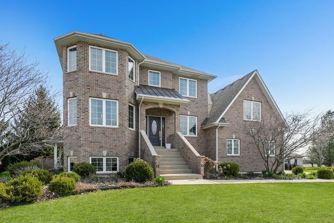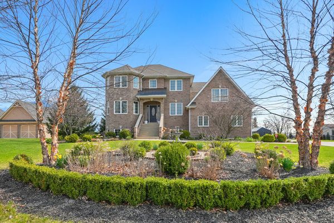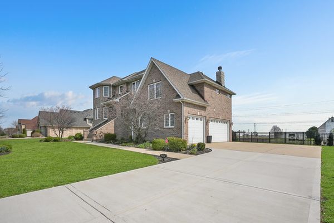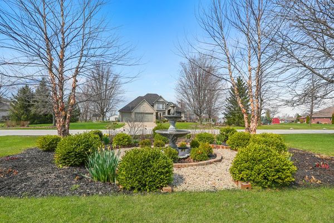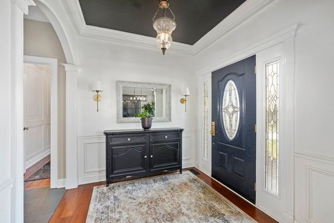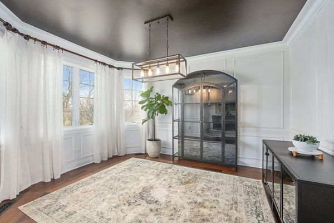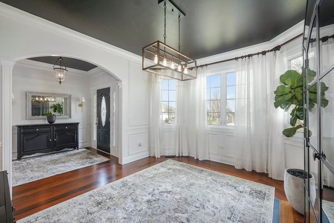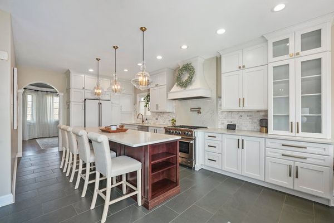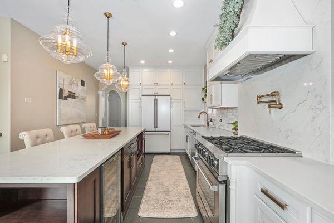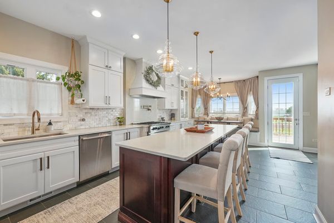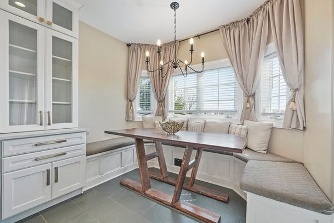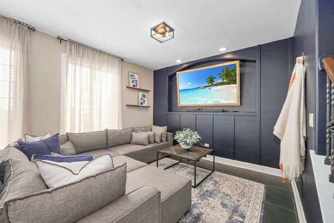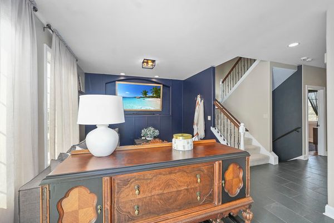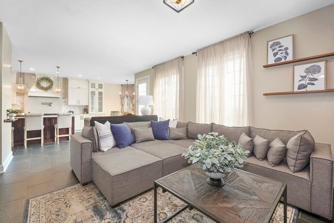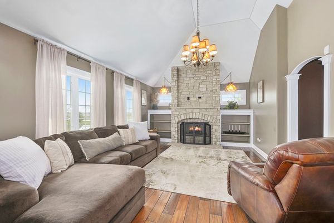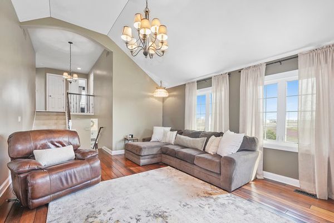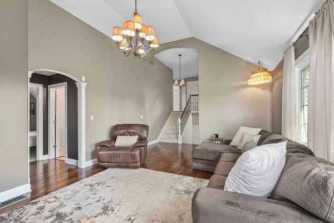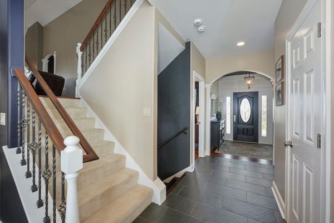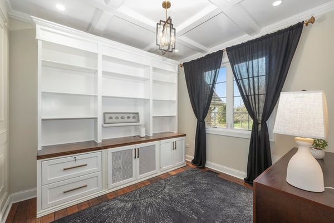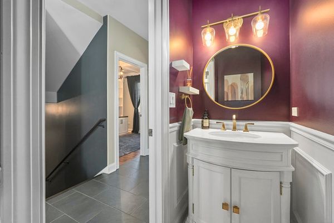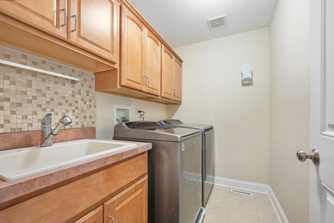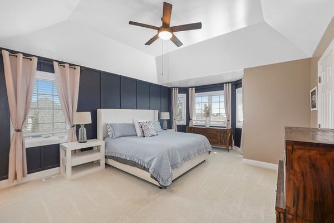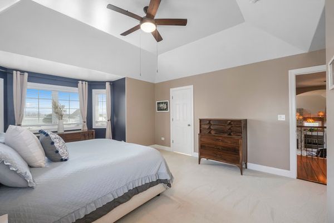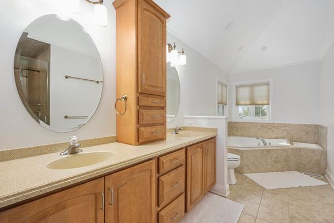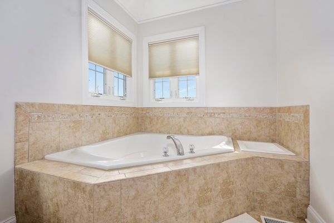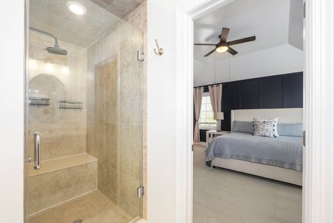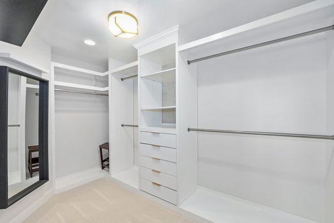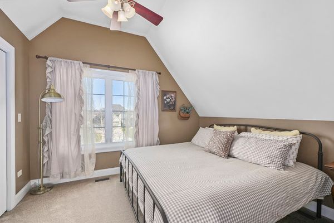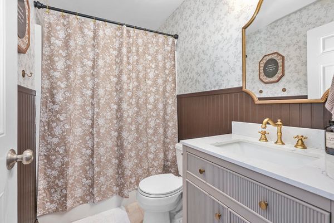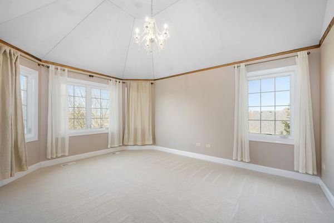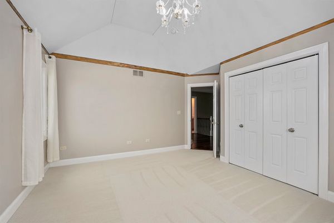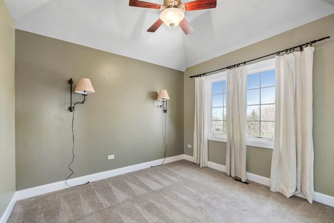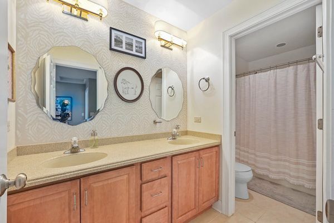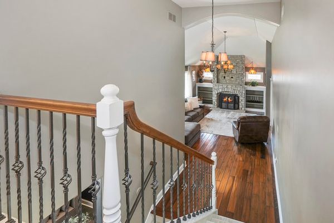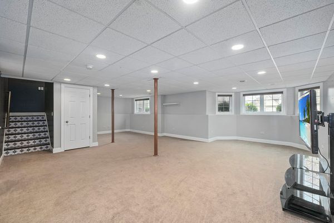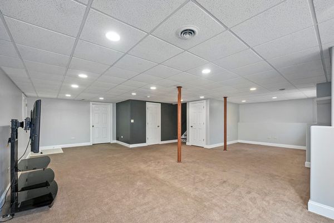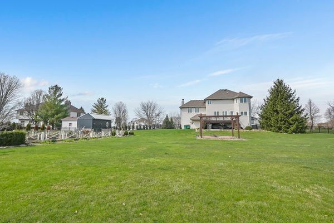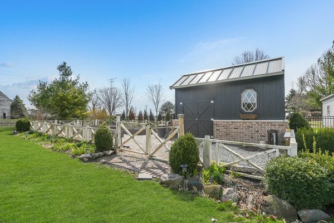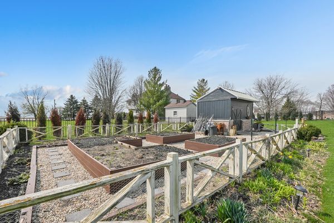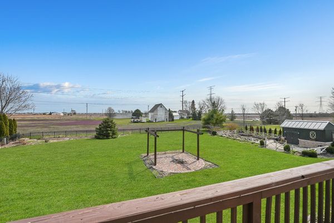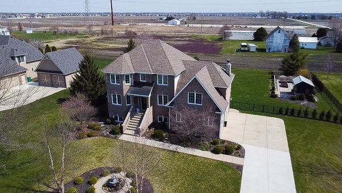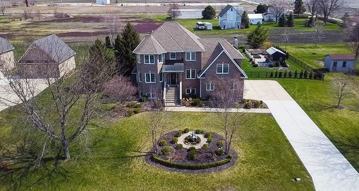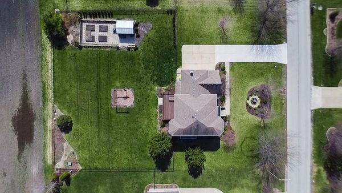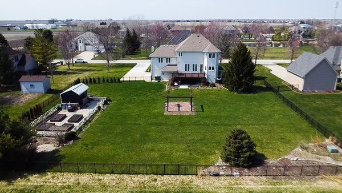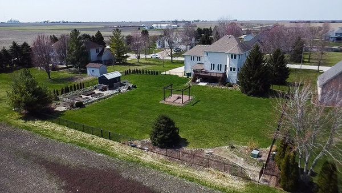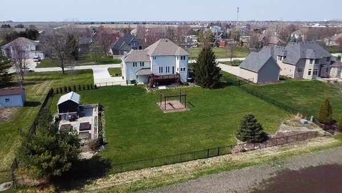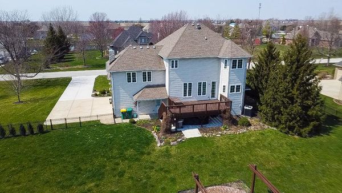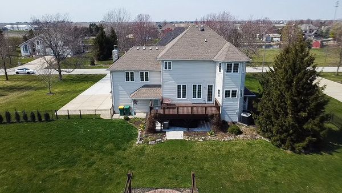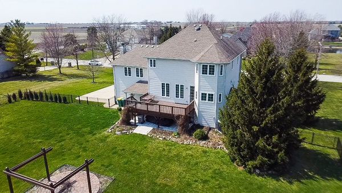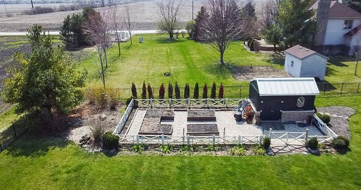19043 S Saddlebrook Drive
Shorewood, IL
60404
About this home
Welcome to this stunning custom-built home on 3/4 acre in Saddlebrook Estates. As you step inside you are greeted by a unique floor plan that seamlessly blends functionality with style. The home features beautiful architectural accents throughout such as high-end millwork, herringbone inlay hardwood floors and impressive crown moulding. The heart of the home is the designer kitchen, meticulously crafted to meet the needs of the modern homeowner. This space is both perfect for both everyday living and entertaining guests. It offers a large center island/breakfast bar with built-in wine cooler and plenty of storage. The kitchen is light and bright with its beautiful white cabinetry, brushed gold hardware, quartz countertops and hand blown glass light fixtures. Appliances include a Blue Star high-end gas range, french door Cafe refrigerator and a Thermador dishwasher. The living room has a cozy seating area and has expansive views of the backyard and garden. French doors lead to the office with built-in cabinetry and coffered ceilings. The family room on the second floor features a stunning stone fireplace and built-in cabinetry. The nearby bedroom with adjacent bathroom is the perfect in-law or guest suite. The impressive master bedroom features tray ceilings, cozy sitting area and large walk-in closet with an oversized master bath that features a separate shower, double sinks, and large soaking tub. The third bedroom has vaulted tray ceilings, a large closet and bay of windows. The fourth bedroom has a sitting area with beautiful views and a large closet. The English basement offers the perfect seating area for entertaining your next sporting event or get together and has easy access to the outdoor spaces. One of the highlights of this property is the expansive backyard, complete with a fenced-in area for privacy, professional landscaping and pergola. An upscale garden area awaits, featuring raised garden beds where you can cultivate your favorite plants and herbs. Additionally, a custom-built shed constructed with brick and cedar adds both functionality and aesthetic appeal to the outdoor space. Put this one at the top of your list!
