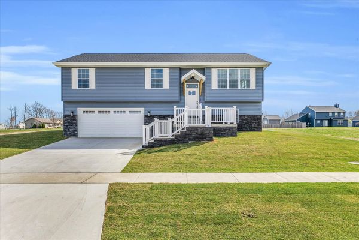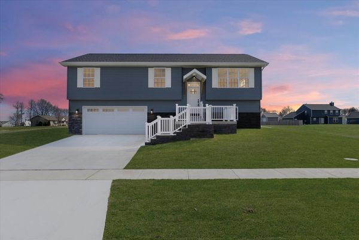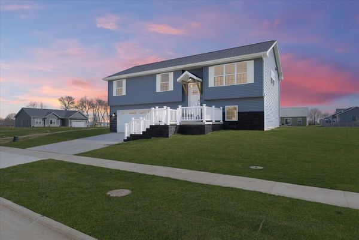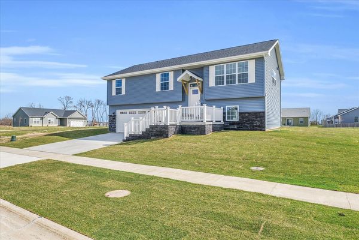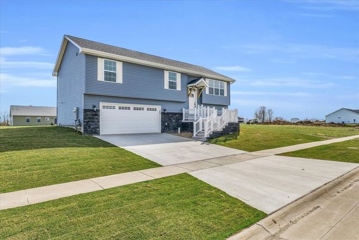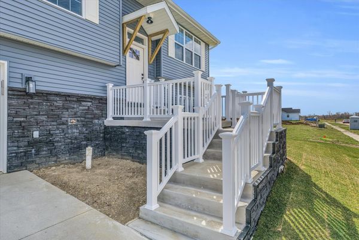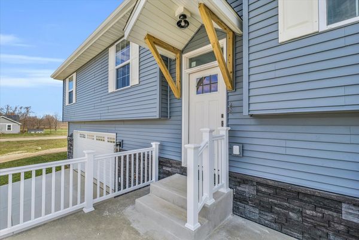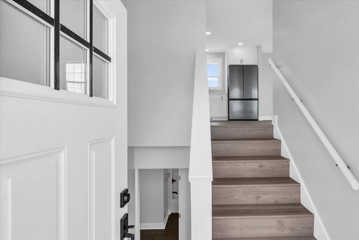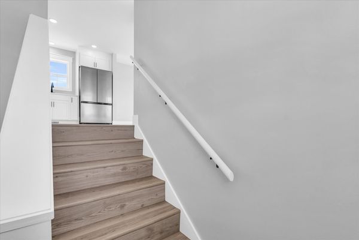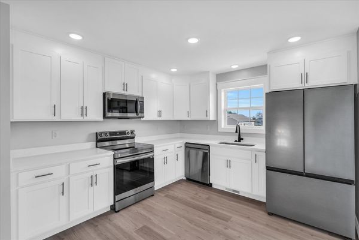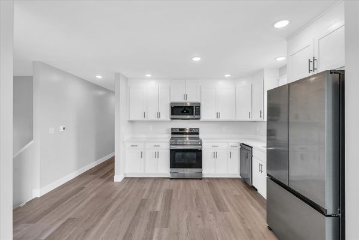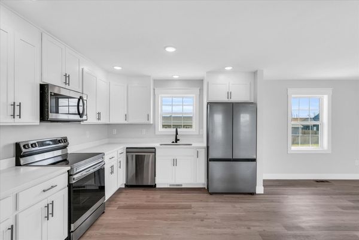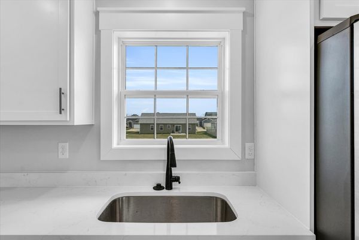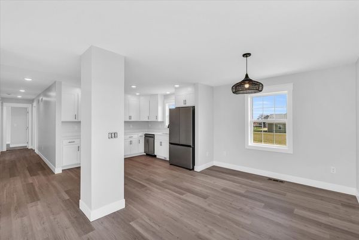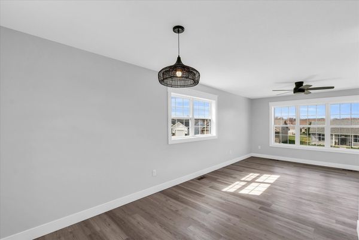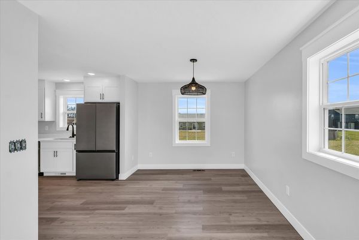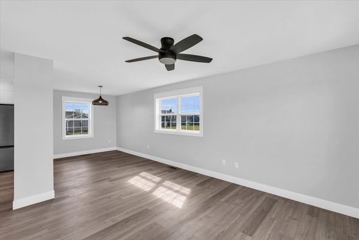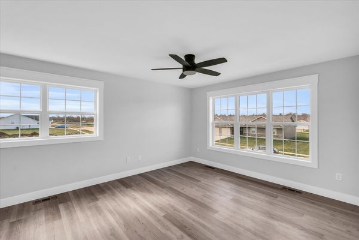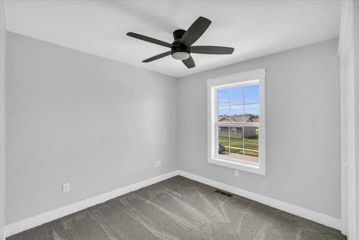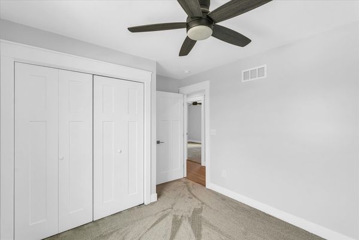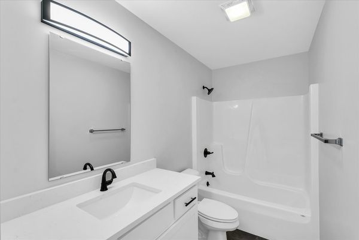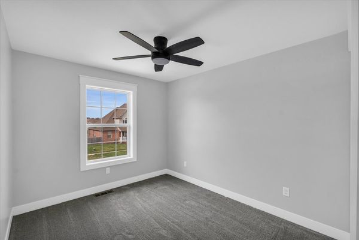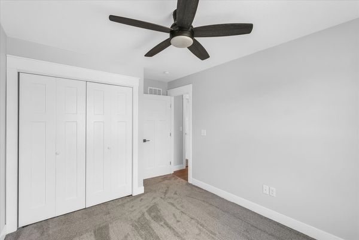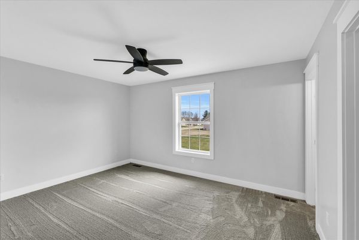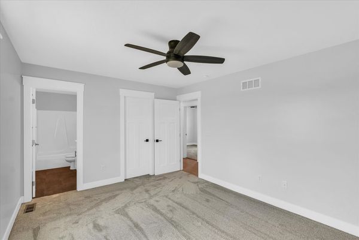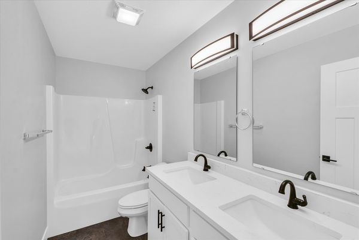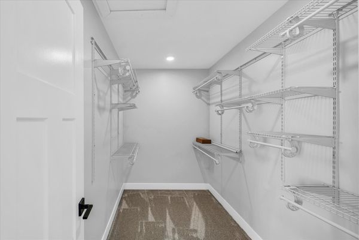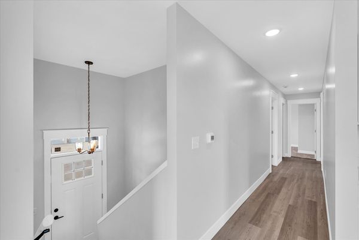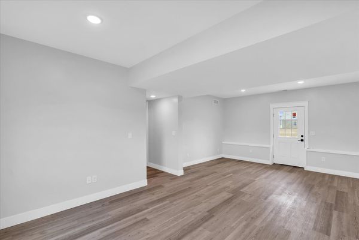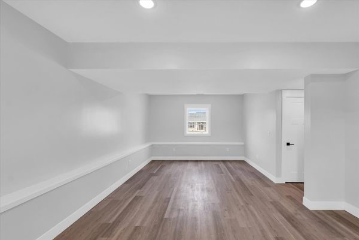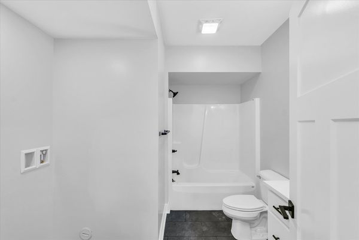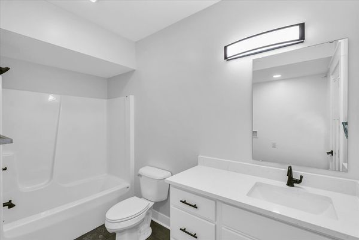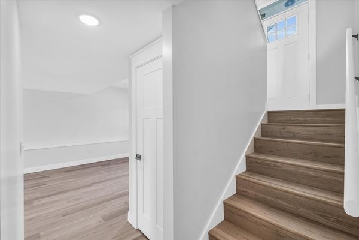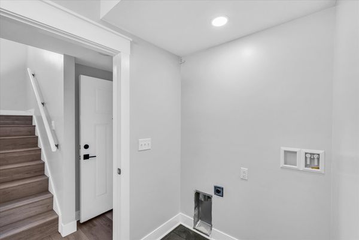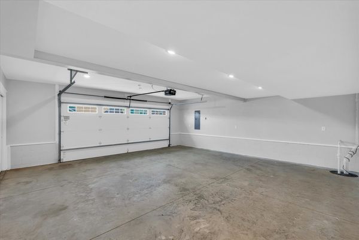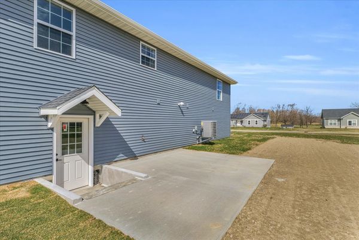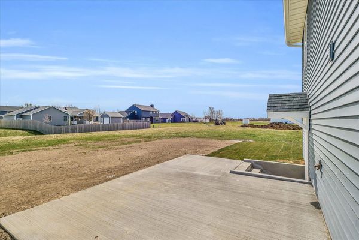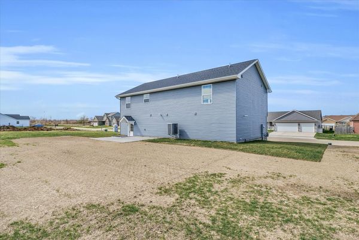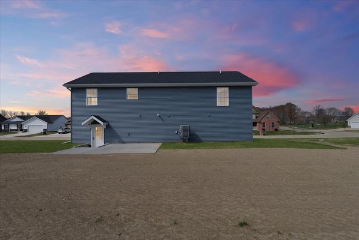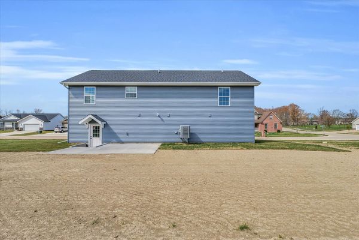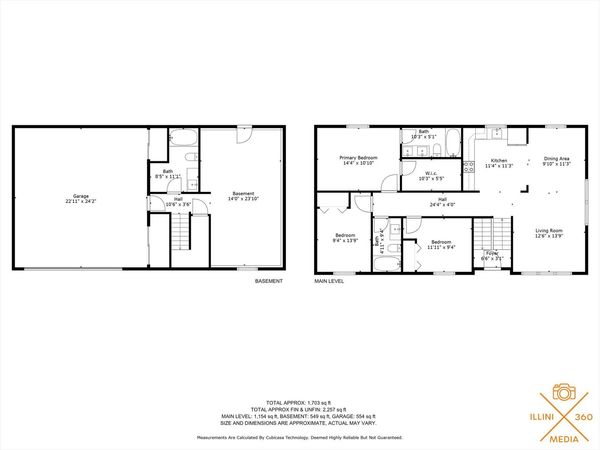1904 S Lucas Street
Urbana, IL
61802
About this home
Discover the epitome of contemporary living in this newly constructed home nestled in the heart of Urbana. As a standout offering, this property qualifies for the esteemed "Think Urbana" tax abatement program, presenting a significant financial incentive for the first 5 years of ownership. Step inside to find a home that blends modern luxury with functional living space, featuring three spacious bedrooms and three full baths, ensuring ample room for family, guests, and home offices alike. The oversized double garage provides generous space for vehicles and storage, catering to all your needs. The heart of the home is the stunning white kitchen, equipped with the latest appliances, ready for your culinary adventures. It opens seamlessly into the living areas, creating an inviting space for entertaining and daily life. The owner's suite is a true sanctuary, offering a very generous walk-in closet that accommodates an extensive wardrobe and personal items. It's not just a place to rest; it's a retreat within your home. The 23 x 14 family/recreation room stands as a versatile space, perfect for a home theater, playroom, or an expansive office, adapting to your changing needs over time. Outside, the property boasts a huge backyard, with an 80' x 152' lot, offering endless possibilities for landscaping, gardening, or simply enjoying the great outdoors. The immediate possession offered allows you to quickly make this house your home. Seize the opportunity to own this exceptional new construction home in Urbana, where modern amenities meet unparalleled financial advantages. This is not just a place to live; it's a lifestyle investment for the discerning buyer.
