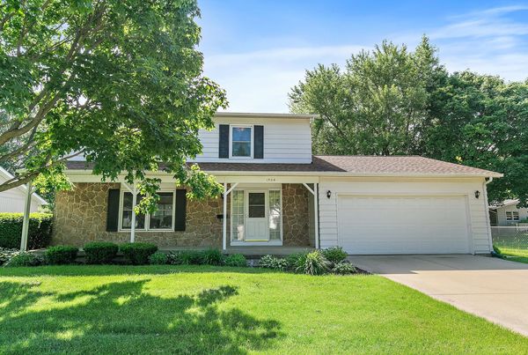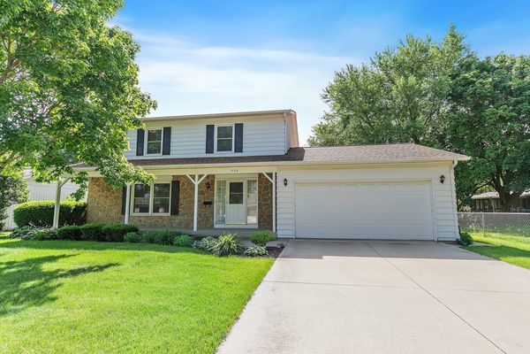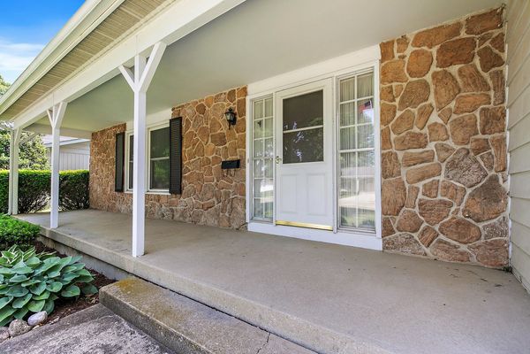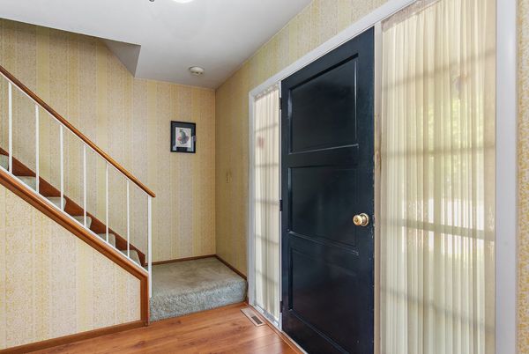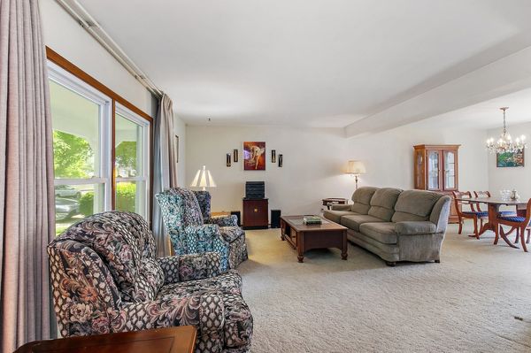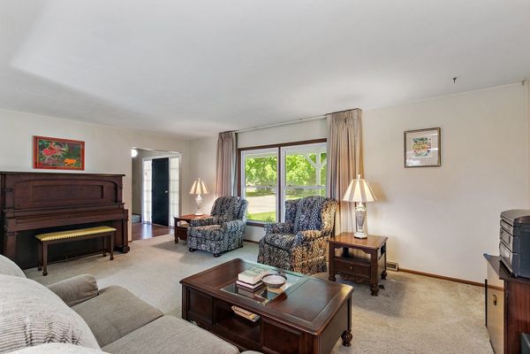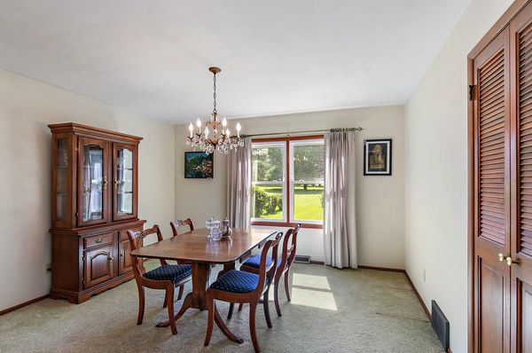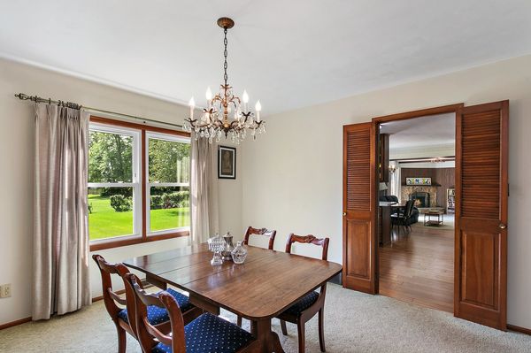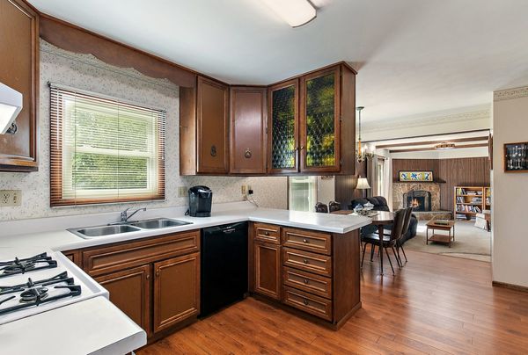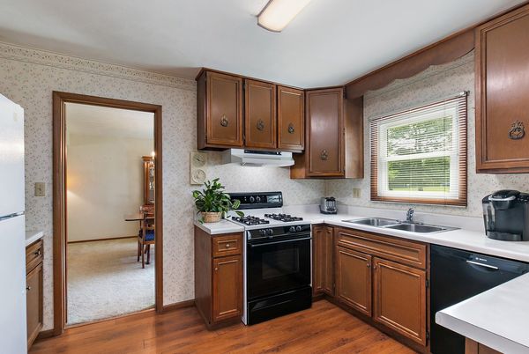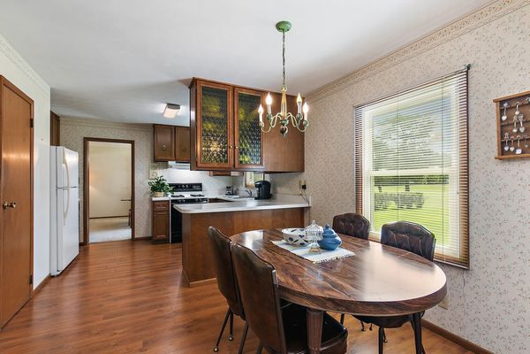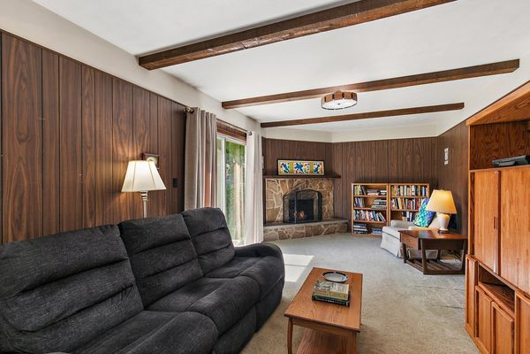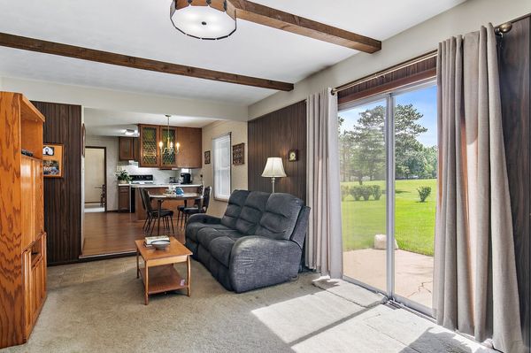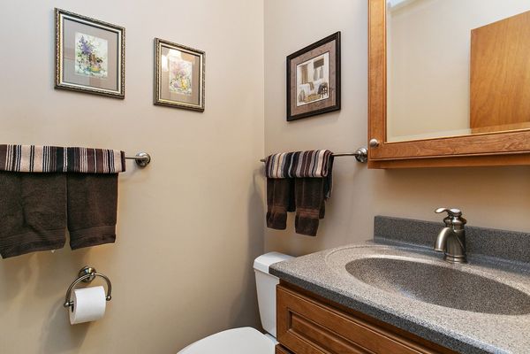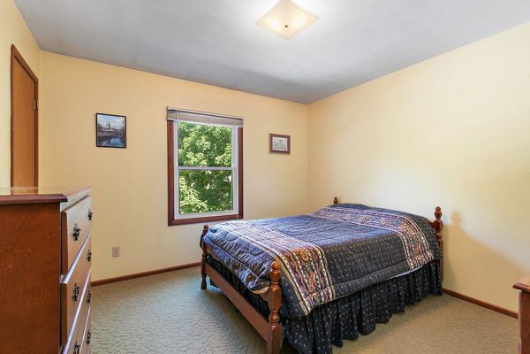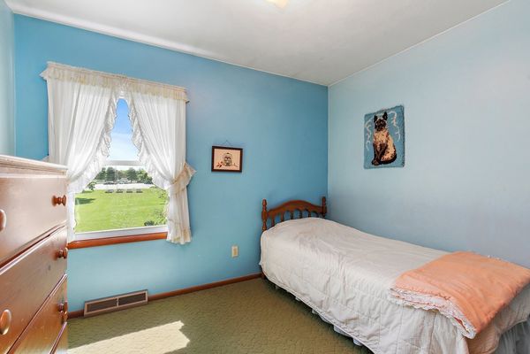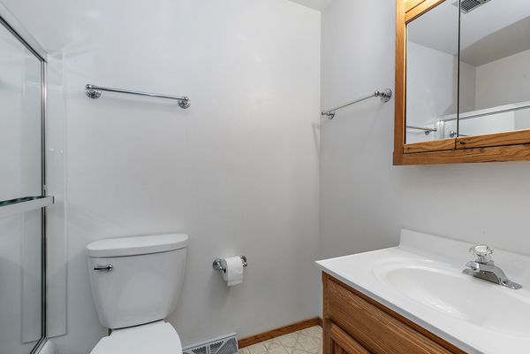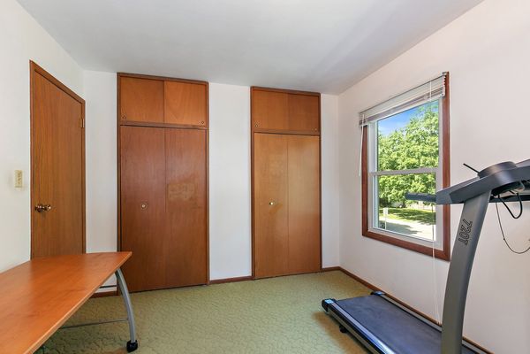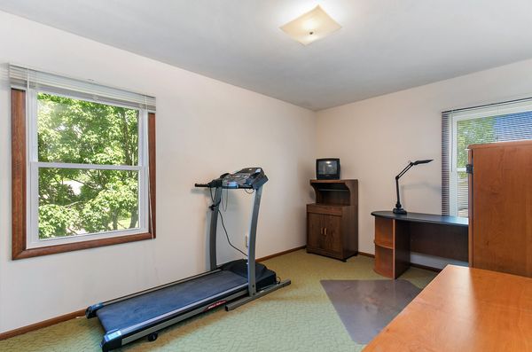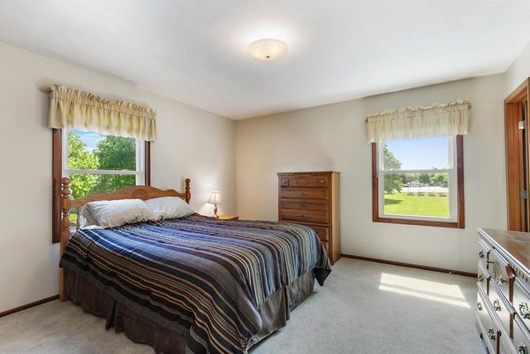1904 Margaret Lane
DeKalb, IL
60115
About this home
The buyer became sick and had to cancel contract. Welcome to your new home! This 4-bedroom, 2.1-bathroom gem in the North Crest Subdivision offers plenty of space and privacy with no backyard neighbors. Enjoy tranquil mornings and serene evenings on the charming front porch, perfect for watching the sunrise or sunset. Upon entering, you're greeted by a foyer with a convenient closet and newer laminate flooring that flows into the eating area and kitchen. The formal living room features an oversized window, providing a picturesque view of the front yard, and seamlessly connects to the formal dining room, which overlooks the generous-sized backyard. The compact yet efficient kitchen boasts ample cabinetry, generous counter space, a pantry closet, a breakfast bar, and all necessary appliances. Swing doors offer privacy while maintaining an open feel to the dining area, making this space ideal for entertaining. The cozy family room is a highlight, with a gas fireplace that ignites with a remote control and sliding glass doors for easy backyard access. This room also connects directly to the garage for added convenience. A half bath completes the main floor. Upstairs, you'll find three spacious bedrooms, a hall bath, and a large primary bedroom with an en-suite bathroom featuring a walk-in shower. All bathrooms were remodeled in the last five years by Ken Spears Construction. The basement offers extensive storage space, laundry hookup, and the potential to finish off for additional living space. The two-car attached garage provides ample room for vehicles and more. The backyard is a private retreat with abundant green space and no direct neighbors behind. Notable updates include a new roof in 2009, windows replaced in 2014, and bathroom remodels in 2019. With imagination and updating, this home can become your dream haven. HVAC system is older. Recently serviced and all works well. Conveniently located close to schools, NIU, shopping, medical facilities, and recreational areas, this home is perfect for those seeking ample space and comfort.
