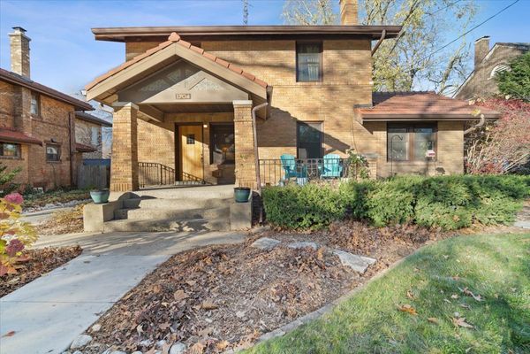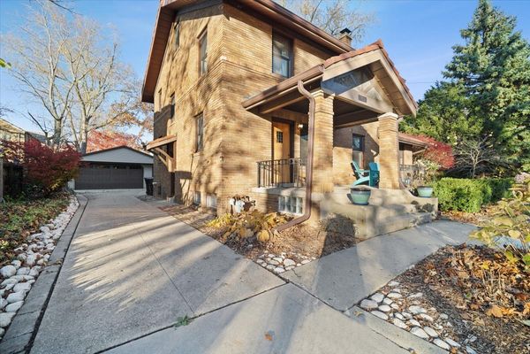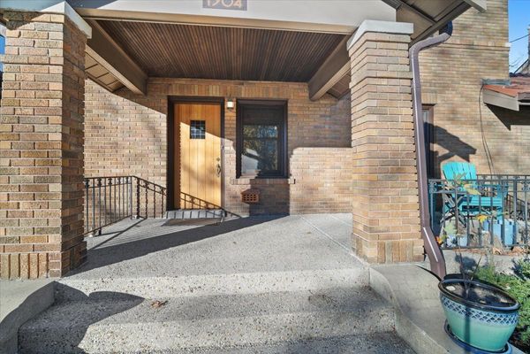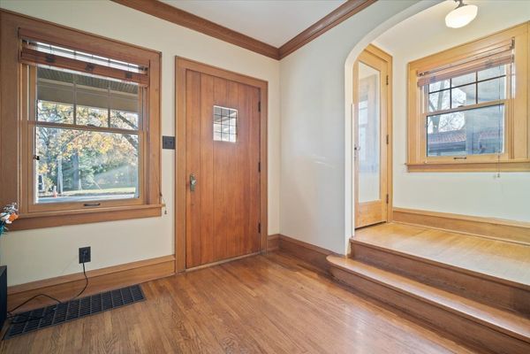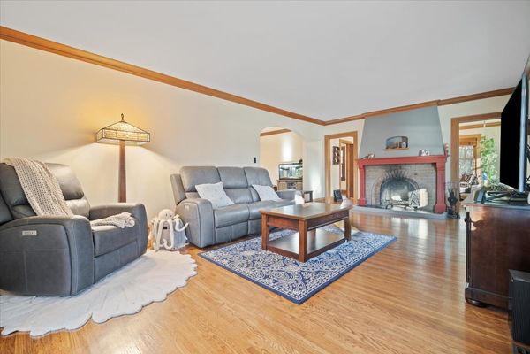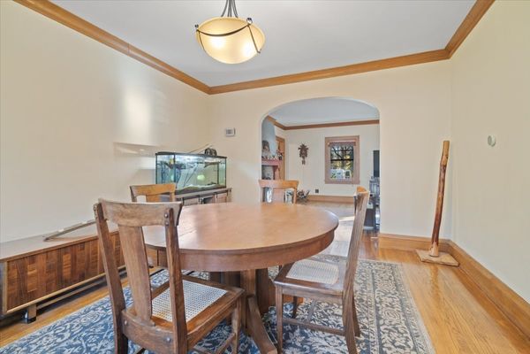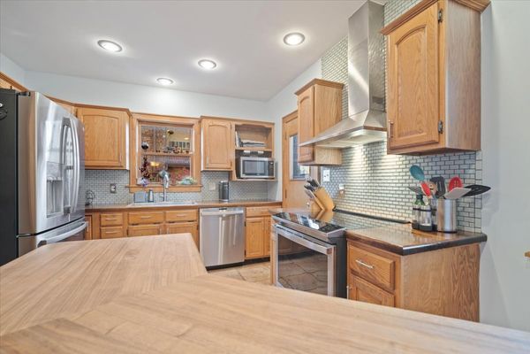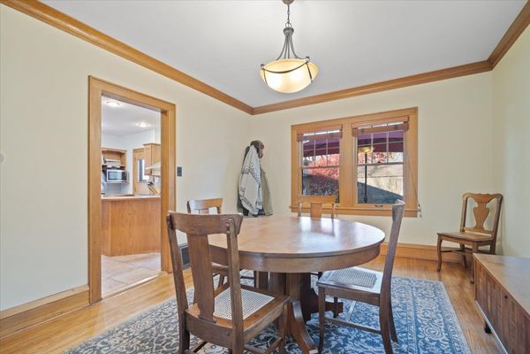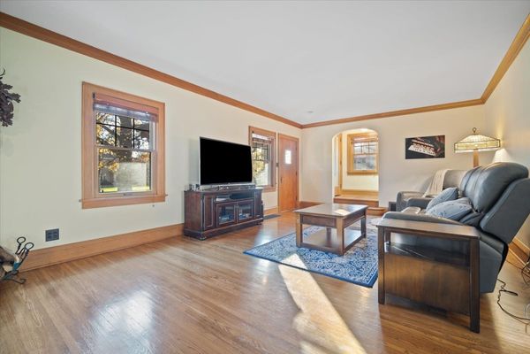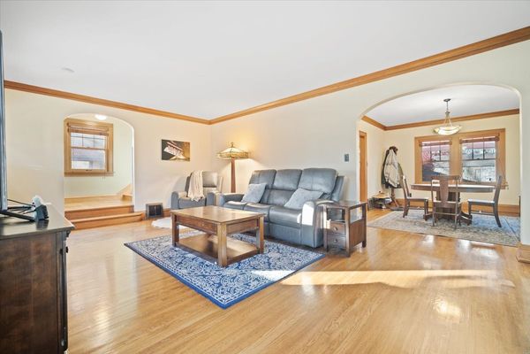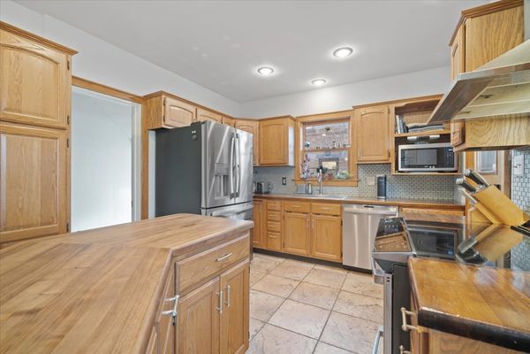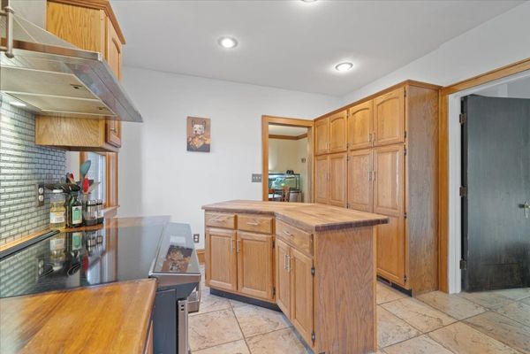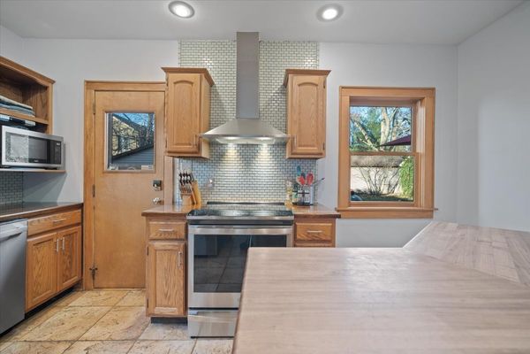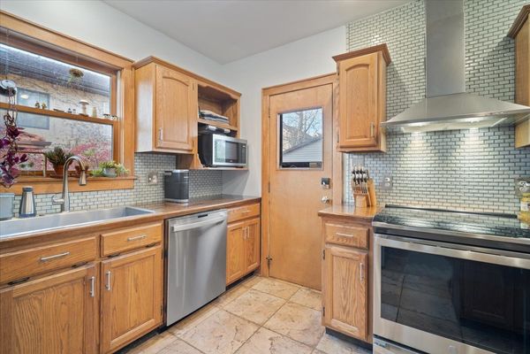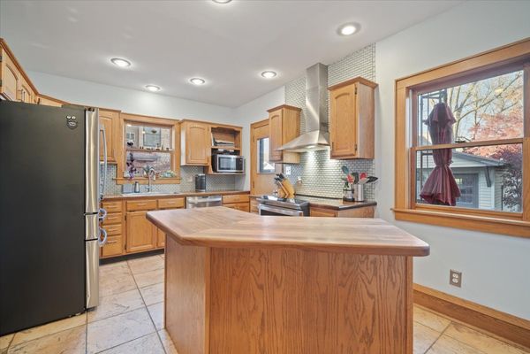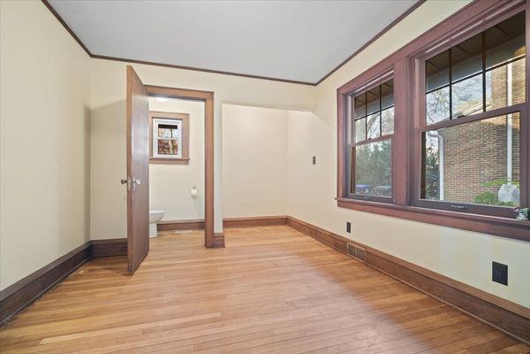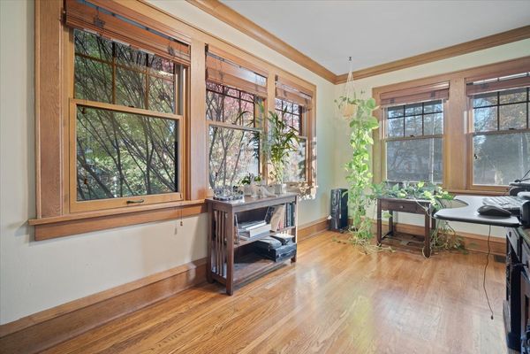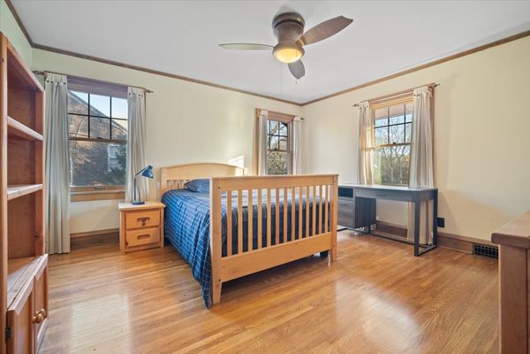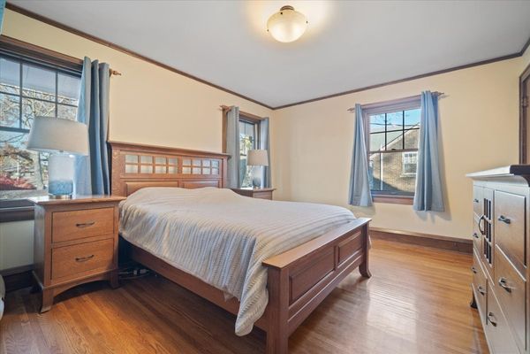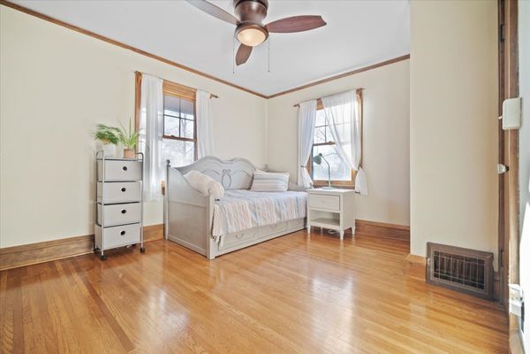1904 E Oakland Avenue
Bloomington, IL
61701
About this home
This Amazing All-Brick 2-story home situated in the lovely Founders Grove area is a must see!!! All the amenities of a new home, plus the coziness of old-world charm. Situated on the East side of Bloomington, this home has newly refinished hardwood floors, with a grand entrance that opens up to a spacious living area and wood burning fireplace. Updated kitchen features tile flooring, glass backsplash, butcherblock island, and stainless-steel appliances. Have you ever needed to get away from company, in-laws or zombies??? This house includes a bonus room with a SECRET DOOR! Here are a few updates: 2019 Gutters, Radon, Washer and Dryer, 2020 Basement waterproofing, 2021 Original front door refurbished Prairie Wood Works, 2022 New Pella windows, they are a wood/aluminum combo. Wood on the inside, aluminum on the exterior. So, it's the best of both worlds for looks and durability. All but 4 windows replaced (kitchen, and bathrooms), 2023 New kitchen appliances (fridge, stove, dish washer), New shingles on garage roof. tile roof repaired/refurbed. Spare tiles in basement for future repairs. Done by Able Roofing, new outlets, switches, and covers throughout the house. They were old and painted, now they all match, Wifi lights in the garage. Both garage interior and exterior lights can be controlled from your google/alexa, 2024 New sidewalk to house and some interior paint. He has annual maintenance on Landscaping McLeese Landscapes, Chimney inspection/cleaning by Lutz Chimney Services, HVAC inspection by Custom Air Company
