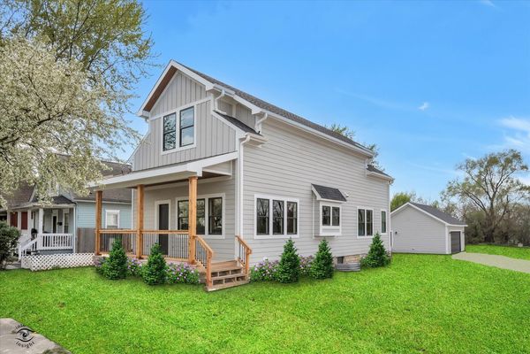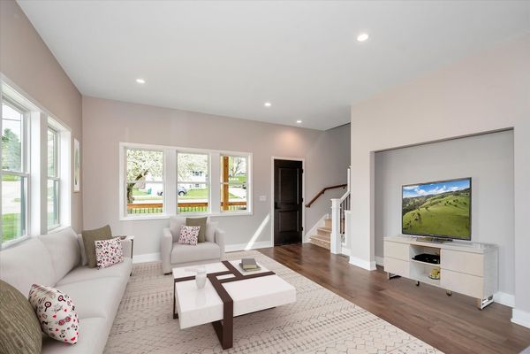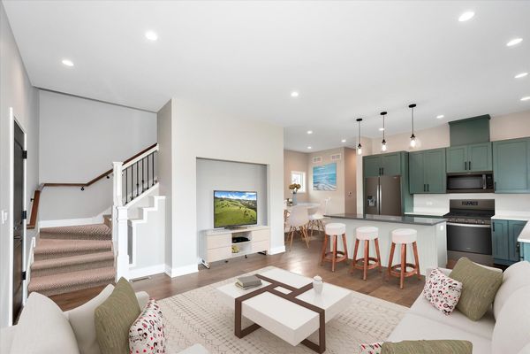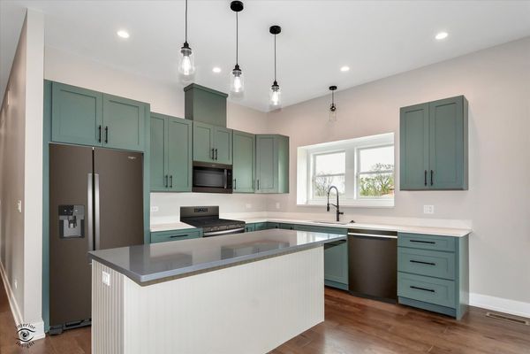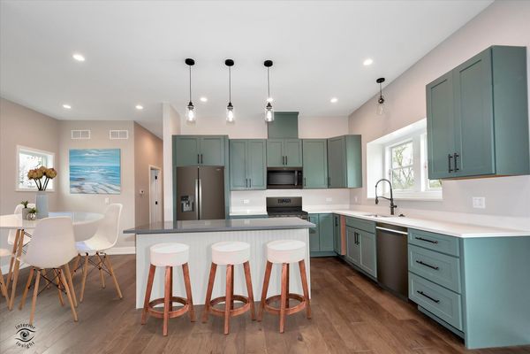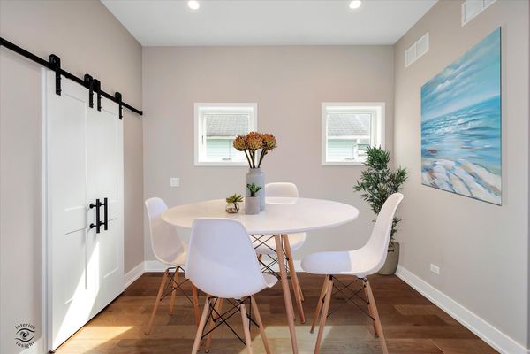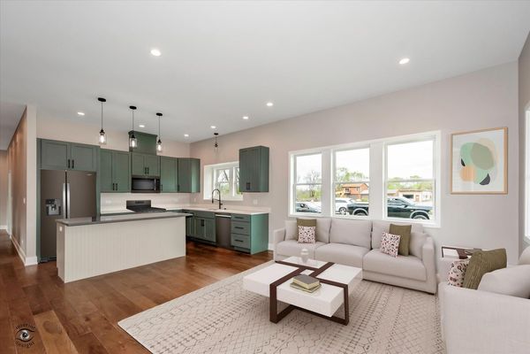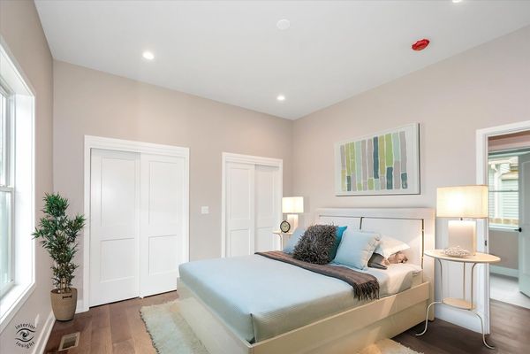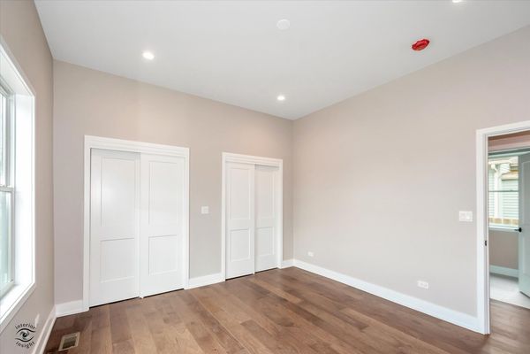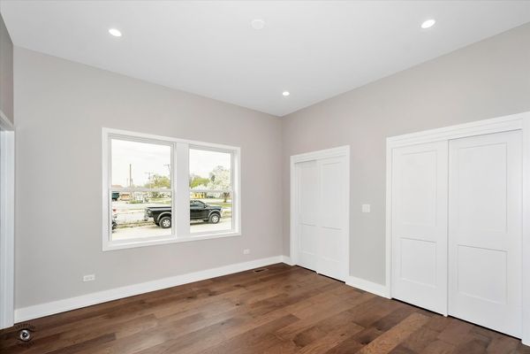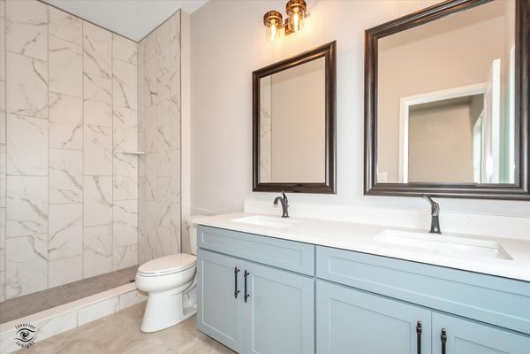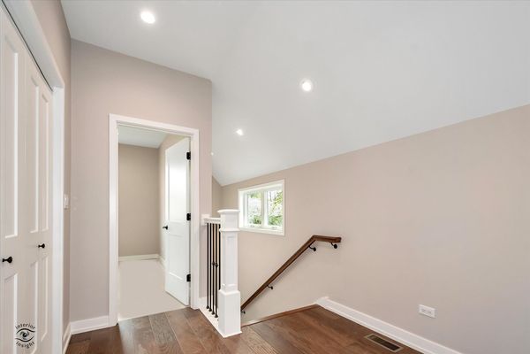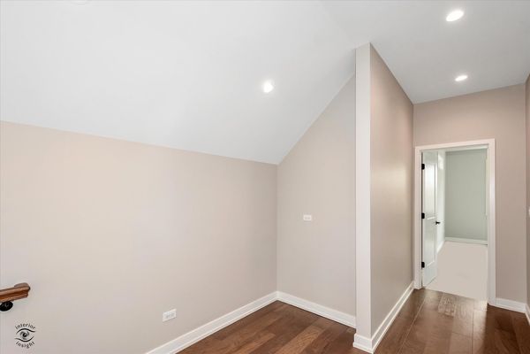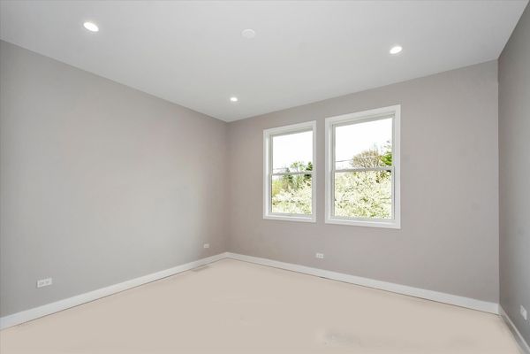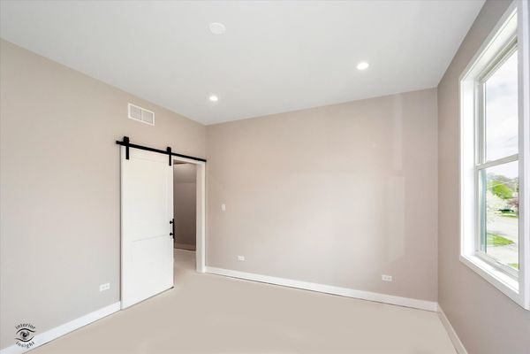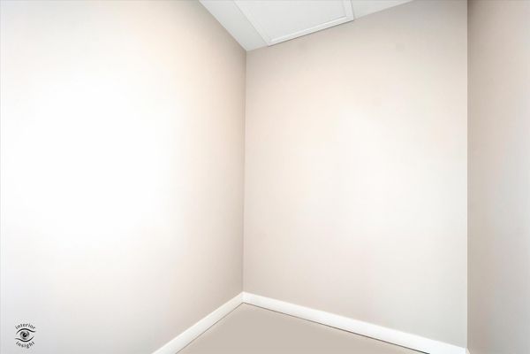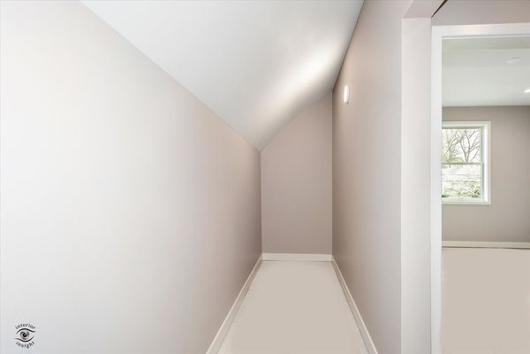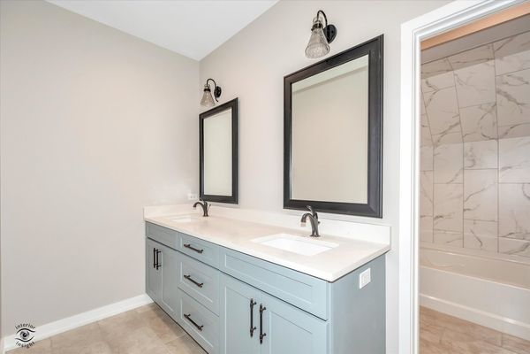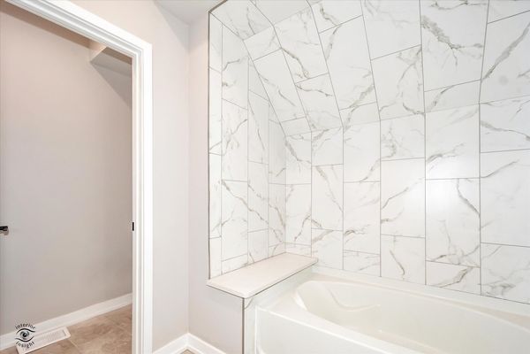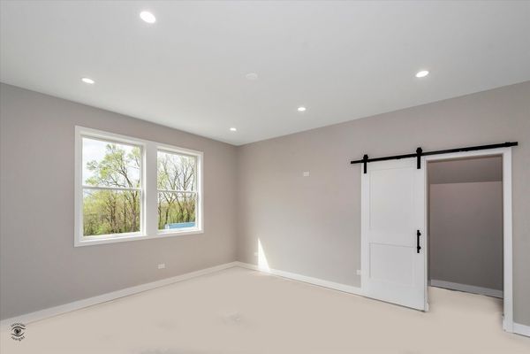1903 S State Street
Lockport, IL
60441
About this home
Welcome to this stunning, essentially new home in the desirable Lockport area! This charming 3 bedroom, 2.5 bathroom home has been completely rebuilt from the ground up, offering a fresh and modern living space for you and your loved ones. Step inside to discover the beautiful hardwood floors throughout the main level, creating a warm and inviting atmosphere. The open concept layout is perfect for entertaining guests or simply relaxing with your family. With a main floor primary bedroom featuring a walk-in closet, and attached full bathroom with double sinks and custom shower, convenience is at your fingertips. Enjoy the convenience of first-floor laundry along with 10' ceilings that add to the openness of this home. Step outside back to the two-tier deck (to be built), perfect for enjoying the sunny weather or hosting summer BBQs. The brand new 2.5 car garage is an added bonus to this show stopper. Check out the cabinets, quartz counters and new appliances in this inviting kitchen with center island. This home has new central air, furnace, and plenty of huge closets and storage. Don't miss out on the opportunity to make this exquisite property your new home sweet home! Schedule a showing today. Builder is still finishing up a few items...
