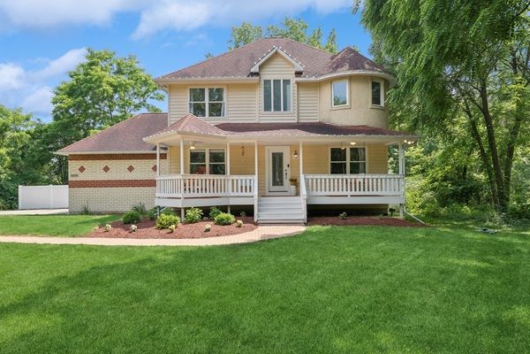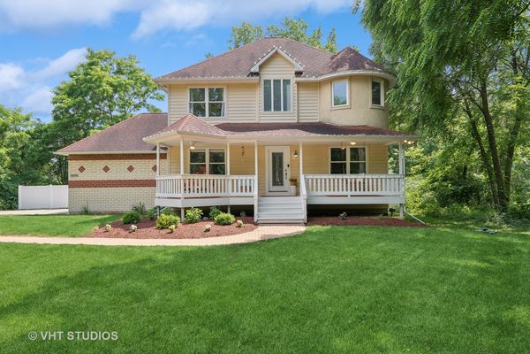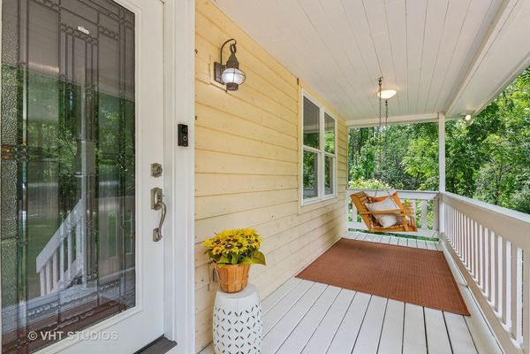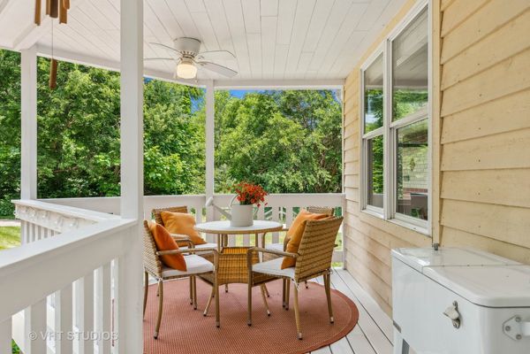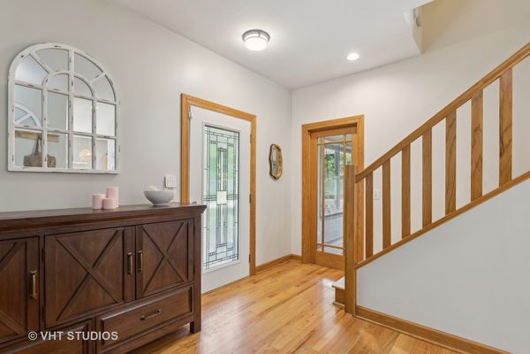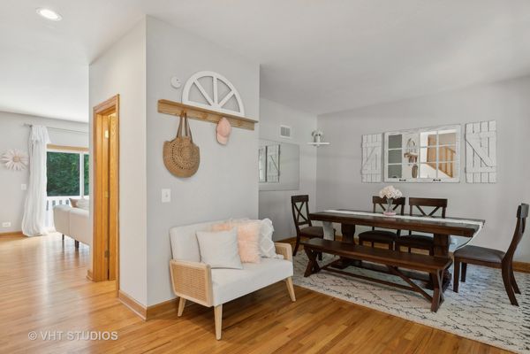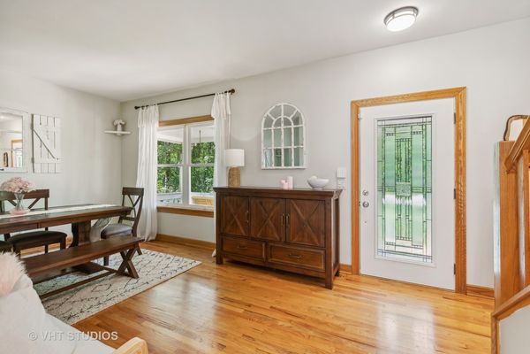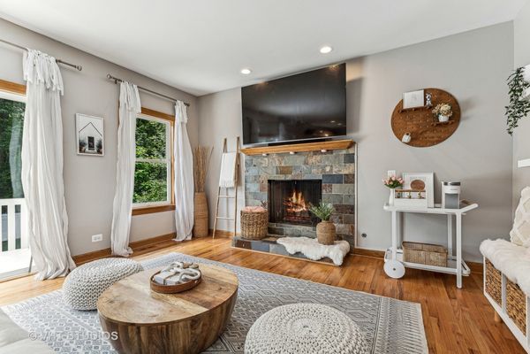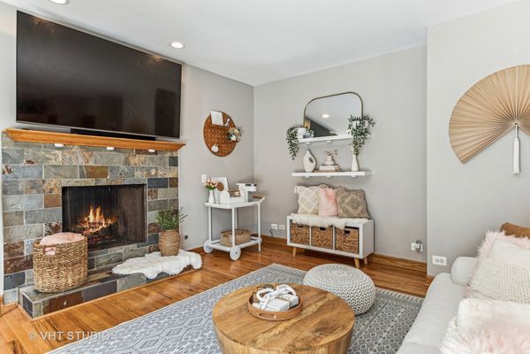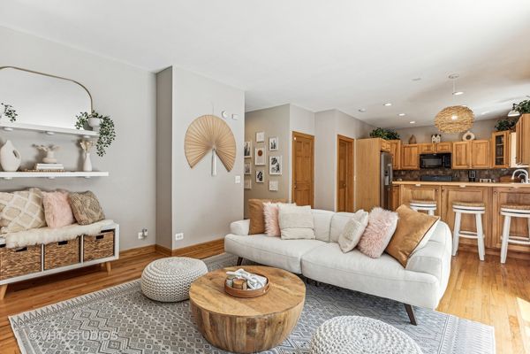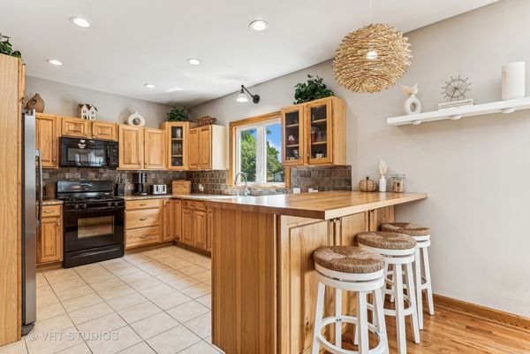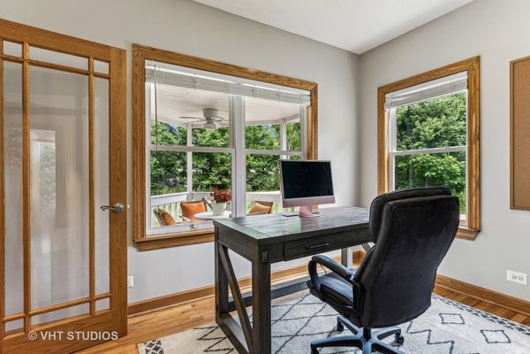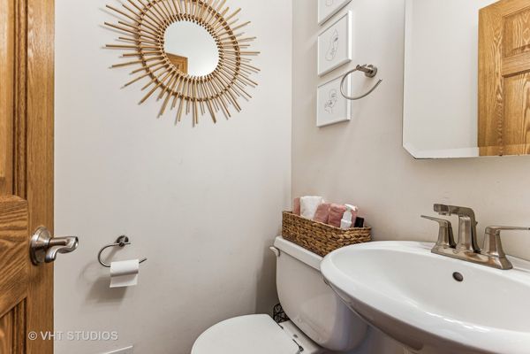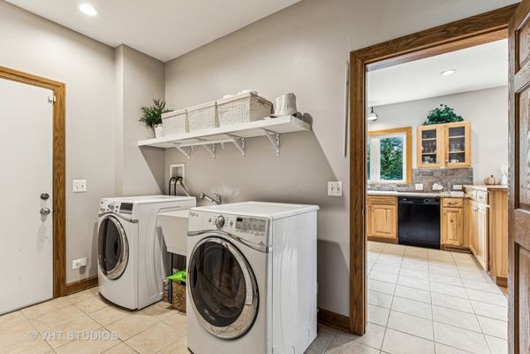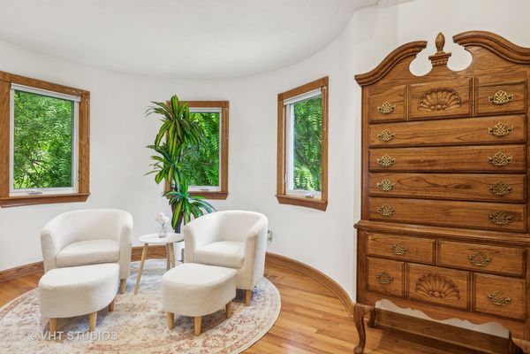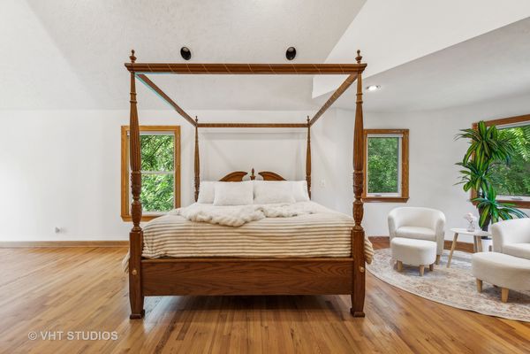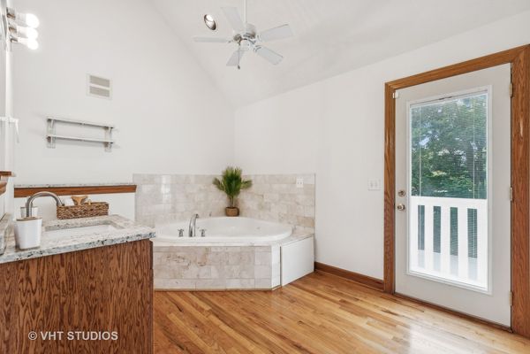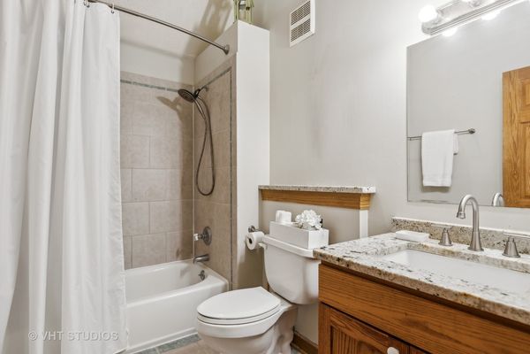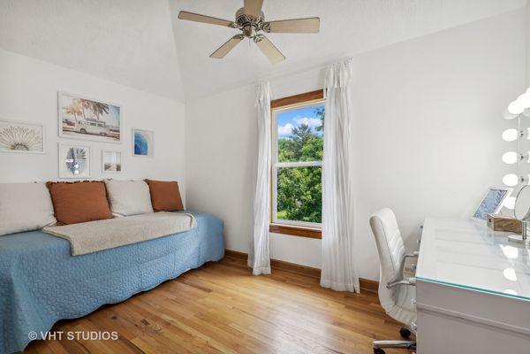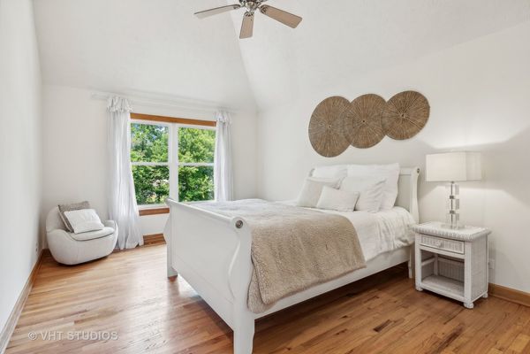1903 Fargo Avenue
McHenry, IL
60050
About this home
Turn-key Ready! Fall in Love with This Unique and Well-Maintained Home Nestled on two private wooded lots, this charming home is ready to welcome its new owners. As you approach, the brick walkway leads you to an expansive farm-style front porch, radiating warmth and character. Step inside to discover beautiful hardwood floors throughout, soaring 9-foot ceilings, and an abundance of natural light. The first floor features a welcoming dining room and a kitchen equipped with custom cabinets, granite countertops, and a butcher block breakfast bar. The adjoining cozy family room boasts a stunning stone wood-burning fireplace and a sliding glass door that opens to the deck and fenced in yard. An office with scenic views and a laundry room are also conveniently located on this level.On the second floor, hardwood floors continue, complemented by vaulted ceilings in each bedroom. The spacious Primary Suite offers a turret sitting area, a walk-in closet, and a luxurious en-suite bathroom with a corner jetted tub and a private balcony. Two additional generously sized bedrooms share a full bathroom. The unfinished English basement with plumbed in bath, provides ample opportunity for your personal touch. Be prepared to fall in love with this unique, well-maintained home - your dream home awaits!
