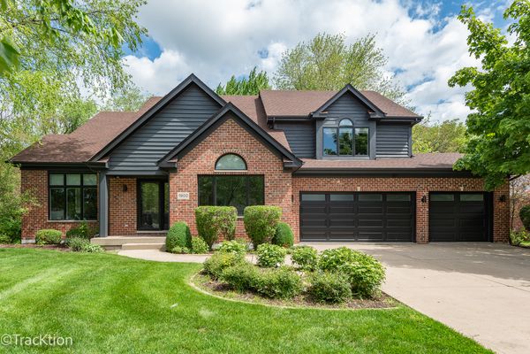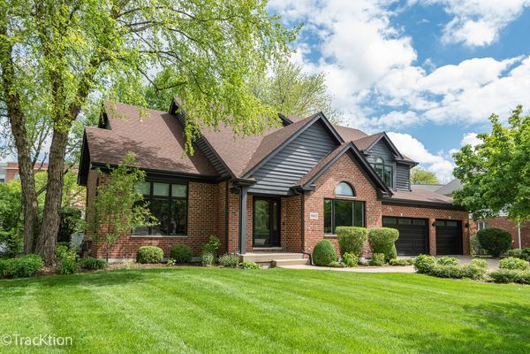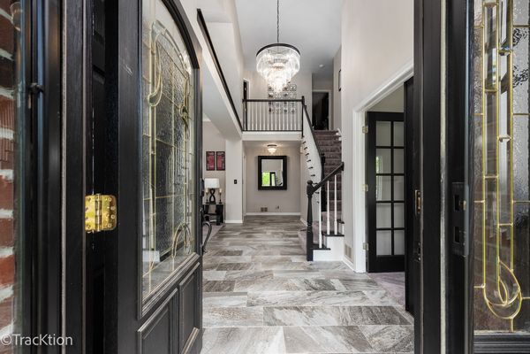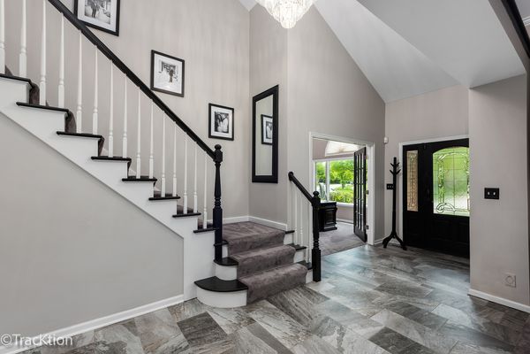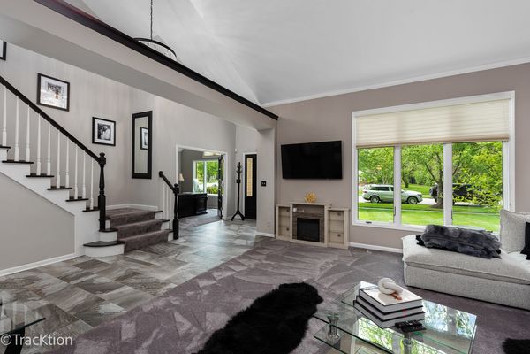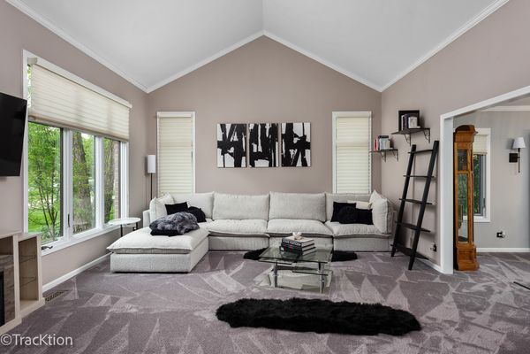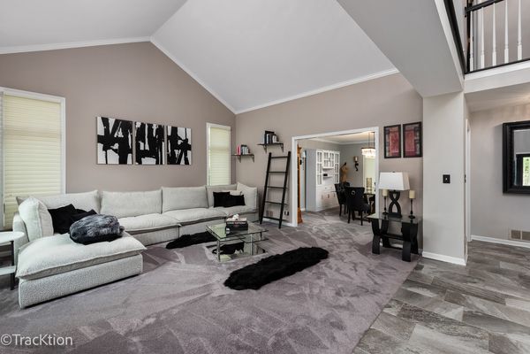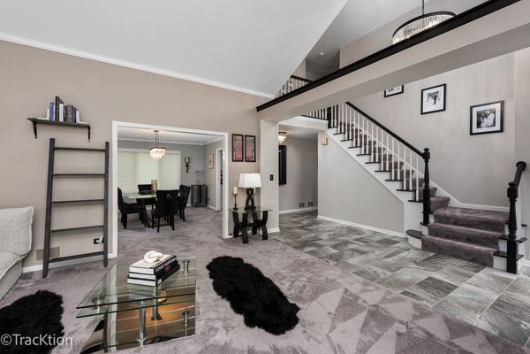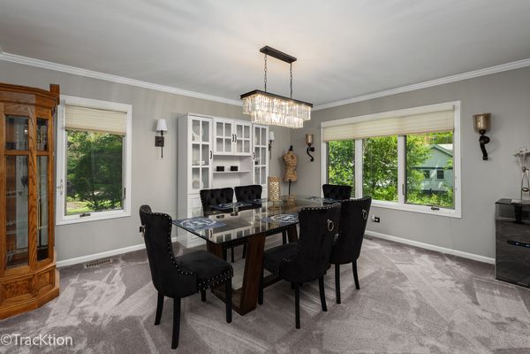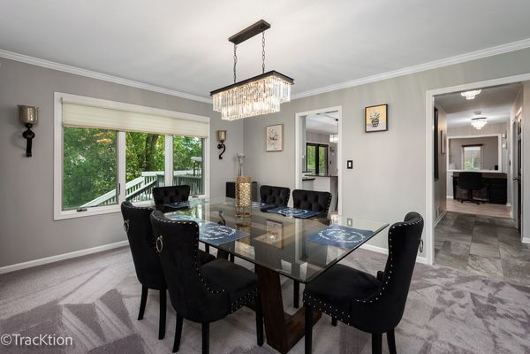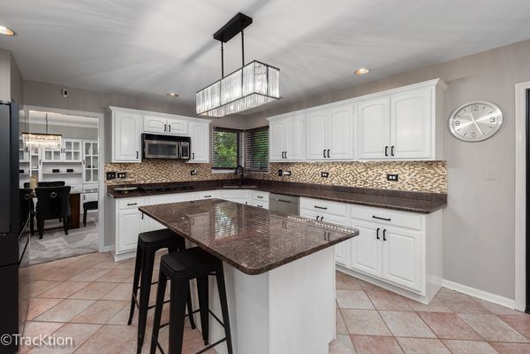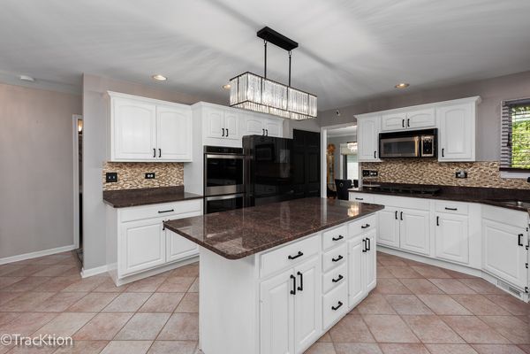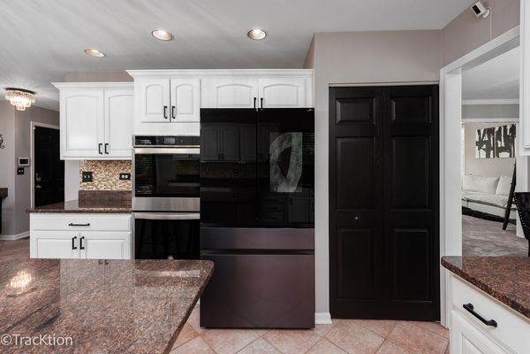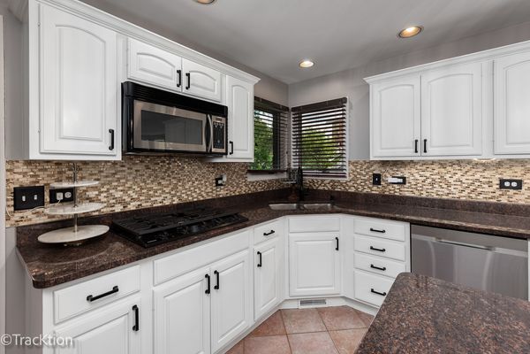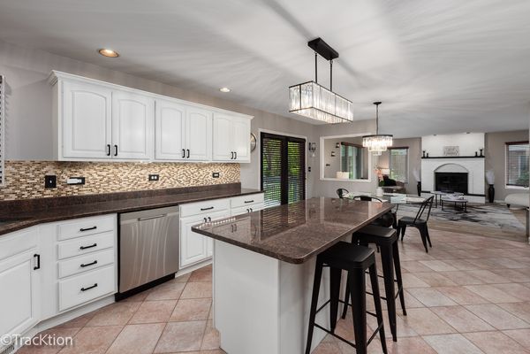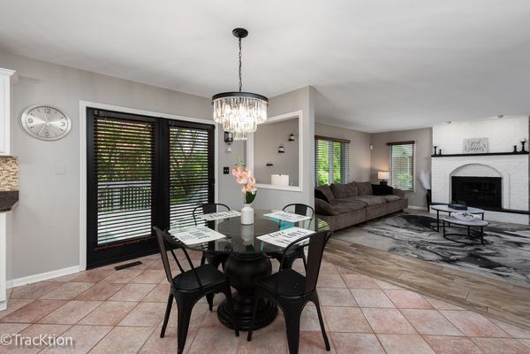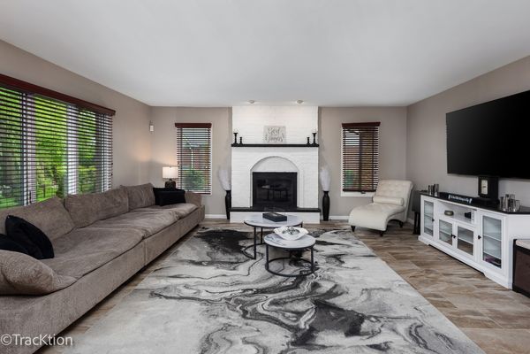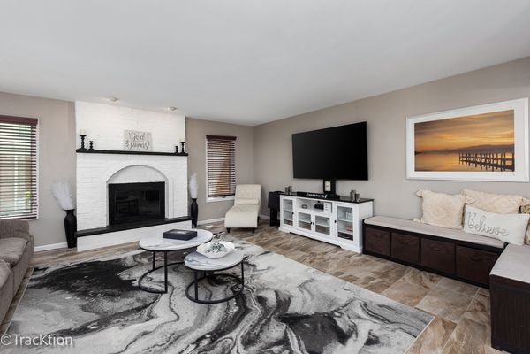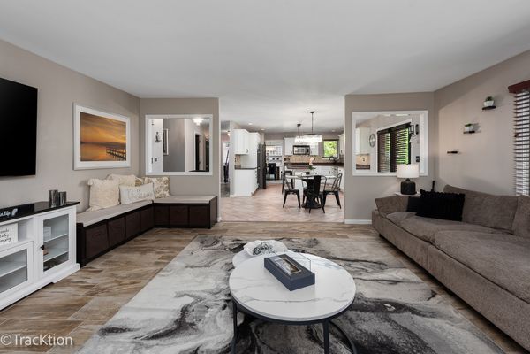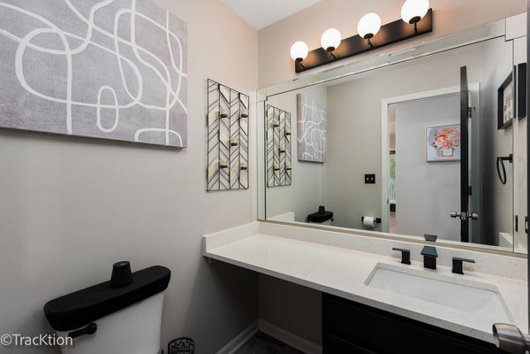1902 Sweetbriar Lane
Darien, IL
60561
About this home
HUGE PRICE REDUCTION! SELLER MOTIVATED TO SELL! Complete remodel and custom fit nestled in the quiet and beautiful neighborhood called Darien Club. This home is one of a kind, with numerous updates and remodels throughout this house it is without a doubt a "must see"! This home is situated on a large plot with beautiful trees and a brand new deck. The deck and backyard area is without a doubt suitable for all entertaining desires. When you walk inside, boasting a large grand chandelier in the foyer you are over whelmed with a beautiful contemporary feel. All floors on the main floor have been replaced with beautiful tile. The fireplace brick and mantles have been painted with a modernized feel. Kitchen has been fully remodeled. Boasting beautiful white cabinetry, all brand new tech savvy appliances such as smart refrigerator, smart double oven smart Wi-Fi cooktop all hardware and beautiful new backsplash. Brand new kitchen chandeliers that add to the contemporary modernized feel this houses has. The main floor has all brand new carpet in 2024, carpet on the staircase as well as all brand new carpet in all four bedrooms in 2024. The bathrooms have had all vanities replaced and topped with a stunning white quartz. The master bedroom has high ceilings with a beautiful chandelier. Master bathroom has undergone a beautiful remodel of quartz countertops, marble flooring and walls, as well as custom glass shower doors. Beautiful jacuzzi. Huge walk in closet, and so much more! All the trim has been updated to white and doors painted black. Hallways both on the main floor as well as the second level have a total of 5 brand new chandeliers that light up the hallways with ease. Huge three car garage. Epoxy floor was done in 2023 as well as a large gas powered garage heater in 2023. New garage doors with upgraded frosted glass in 2022. All new sod in the front yard in 2023 with professional landscaping. New mailbox 2021. Outside cedar wood trim has been treated and stained in 2023. Large GENERAC generator installed 2020 powers the home both inside and out if the power were to ever go out. Simply put, this house is in a great location minutes from downtown Downers Grove, grocery stores parks, gas stations etc and is boasting with new additions, remodels, and an amazing modernized feel both inside and out! More updates include new roof 2020, 2 new ac units 2017, 2 new furnaces 2017, New water heater 2019, New Sump Pump 2020, Indoor and outdoor invisible dog fence, Garbage disposal 2022, New toilets 2017, New basement flooring, Fresh evergreens planted on side of house in 2021 that will grow overtime to include more privacy, Deck stained 2024, And so much more. A must see in prestigious Darien Club!
