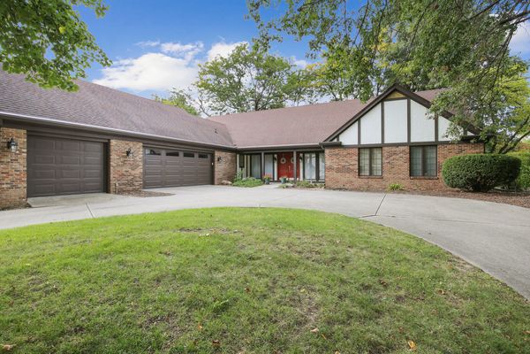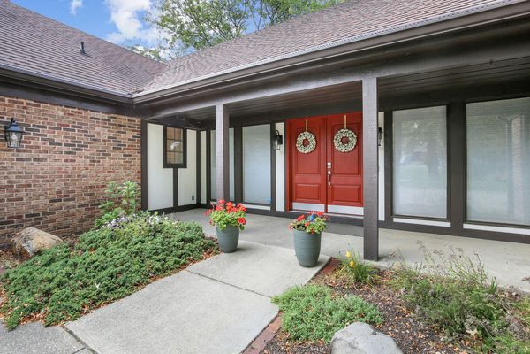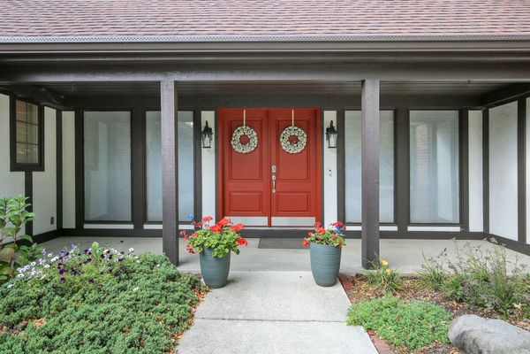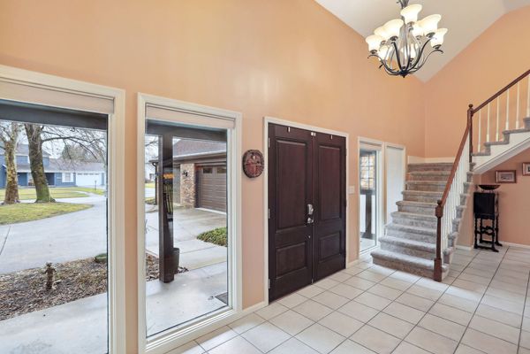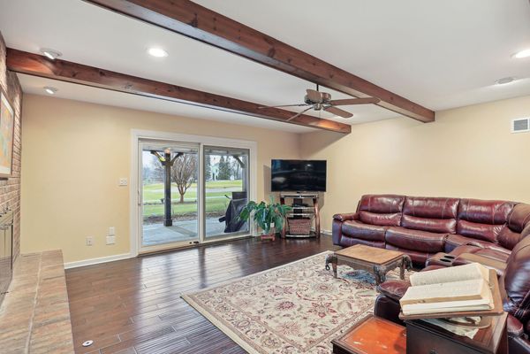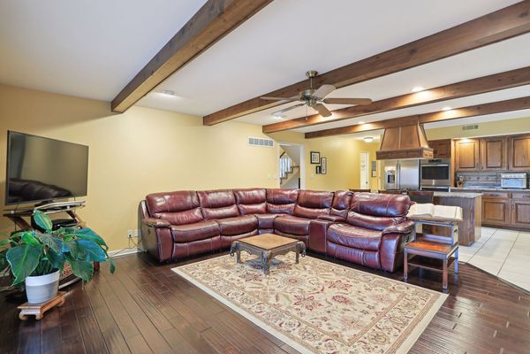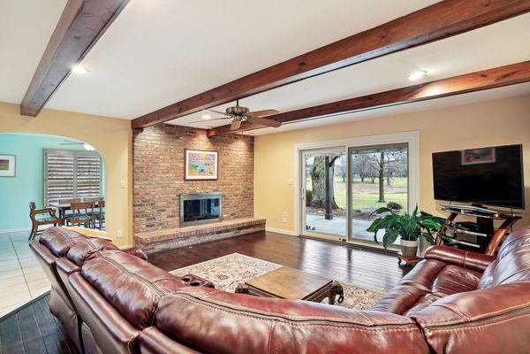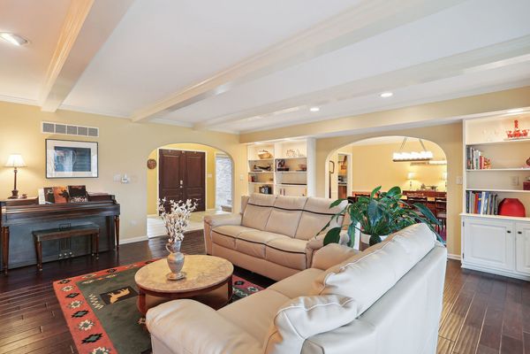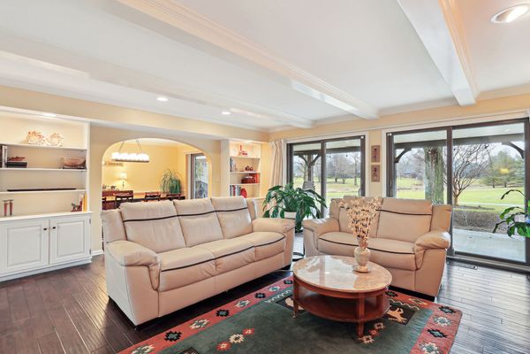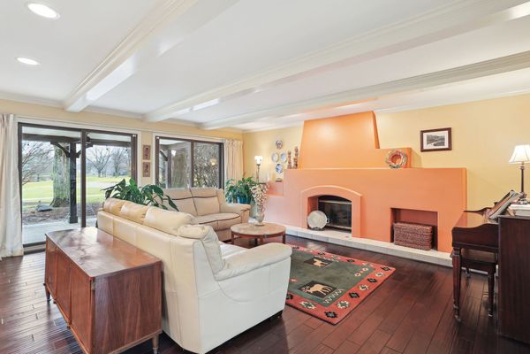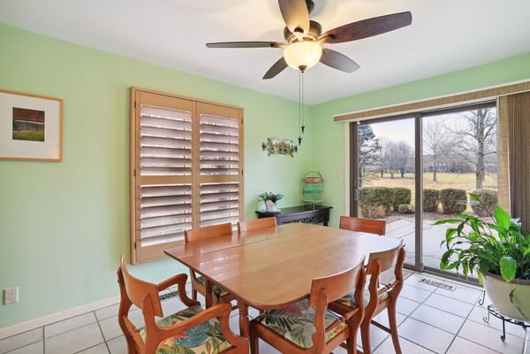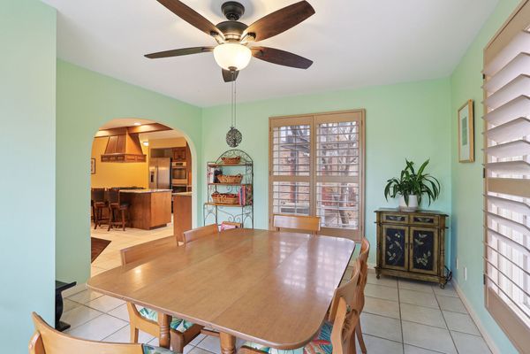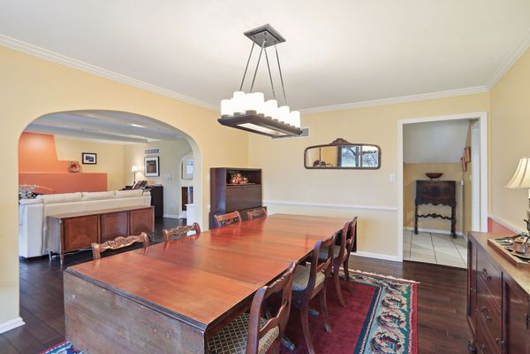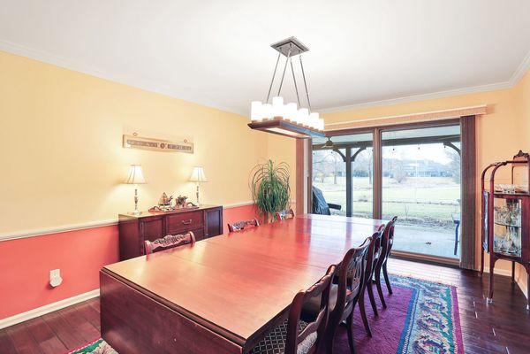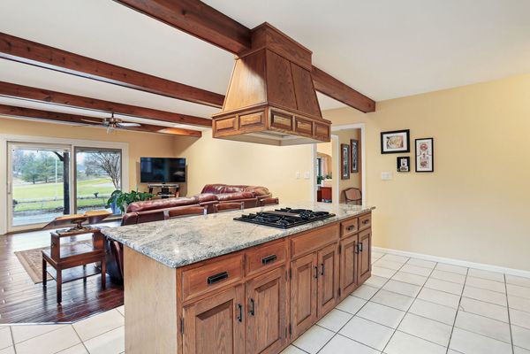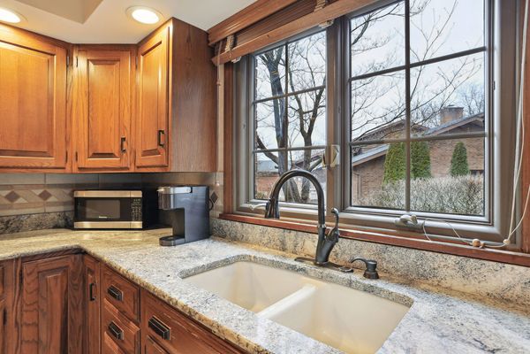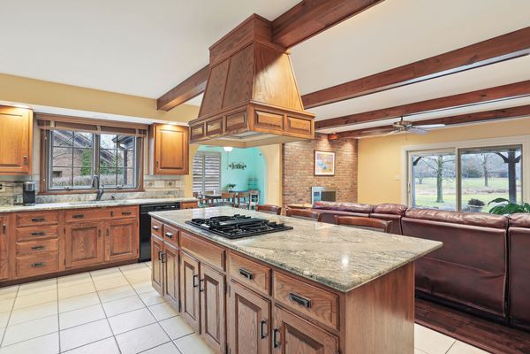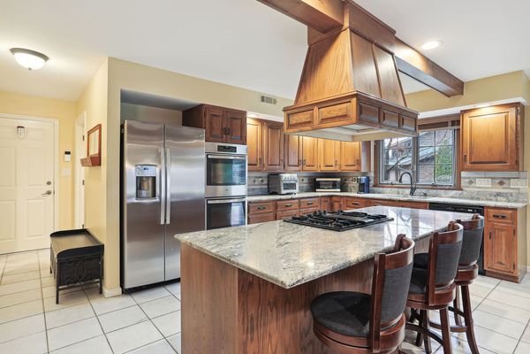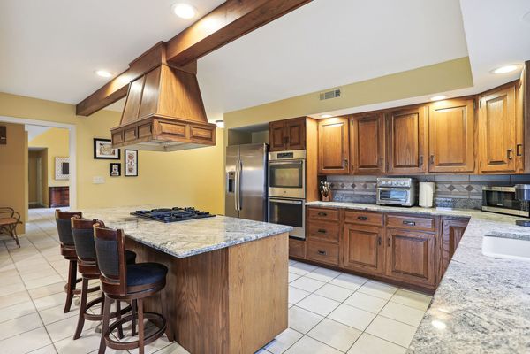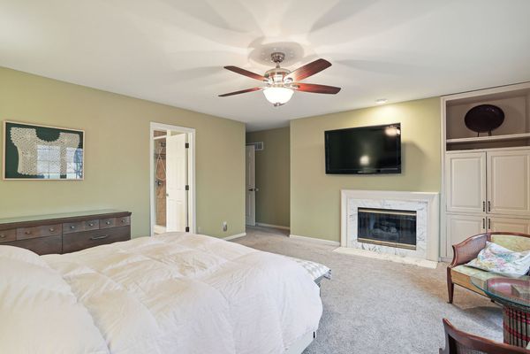1901 Trout Valley Drive
Champaign, IL
61822
About this home
Introducing 1901 Trout Valley in Lincolnshire Fields on the 16th green! Over 4000 sq. ft. with amazing views. First floor Primary Suite. Need a ranch style home for you but need more space and bedrooms for family and guests? This home fits that description. 5 bedrooms plus a bonus room off the 5th bedroom and a private Office. Beautifully thought out back patio was recently added with a covered roof. 0.58 of an acre. 4 sets of sliders look out to the patio that looks onto the course. Mount for a tv/wired for cable is already in place on the patio. Arched passageways in the home add character and charm. Views to the back upon walking in the front door. Carpet throughout-2 years old. 2nd floor bathroom was updated in 2018. Exterior painted 2022. Circle drive. Home is set back a bit which adds to the privacy you feel. 2nd Floor HVAC-2020. Tire inflator mounted to the ceiling in the garage. Attic storage above the 3rd bay garage and more attic storage inside the house that is accessible through the walk-in storage closet on the 2nd floor hallway. County taxes.
