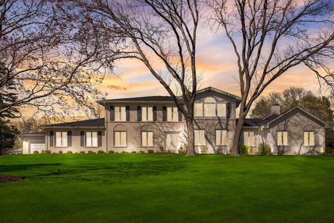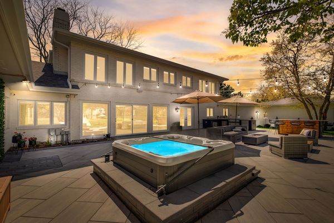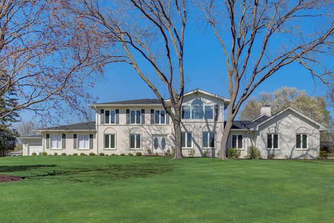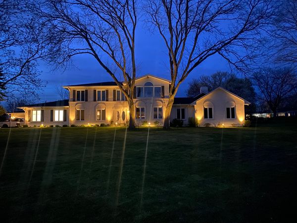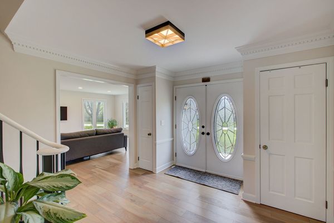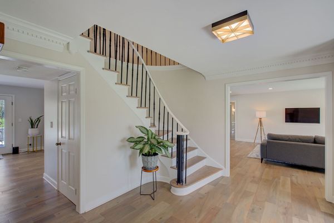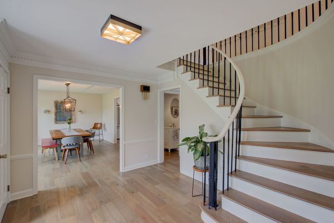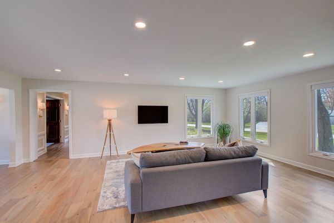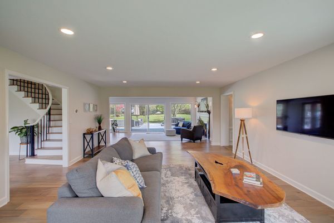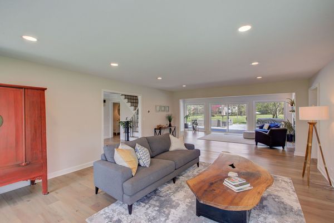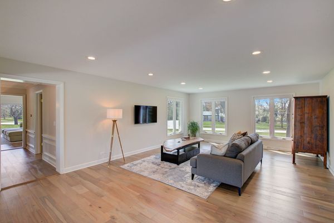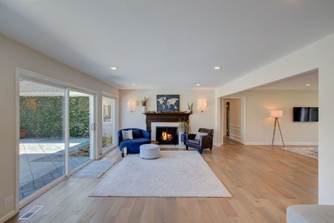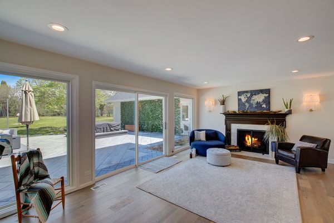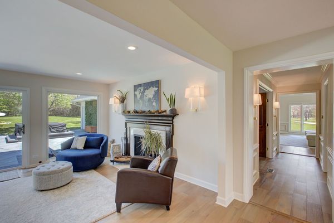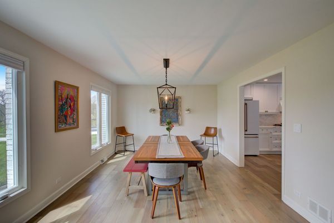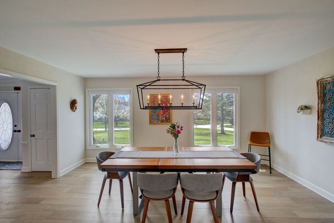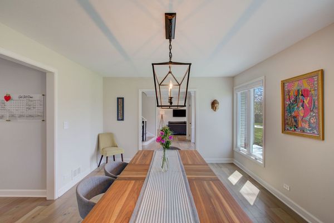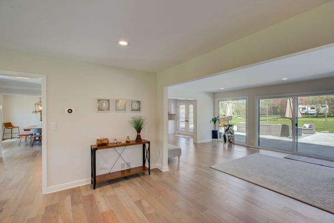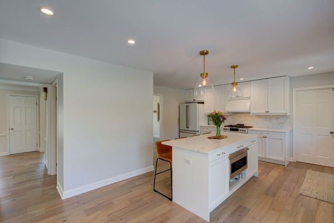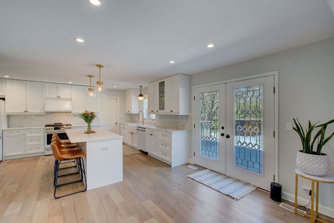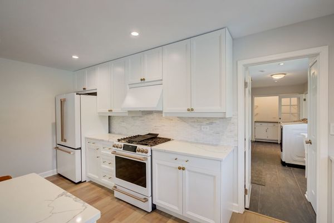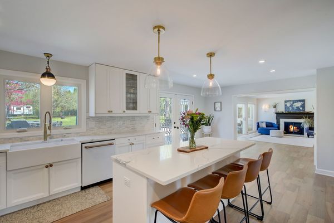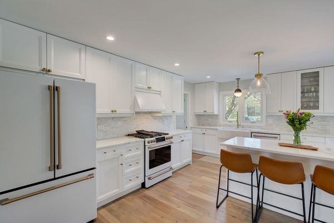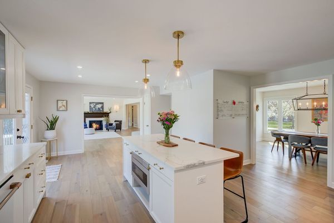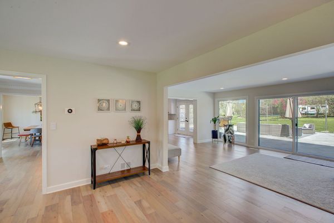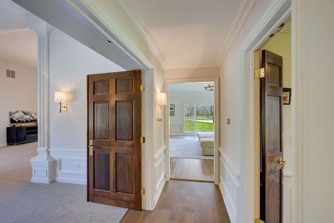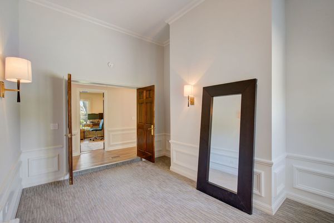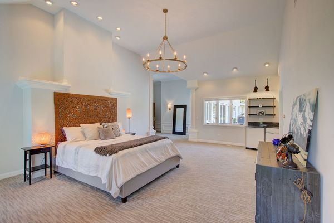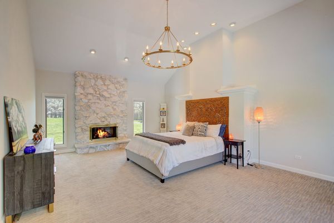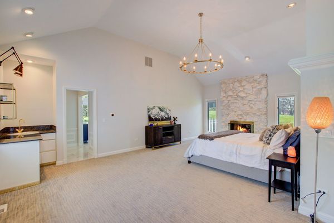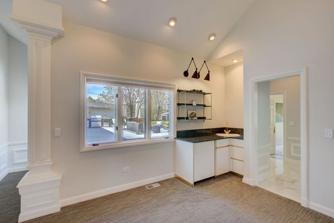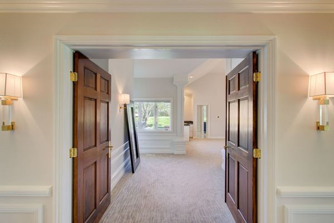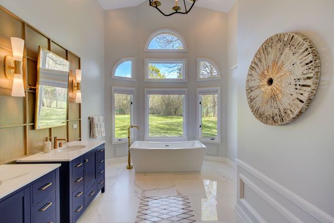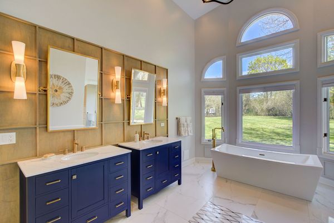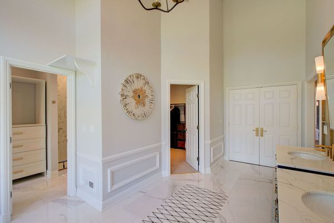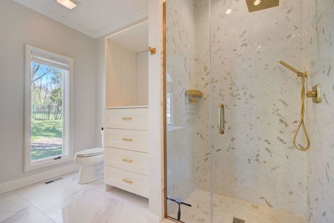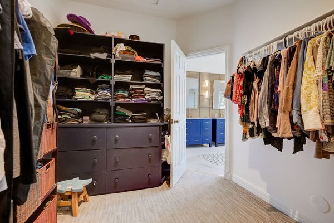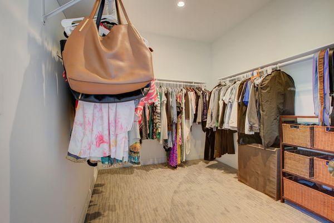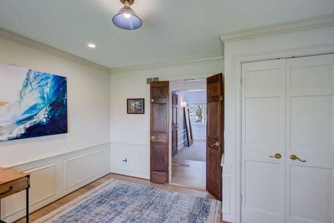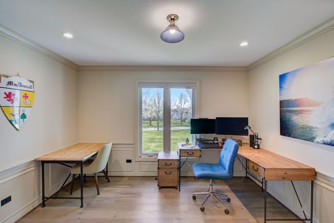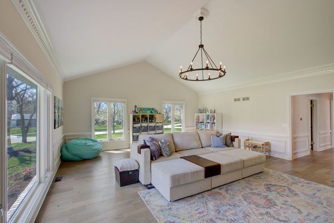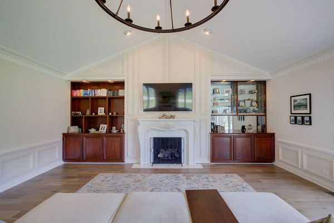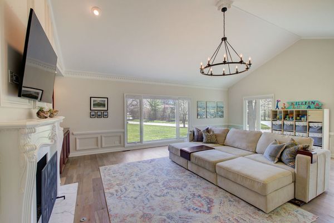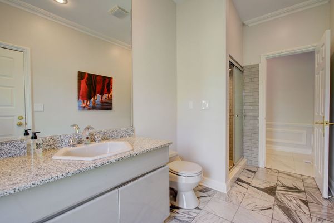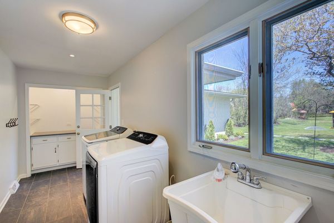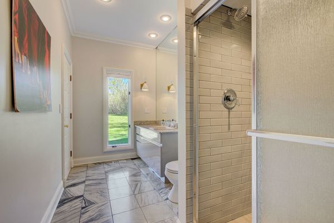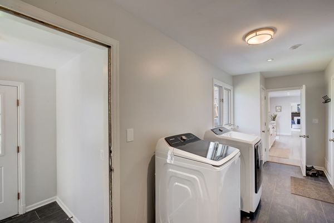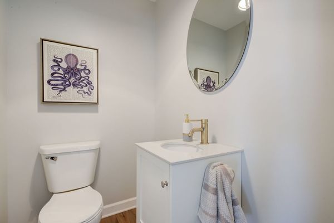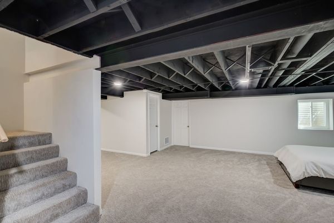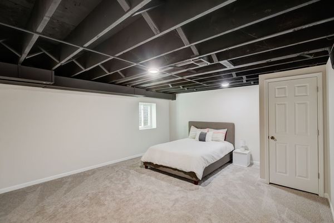1901 Surrey Lane
Lake Forest, IL
60045
About this home
Prepare to be impressed by this stunning home nestled in the prestigious Lake Forest community. An abundance of windows fill the home with natural light, accentuating the recently updated, modern design and open floor plan, perfect for indoor and outdoor entertaining. The chef's kitchen boasts quartz countertops, a center island, and ample storage and counter space. There's a formal dining room, family and living room off the kitchen and a gorgeous new patio with an outdoor kitchen and hot-tub. The first floor "West Wing '' features a primary suite with soaring ceilings, fireplace, wet bar, walk-in closet, and luxurious bath with a soaking tub, separate shower, and double vanities. Adjacent to the primary suite is an additional bedroom/office or could be perfect for a nursery. This "wing" also includes a second family room with a fireplace, vaulted ceilings and abundance of windows. Completing the main level is a spacious laundry room and attached four-car garage. Upstairs, you'll find four additional bedrooms, including a second primary suite with a "meditation, workout, sunroom." In addition, the basement is partially finished. and offers plenty of storage space. The home is on a 1.4 acre lot, with mature trees and beautiful landscaping and lighting. 2023 updates include a new roof and gutters, custom paver patio, outdoor kitchen, hot tub, outdoor shower, sound system, major electrical updates, landscaping and so much more. The home's ideal location in Lake Forest provides access to top rated schools in the state and country. schools, and easy transportation options via Metra and expressways. Additionally, you're just a short distance to the bustling nightlife in Highwood, Deerpath and downtown Lake Forest. The home is also a short stroll to Heller Nature Center and a 10-minute drive to Lake Forest Beach. Lastly, Lake Forest tends to have lower property taxes than other nearby villages. Welcome home!
