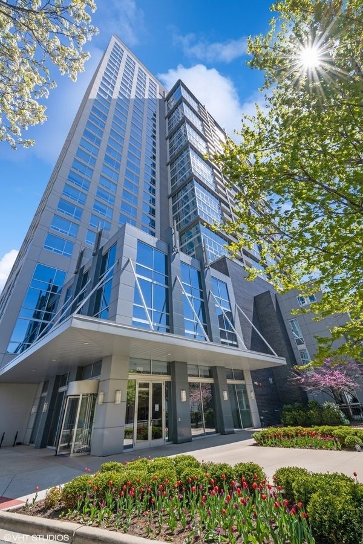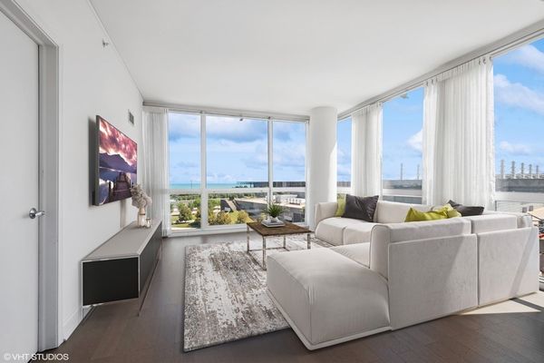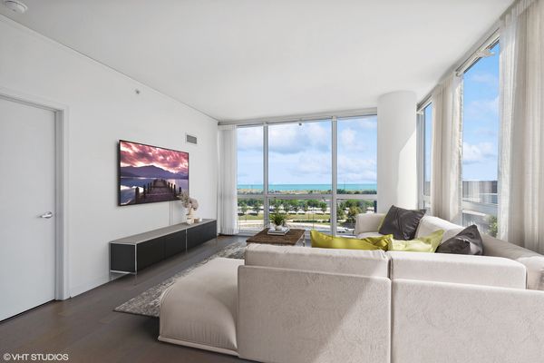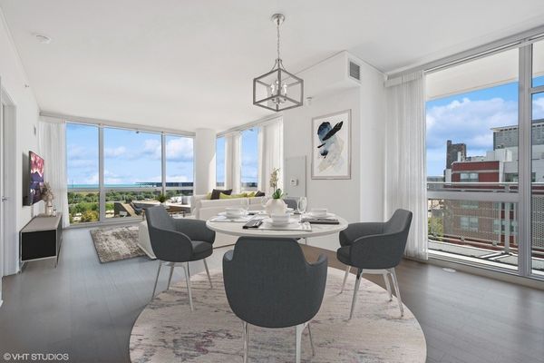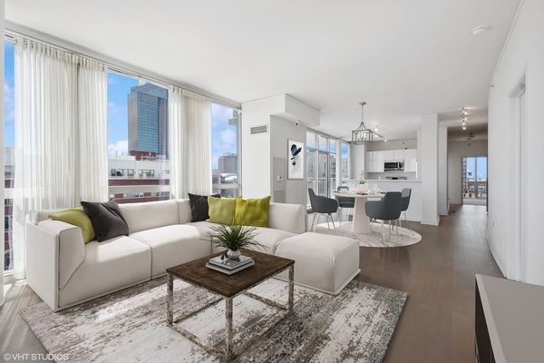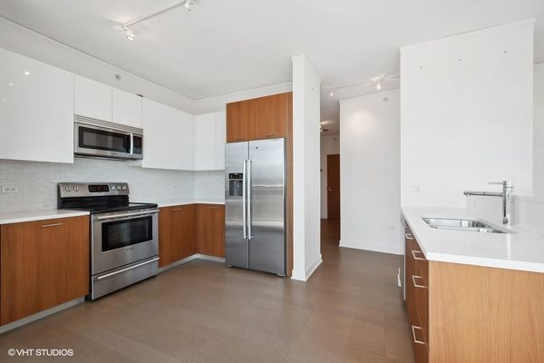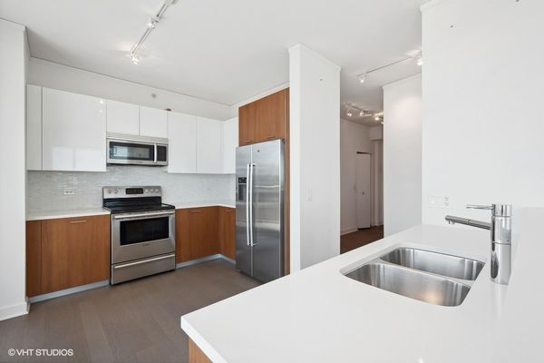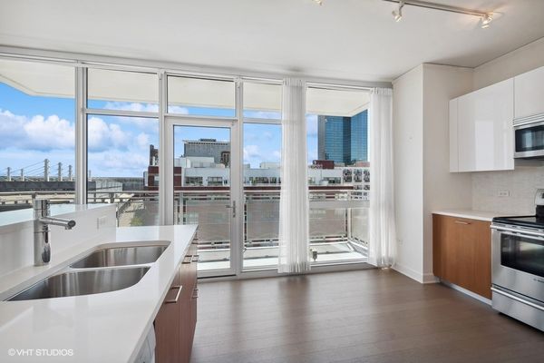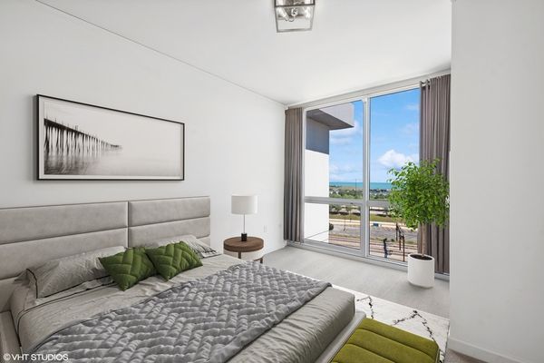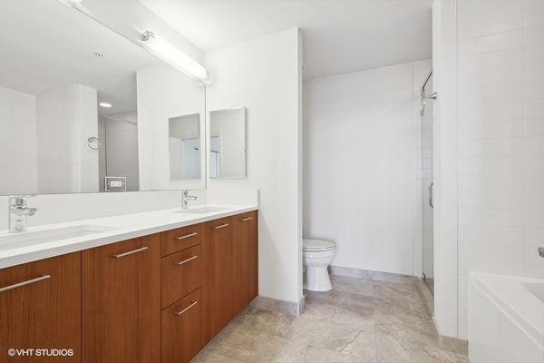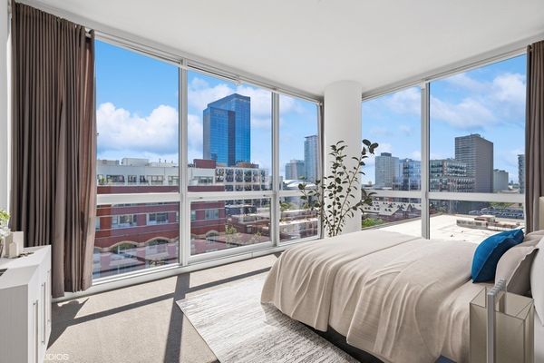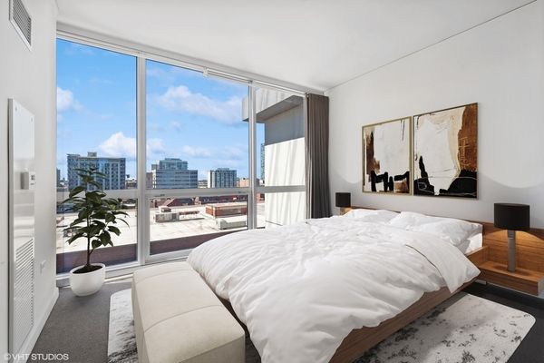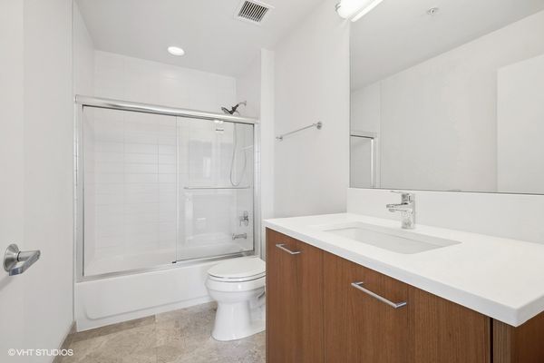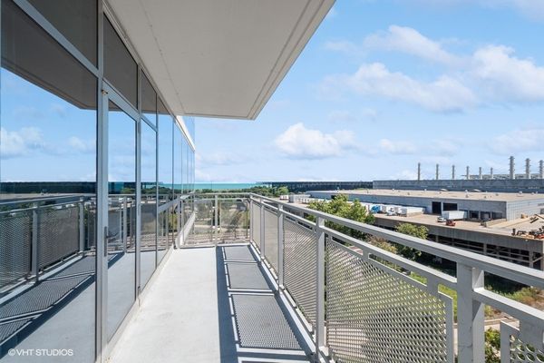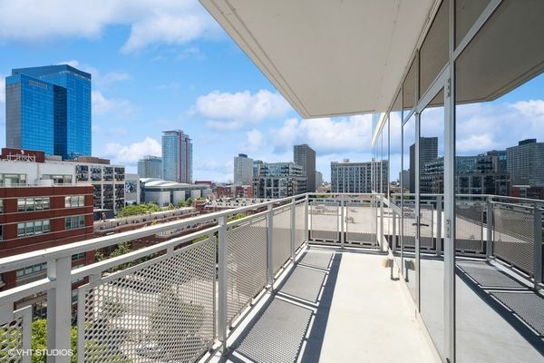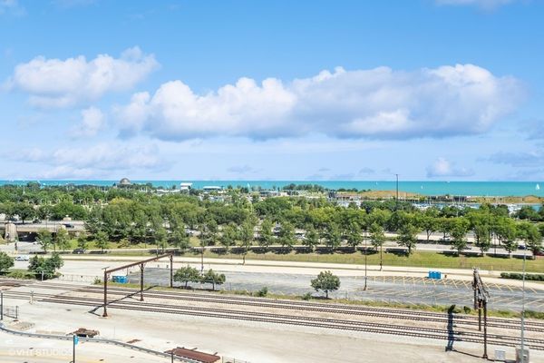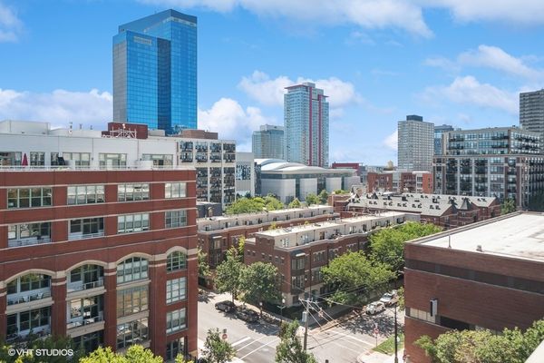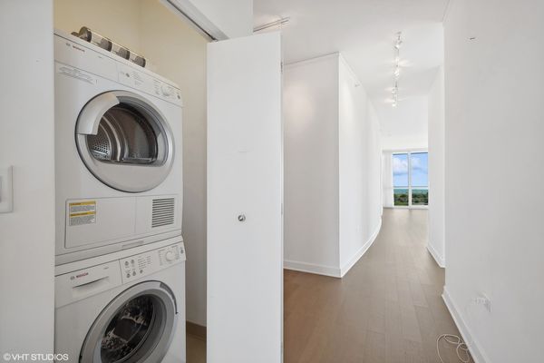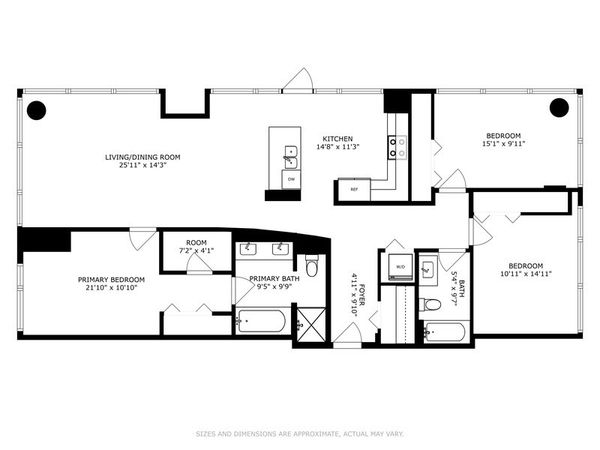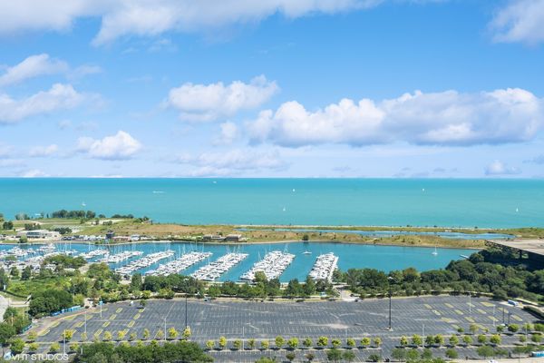1901 S Calumet Avenue Unit 901
Chicago, IL
60616
About this home
"Welcome to Residence 901, a luxurious three-bedroom, two-bathroom corner condo offering breathtaking views of the lake, southern skyline, and western horizon. As you step inside, you're greeted by a spacious foyer that seamlessly transitions into an open floor plan, creating a perfect space for both dining and entertaining. This home is bathed in natural light thanks to its expansive 9' floor-to-ceiling windows, enhancing the overall layout. The kitchen is a culinary masterpiece, featuring Snaidero cabinets, upgraded quartz countertops, Grohe and Moen fixtures, high-end Bosch appliances, and a stunning marble mosaic backsplash. Step out onto the generously sized private balcony, facing south, making it an ideal spot for hosting gatherings. The Primary Bedroom offers an exquisite East-facing view of the serene lake, treating you to breathtaking sunrises each morning. Step into the luxurious spa-like Primary Bathroom, where you can rejuvenate in a stylish stand-up shower or unwind in a deep soaking tub. The Guest Bedrooms enjoy their own secluded southwest-facing wing within this impeccably designed and spacious layout, ensuring the Primary Bedroom's privacy and tranquility. In-Unit washer and dryer. Located in Harbor View, one of the most meticulously managed and aesthetically pleasing buildings in the South Loop, you'll have access to an opulent Penthouse Level amenity floor. Enjoy a state-of-the-art fitness center, a stylish Party Lounge, rejuvenating saunas, and a lavish rooftop pool complete with cabanas and awe-inspiring views of the lake. For pet lovers, the building offers a well-maintained dog run. Immerse yourself in the vibrant South Loop neighborhood, with the lakefront, outdoor parks, grocery stores, and dining options all within easy walking distance. Experience the epitome of luxury living at Residence 901." Parking hoa $68/monthly/ Parking 2021 yearly taxes $708
