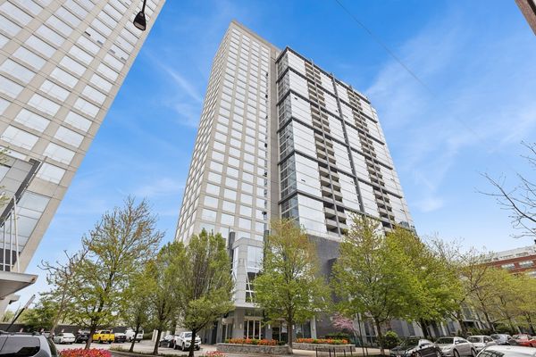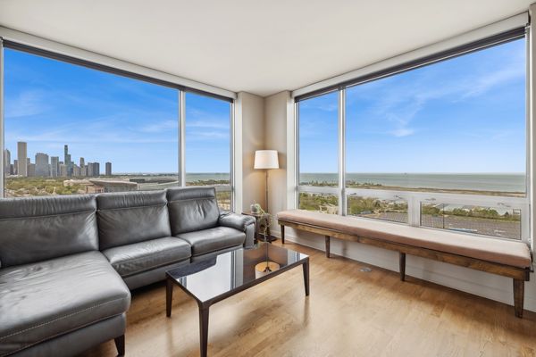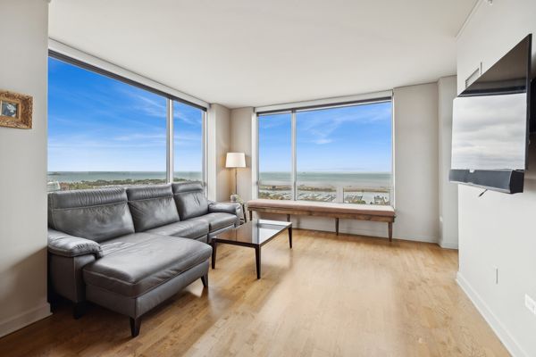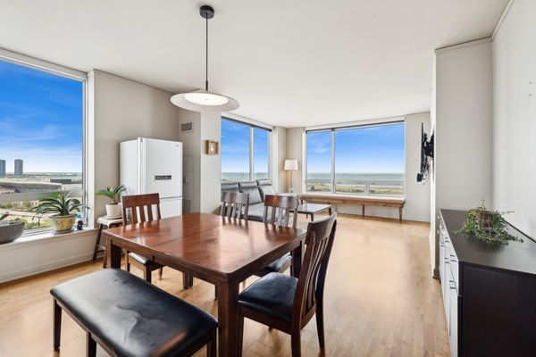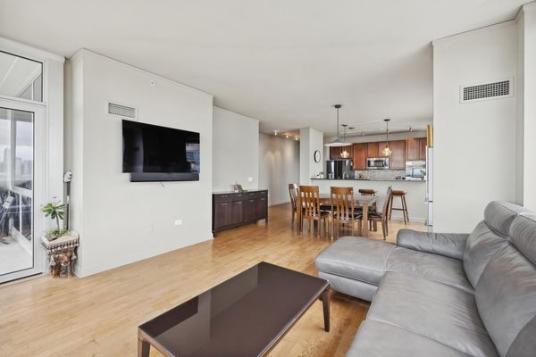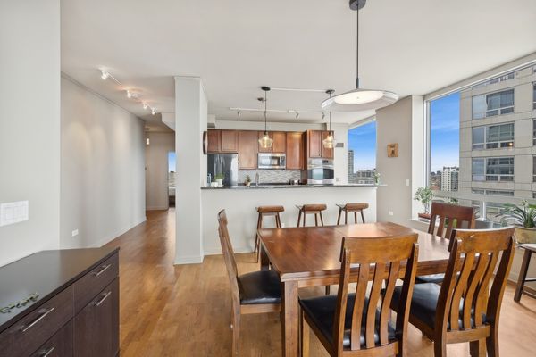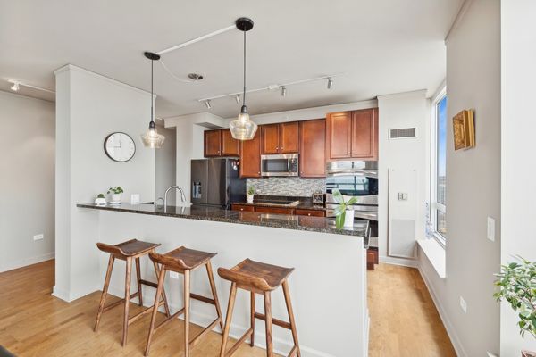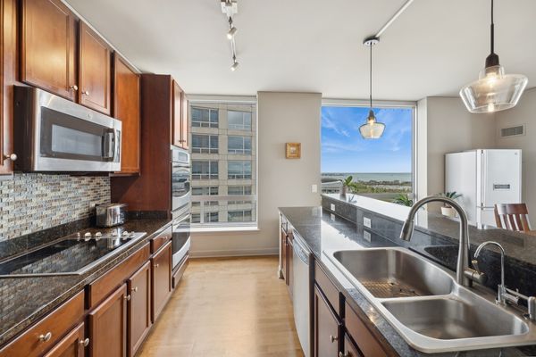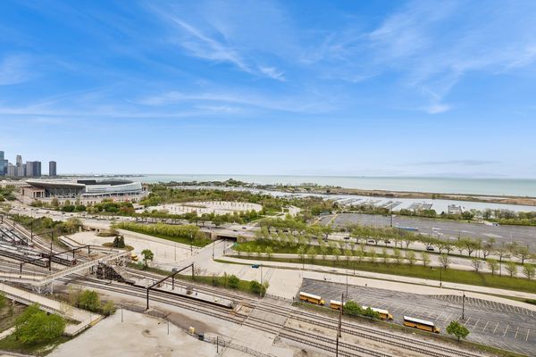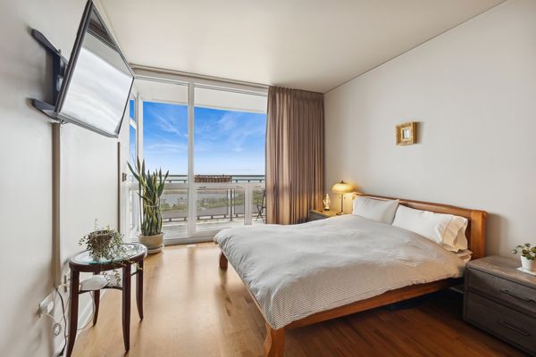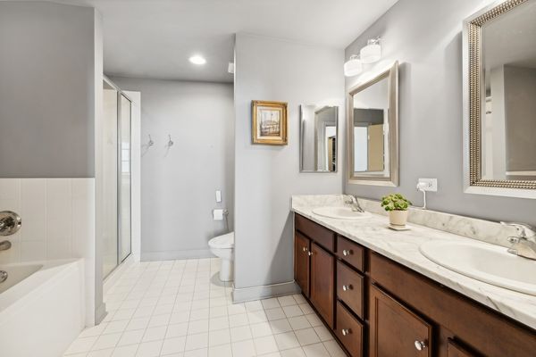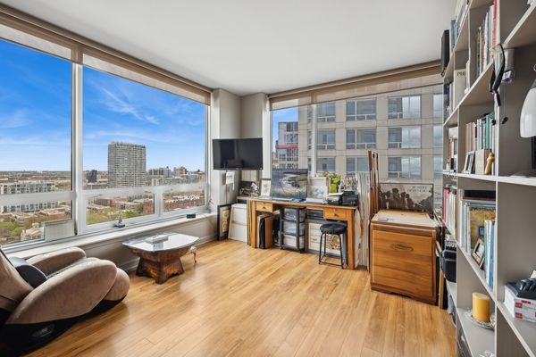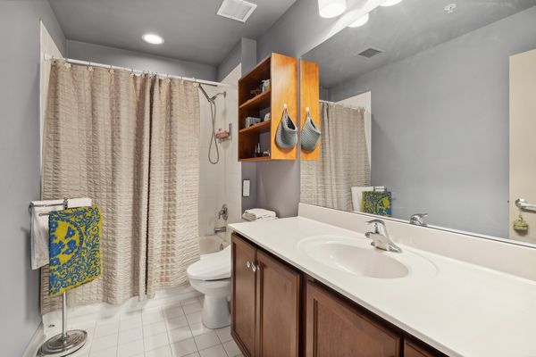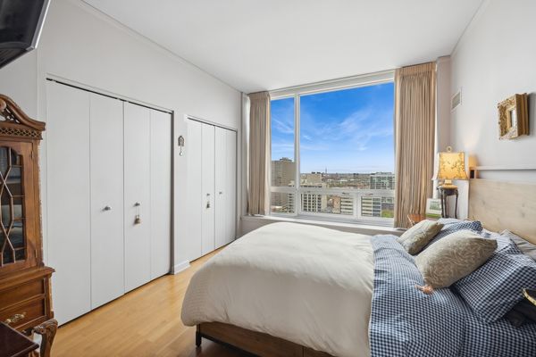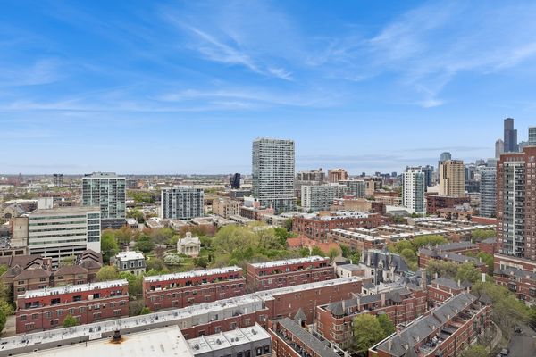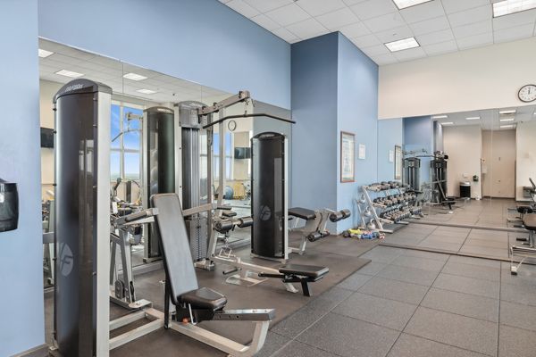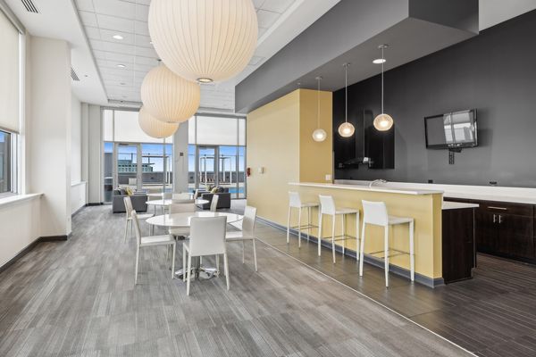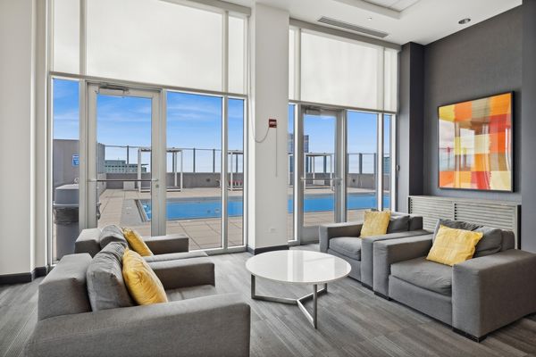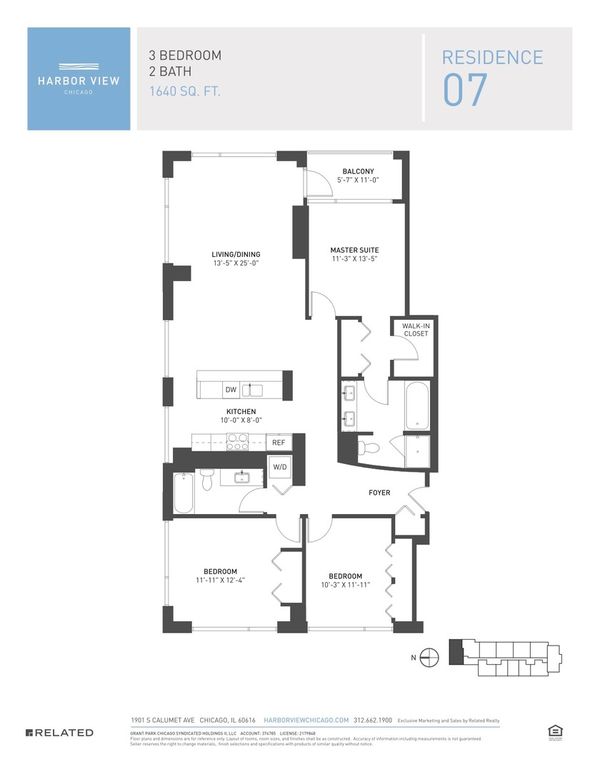1901 S Calumet Avenue Unit 2007
Chicago, IL
60616
About this home
Wake up, Meditate and Gaze upon the Most Spectacular View from Any Room in Your New Home! The Living room, Balcony and Primary Bedroom Suite all face North and East with two other bedrooms having infinite west and north views; high above any neighbors. A Luxury, Northeast Corner unit featured on HGTV's House Hunters South Loop edition, adds an extra level of prestige and charm. Captivate guests while entertaining with floor to ceiling windows or... Relax with a good book in the best built-in window seat in Chicago. The easy, open flow lends itself to simple yet sophisticated decor complementing the vast horizon that seemingly reaches only your eyes from each vista within the home. The kitchen's oversized center island and granite breakfast bar rolls right into a large dining space big enough to Seat 8-10. The Living room overlooks Lake Michigan and the Chicago Skyline (from the best side, South). Custom paint, closets, interior fixtures and LVT throughout the home. Highly Coveted 07 Tier with Center East, North and West Views. Bosch laundry, Samsung fridge (2020), GE double ovens (2021), cooktop and dishwasher. Expansive, East-facing Balcony offers jaw-dropping views of the Lake, Soldier Field, Northerly Island, Navy Pier, and Burnham Harbor! Building with 24/7 Doorman and includes a Rooftop pool, Sundeck, Cabanas, Gym, Steam Shower and a Massive Party & Social Activity Room with a Full Kitchen. A dog run rounds out the amenities offered at Harbor View Luxury Condominiums. Walk to 12th Street Beach, Museum Campus and all the South Loop Chicago neighborhood has to offer. Dining, Shopping and Top entertainment out your door. Farmers Market, Trader Joes, Whole Foods & Jewel grocery nearby. LSD and Expressway accessible. Green & Red Line trains, plus the Metra Electric are 2-blocks Near. Indoor, heated parking additional $250. Includes internet, heat, a/c, pool and more. Truly an exceptional presentation that will Welcome you Home Every Day. Check out the Interactive 3D Tour and make your appointment today!
