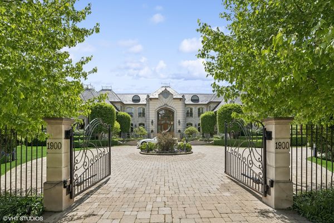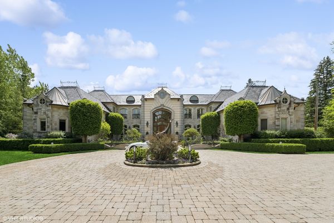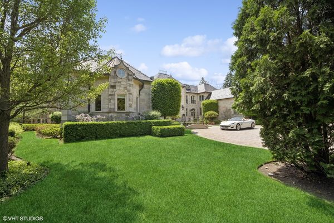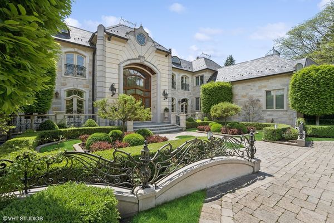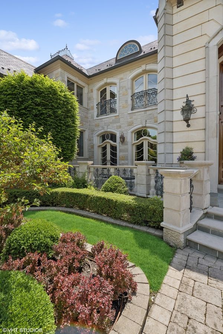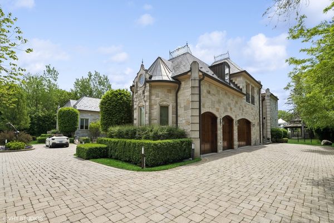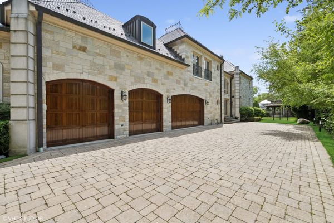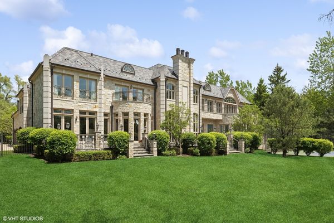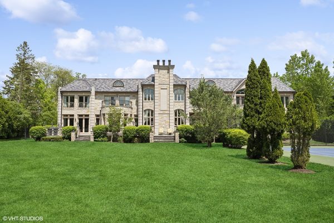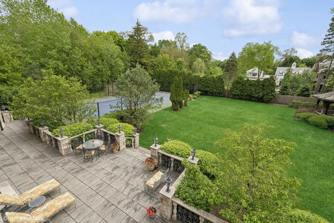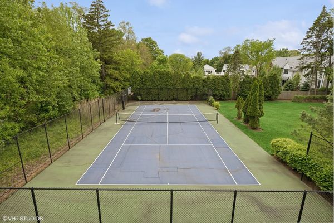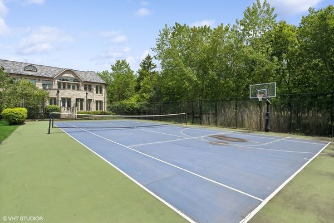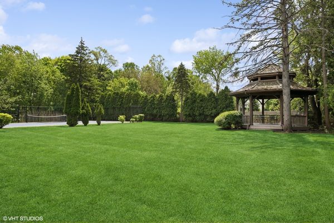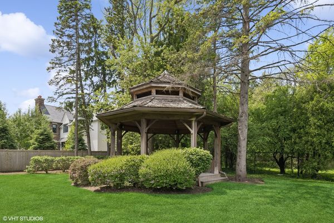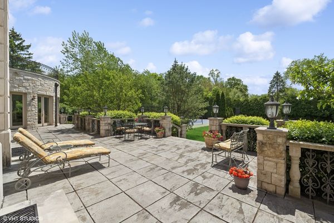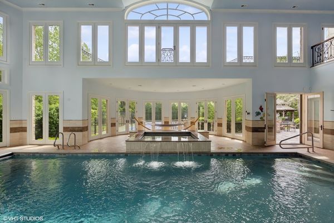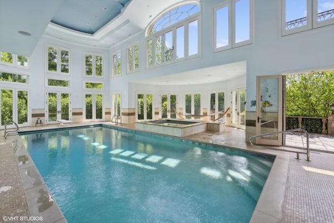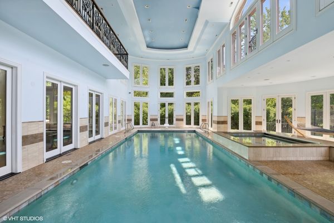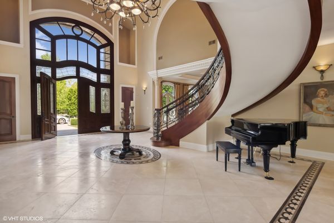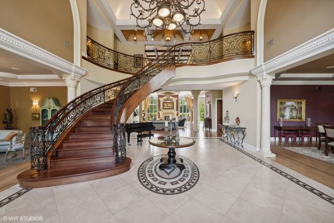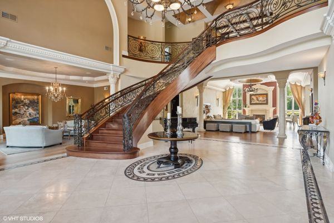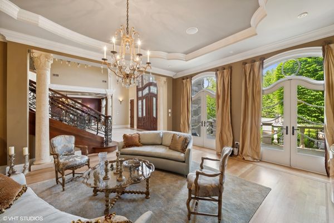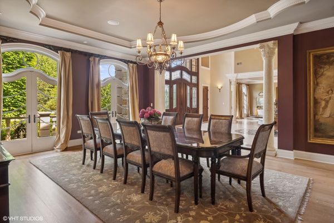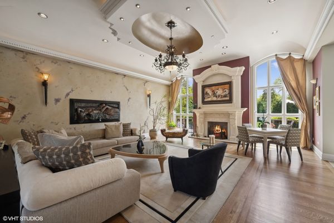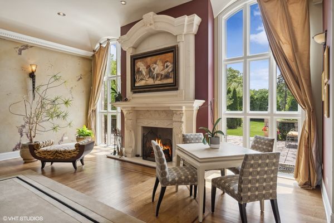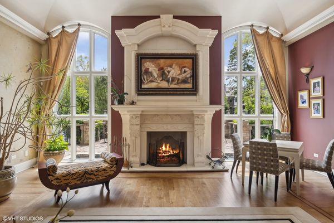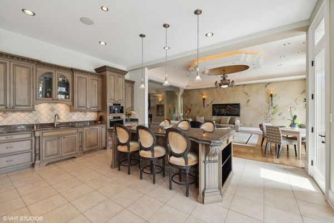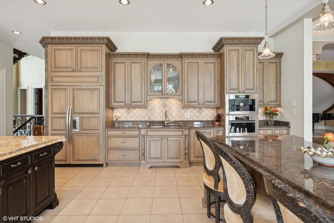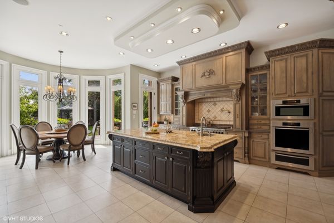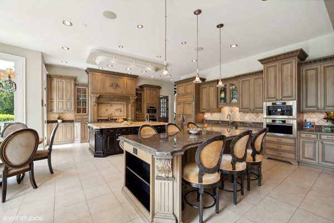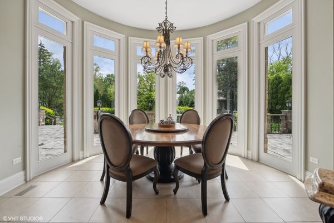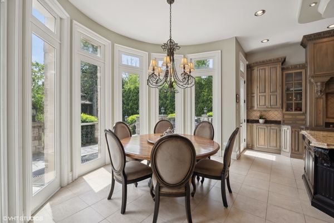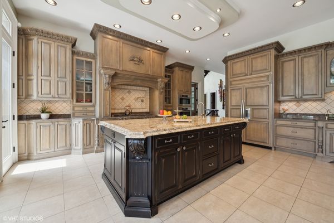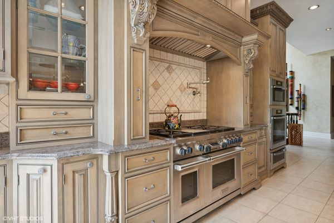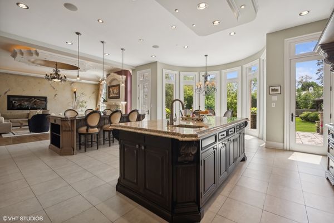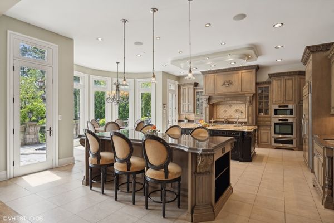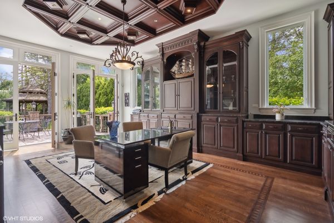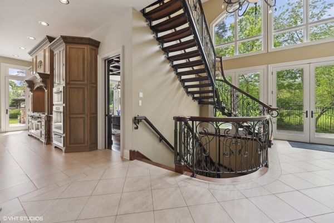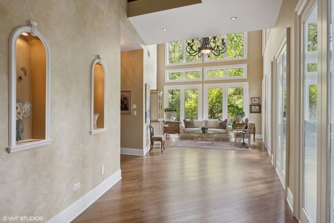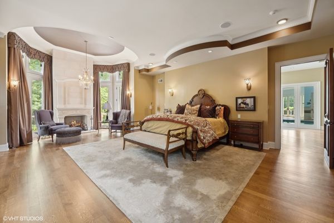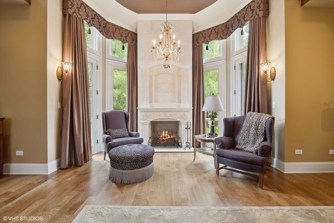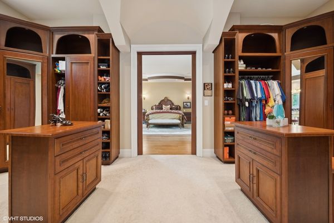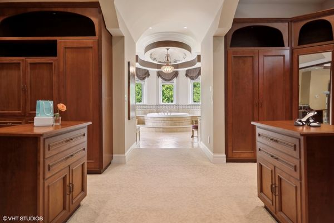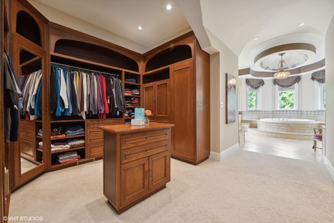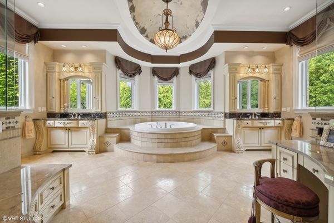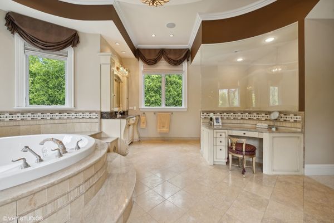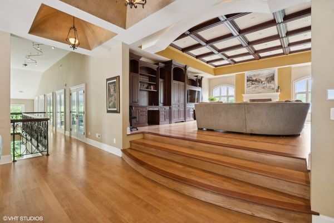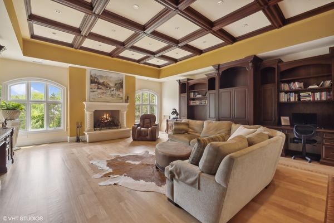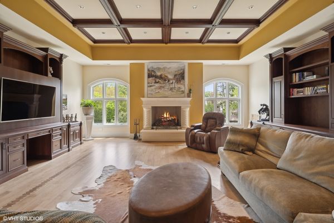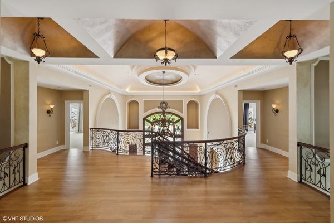1900 Winnetka Avenue
Northfield, IL
60093
About this home
Meticulously designed and impeccably maintained, this estate was created in a French Villa style and situated on 1.25 acres. As you enter the gated driveway, you are surrounded by pristine landscaping, manicured lawns, full size tennis court, charming gazebo and mature trees providing additional privacy. Upon entry, a dramatic, two-story foyer features a suspended, curved, floating cherry staircase and marble, inlaid flooring. The foyer divides formal living and dining rooms, setting the scene for a marvelous home for grand scale entertaining. Both rooms have floor-to-ceiling windowed French doors, allowing in natural light and an opportunity to step outside and enjoy the view of the grounds. The kitchen is an entertainer's dream and can accommodate many cooks at one time - ideal for big holiday celebrations or more formal catered events. The center island doubles as a breakfast bar with seating for eight while a second island with sink is ideal for preparation or a buffet. Sub-Zero, Miele, and Wolf appliances (including a Miele built-in steamer and built-in coffee machine), copious cabinet space, granite counters, and a breakfast nook complete the space. Just off the kitchen is an informal great room perfect for relaxing or more casual entertaining. A home office with custom built-ins and two sets of French doors opening onto the patio provides a serene space to work and an impressive place to meet with clients. The primary suite is conveniently located on the main level of the home. This graciously sized suite offers coved ceilings, a gas fireplace, and a double-sided dressing room/walk-in closet. The luxurious ensuite bath has limestone finishes, a circular, oversized, jetted tub, steam shower, dual sink vanities, and enjoys natural light from three exposures. Up the stairs on the second floor are six large bedrooms with ensuite baths and abundant storage space, making this home the ideal space for overnight guests to make themselves comfortable. The second level also features a library perfect for studying, and a long balcony overlooking the indoor pool. The heated, indoor pool and spa is located within an atrium with two stories of windows overlooking the backyard and forest preserve. The entertainment possibilities continue in the finished lower level, the ideal space for a home theater, game room, or fitness retreat. Here you will find a "man cave" recreation room, a second kitchen, an exercise room, sauna, two bedrooms, three full baths, steam shower, a sound-proofed music room, and a game/theater room. This home has three laundry rooms (one on each floor). This estate also offers and an attached four-car heated garage. This is a once in a lifetime opportunity to own this incredible estate. Ideally situated in the desirable Northshore area, residents enjoy access to top-rated schools within Northfield/ New Trier High School district with Loyola High School just around the corner. Located within close proximity to Middlefork Pool & Tennis Club, upscale shopping, dining destinations, and the recreational amenities of downtown Northfield, this location ensures a lifestyle of utmost convenience and luxury. Quick access to major expressways is another added convenience. Get ready to live your best life in this French villa-inspired home surrounded by luxury living at its finest!
