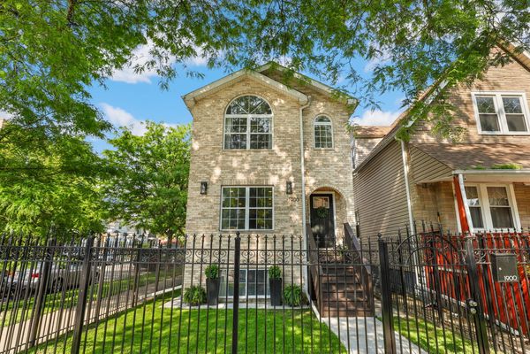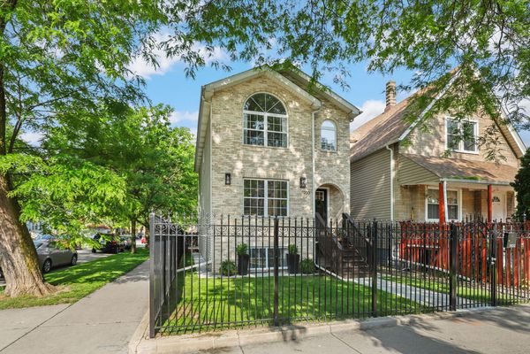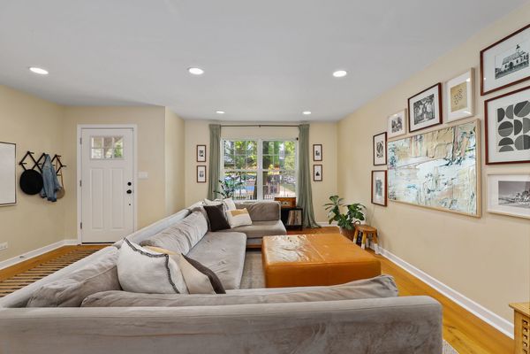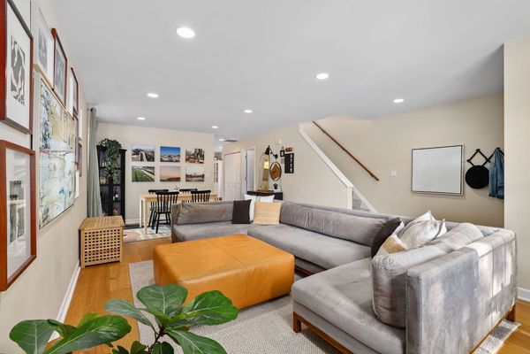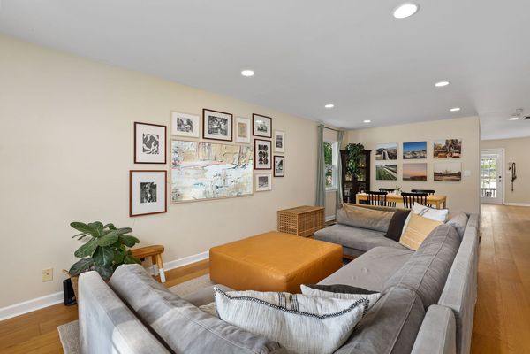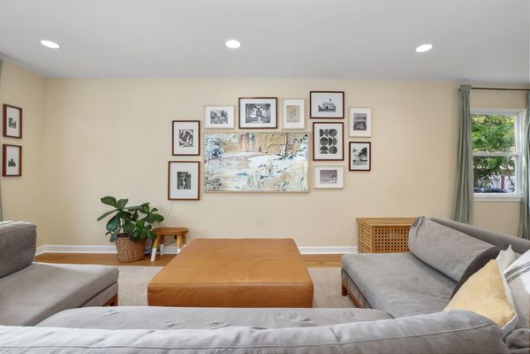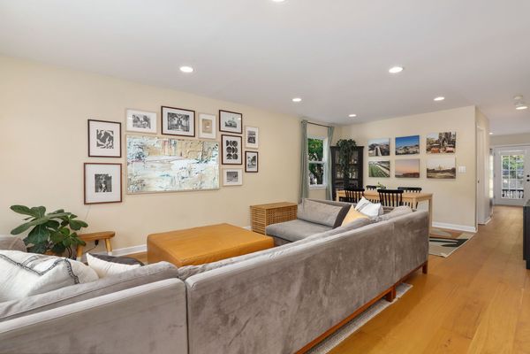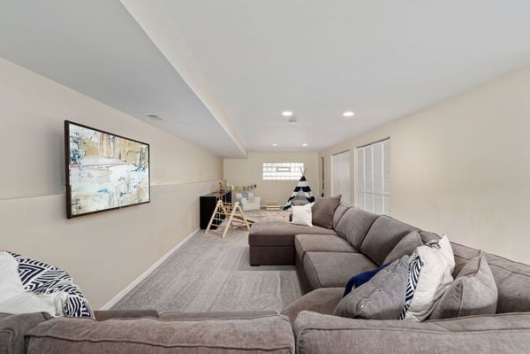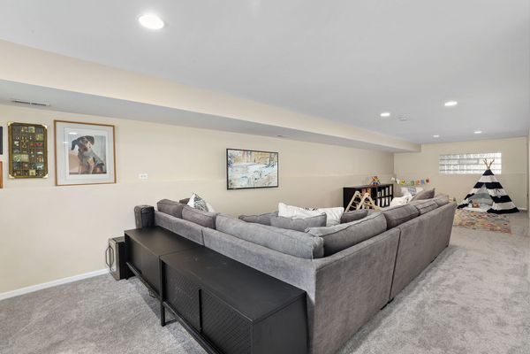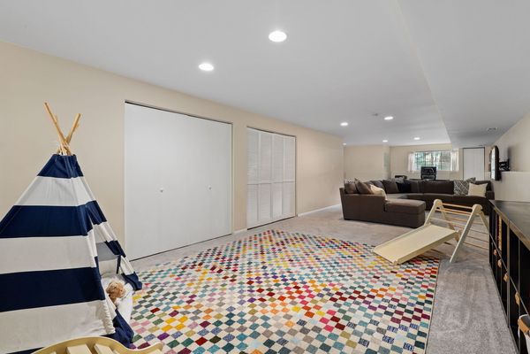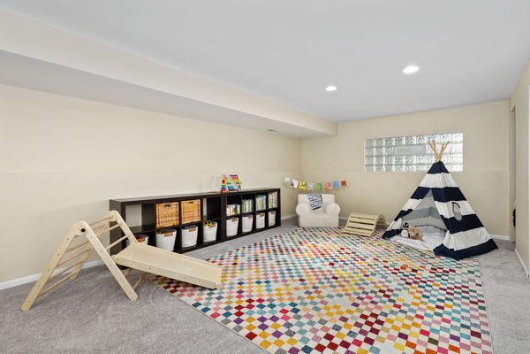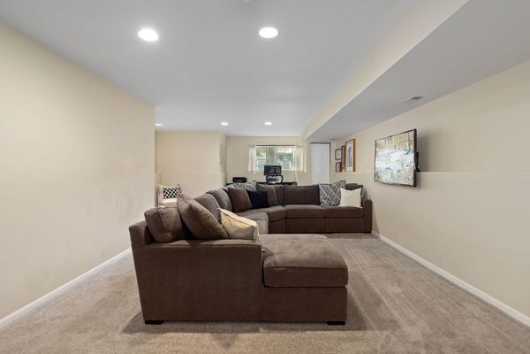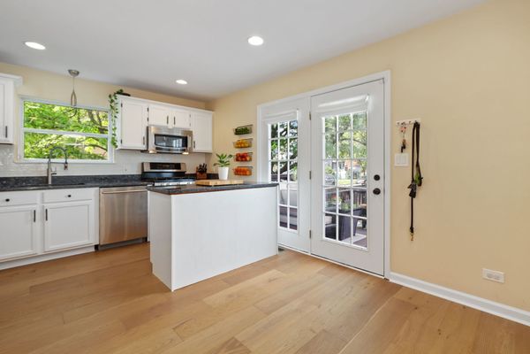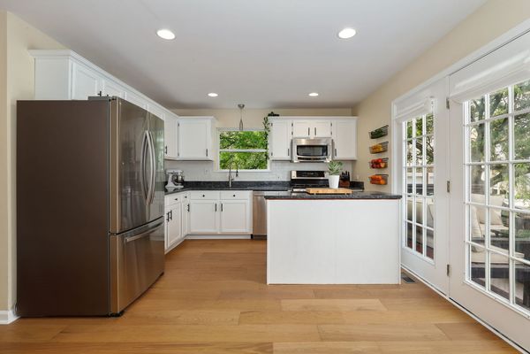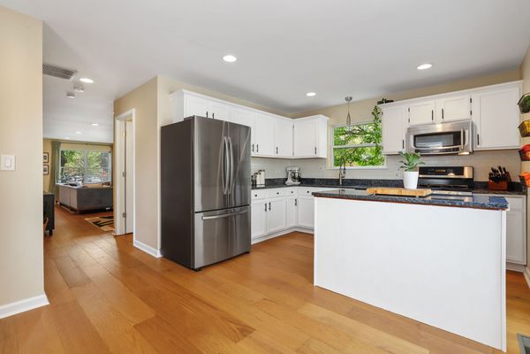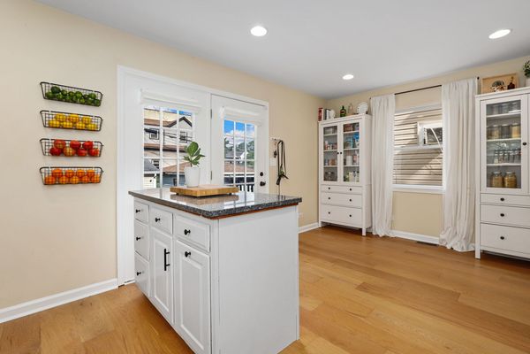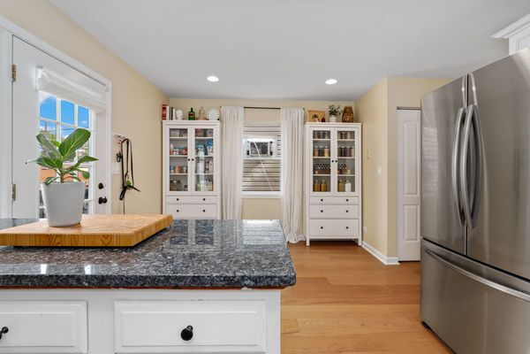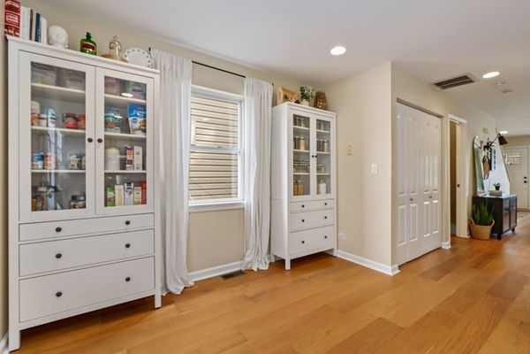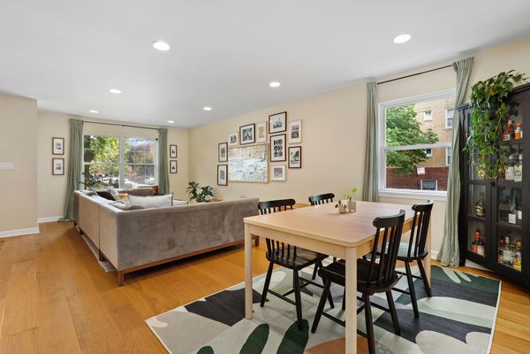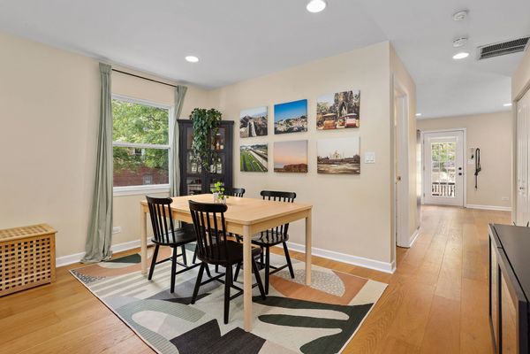1900 N Albany Avenue
Chicago, IL
60647
About this home
***OFFER ACCEPTED*** Look no further - this is the one you've been waiting for! Perfectly situated on a sunny corner lot of a quiet tree-lined street in the heart of Logan Square, this stunning single-family home exudes charm and elegance with its striking brick facade, beautiful multi-pane windows, black wrought iron fence, and arched portico entryway. Incredible curb appeal! The main level of the home boasts a sun-drenched living & dining room overlooking the manicured front lawn, a tastefully updated full bathroom, and a chef's kitchen with white cabinets, stainless steel appliances, granite countertops, and a chic subway tile backsplash. This culinary space seamlessly opens to an incredible backyard oasis complete with a two-tier deck, cement patio, gardening area, and a 2-car garage with private driveway! Gorgeous new wide-plank floors and high ceilings with recessed lighting throughout. Upstairs, you'll find three spacious bedrooms with new plush carpeting as well as a second beautifully remodeled full bathroom. The oversized primary and secondary bedrooms offer dramatic vaulted ceilings and gorgeous palladian arched windows. The fully finished lower level of the home features a huge family room, a full-size washer and dryer, and an abundance of closets and storage space. Additional recent updates to the home include new sump pump, high-efficiency A/C, furnace & humidifier (2022), and new roof vents, shingles & gutter heat cables (2023). Unbeatable location close to the 606, the Blue Line, Palmer Square, the historic Boulevard System, and all of the incredible dining, shopping, parks, nightlife, and entertainment this vibrant Logan Square neighborhood has to offer!
