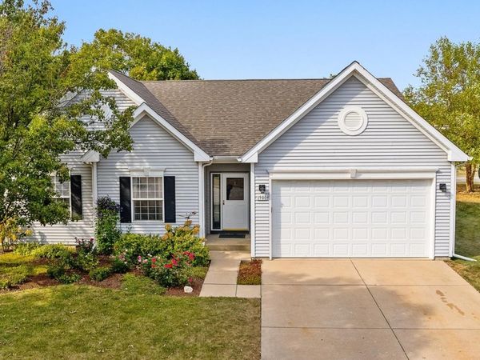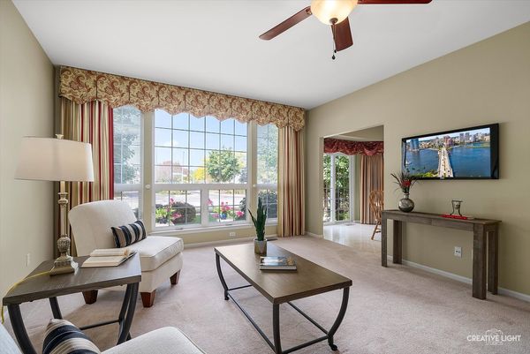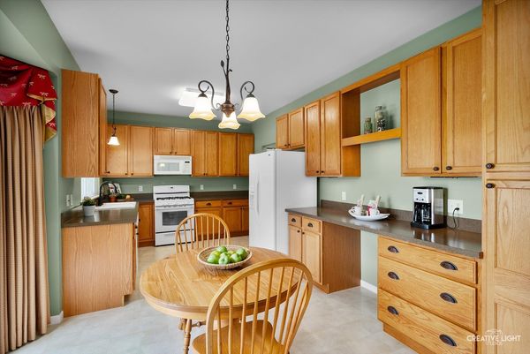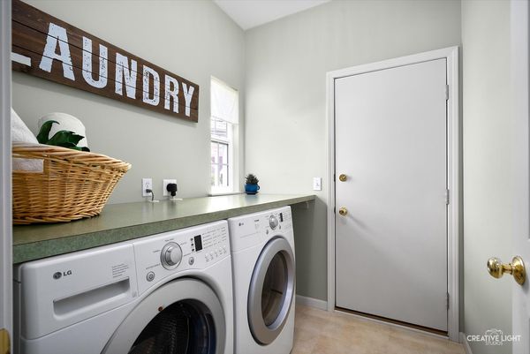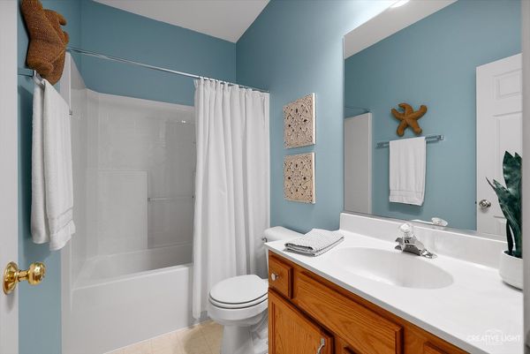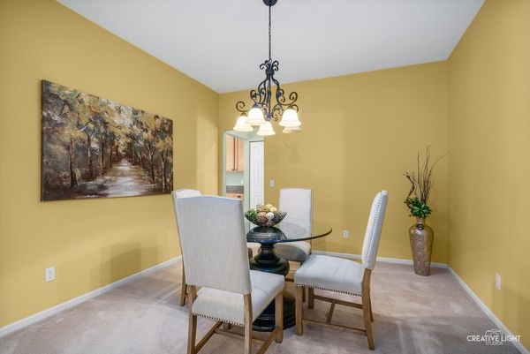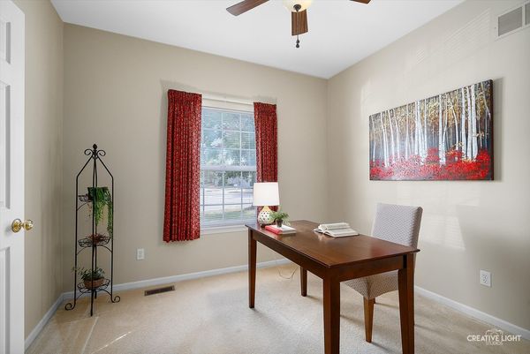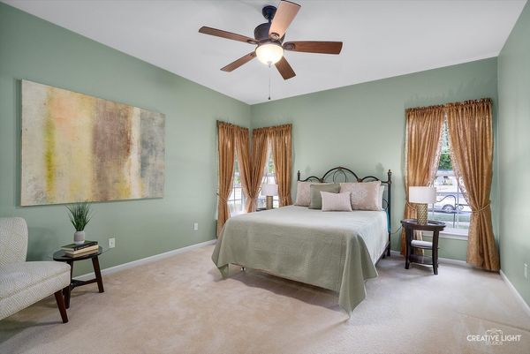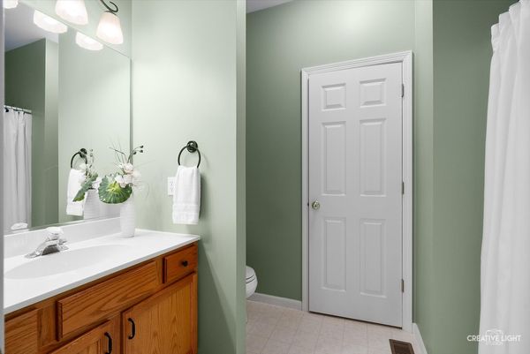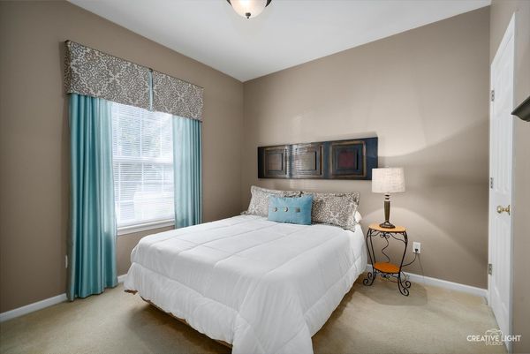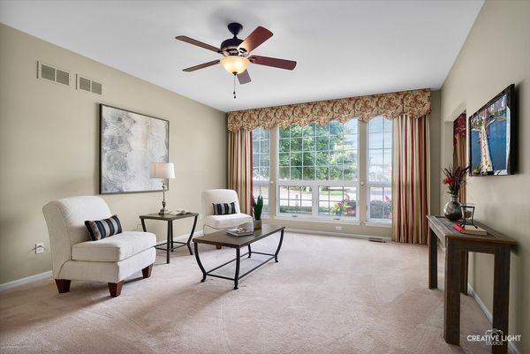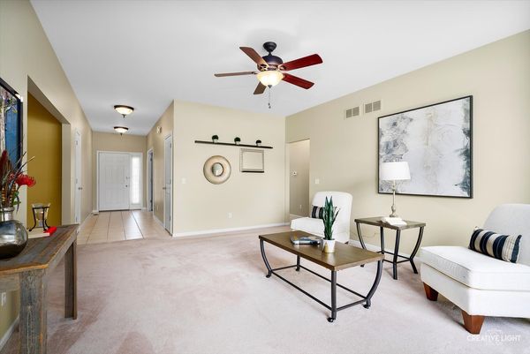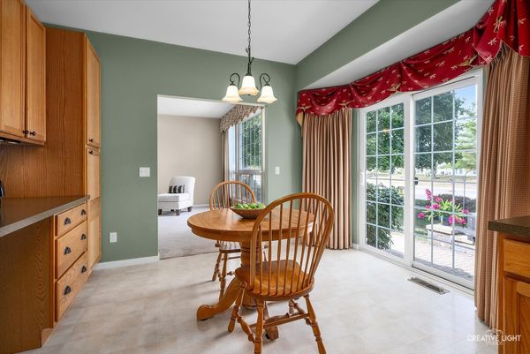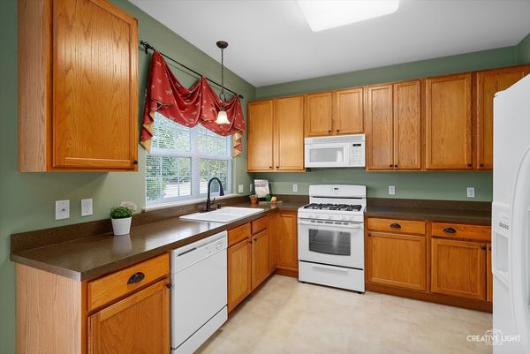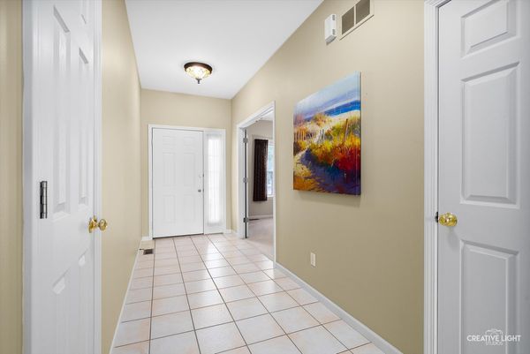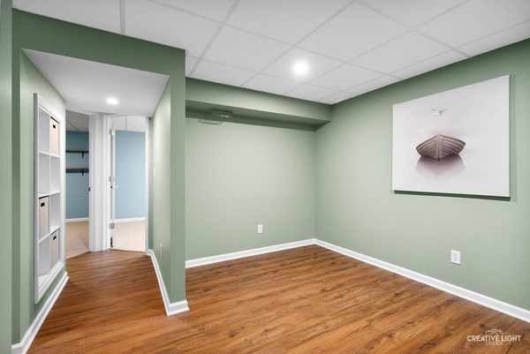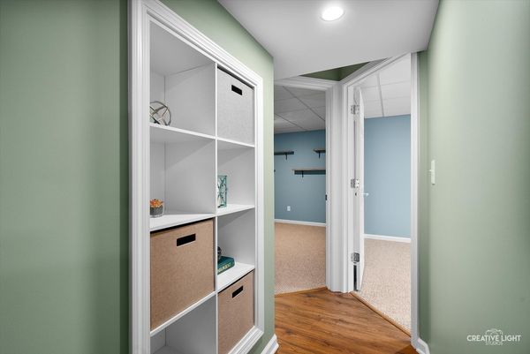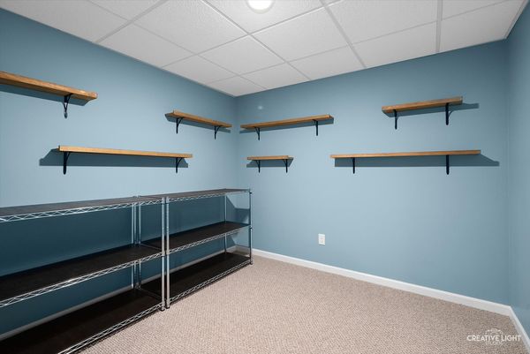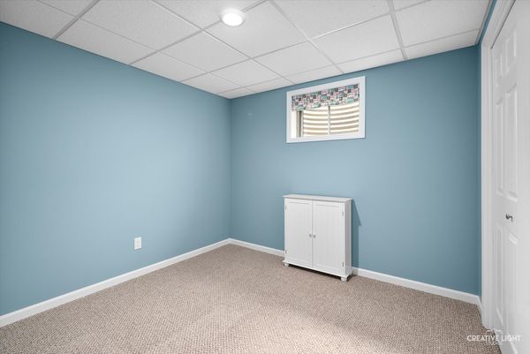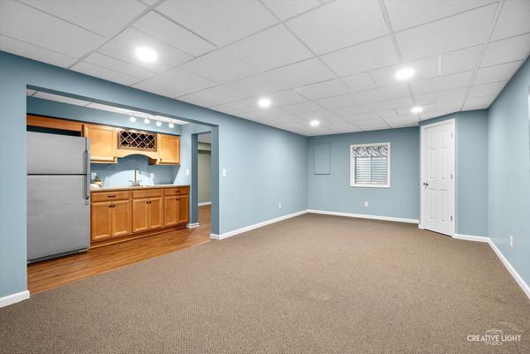1900 Lakeside Drive
Montgomery, IL
60538
About this home
This unique, one of a kind home in Lakeside of Seasons Ridge is one of the few in the neighborhood with a finished basement! There is a huge rec room with a wet bar, a play area, 2 additional rooms, a storage area + a crawl! The main floor has a master suite with a private full bathroom and huge walk in closet. The other 2 bedrooms share a full hallway bathroom and linen closet. One of these bedrooms has double doors, creating the perfect opportunity to use it as an office or homework room. The laundry room is on the 1st floor and is tucked between the kitchen and the 2-car garage that has a beautiful epoxy floor. This laundry room is home to a front load washer/dry that has a custom built work table making it a breeze to fold the clothes. Walking into the front door you immediately are in awe with the wall of windows in the living room that makes this home so light, bright & welcoming. The dining room is convenient to the kitchen where you will discover 42" cabinets with hardware, so much counter space and a large eating area that overlooks the brick paver patio with its sitting wall. This outdoor space is a favorite of the owners because of the mature trees and the opportunity to meet friends or peacefully relax after a long day. This home is around the corner from shopping and restaurants and is part of the Oswego 308 schools. Walking up the concrete driveway you will know you are home!
