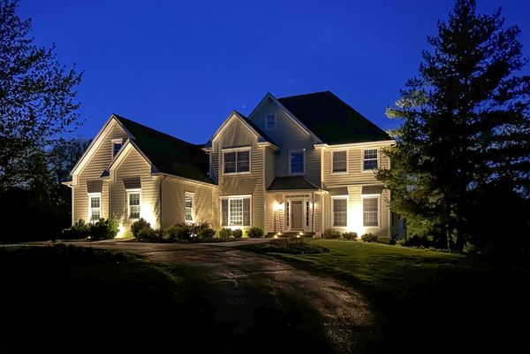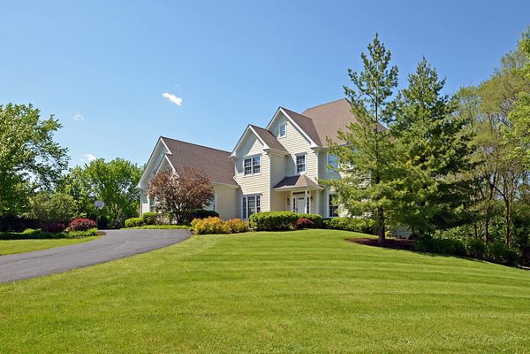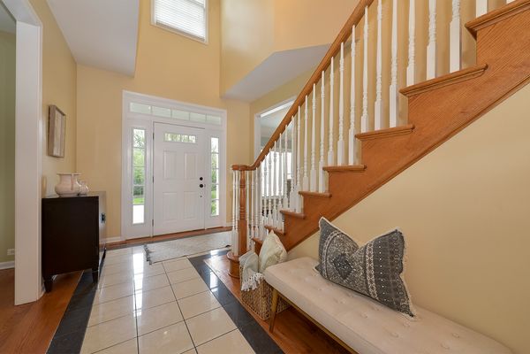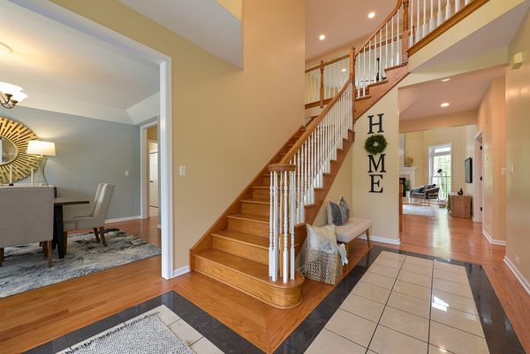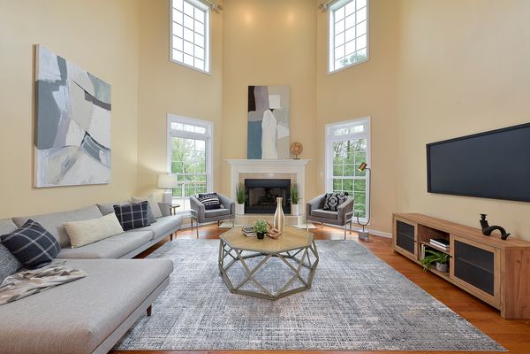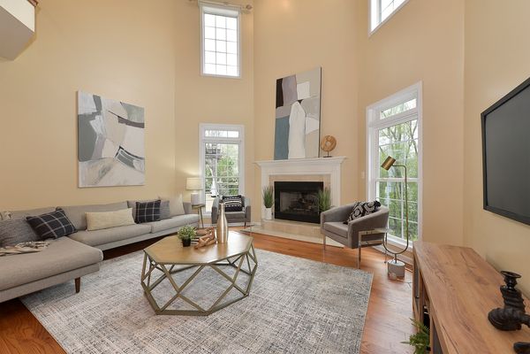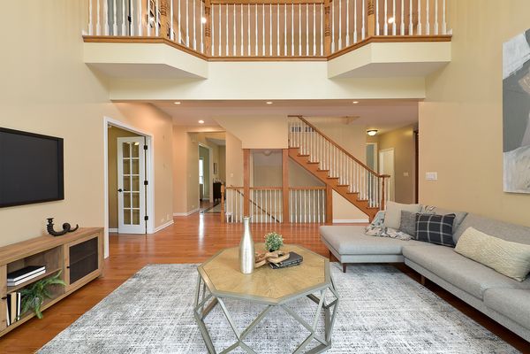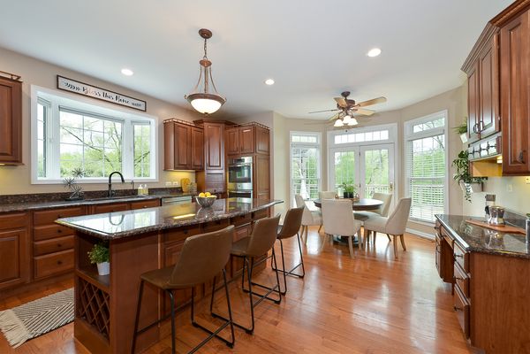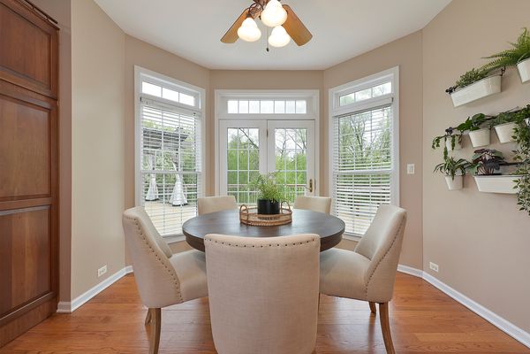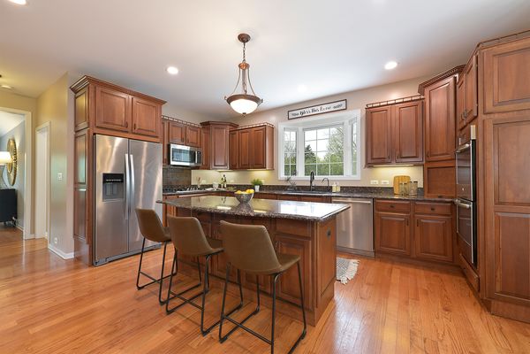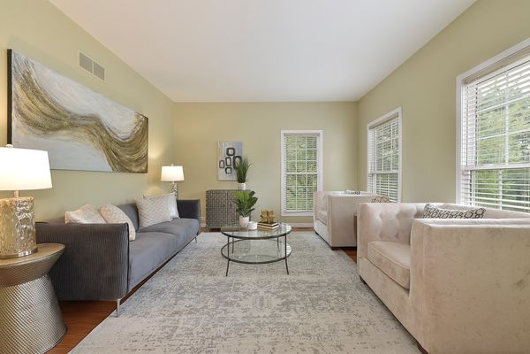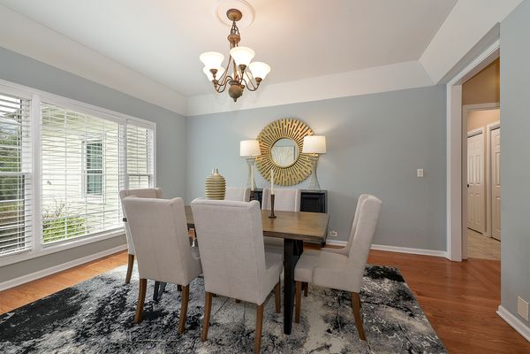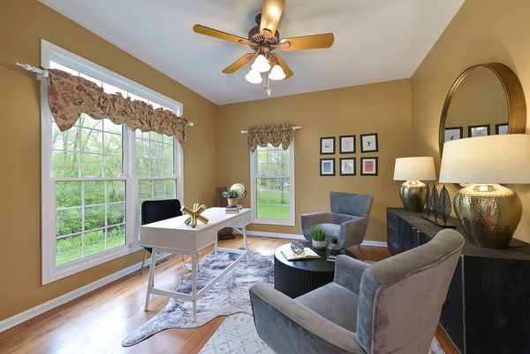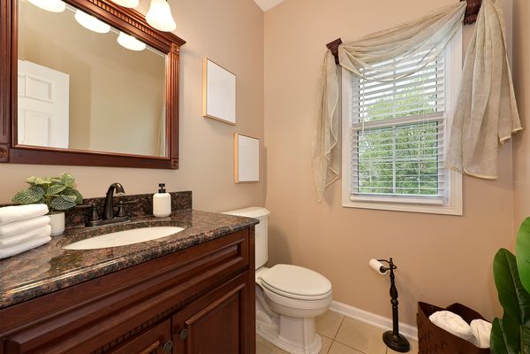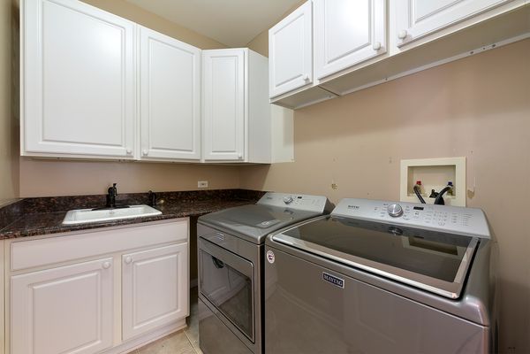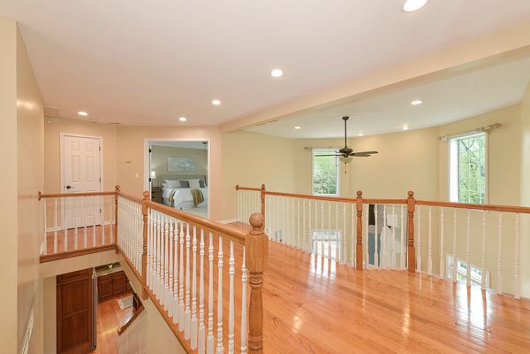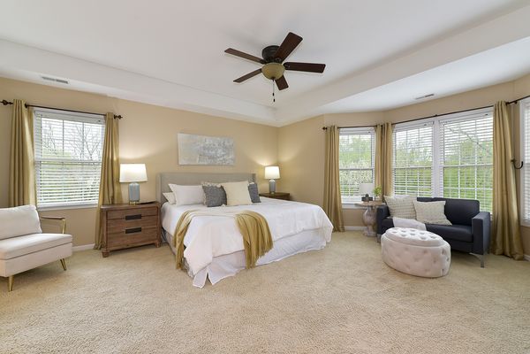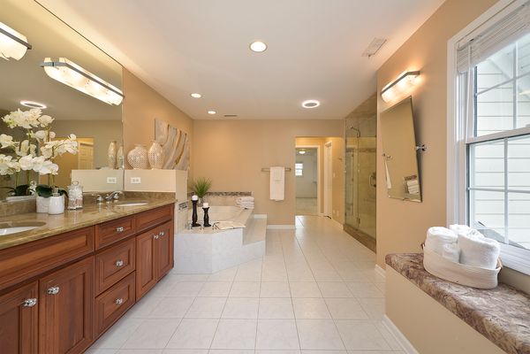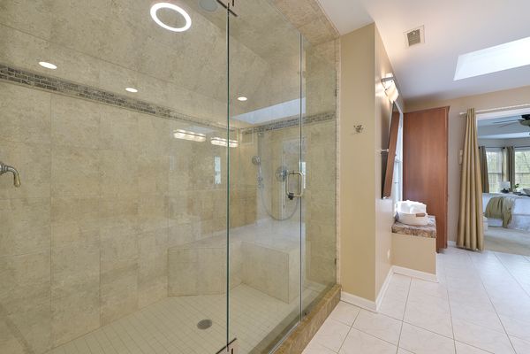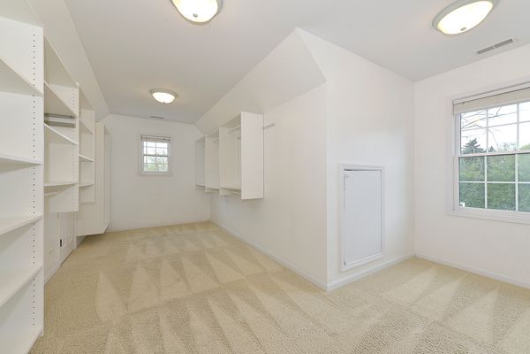190 Wood Street
Inverness, IL
60010
About this home
Built new in 2000, this 2-story home boasts approximately 3, 809sf of living space on the main and second floors, plus plenty of additional living space in the bright and cheery finished walkout basement. Sitting atop approximately 1.35 private treelined acres, beauty and privacy is all around you. Stepping through the front door, the 2-story entry greets you. It is flanked by the formal living room and dining room. As you move to the rear of the home, an inviting 2-story family room with gas fireplace flanked by windows draws you in. Adjacent is the spacious island kitchen. With ample rich cabinetry and counterspace, this will serve as the heart of the home. In addition to the breakfast bar, you will also find an eating area with deck access. Speaking of the deck, this space was built for entertaining! The expansive Trex deck can handle most any get together. With plenty of square footage and an inviting Pergola, many days and evenings will be enjoyed here. Plus, the main floor wouldn't be complete without the home office with French doors for privacy. Upstairs you will find 4 generous size bedrooms and 3 full baths. The primary bedroom includes a double door entry, bay seating area, tray ceiling and both an enormous luxury bath and amazing 18x8 walk-in closet! The double sink vanity, dressing area, whirlpool tub and separate shower are all laid out beautifully. The secondary bedrooms consist of an en-suite bedroom, with the last two enjoying a Jack-n-Jill bath. The walkout full basement just adds to the desirability! Ample natural light, a second gas fireplace, access to a paver patio are all added bonuses. Plus you will find a full bath, exercise room, plenty of storage and best of all, in-floor radiant heating! The in-floor radiant heating is also found in the 3-car sideload garage! So many other features include 9 foot first floor ceilings, Hardie board exterior, composite decking, 1st floor laundry room, and more! It is a must see property.
