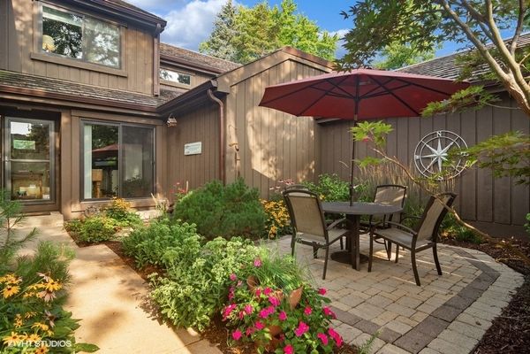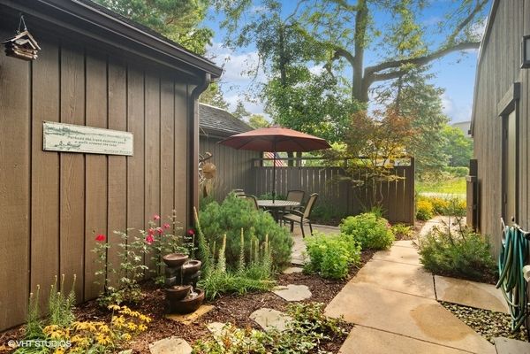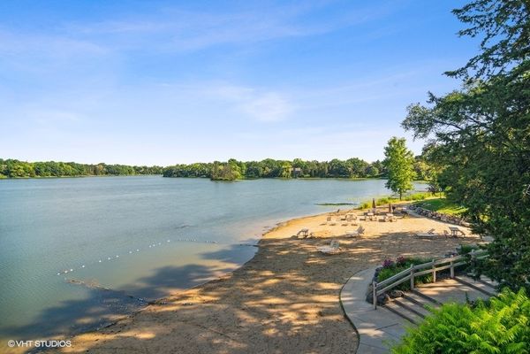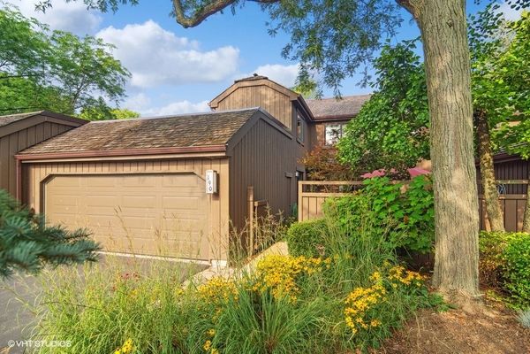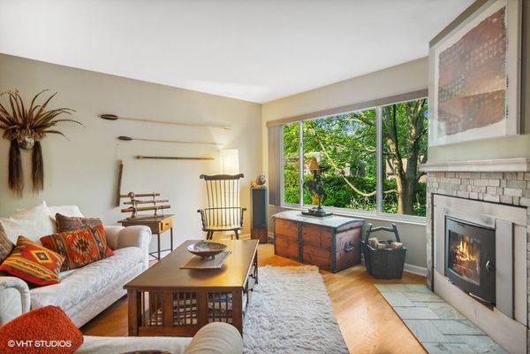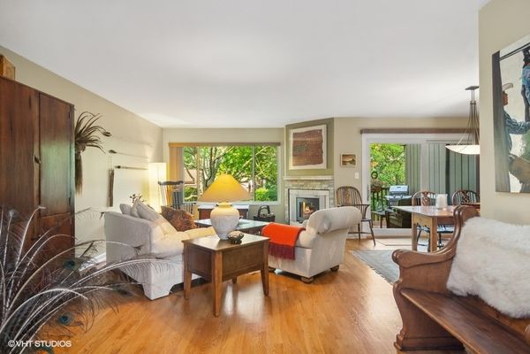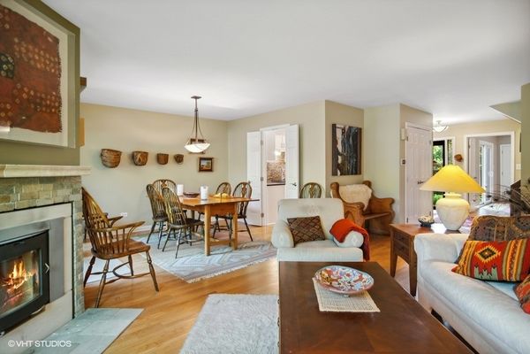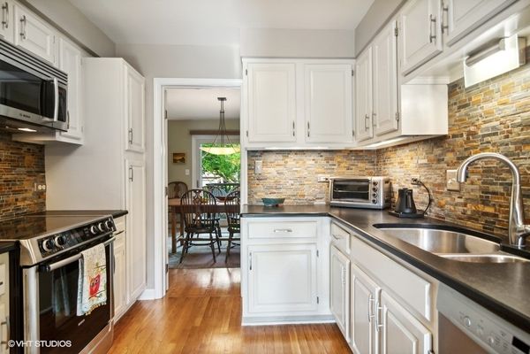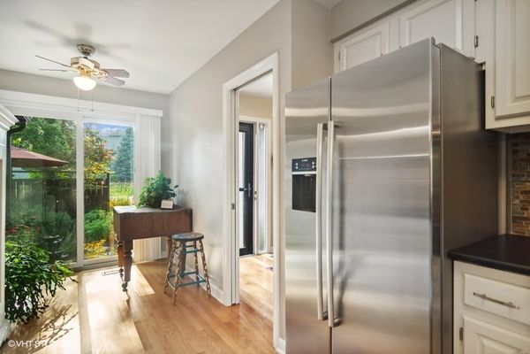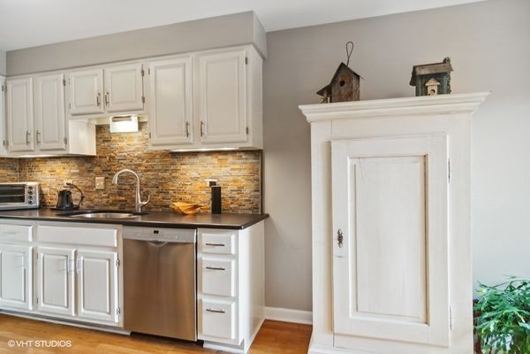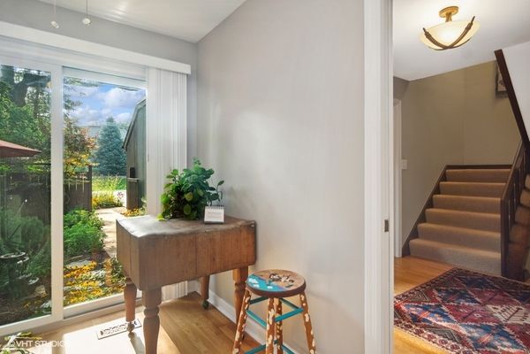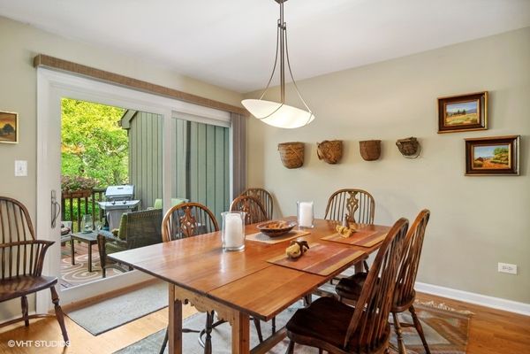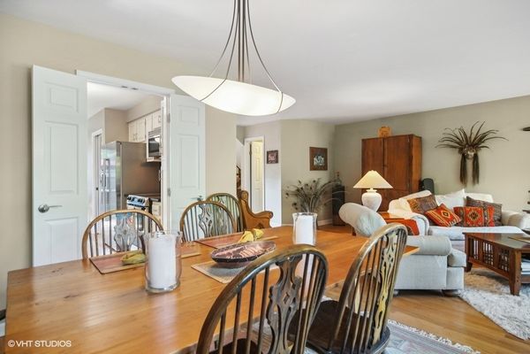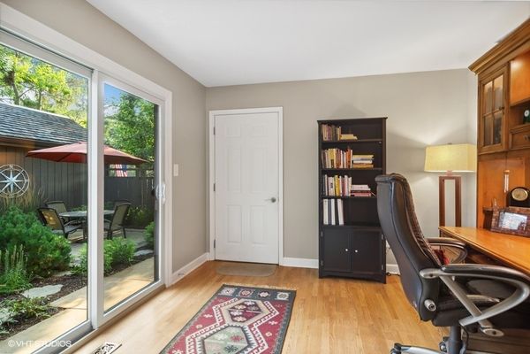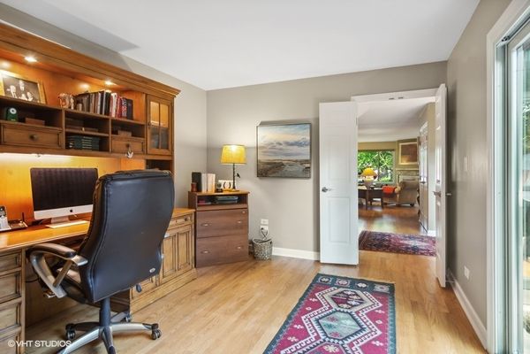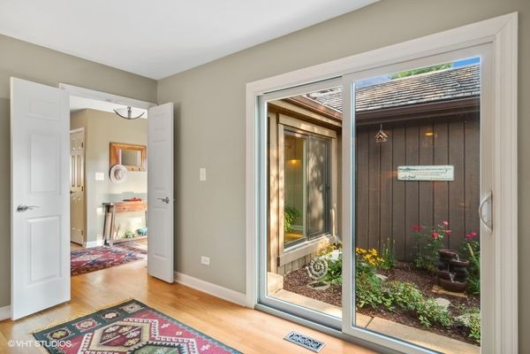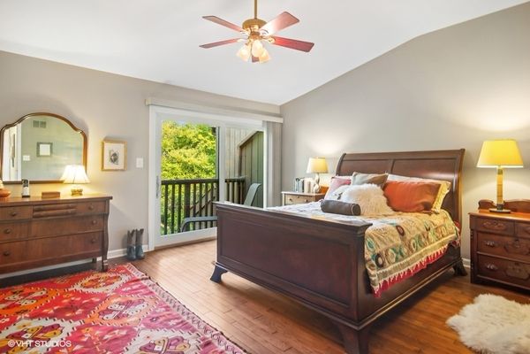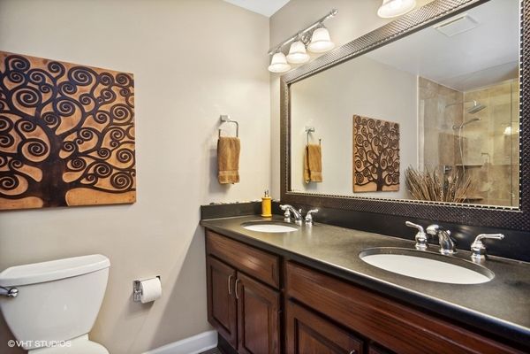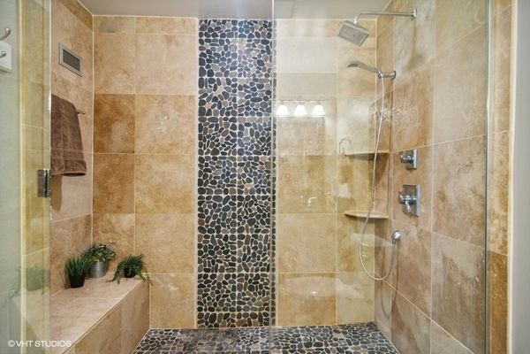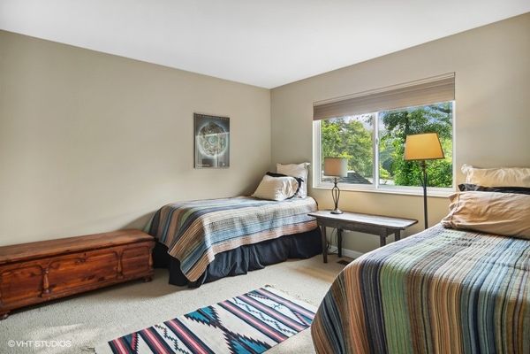190 Old Barn Road
Lake Barrington, IL
60010
About this home
This beautifully updated three bedroom retreat lives like a single family home in a gated lakefront resort. A private peaceful courtyard welcomes all, with a paver patio, lush landscaping and plenty of room for entertaining and relaxing. The main floor has impeccably maintained hard wood flooring throughout, with the focal point being the spacious great room with views of nature, and a contemporary fireplace with an energy-efficient wood burning insert. The open floorplan leads to the dining area which opens to the back deck and common area grounds. An adjacent kitchen was recently refreshed with newer countertops, backsplash, paint and appliances and an eating area opening to the courtyard. There's a bright and spacious office with a separate entrance on the main floor (which could also be used as a fourth bedroom) and a nearby half bath. Upstairs has the primary suite with updated bath, including a large spa shower, and a private balcony, perfect for morning coffee or tea. There are two other bedrooms and another full bath. The English basement creates additional living space, a gracious family room with fireplace, office/game area, plenty of storage and another full bath. Seller has meticulously maintained this home, replacing all windows, deck, balcony, paver patio, courtyard landscaping, paint and carpet. No need to hike outside to your car, there is a direct-entry two car garage and plenty of driveway parking space! This bright and inviting property offers the best of all worlds - 100 acre lake, gated neighborhood, walking trails, bocce and pickle ball, tennis, and a 3 minute walk to the renovated club house with party rooms, gym, and indoor and outdoor pools. Enjoy the sandy beach and a marina which provides kayaks, paddle boards and small boats for residents' use. Golf club memberships also available.There are many floorplans and homes in this community. Having an attached direct entry two car garage, new windows, updated interior, private beautifully landscaped courtyard, private balcony and back deck, close to clubhouse, lake and main gate MAKE A HUGE DIFFERENCE!
