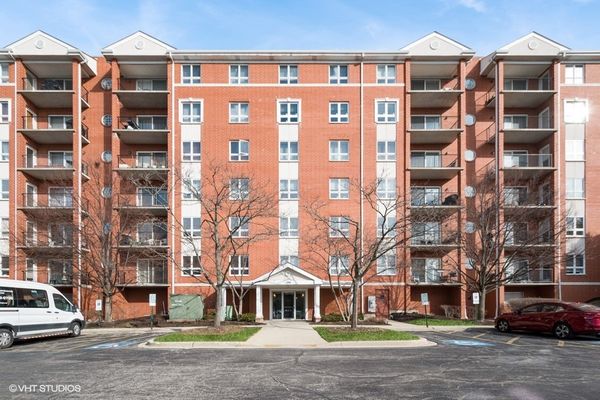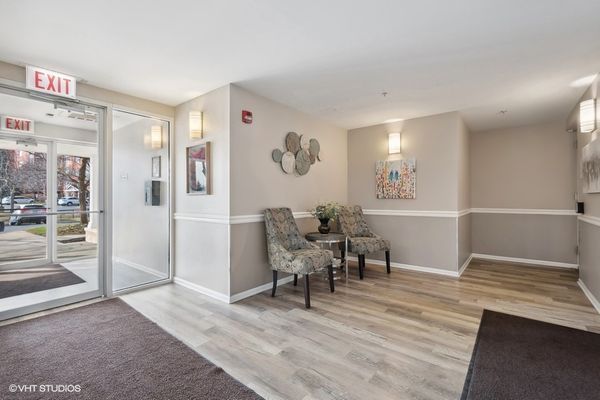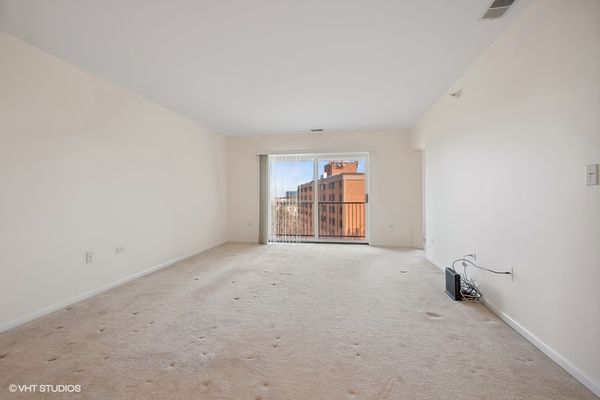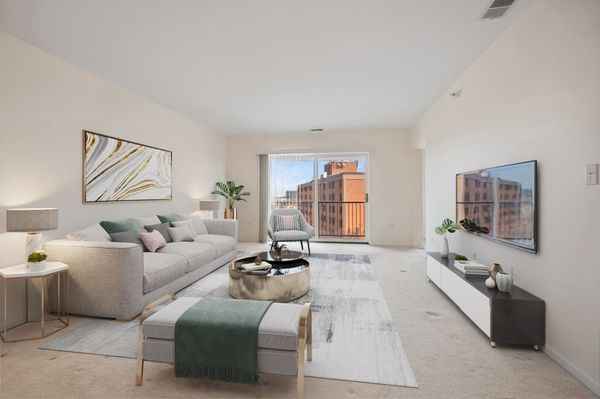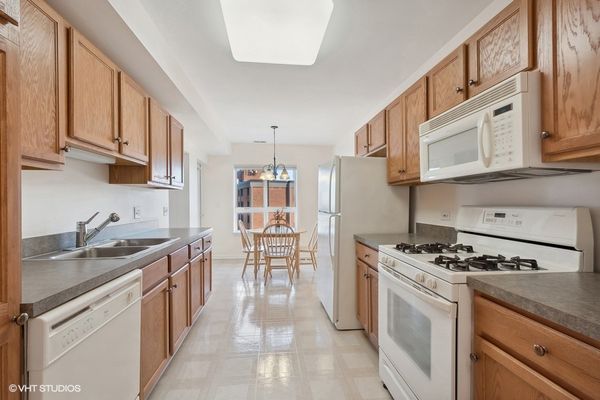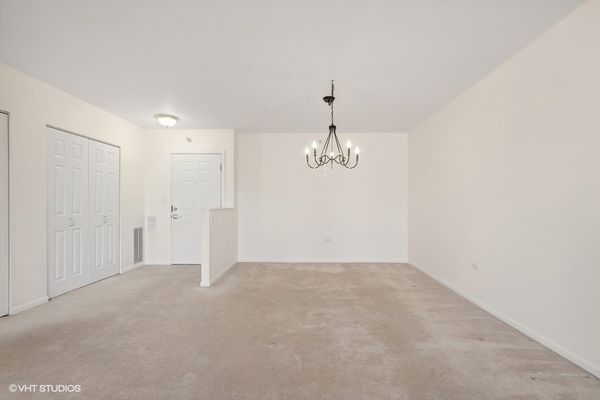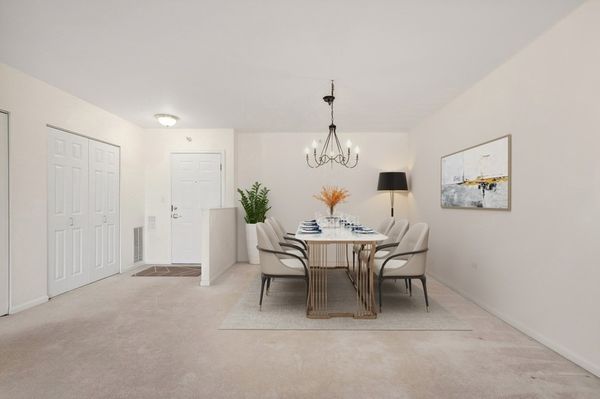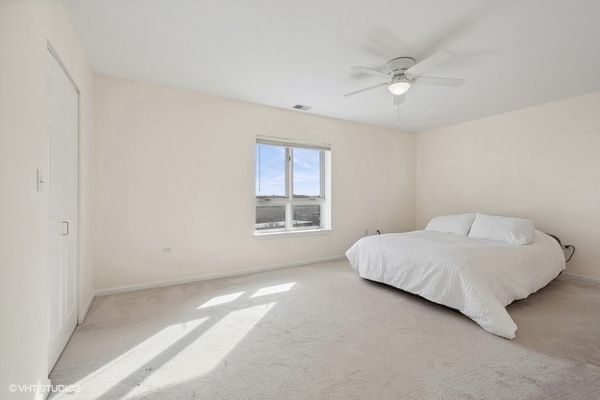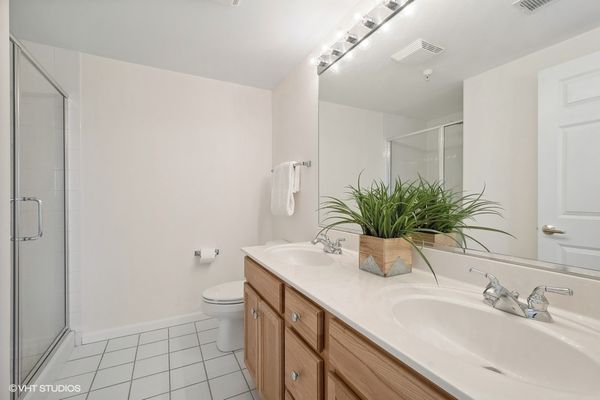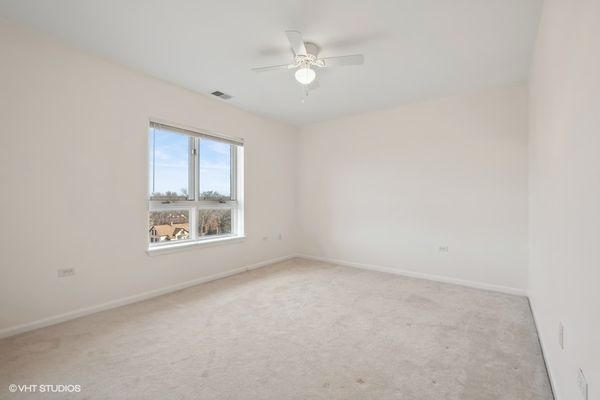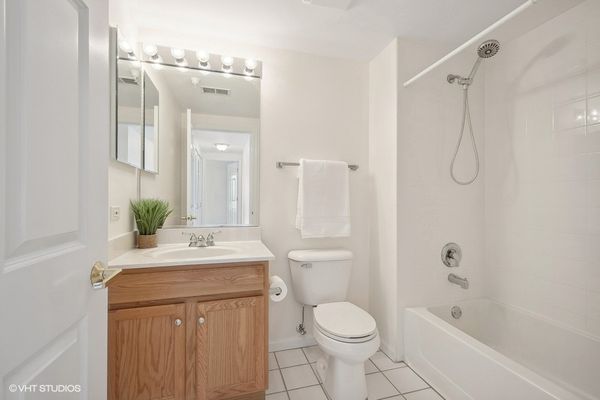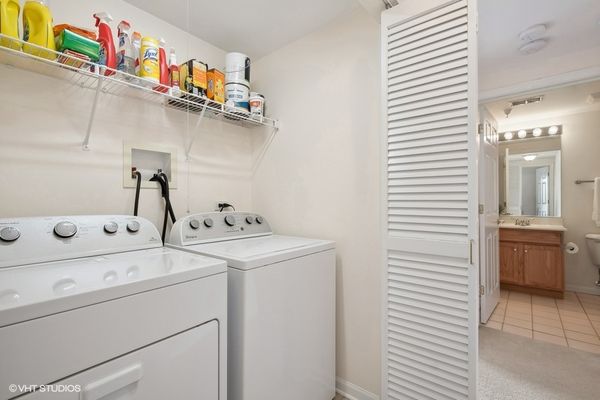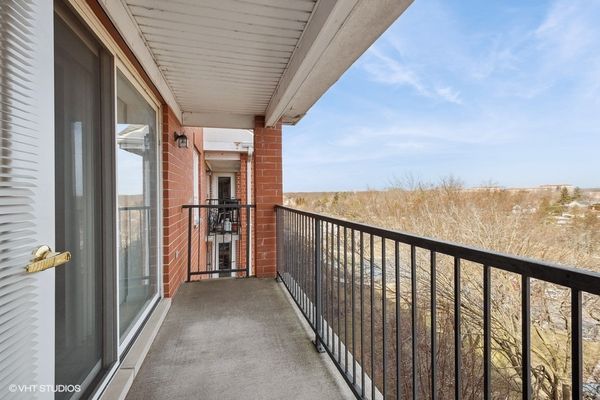190 N Milwaukee Avenue Unit 706
Wheeling, IL
60090
About this home
Enjoy treetop views from this lovely rarely available, original owner, 2 BR/2BA TOP FLOOR corner unit in the highly sought after One Milwaukee Place, centrally located in the heart of Wheeling's retail and dining district. The moment you enter you will be sure to appreciate The open floor plan, well maintained, fresh paint & neutral decor throughout. Entertain effortlessly in the spacious Living Room and Dining Room, with sliders leading to the balcony. The galley-style kitchen offers abundant cabinets, an eating area, and additional door to the balcony. Both bedrooms are generously proportioned - the Primary Bedroom suite offers a ceiling fan, walk-in closet, and full bathroom with a double sink vanity and shower. The second bedroom also provides a ceiling fan and ample closet space. The hall bathroom presents a soothing bathtub for relaxation. Plus, enjoy the convenience of a full-size washer & dryer and newer HVAC. The building exudes charm with its inviting lobby secured by FOB access, equipped with security cameras, a cozy sitting area, two elevators, access to the heated garage with space #17, and a designated storage locker. The Fitness Center and Hospitality Room are located within the community. Centrally located, enjoy close proximity to Walgreens, grocery stores, excellent dining options, shopping, parks, I-294 access and Metra. Cable TV is included in the HOA.
