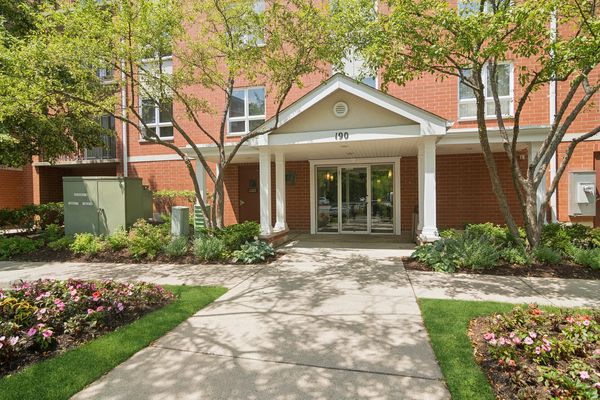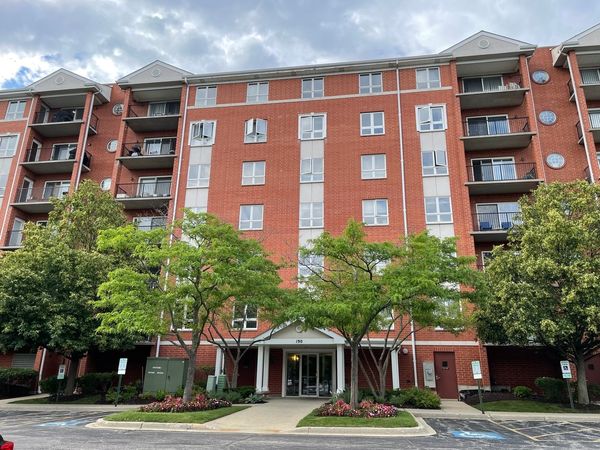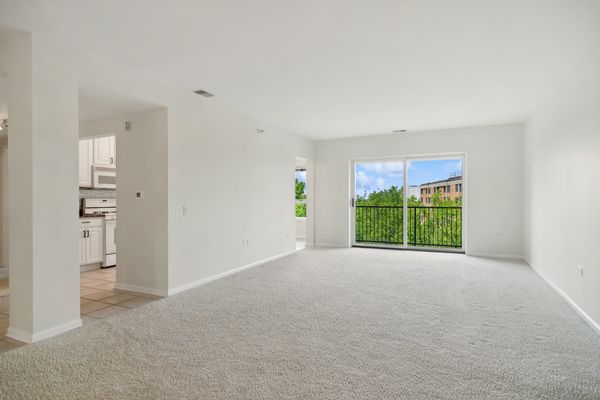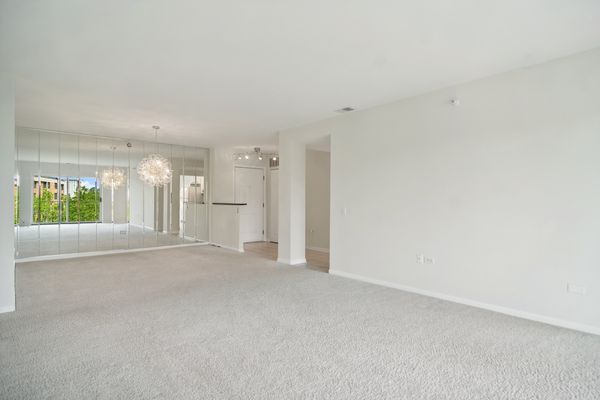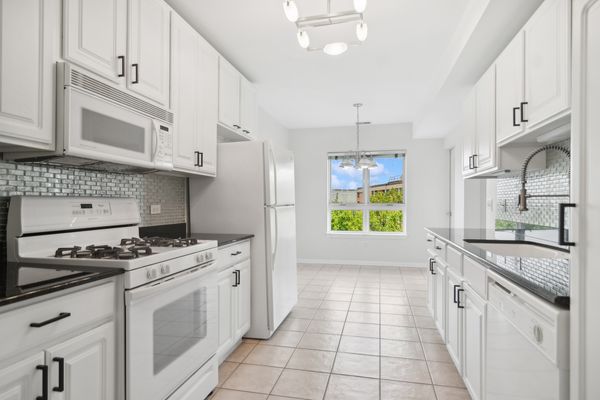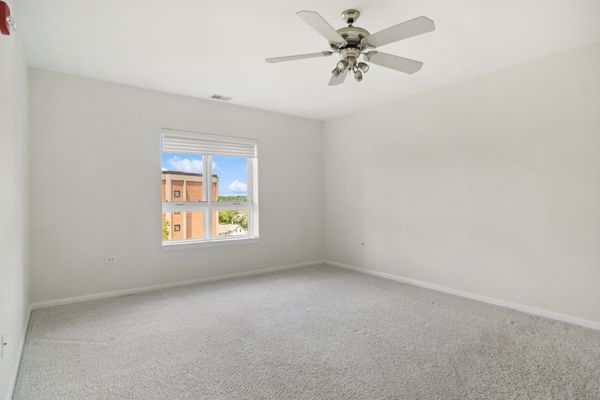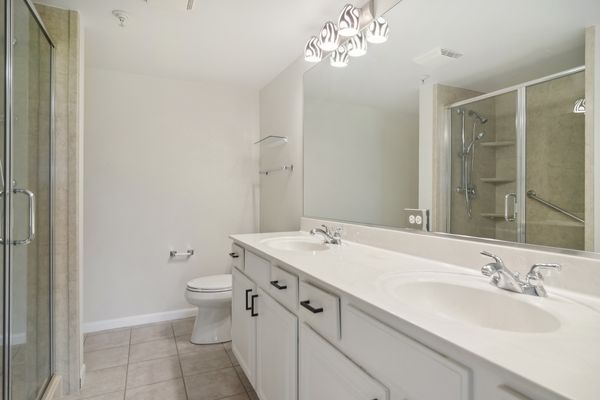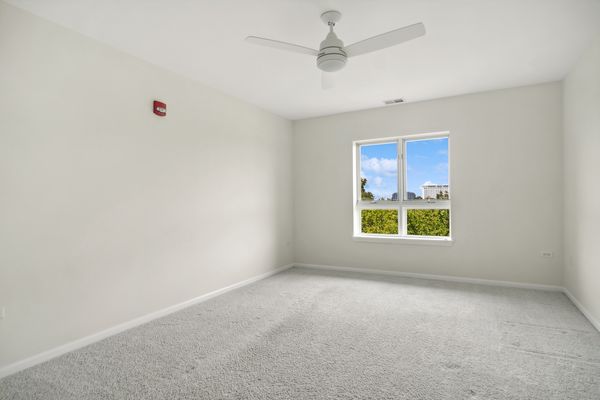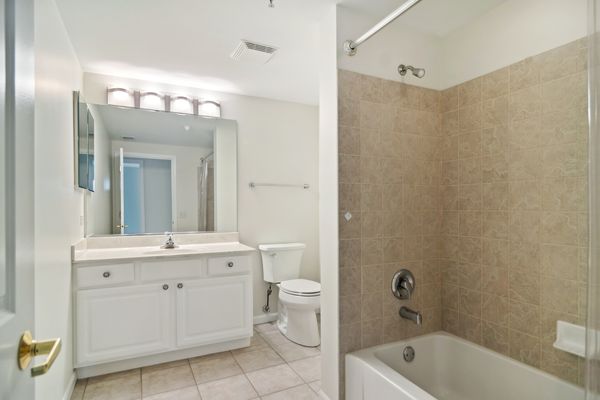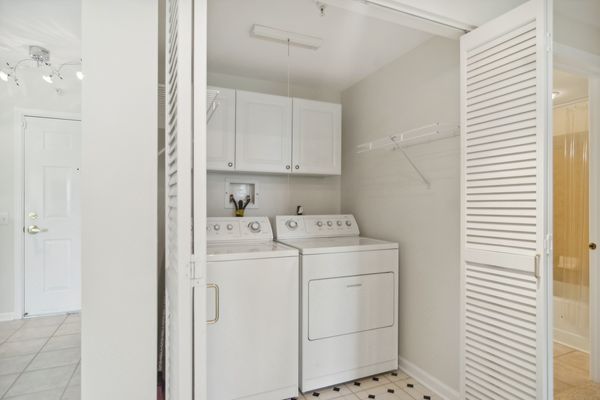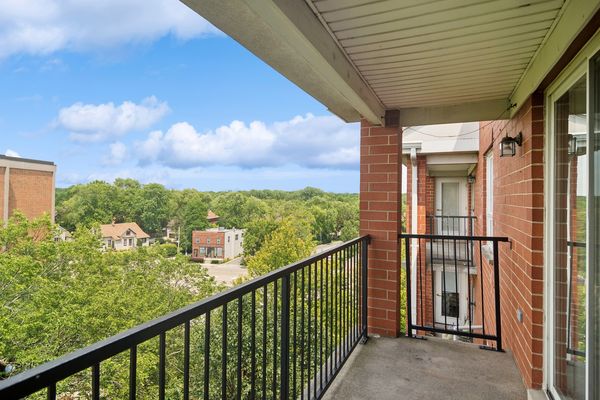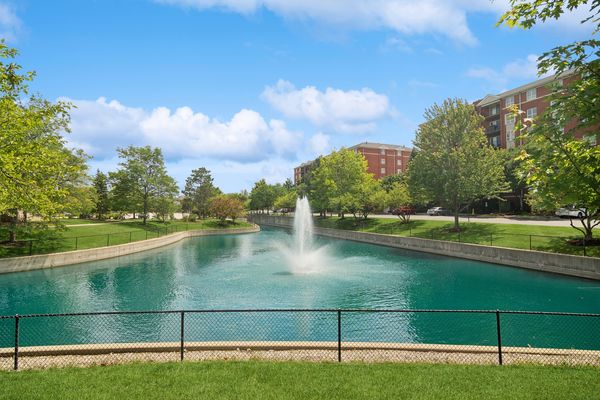190 N Milwaukee Avenue Unit 705
Wheeling, IL
60090
About this home
Welcome to your new sanctuary at 190 Milwaukee, situated in a lively community where convenience meets comfort in this spacious two-bedroom, two-bathroom condo. With a generous floor plan and fresh paint, this unit offers easy access to nearby stores. Designed with your lifestyle in mind, this condo features an open living and dining area perfect for entertaining or relaxing. The updated eat-in kitchen is a culinary enthusiast's dream, while the large balcony provides a peaceful outdoor retreat. The main bedroom boasts a walk-in closet and a private bath with dual sinks and a luxurious standing shower. A separate laundry room, indoor parking, and extra storage add to the convenience of this home. The complex offers exercise facilities and a party room for social gatherings. Close to shopping, dining, and transportation, this condo is perfect for those seeking a vibrant lifestyle. Don't miss out on the chance to make this exceptional condo your own. Contact us today to schedule a viewing and experience the comfortable and convenient living you deserve. The property has been recently painted, carpets have been cleaned, and new toilets have been installed.
