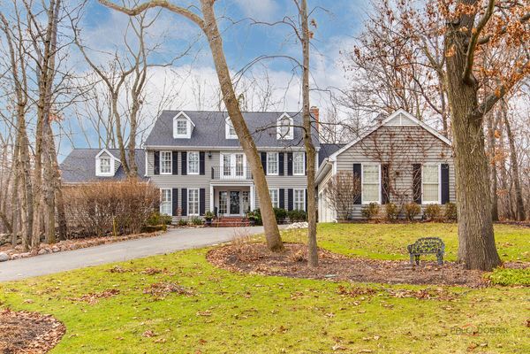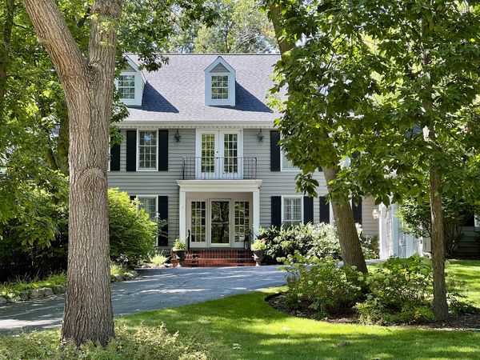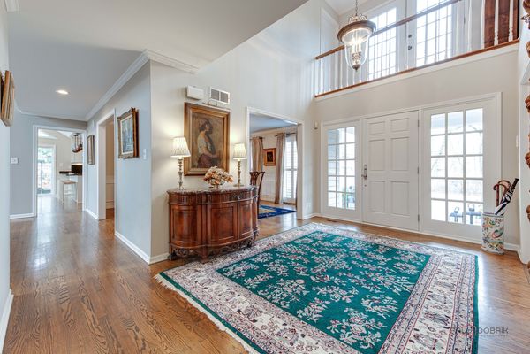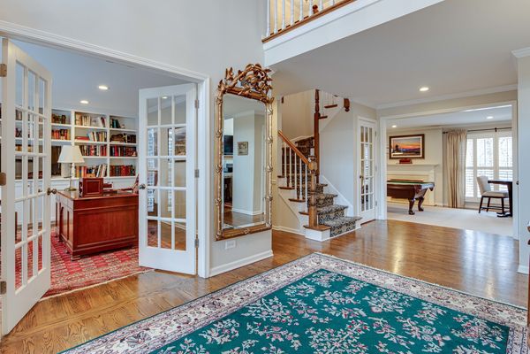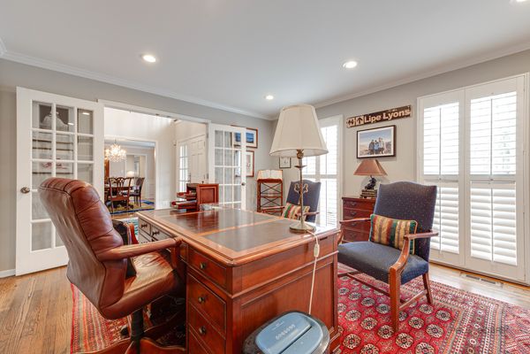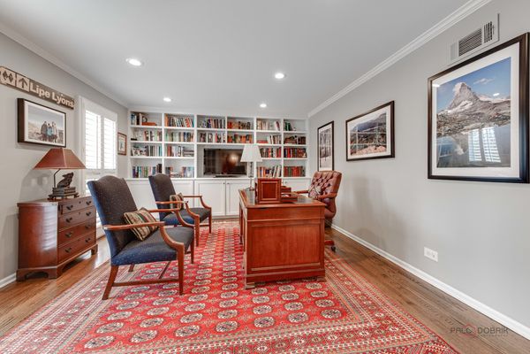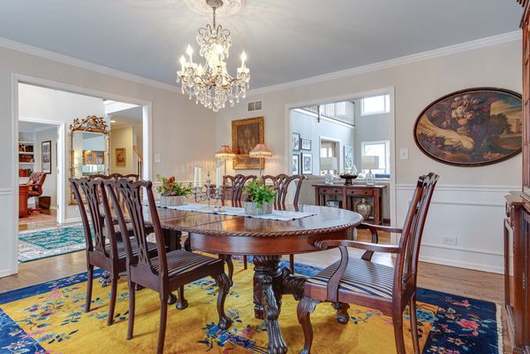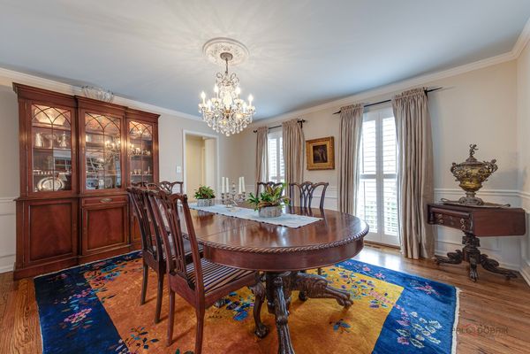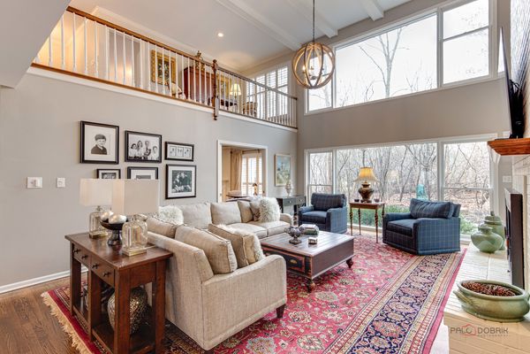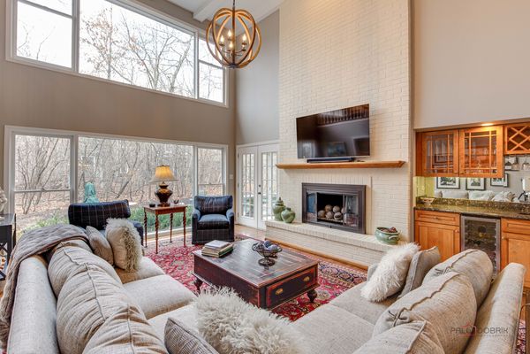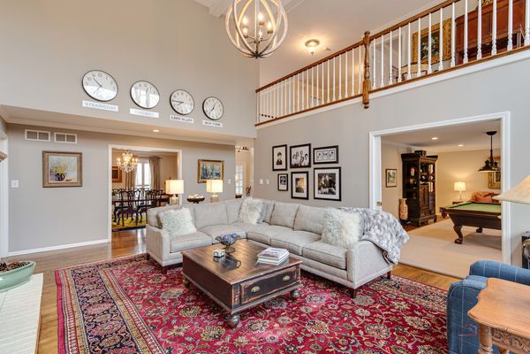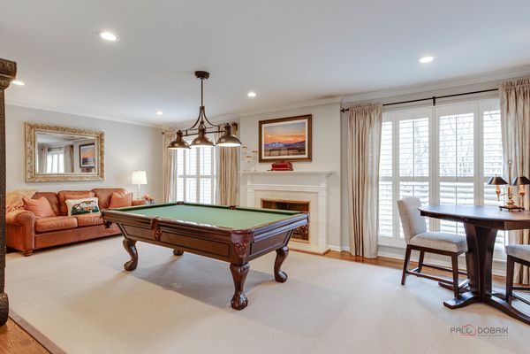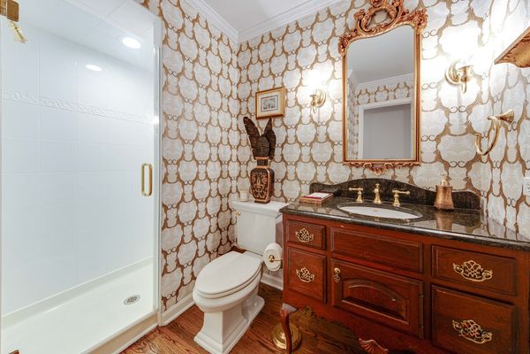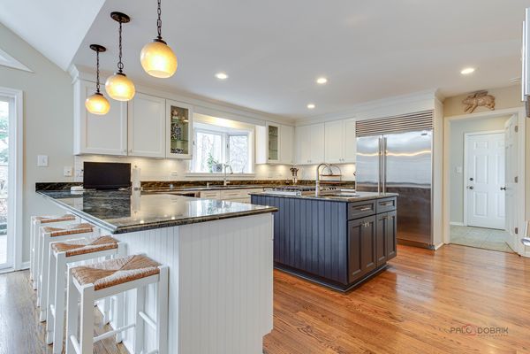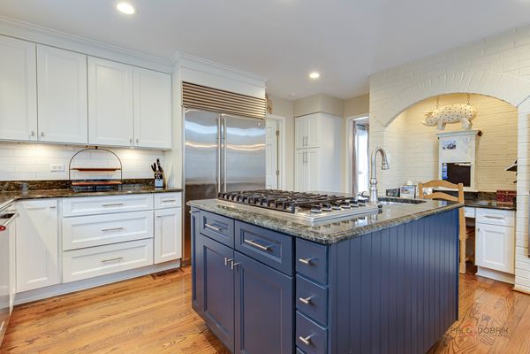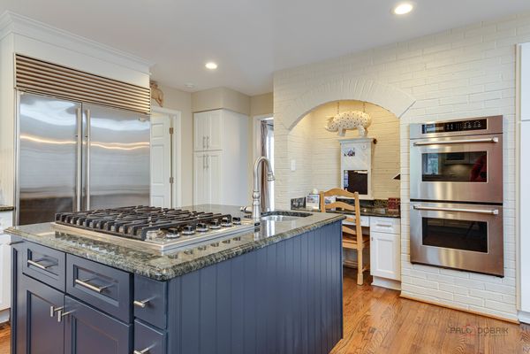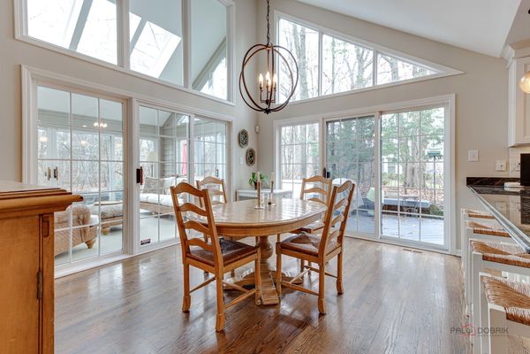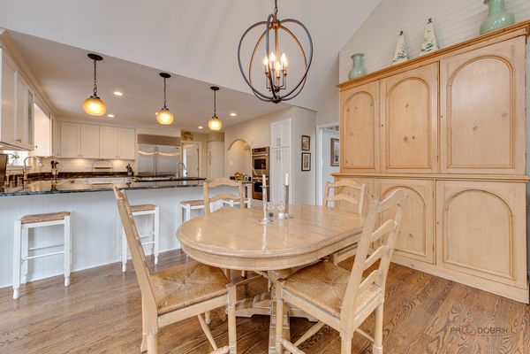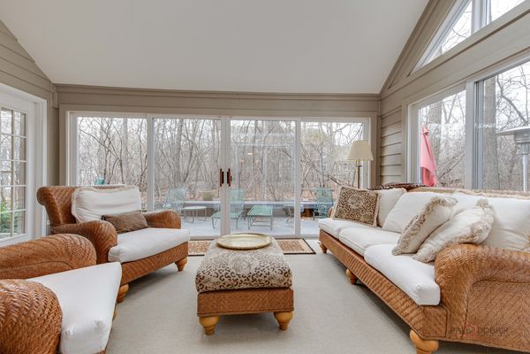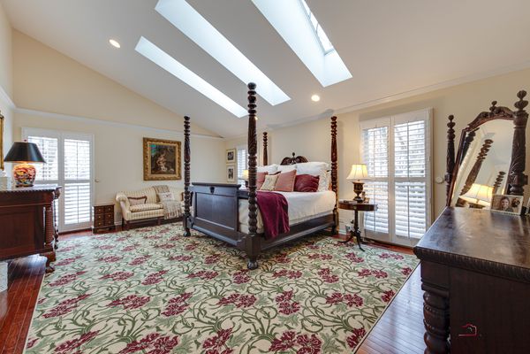190 Lancaster Court
Lake Bluff, IL
60044
Status:
Sold
Single Family
4 beds
4 baths
4,318 sq.ft
Listing Price:
$1,078,000
About this home
Set nicely back from the road, and poised high on its naturally wooded lot in beautiful Tangley Oaks of Lake Bluff, this updated home exudes such a welcoming ambiance, and one of the best floor plans for function and livability. Curb appeal is just the beginning! 4318 sq ft (per assessor) offers 4 bedrooms including a main floor primary, 4 full baths, a designated main floor office plus a 3-season sun room, 2 fireplaces, a finished basement and 3 car garage. Brand new roof in 2022 is just one of the many improvements throughout.
Property details
Property / Lot Details
Acreage
0.48
Lot Dimensions
74 X 75 X 156 X 127 X 137
Lot Description
Cul-De-Sac, Wooded, Fence-Invisible Pet, Outdoor Lighting, Sidewalks
Lot Size Source
County Records
Lot Size
.25-.49 Acre
Model
KENSINGTON
Ownership
Fee Simple w/ HO Assn.
Style of House
Colonial
Type Detached
2 Stories
Property Type
Detached Single
Interior Features
Rooms
Additional Rooms
Eating Area, Office, Recreation Room, Game Room, Foyer, Sun Room
Appliances
Double Oven, Microwave, Dishwasher, High End Refrigerator, Washer, Dryer, Disposal, Stainless Steel Appliance(s), Wine Refrigerator, Gas Cooktop
Square Feet
4,318
Square Feet Source
Assessor
Attic
Dormer, Unfinished
Basement Description
Partially Finished, Crawl
Bath Amenities
Whirlpool, Separate Shower, Double Sink
Basement Bathrooms
No
Basement
Partial
Bedrooms Count
4
Bedrooms Possible
4
Dining
Separate
Disability Access and/or Equipped
No
Fireplace Location
Family Room, Living Room
Fireplace Count
2
Fireplace Details
Attached Fireplace Doors/Screen, Gas Log, Gas Starter
Baths FULL Count
4
Baths Count
4
Interior Property Features
Vaulted/Cathedral Ceilings, Skylight(s), Bar-Wet, Hardwood Floors, First Floor Bedroom, First Floor Laundry, First Floor Full Bath, Built-in Features, Walk-In Closet(s), Bookcases
Total Rooms
12
Window Features
Blinds, Curtains/Drapes, Plantation Shutters, Skylight(s)
room 1
Type
Eating Area
Level
Main
Dimensions
16X12
room 2
Type
Office
Level
Main
Dimensions
13X16
Flooring
Hardwood
Window Treatments
Plantation Shutters
room 3
Type
Recreation Room
Level
Basement
Dimensions
14X32
Flooring
Carpet
Window Treatments
Blinds
room 4
Type
Game Room
Level
Basement
Dimensions
16X25
Flooring
Carpet
Window Treatments
Blinds
room 5
Type
Foyer
Level
Main
Dimensions
10X21
Flooring
Hardwood
room 6
Type
Sun Room
Level
Main
Dimensions
12X17
Flooring
Carpet
room 7
Level
N/A
room 8
Level
N/A
room 9
Level
N/A
room 10
Level
N/A
room 11
Type
Bedroom 2
Level
Second
Dimensions
14X15
Flooring
Hardwood
Window Treatments
Blinds
room 12
Type
Bedroom 3
Level
Second
Dimensions
13X15
Flooring
Hardwood
Window Treatments
Blinds
room 13
Type
Bedroom 4
Level
Second
Dimensions
13X13
Flooring
Hardwood
Window Treatments
Blinds
room 14
Type
Dining Room
Level
Main
Dimensions
15X15
Flooring
Hardwood
Window Treatments
Curtains/Drapes
room 15
Type
Family Room
Level
Main
Dimensions
15X24
Flooring
Hardwood
room 16
Type
Kitchen
Level
Main
Dimensions
16X16
Flooring
Hardwood
Type
Eating Area-Breakfast Bar, Eating Area-Table Space, Island, Granite Counters, Updated Kitchen
room 17
Type
Laundry
Level
Main
Dimensions
6X12
Flooring
Ceramic Tile
Window Treatments
Blinds
room 18
Type
Living Room
Level
Main
Dimensions
14X26
Flooring
Hardwood
Window Treatments
Plantation Shutters
room 19
Type
Master Bedroom
Level
Main
Dimensions
15X22
Flooring
Hardwood
Window Treatments
Plantation Shutters
Bath
Full
Virtual Tour, Parking / Garage, Exterior Features, Multi-Unit Information
Age
31-40 Years
Approx Year Built
1986
Parking Total
3
Door Features
French Doors, Sliding Glass Door(s)
Driveway
Asphalt
Exterior Building Type
Cedar
Exterior Property Features
Balcony, Deck, Invisible Fence
Foundation
Concrete Perimeter
Garage Details
Garage Door Opener(s), Heated
Parking On-Site
Yes
Garage Ownership
Owned
Garage Type
Attached
Parking Spaces Count
3
Parking
Garage
Roof Type
Asphalt
MRD Virtual Tour
None
School / Neighborhood, Utilities, Financing, Location Details
Air Conditioning
Central Air
CommunityFeatures
Tennis Court(s), Lake, Sidewalks
Area Major
Lake Bluff
Corporate Limits
Lake Bluff
Directions
Green Bay Rd north of Rt 176, turn east into the entrance of Tangley Oaks and follow road loop until you reach 190 Lancaster Ct. (no for sale sign)
Electricity
Circuit Breakers
Equipment
Humidifier, Security System, Sump Pump, Radon Mitigation System, Water Heater-Gas
Elementary School
Lake Bluff Elementary School
Elementary Sch Dist
65
Heat/Fuel
Natural Gas, Forced Air
High Sch
Lake Forest High School
High Sch Dist
115
Sewer
Public Sewer
Water
Lake Michigan
Jr High/Middle School
Lake Bluff Middle School
Jr High/Middle Dist
65
Subdivision
Tangley Oaks
Township
Shields
Financials
Financing
Conventional
Investment Profile
Residential
Tax/Assessments/Liens
Master Association Fee($)
$125
Frequency
Monthly
Master Association Fee
No
Assessment Includes
None
Master Association Fee Frequency
Not Required
PIN
12172120630000
Special Assessments
N
Taxes
$20,135
Tax Exemptions
Homeowner
Tax Year
2022
$1,078,000
Listing Price:
MLS #
11969405
Investment Profile
Residential
Listing Market Time
88
days
Basement
Partial
Type Detached
2 Stories
Parking
Garage
List Date
01/29/2024
Year Built
1986
Request Info
Price history
Loading price history...
