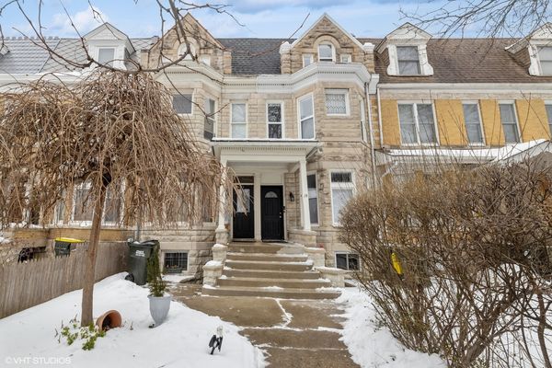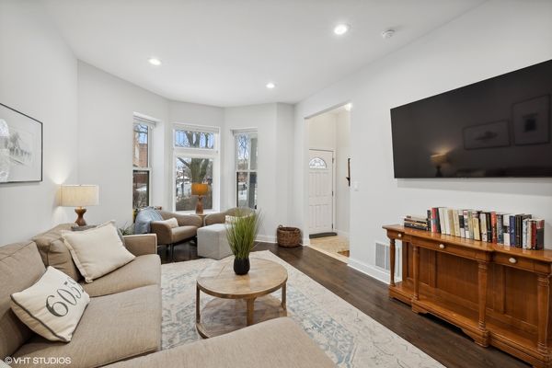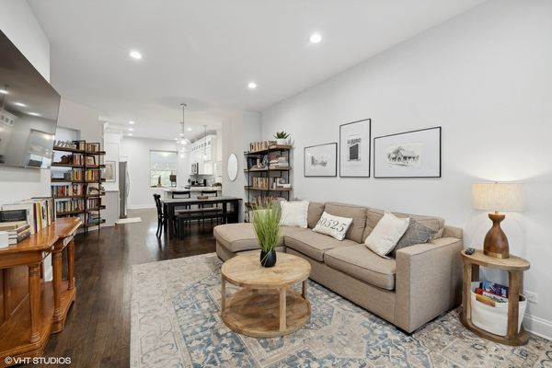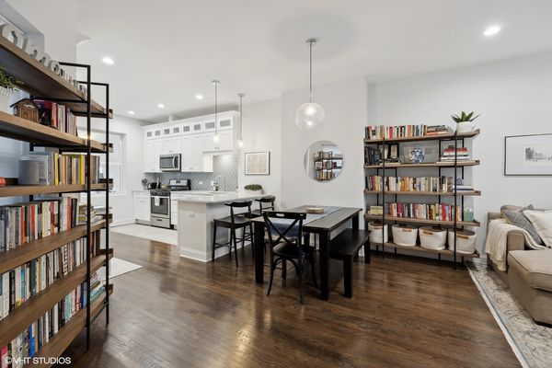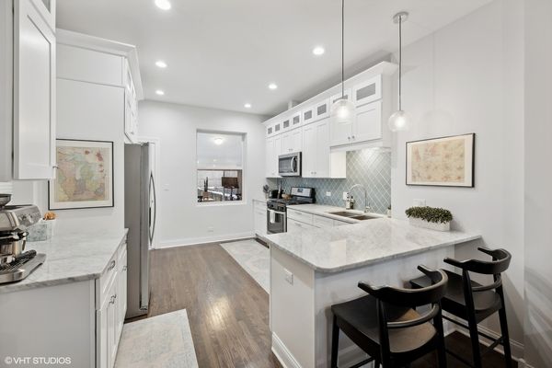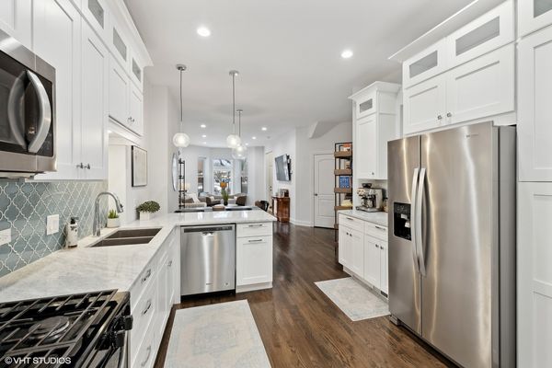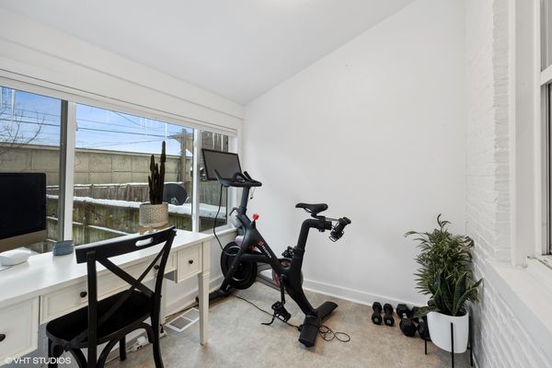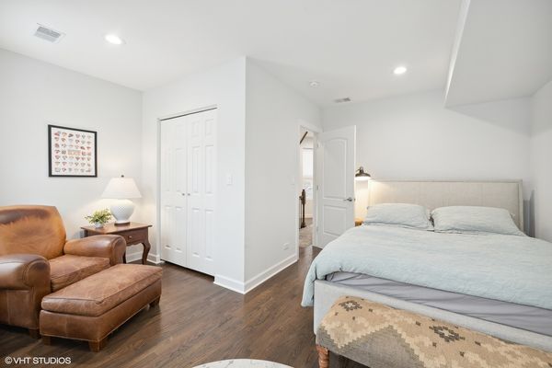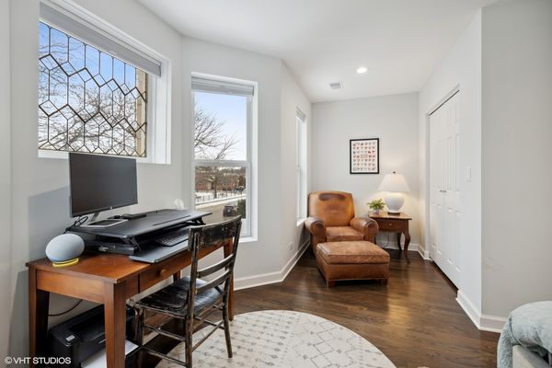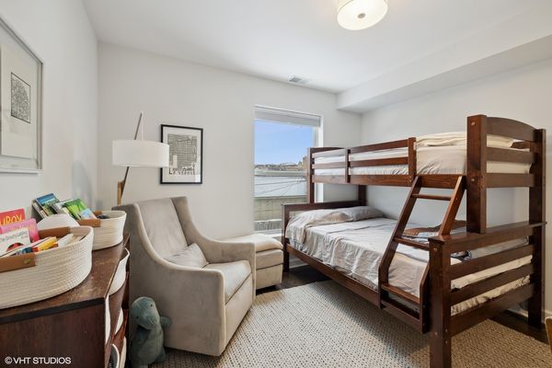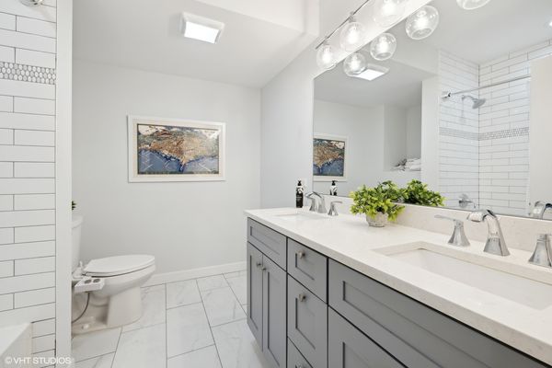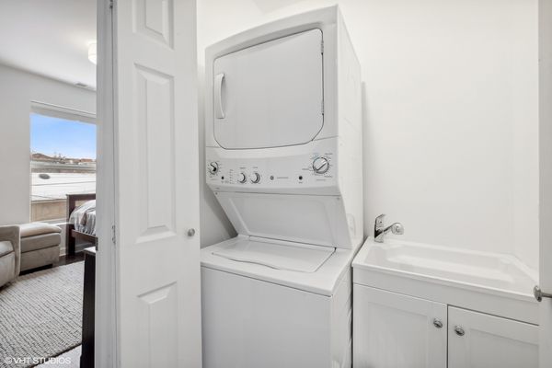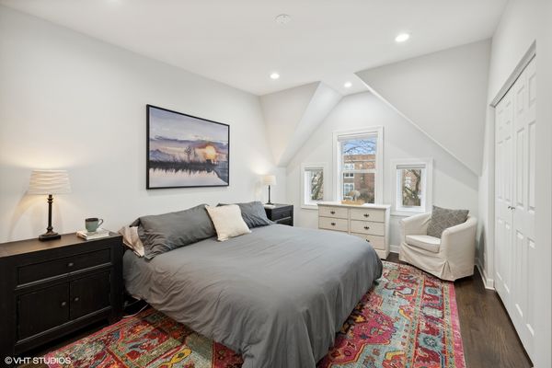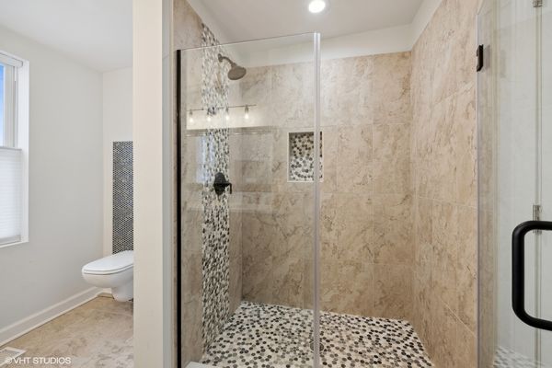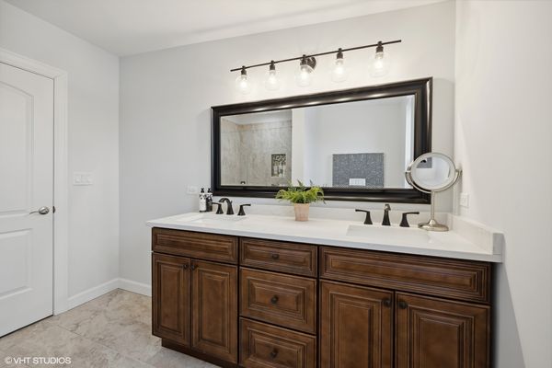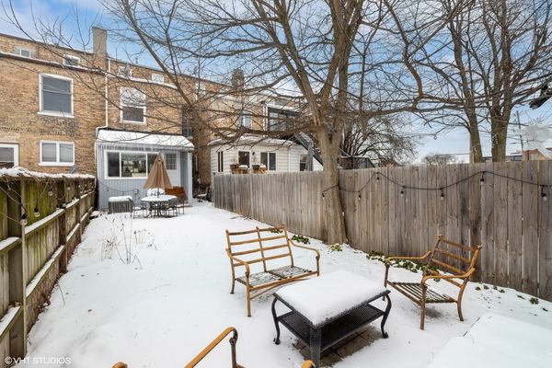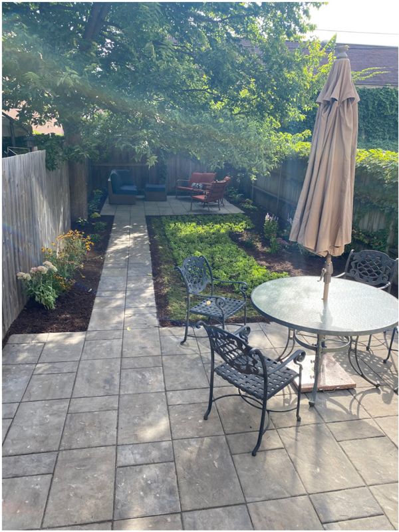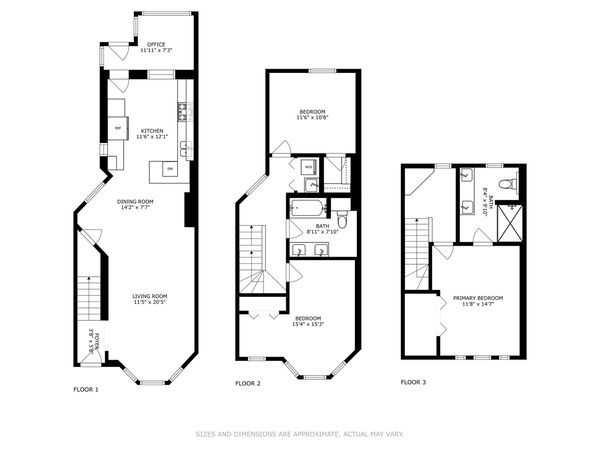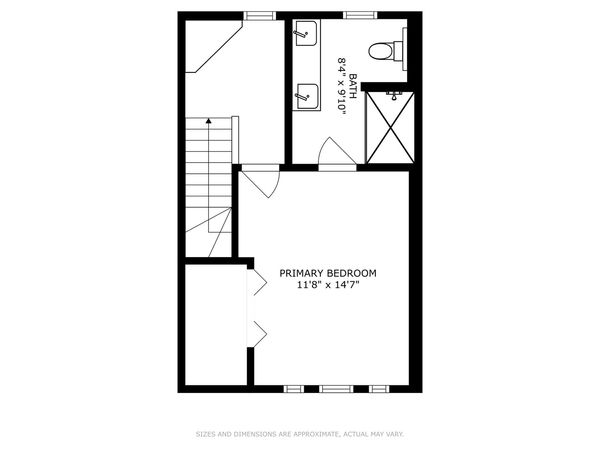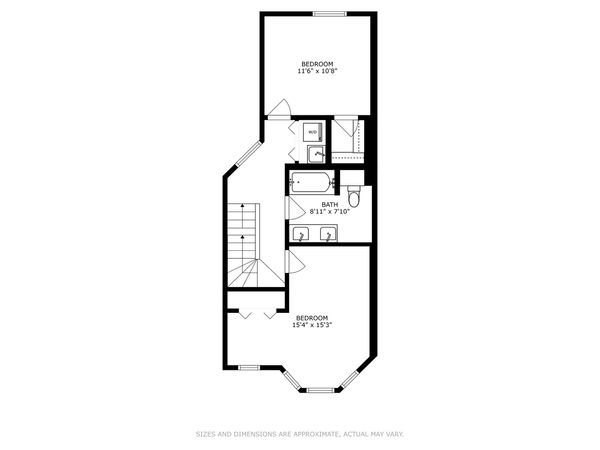19 S Madison Avenue
La Grange, IL
60525
About this home
MULTIPLE OFFERS RECEIVED - HIGHEST & BEST OFFERS CALLED FOR BY MONDAY, FEBRUARY 5TH AT 3:00PM. SELLER REQUESTS NO ESCALATION RIDERS OR PERSONAL LETTERS. Vintage 3BR/2BA row home in a spectacular location conveniently located to the bustling Downtown La Grange. The property was completely renovated in 2019 providing many upgrades and decor that is completely on trend. Loaded with natural light this property features gorgeous hardwood floors throughout. Beautiful leaded glass windows frame the bay window in the living room which opens to dining room and kitchen. The kitchen is classic with white Shaker style cabinets, gray Cararra marble counters, teal blue backsplash, all stainless steel appliances and peninsula with glass globe pendant lights. Enclosed heated back porch makes a great office and offers views to the recently redesigned fenced backyard that is a serene oasis. Second floor features 2 generous sized bedrooms, full bath with double sink and laundry area. Primary suite is its own oasis on the third floor complete featuring abundant closet space and en-suite bath highlighted with beautiful tile accents, large walk-in shower with glass door, and double vanity. Everything new in 2019 to include framing, plumbing, electrical, HVAC with all new ductwork, insulation, subfloor, and roof. Don't miss the opportunity to make this outstanding property home!
