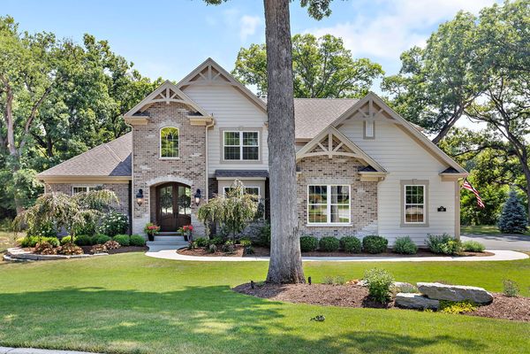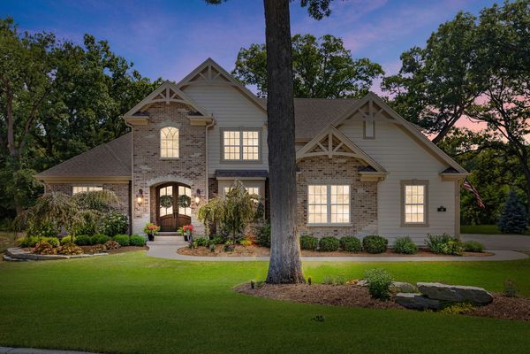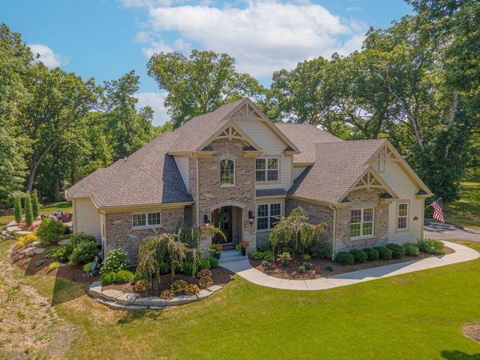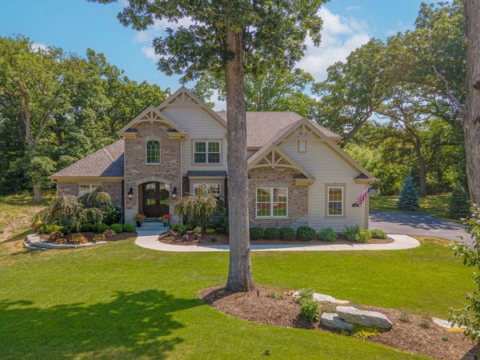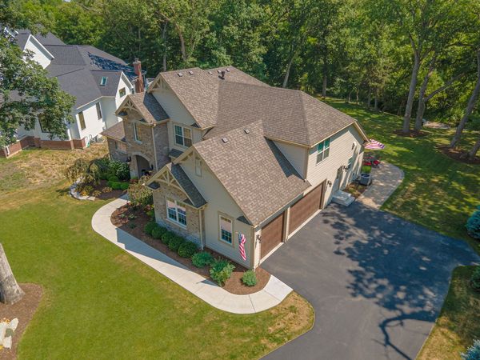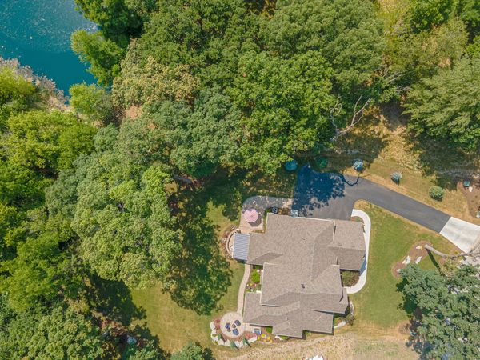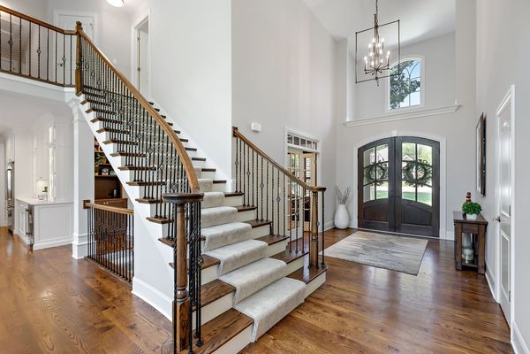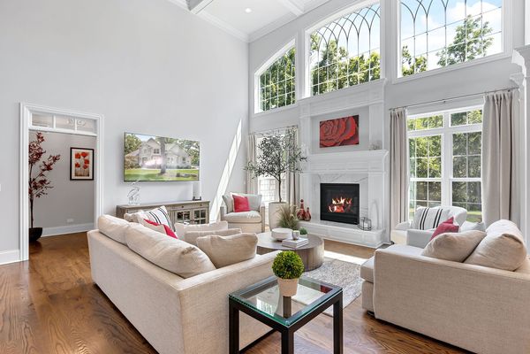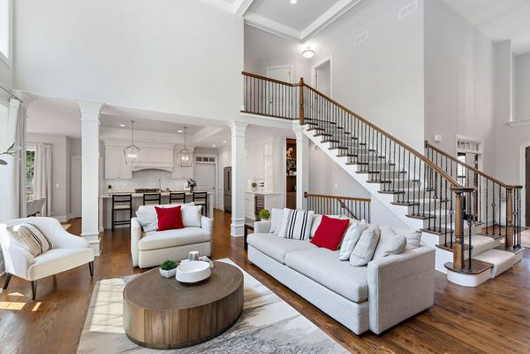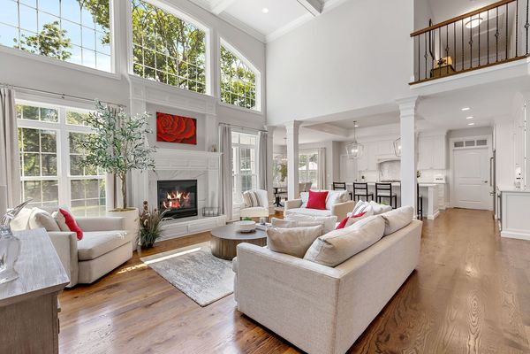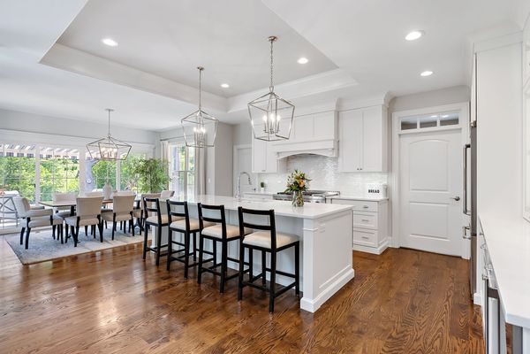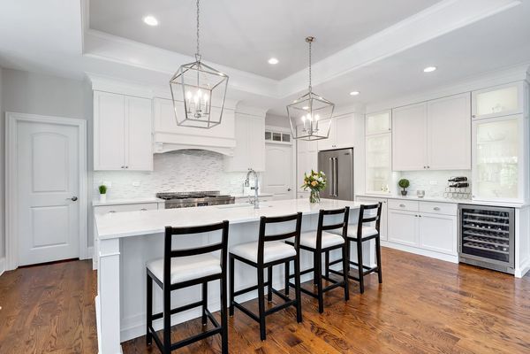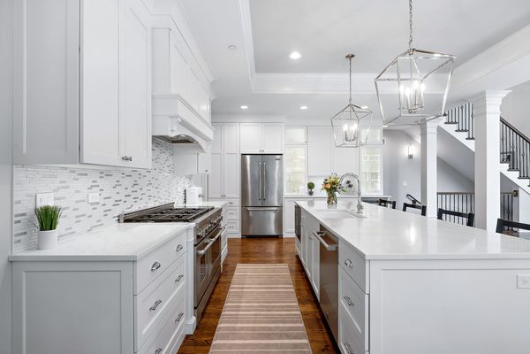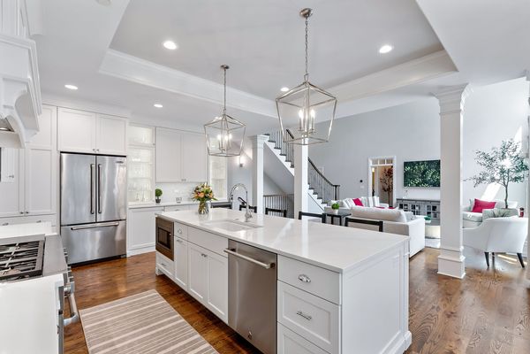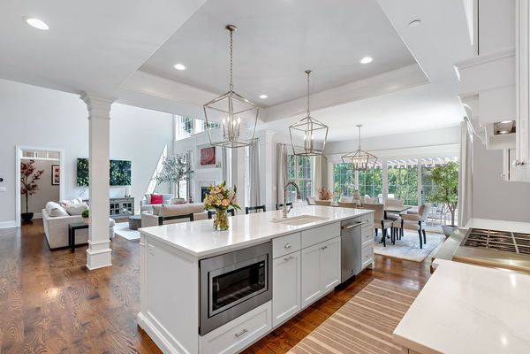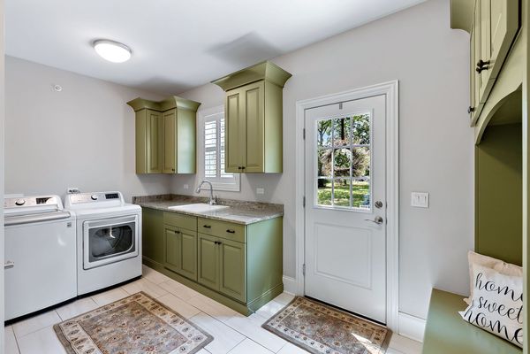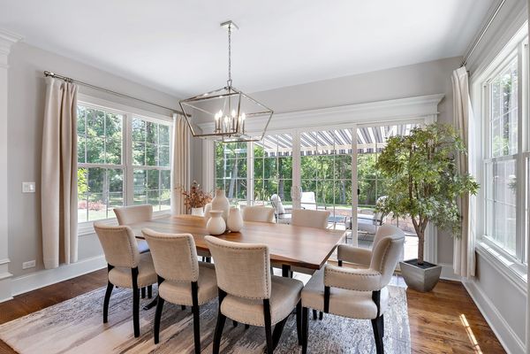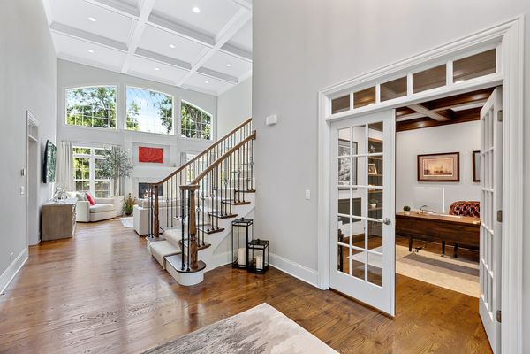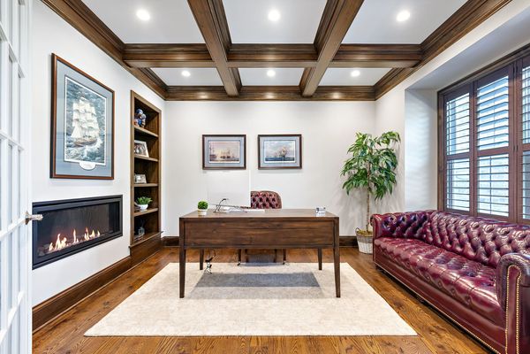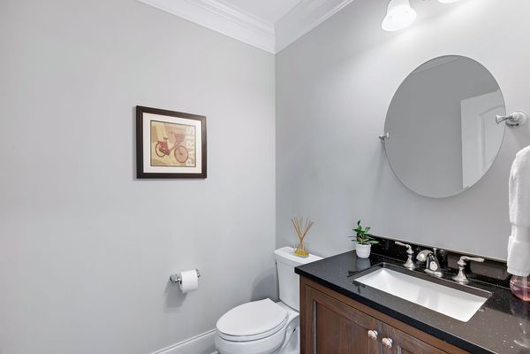19 Retreat Court
South Elgin, IL
60124
About this home
This custom home is a SHOWSTOPPER! What does your dream home look like? Is it nestled on a cul-de-sac, with large mature trees? Does it have a tranquil creek running through the backyard, and even perhaps a lovely small pond you can fish that sits near the back of the lot. Do deer frequent your backyard? Is the home newer and on trend with neutral decor, high end finishes and furnishings, and a first-floor primary bedroom? If this is what you imagined, then your dream has become a reality: Welcome to 19 Retreat Ct.! The sellers have spared no expense making this John Hall custom house a beautiful home and have over $1.2 million into the property. Double arched front doors welcome you in where you're greeted by a two-story foyer and an executive office featuring rich moldings, coffered ceiling, and a fireplace. Enjoy an open concept first floor with a grand two-story great room with coffered ceiling and a wall of windows allowing seemingly endless natural light throughout. The chef's kitchen is equipped with top-of-the-line Jenn air appliances including a 6-burner range with cooktop griddle, gorgeous quartz counter tops, and a huge island. This custom designed home features a desirable and sought after FIRST FLOOR PRIMARY SUITE with the most exquisite primary bathroom featuring a claw soaking tub, walk in shower, and separate vanities. Upstairs you will be delighted to find two additional bedrooms that share an adjoining bathroom and a fabulous bonus room off bedroom 3. This is truly one of best lots in the lovely Retreat on Stony Creek neighborhood, enjoying over half an acre that has been professionally designed by a highly acclaimed landscape architect. So much love and thought have been poured into this magnificent garden with several areas designated to relax and enjoy with flowers and trees that bloom at all different times throughout the year. You will feel as if you are secluded and surround by nature in this unique neighborhood, but also so very close to all the convivences you could need along Randall Rd. Dreams do come true!
