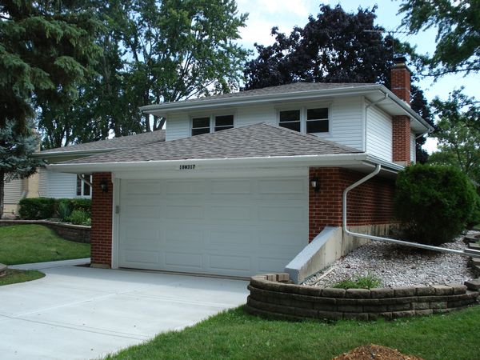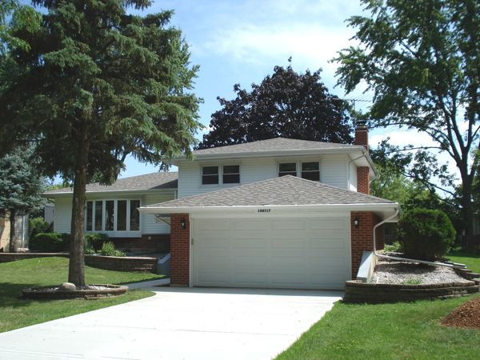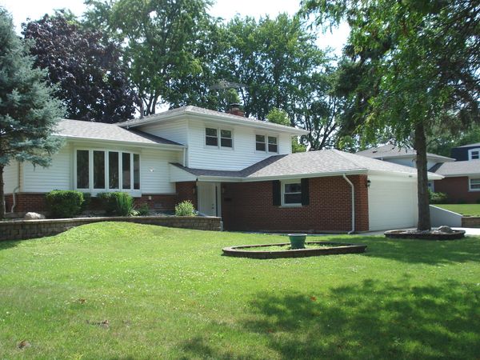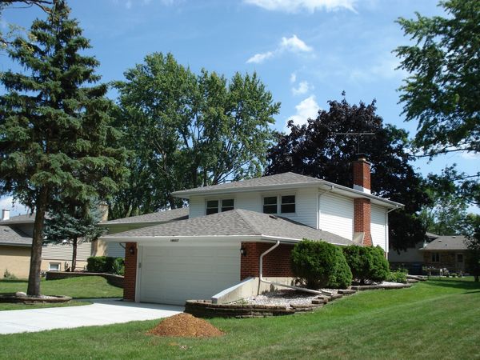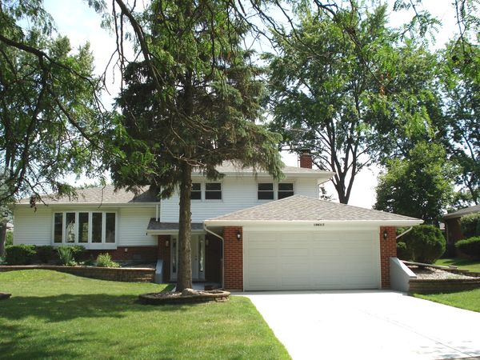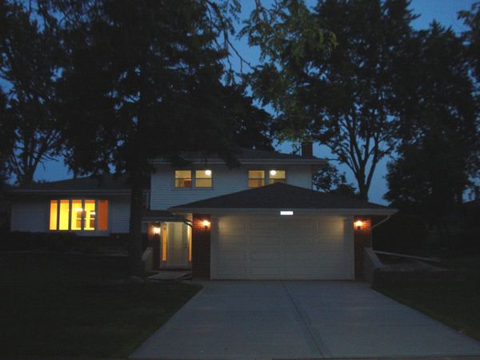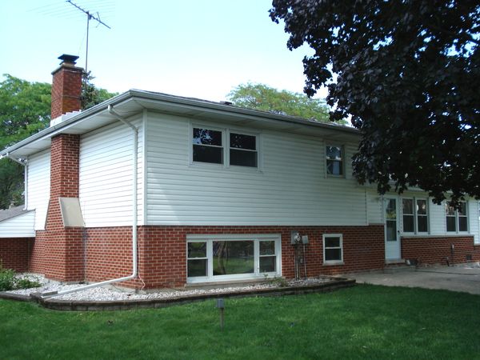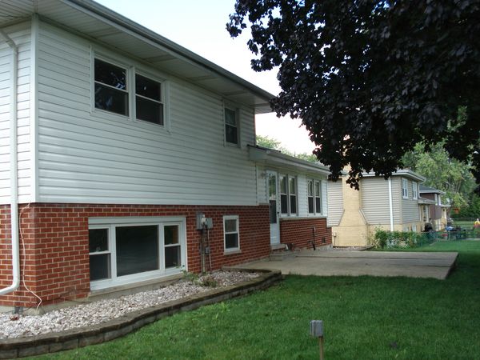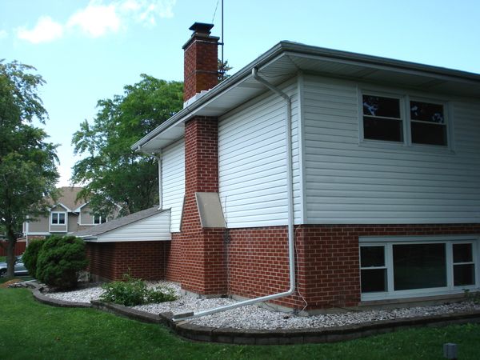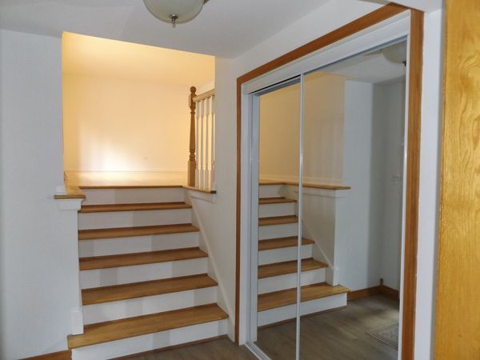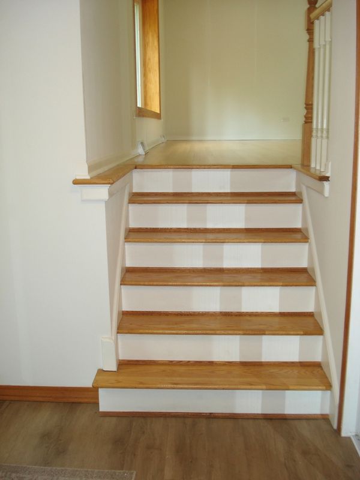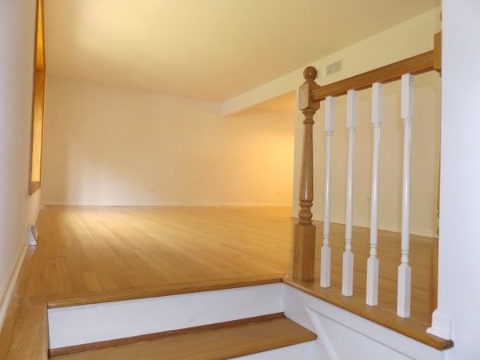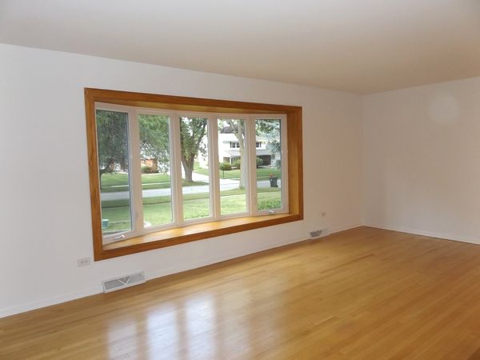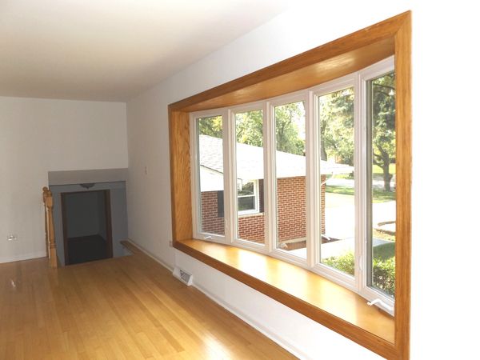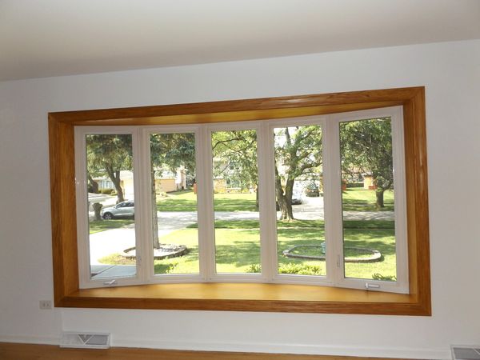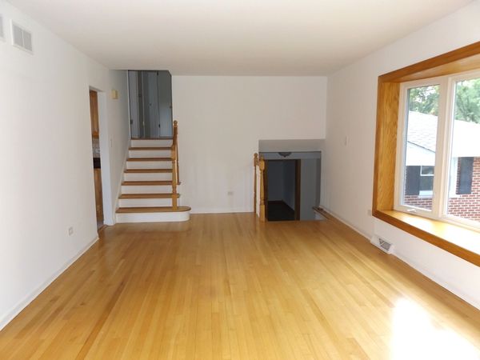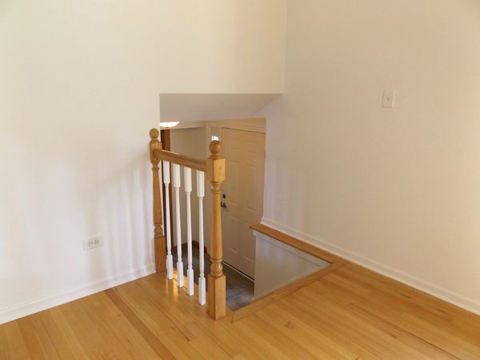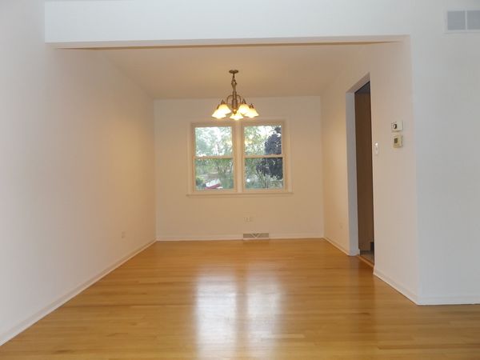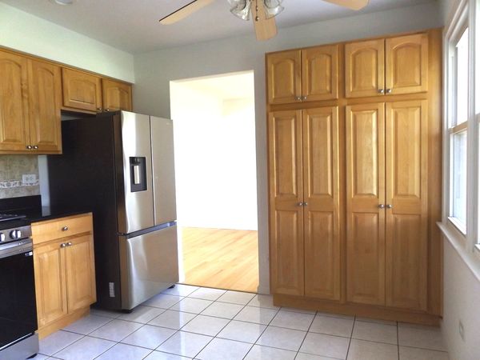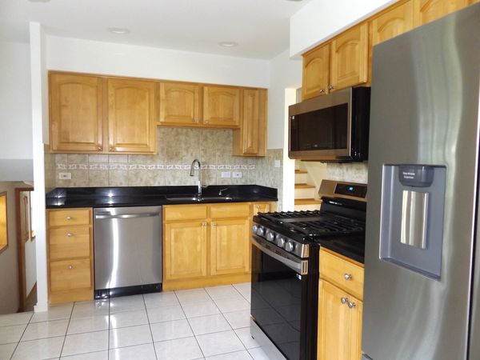18W317 Claremont Drive
Darien, IL
60561
About this home
The Heritage model built by the Gallagher & Henry Developers. 3 bedrooms with ceiling fans/lights. Entire house freshly painted. Light oak hardwood flooring throughout the first and second floor. New moisture resistant flooring in family room and foyer with dual floor insulation. Custome wood burning fireplace with gas supply and conversion kit to gas type fireplace. New mirror doors to large foyer's closet. Thermopane windows throughout. 5 sections casement bay window in Living Room. New 2 glass sides front door. New rear entrance door with matching storm door leading to oversized concrete patio. Extra lighting in kitchen, ceiling fan and all new SS Samsung appliances. Granite counters and ceramic floor. Front and rear oak stairways from ground level to the second floor. Oak railings. All bathrooms upgraded. Well maintained two stage high efficiency Trane HVAC. Crawl space finished with concrete flooring and loose carpeting and elevated wooden storage floor platforms. Brand new roof with extended warranty architectural shingles. Aluminum gutters secured with vinyl mash leaf guards. Brand new concrete driveway and walkway. Fully finished and insulated 2.5 cars garage with EDO. Fire pit in the large back yard for summer enjoyment. 12 months, extendable home warranty.
