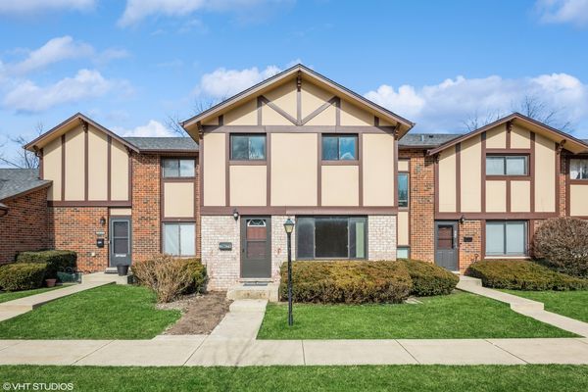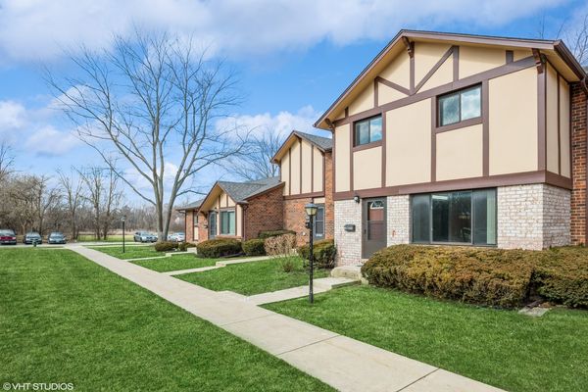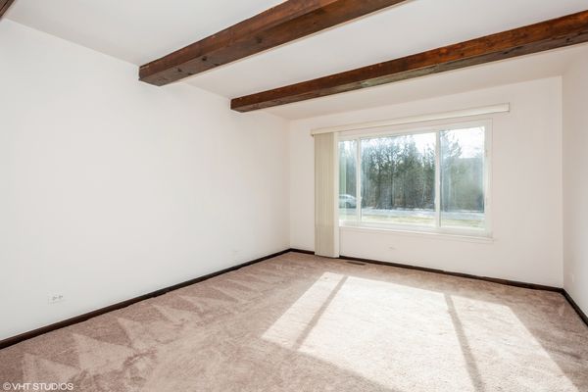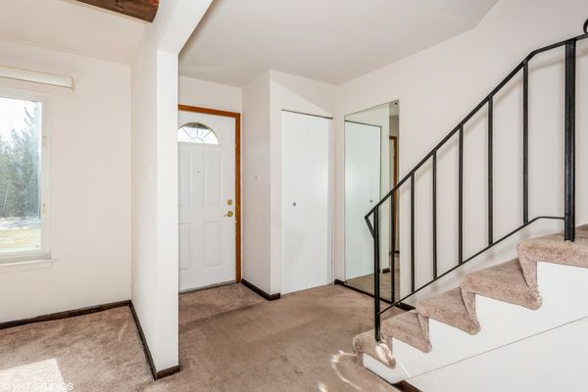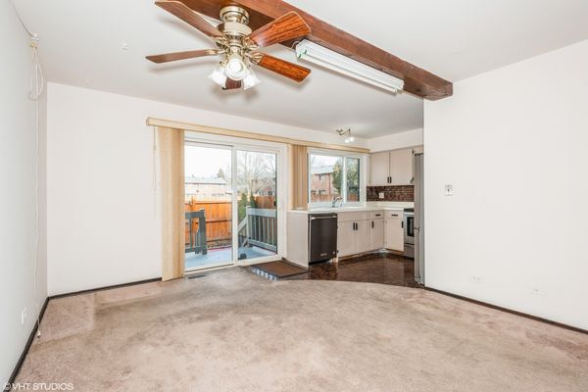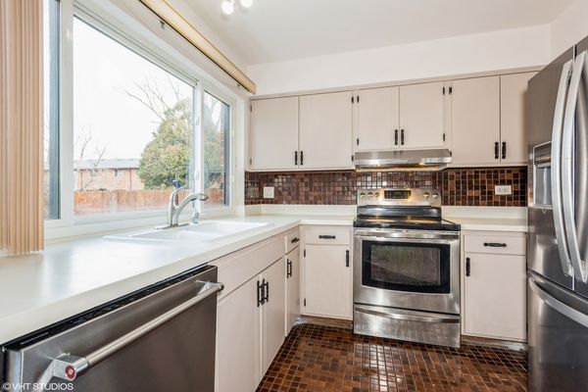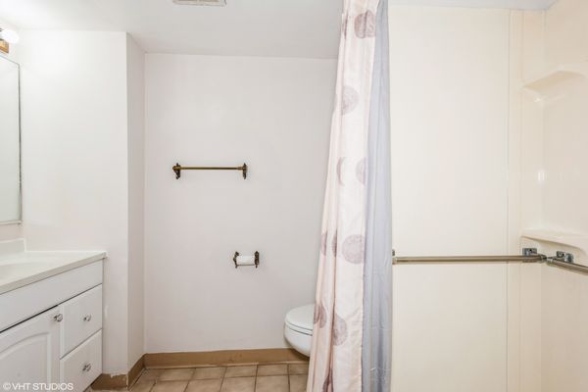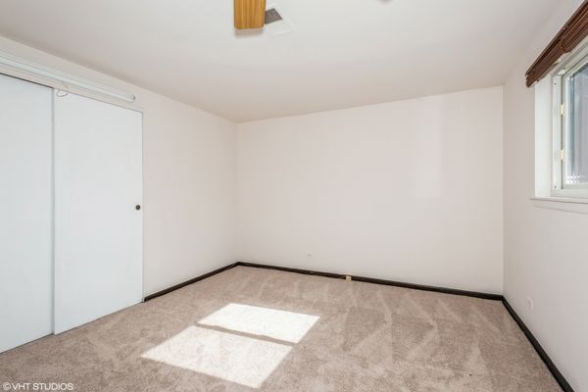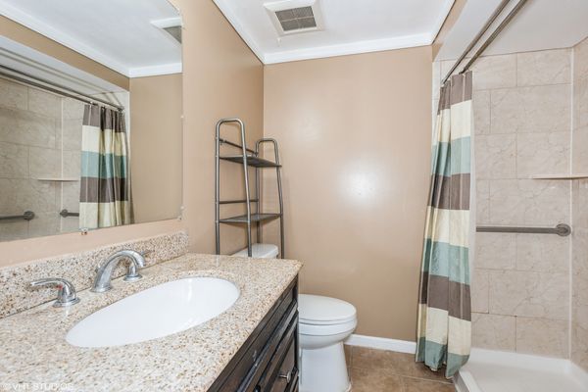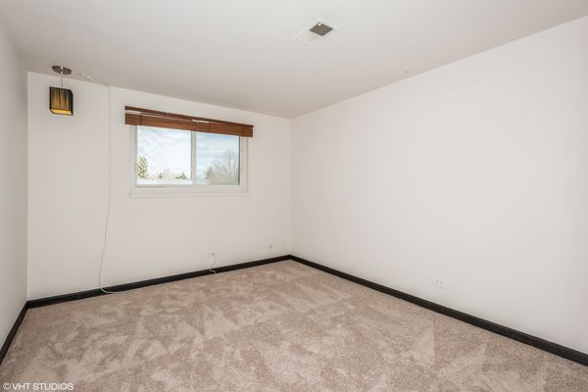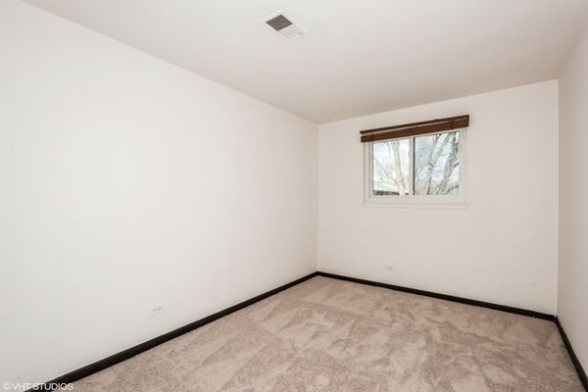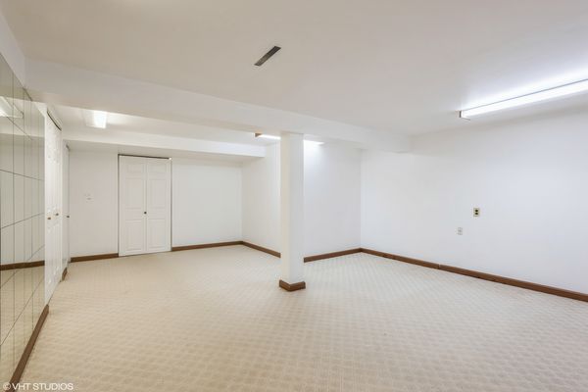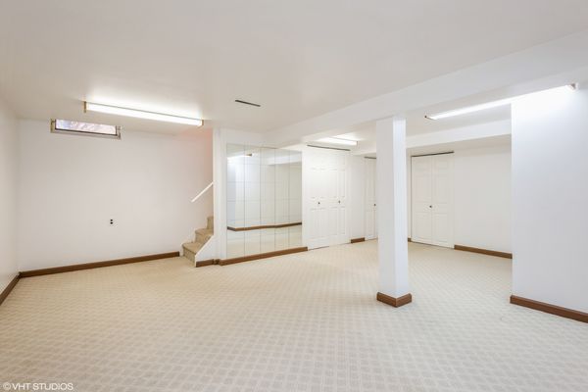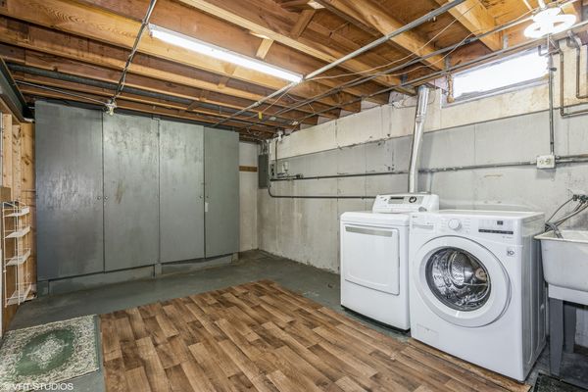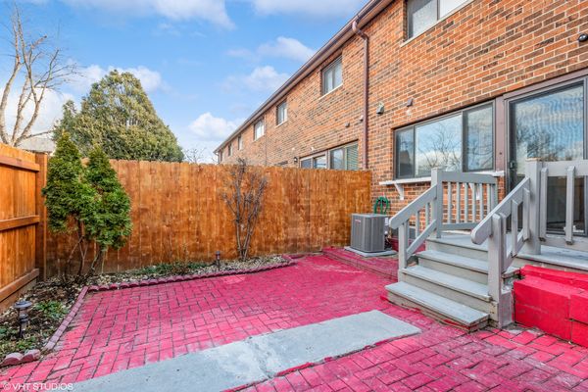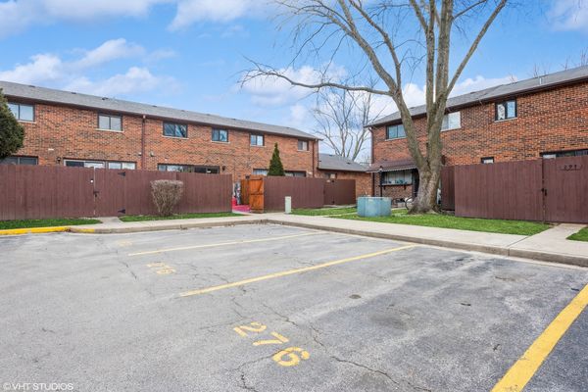18W276 16th Street
Villa Park, IL
60181
About this home
Welcome to 18W276 16th Street in Villa Park, Illinois! This spacious and move-in ready 2-story Tudor-style townhome is located in the highly sought-after Brandywine subdivision. Boasting 3 bedrooms and 2 full bathrooms, this property offers comfortable and convenient living. As you enter, you'll notice the freshly painted walls and new carpets in each of the bedrooms. The main level features a spacious and bright family room that opens up to the kitchen area. With a sliding door leading to the deck, you can enjoy relaxing views of the private fenced backyard. The kitchen itself is a chef's dream, with an abundance of updated cabinets, ample counter space, and stainless steel appliances. The main level is completed by a strategically placed living room that is flooded with natural light. Heading upstairs, you'll find an enormous primary bedroom that provides plenty of space to unwind. Additionally, there are two generously sized bedrooms and an updated full bathroom. The partially finished lower level offers additional living space, making it the ideal spot for a home office, recreational area, or even a gym. The convenience of an in-unit laundry room adds to the ease of everyday living. The Brandywine subdivision offers a pool and clubhouse for residents to enjoy. With an assigned parking space and ample guest parking, your visitors will never have difficulty finding a spot. One of the highlights of this property is its ideal location. Situated "in the middle of everywhere, " you'll be conveniently located near shopping, dining and entertainment at Oakbrook Mall, as well as having easy access to major expressways. Don't miss out on the opportunity to make this exceptional townhome your own. Schedule a showing today and experience the best of Villa Park living. UPDATES PER SELLER *Paint Throughout Unit (2023)* *New Carpet in Bedrooms (2023)* *Full Tear Off Roof (2022)* *Water Heater (2022)* *Front Storm Door (2022)* *Refrigerator (2022)* *Washer (2022)* *Fence (2020)* *Dishwasher (2019)* *Air Conditioner and Furnace (2017)* *Dryer (2015)* *Windows and Sliding Glass Door (2013)* *Added Insulation in Attic (2013)*
