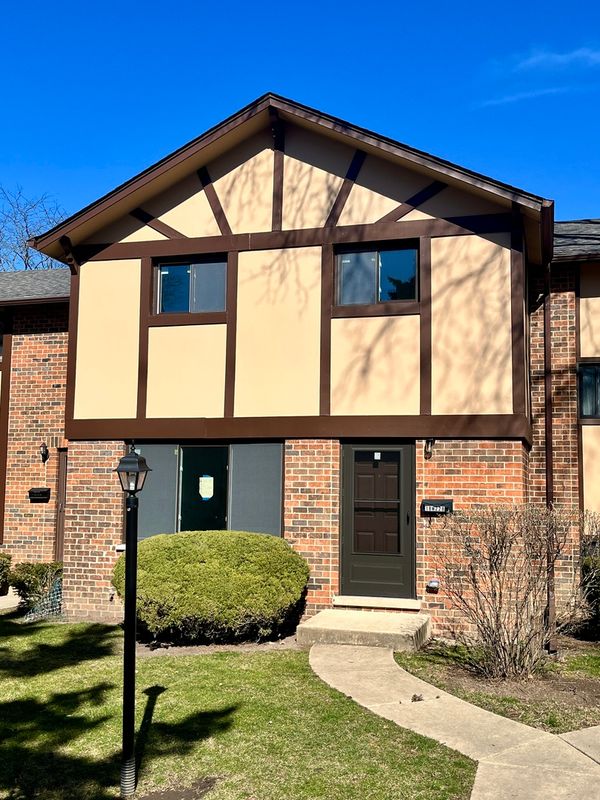18w228 Standish Lane
Villa Park, IL
60181
About this home
REACTIVATED !!! Previous buyer could not secure financing. Introducing this meticulously renovated four-bedroom, one-and-a-half-bathroom townhome, where every detail has been thoughtfully updated to offer a turnkey living experience. Step into the heart of the home to discover a brand-new kitchen (2023) boasting soft-close cabinets and top-of-the-line appliances (2024). With a new furnace and air conditioner (2023), along with new windows (2023) throughout, comfort is ensured year-round. Brand new electrical panel (2023), HWH (2023), New flooring and trim (2023), and freshly painted throughout (2024) create a bright, modern ambiance, while the large unfinished basement offers ample storage or customization potential. Roof is only 6 years old. Nestled in a welcoming, family-friendly neighborhood, this home offers the convenience of proximity to expressways, shopping, restaurants, and entertainment, making it the perfect blend of comfort and convenience. Don't wait for new construction-make this move-in-ready gem your own today!



















