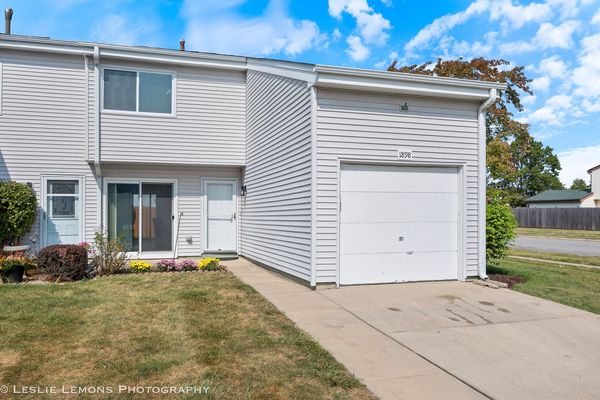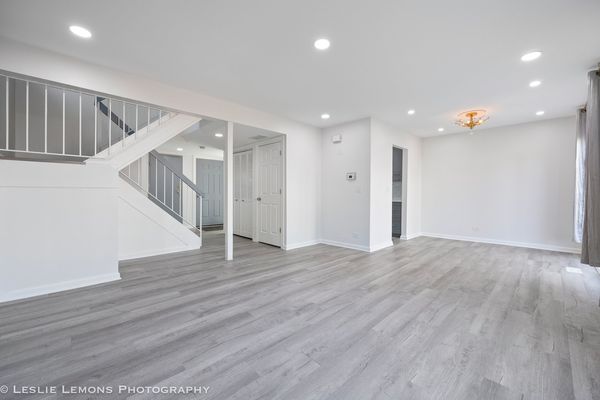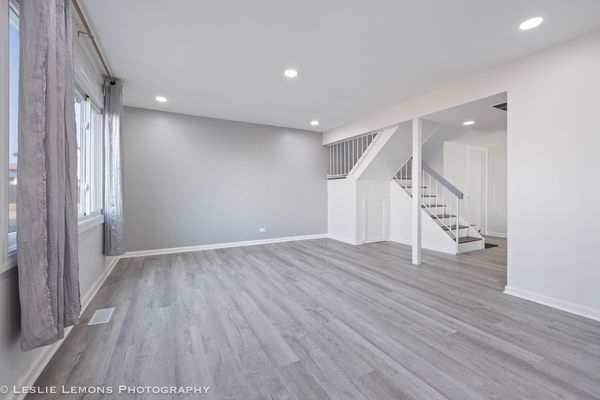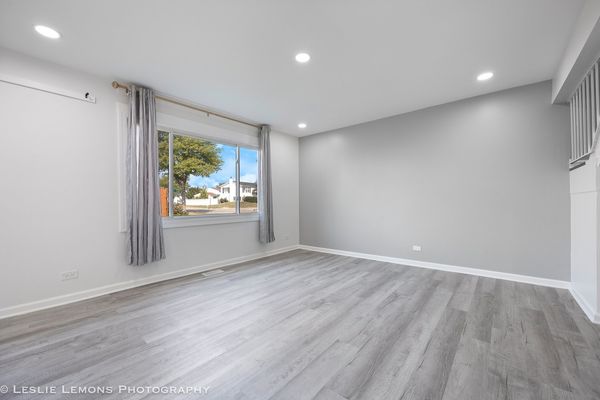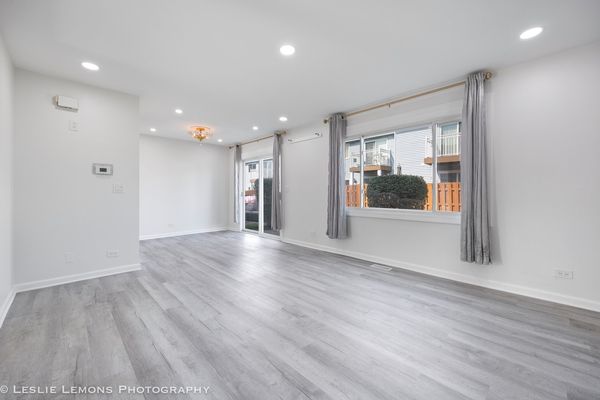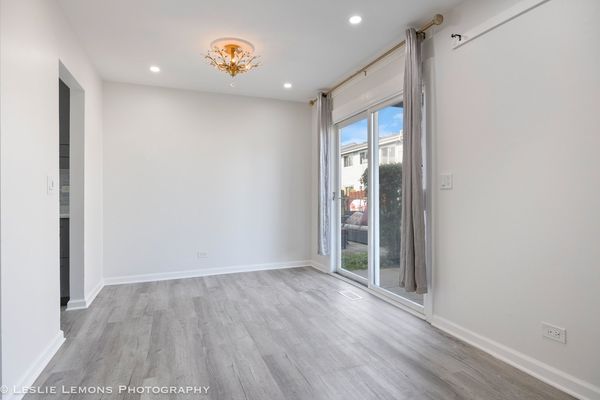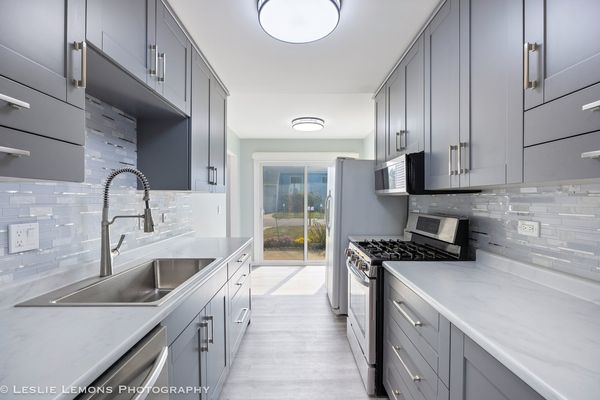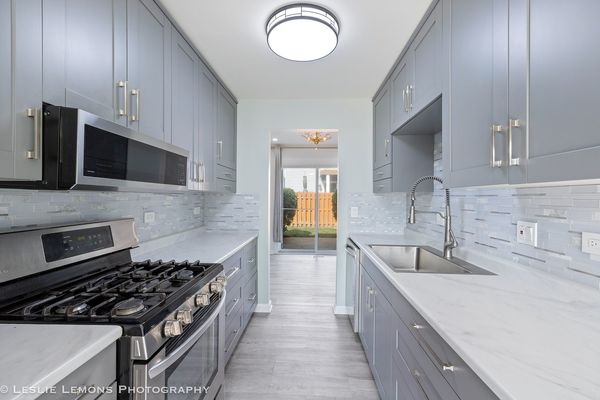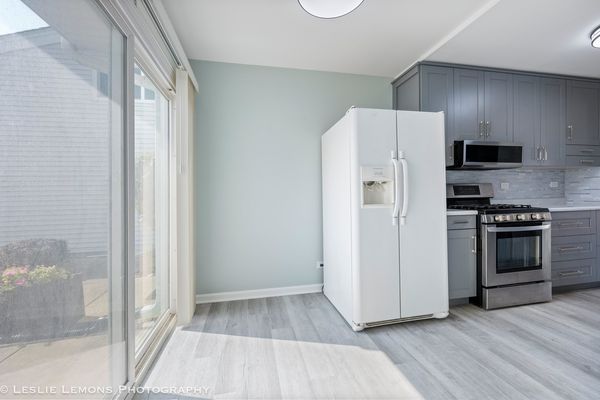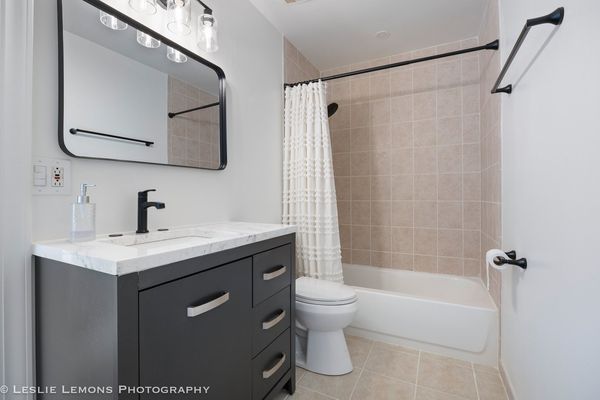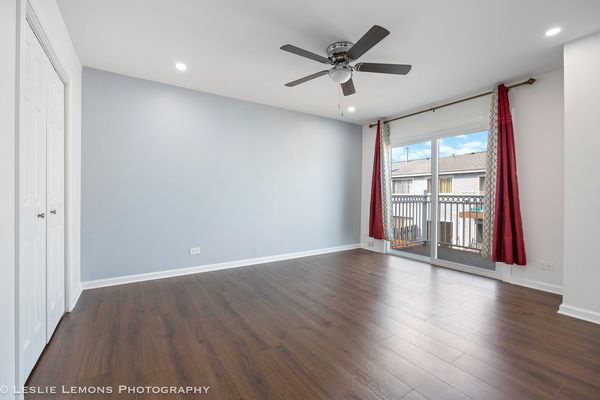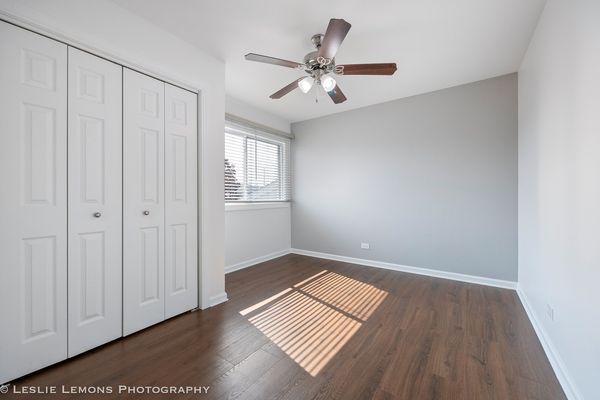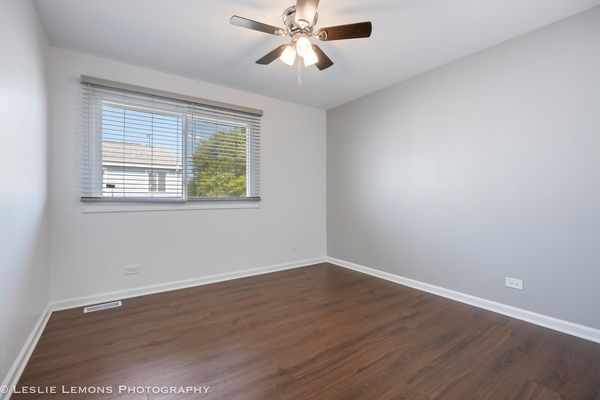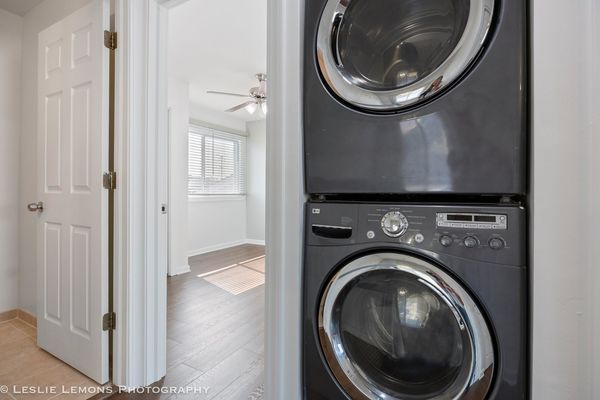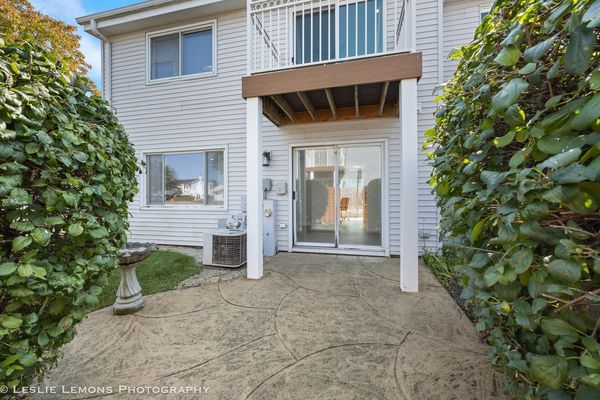1898 N HICKORY Lane
Glendale Heights, IL
60139
About this home
Highest and Best by Monday 16th 3pm. Welcome to this stunning newly renovated townhome located in the desirable Glendale Heights neighborhood. This immaculate property boasts numerous updates, making it the perfect for buyers seeking a modern and comfortable living space. Interior Features: Step inside and be greeted by the spacious and inviting living area, flooded with natural light and recess light. The open concept layout seamlessly connects the living room, and dinning area creating an ideal space for entertaining family and friends. The brand-new kitchen features sleek cabinetry, stainless steel appliances, and ample counter space, providing the perfect setting for culinary enthusiasts. This home also offers updated restrooms with contemporary fixtures and finishes, ensuring a stylish and refreshing atmosphere. Three well-appointed bedrooms and a shared full bathroom complete the upper level. Additionally, some of the windows and patio door is new. The new stairs add a touch of elegance and functionality to the home, while some of upgraded windows enhance natural light and offer improved insulation. New flooring on the second floor, fist floor flooring is couple of years old. This is an end unit with 1-car attached garage. This house is near Glendale Heights village park and rec center, swimming pool, parks, shopping and dining
