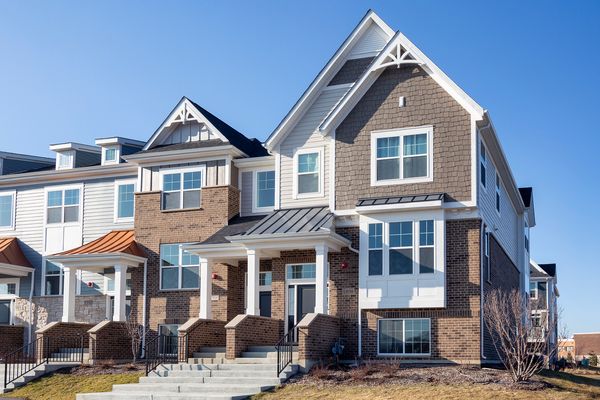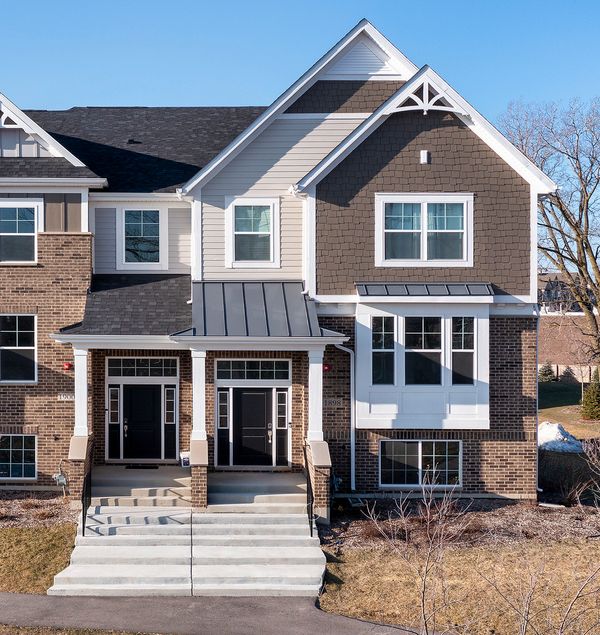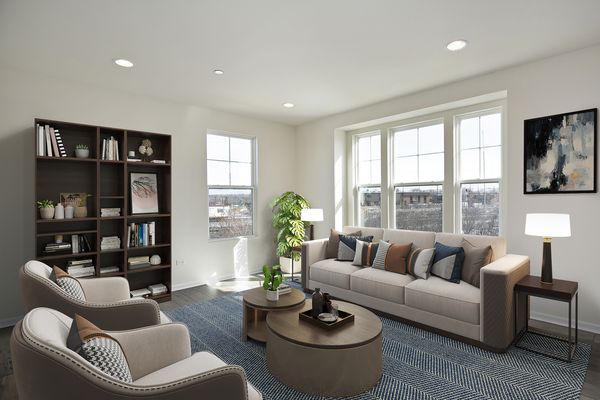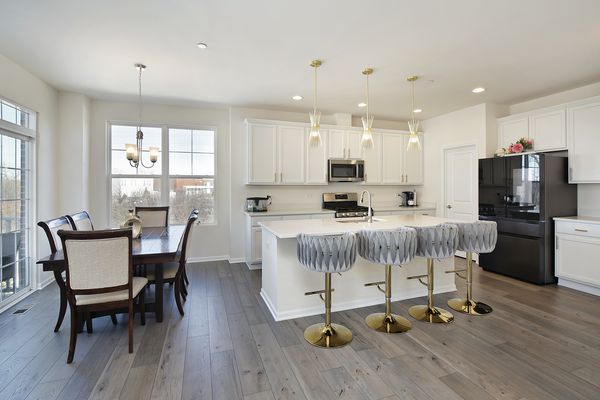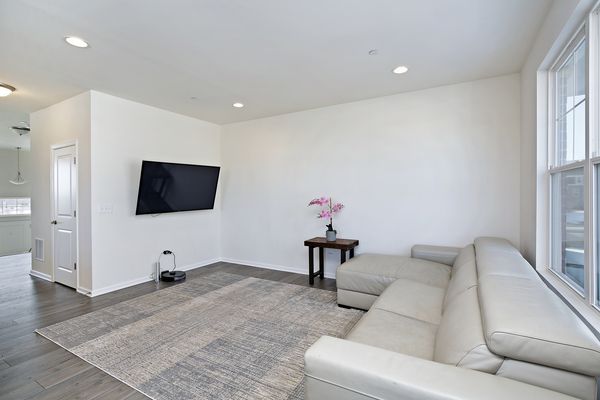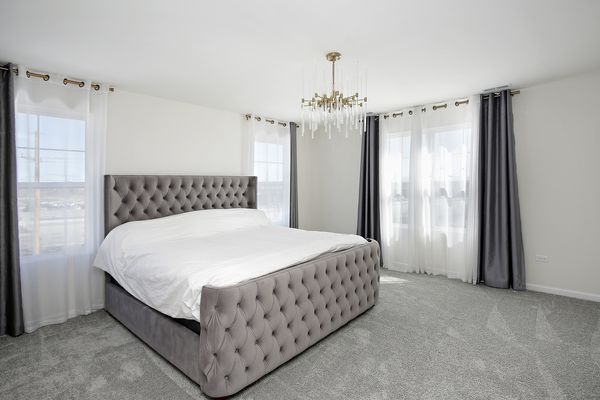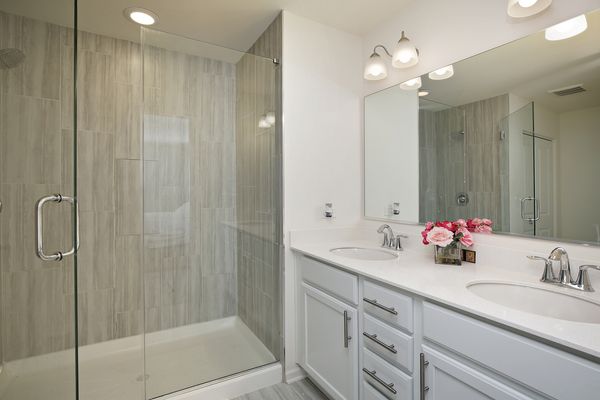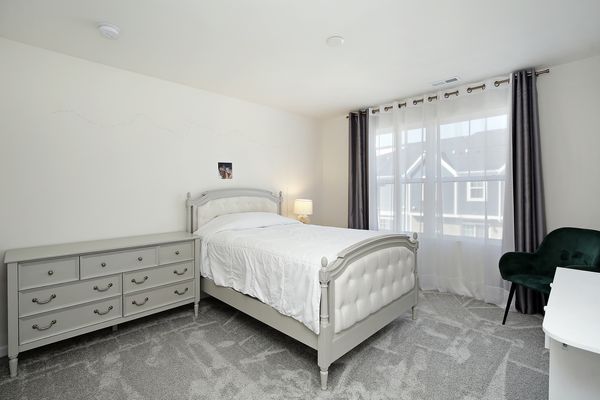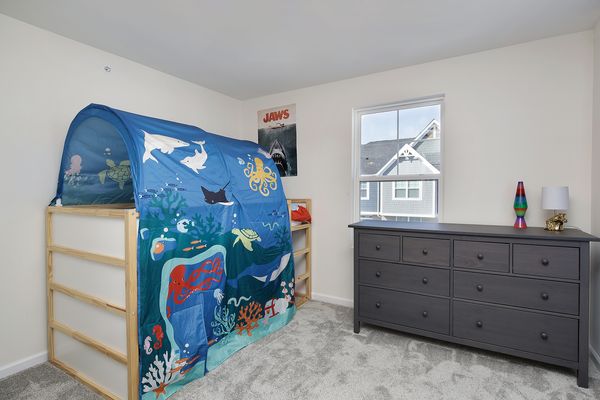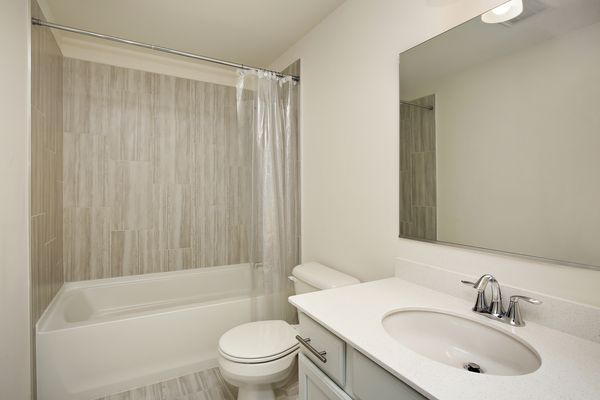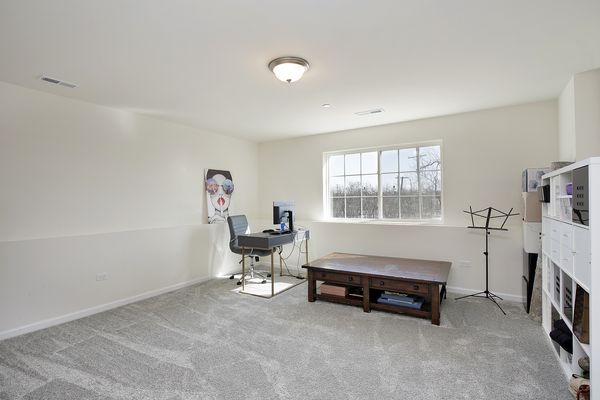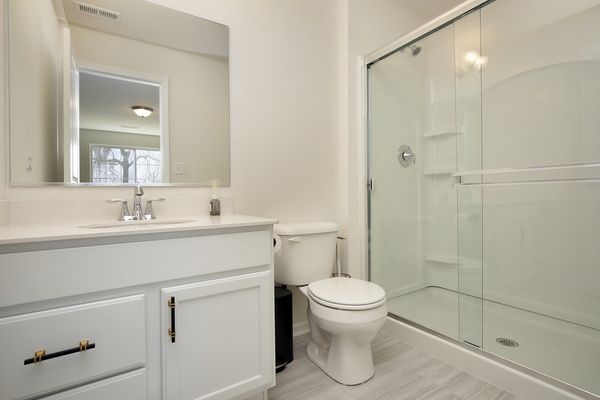1898 Kingsley Circle
Northbrook, IL
60062
About this home
Back on Market as Seller still needs to secure a new home! Welcome to this stunning one-year-old townhome, boasting three levels of luxurious living space. From the moment you step inside, you'll be captivated by the elegant masonry brick exterior paired with HardiPlank siding and architectural roof shingles, creating a timeless and sophisticated curb appeal. Upon entry, you'll be greeted by the hallmark of modern convenience with a Techconnect Home Automation System throughout the home. The main level features expansive 9-foot ceilings, creating an open and airy ambiance ideal for both relaxation and entertaining. The heart of the home lies in the chef-inspired kitchen, adorned with sleek quartz countertops and a spacious island, perfect for culinary endeavors and casual dining. Adjacent is a generous family room, providing ample space for gatherings with loved ones or quiet evenings spent in comfort. Also a living room/reading room or office space! Ascending to the upper level, you'll find three bedrooms including the primary suite, offering a tranquil retreat complete with a luxurious full bath. Two additional bedrooms share a full bath, while a convenient laundry room adds to the practicality of everyday living. For added versatility, the lower level boasts a bonus room with a full bath, offering endless possibilities as a guest suite, home office, or recreational area. Completing this exceptional townhome is a two-car garage, ensuring convenience and security for your vehicles and belongings. Conveniently situated within walking distance to the train station, downtown Northbrook, and the esteemed Glenbrook North High School, this residence offers the perfect blend of comfort, convenience, and style. Don't miss the opportunity to make this meticulously crafted townhome your own and experience the epitome of modern living in a coveted locale. Seller still needs to find home to purchase. Back on Market as Seller still has not secured home, buyer needed to move.
