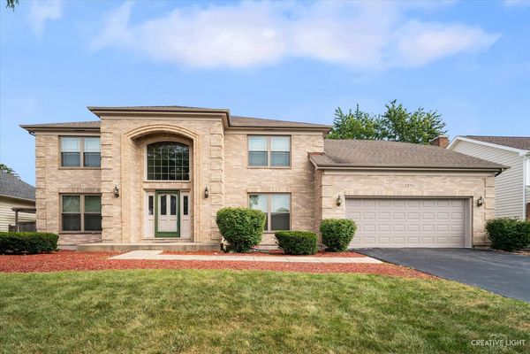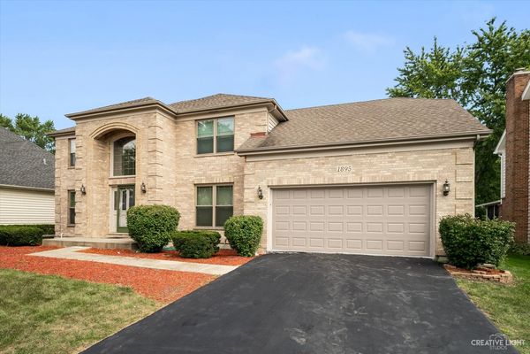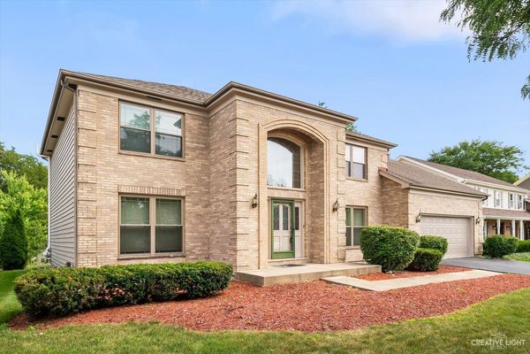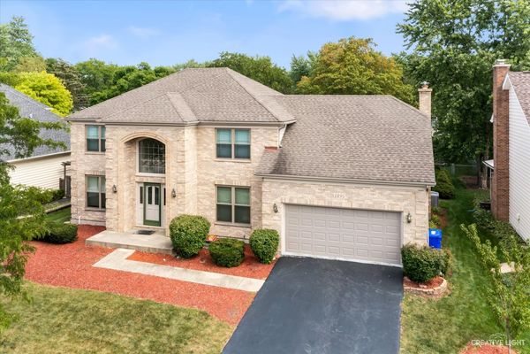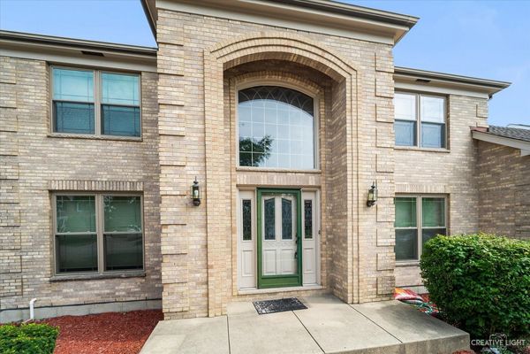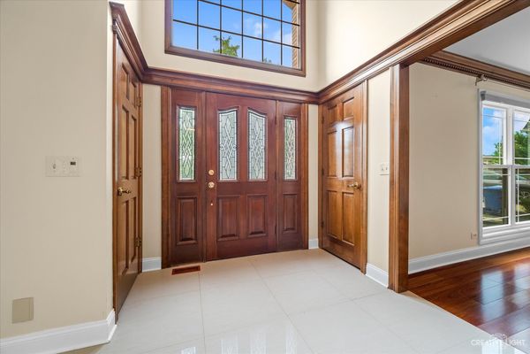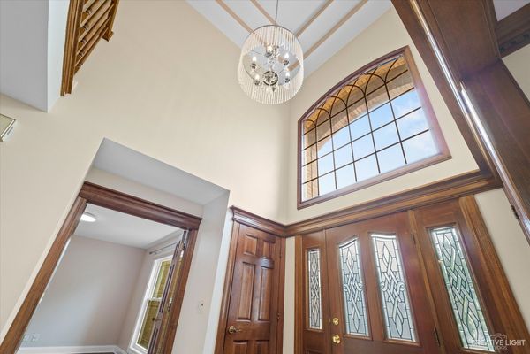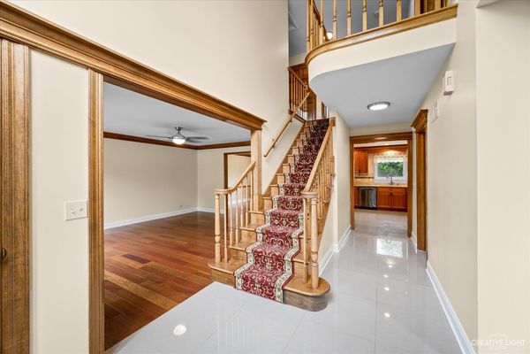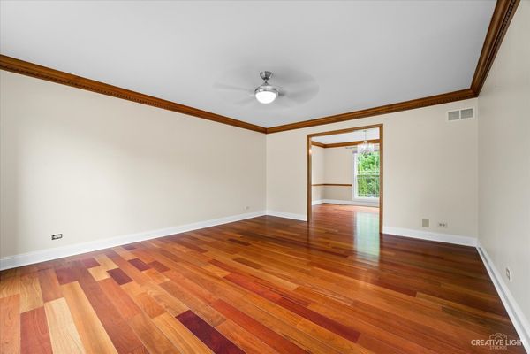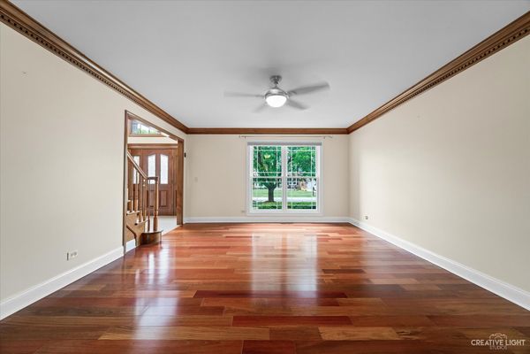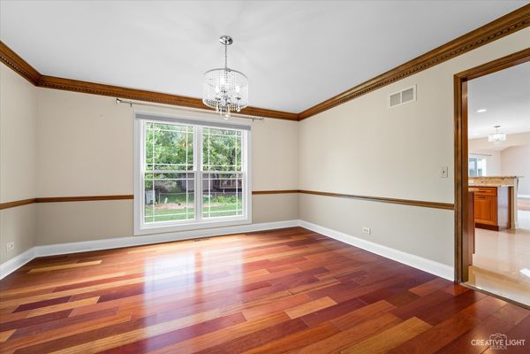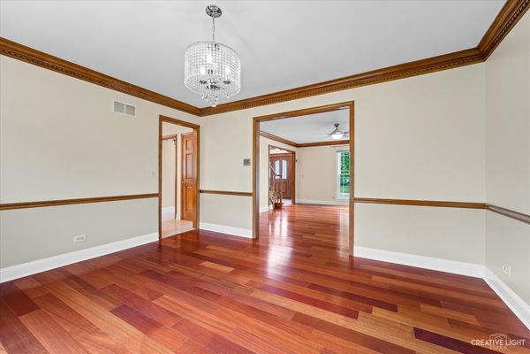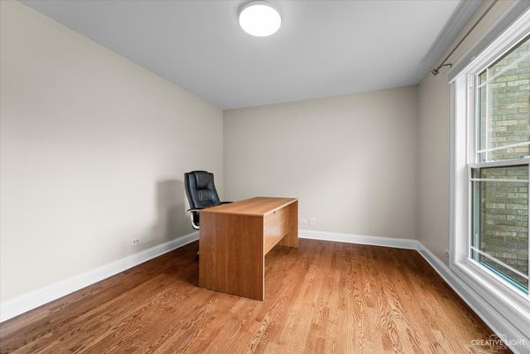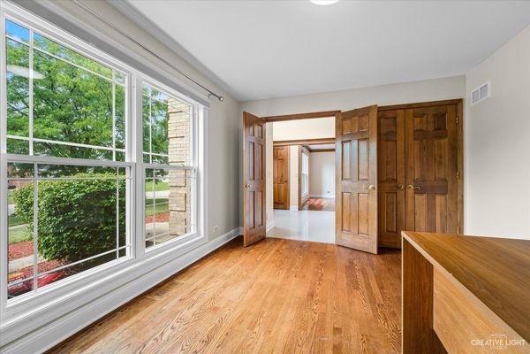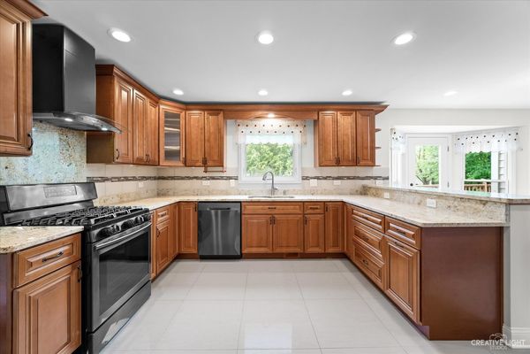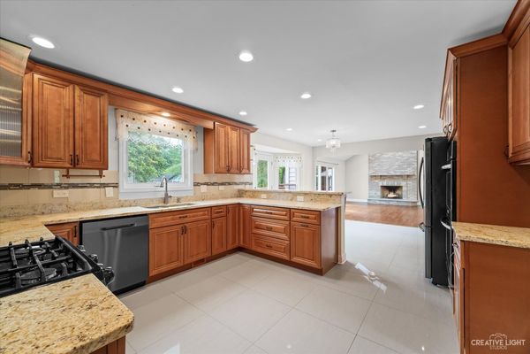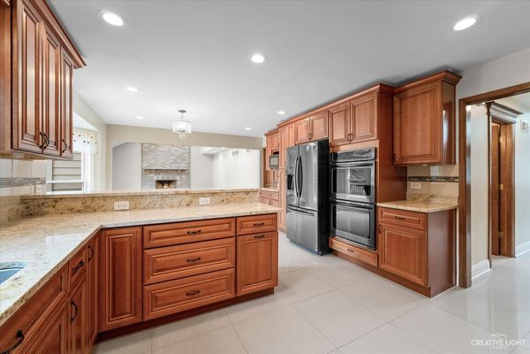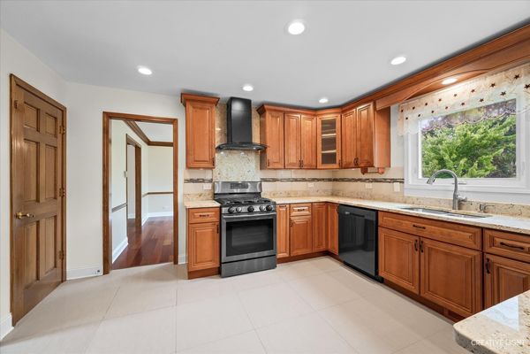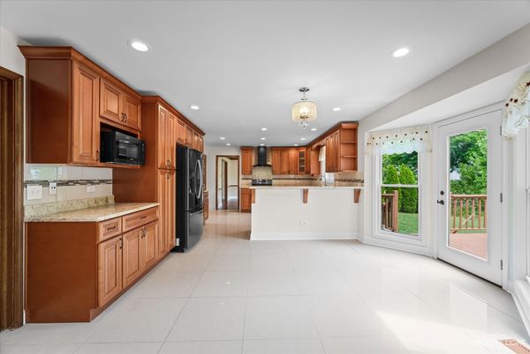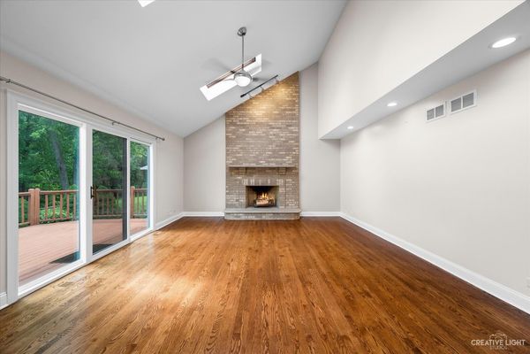Additional Rooms
Bedroom 5, Bedroom 6, Den, Great Room, Foyer, Office
Appliances
Double Oven, Range, Microwave, Dishwasher, Refrigerator, Washer, Dryer, Disposal, Range Hood, Gas Oven
Aprox. Total Finished Sq Ft
1214
Square Feet
3,307
Square Feet Source
Assessor
Basement Description
Finished
Bath Amenities
Whirlpool, Separate Shower, Double Sink
Basement Bathrooms
Yes
Basement
Full
Bedrooms Count
4
Bedrooms Possible
6
Bedrooms (Below Grade)
2
Basement Sq Ft
1214
Dining
Separate
Disability Access and/or Equipped
No
BelowGradeFinishedArea
1214
Fireplace Location
Family Room
Fireplace Count
1
Baths FULL Count
3
Baths Count
4
Baths Half Count
1
Interior Property Features
Vaulted/Cathedral Ceilings, Skylight(s), Hardwood Floors, First Floor Bedroom, In-Law Arrangement
LaundryFeatures
Gas Dryer Hookup, Laundry Closet, Multiple Locations, Sink
Total Rooms
13
room 1
Type
Bedroom 5
Level
Basement
Dimensions
12X10
Flooring
Carpet
Window Treatments
ENERGY STAR Qualified Windows, Screens
room 2
Type
Bedroom 6
Level
Basement
Dimensions
11X10
Flooring
Carpet
Window Treatments
ENERGY STAR Qualified Windows, Screens
room 3
Type
Den
Level
Main
Dimensions
13X13
Flooring
Hardwood
Window Treatments
Blinds, ENERGY STAR Qualified Windows, Screens, Window Treatments
room 4
Type
Great Room
Level
Basement
Dimensions
28X22
Flooring
Carpet
room 5
Type
Foyer
Level
Main
Dimensions
12X6
Flooring
Porcelain Tile
Window Treatments
Palladian Windows
room 6
Type
Office
Level
Main
Dimensions
13X11
Flooring
Hardwood
Window Treatments
Blinds, Double Pane Windows, ENERGY STAR Qualified Windows
room 7
Level
N/A
room 8
Level
N/A
room 9
Level
N/A
room 10
Level
N/A
room 11
Type
Bedroom 2
Level
Second
Dimensions
14X12
Flooring
Hardwood
Window Treatments
Blinds, Double Pane Windows, ENERGY STAR Qualified Windows, Screens, Window Treatments
room 12
Type
Bedroom 3
Level
Second
Dimensions
13X12
Flooring
Hardwood
Window Treatments
Blinds, Double Pane Windows, ENERGY STAR Qualified Windows, Screens, Window Treatments
room 13
Type
Bedroom 4
Level
Second
Dimensions
13X11
Flooring
Hardwood
Window Treatments
Blinds, Double Pane Windows, ENERGY STAR Qualified Windows, Screens, Window Treatments
room 14
Type
Dining Room
Level
Main
Dimensions
14X12
Flooring
Hardwood
Window Treatments
Blinds, Double Pane Windows, ENERGY STAR Qualified Windows
room 15
Type
Family Room
Level
Main
Dimensions
20X16
Flooring
Hardwood
Window Treatments
Screens, Window Treatments
room 16
Type
Kitchen
Level
Main
Dimensions
25X15
Flooring
Porcelain Tile
Window Treatments
Garden Window(s)
Type
Eating Area-Breakfast Bar, Eating Area-Table Space, Island, Pantry-Closet
room 17
Type
Laundry
Level
Main
Dimensions
8X6
Flooring
Porcelain Tile
room 18
Type
Living Room
Level
Main
Dimensions
17X14
Flooring
Hardwood
Window Treatments
Blinds, Double Pane Windows, ENERGY STAR Qualified Windows
room 19
Type
Master Bedroom
Level
Second
Dimensions
19X16
Flooring
Hardwood
Window Treatments
Blinds, Double Pane Windows, ENERGY STAR Qualified Windows, Screens, Window Treatments
Bath
Full
