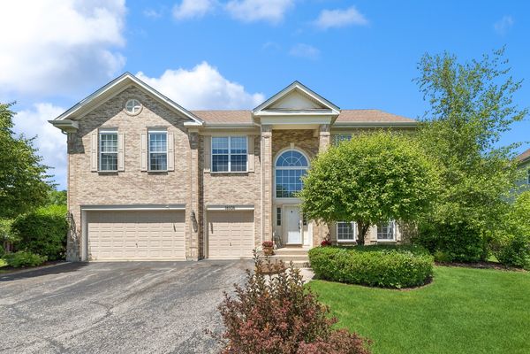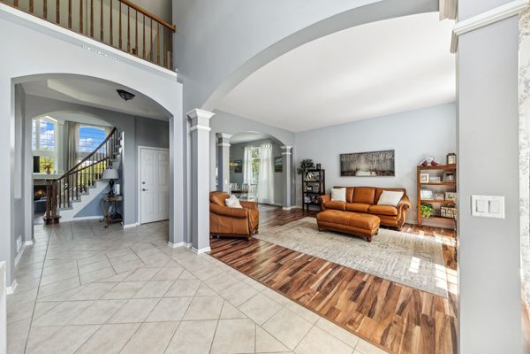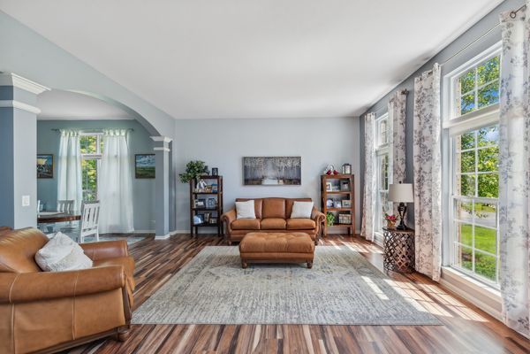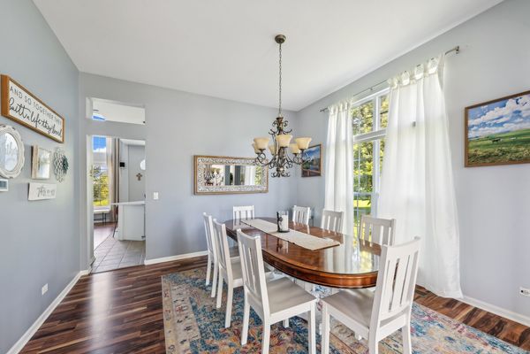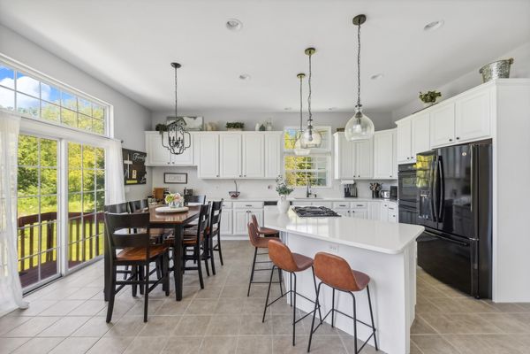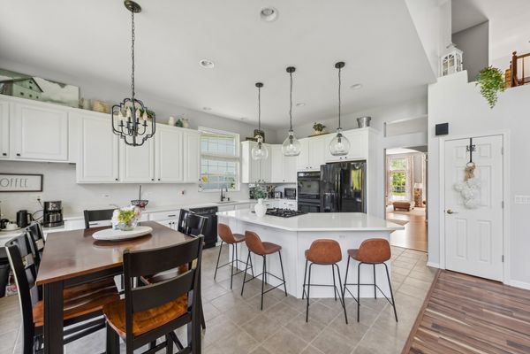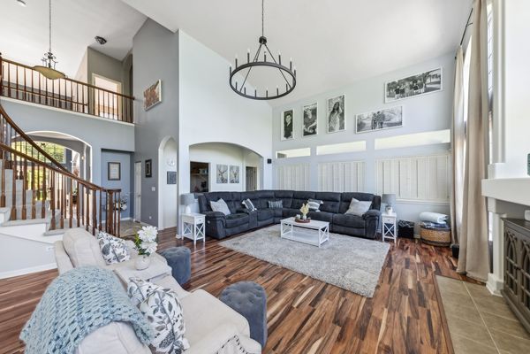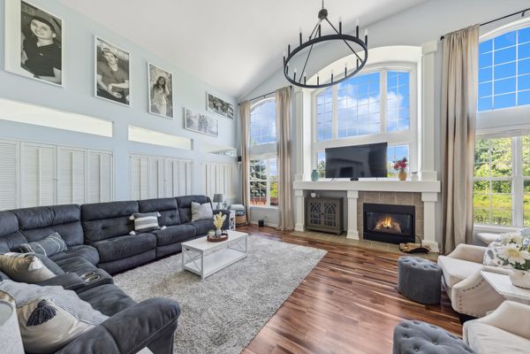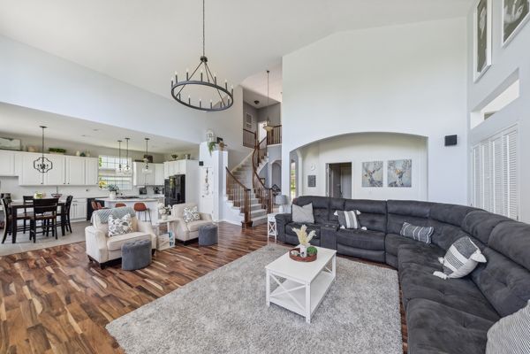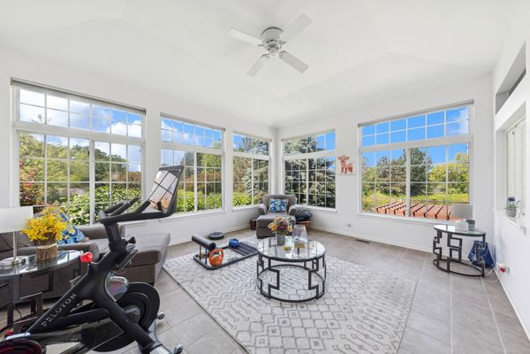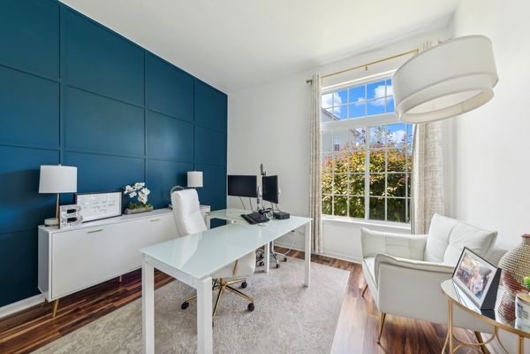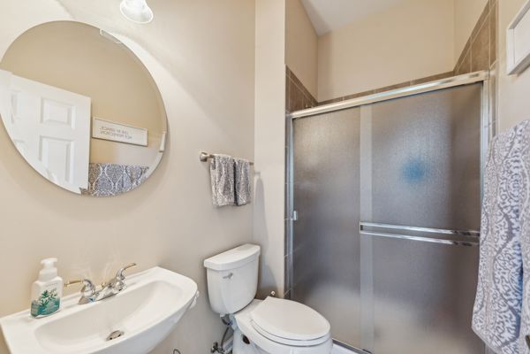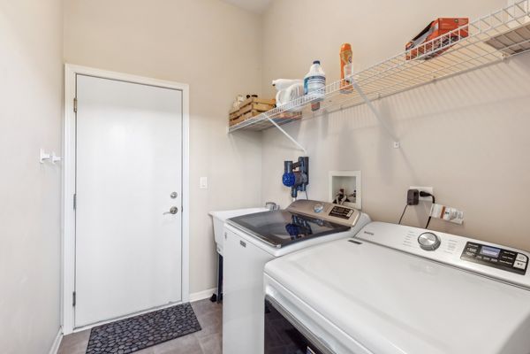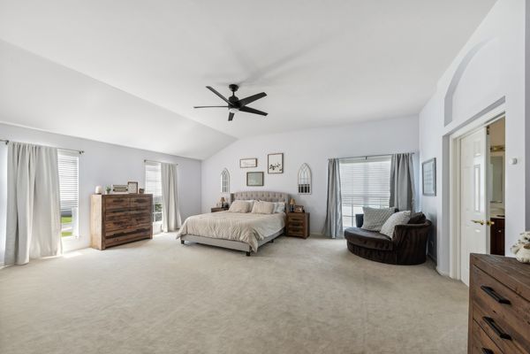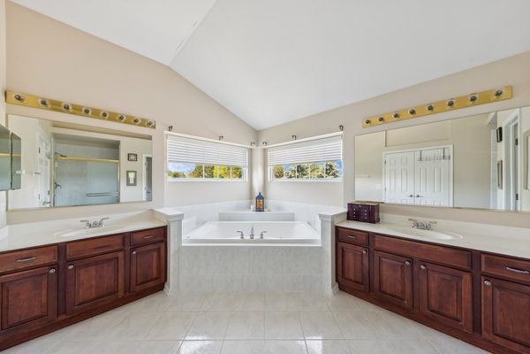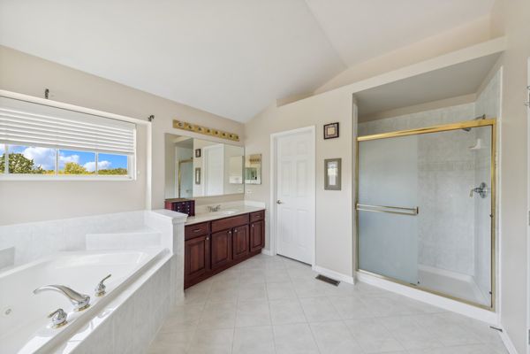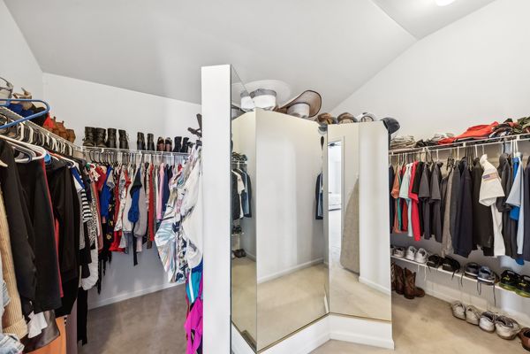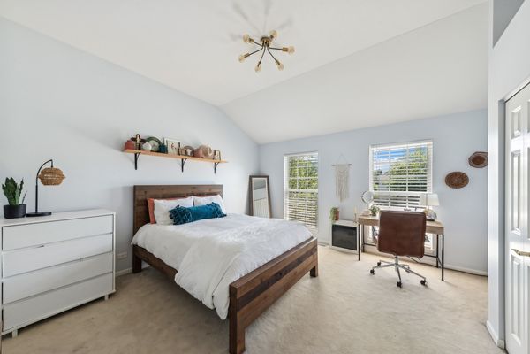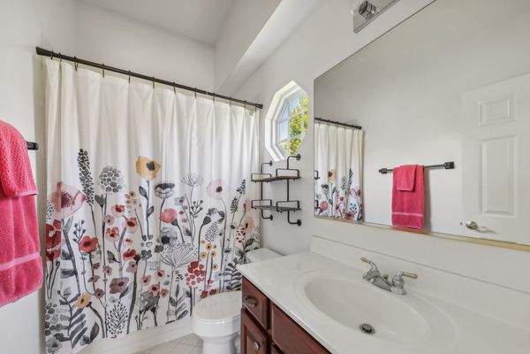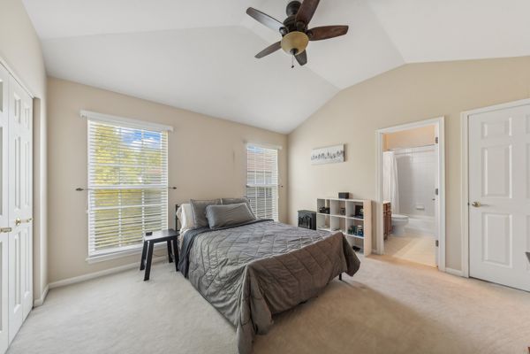18936 W North Woodale Trail
Lake Villa, IL
60046
About this home
Discover the perfect blend of luxury and comfort at 18936 W North Woodale Trail, an exceptional 5-bedroom (4+1 below), 4.5-bathroom residence in the highly desirable Deerpath Estates. This stunning home boasts an array of upscale features and modern amenities, creating an inviting and sophisticated living environment. Step into the heart of the home-the newly updated kitchen, featuring professionally painted cabinets, sleek new quartz countertops, contemporary hardware, and stylish light fixtures. The kitchen seamlessly flows into the family room, where soaring two-story ceilings and a cozy fireplace are framed by a wall of windows, offering breathtaking views of the tranquil pond in the backyard. The main floor is thoughtfully designed for both elegance and functionality, featuring a four-season sunroom ideal for relaxation, and a private office that can also serve as an additional bedroom. A separate full bathroom on the main floor adds convenience and flexibility for guests. A striking winding staircase leads you to the upper level, where you'll find three generously sized spare bedrooms with high ceilings and two additional bathrooms. The primary suite is a true sanctuary, complete with a large walk-in closet and a luxurious en suite bathroom. The lookout finished basement is an entertainer's dream, boasting a built-in bar, an additional bedroom, ample storage space, and a dedicated work area. Recent updates include a brand-new hot water heater and an HVAC system replaced in 2020, a newer roof (2018), and new windows in the basement (2022). Step outside to your backyard oasis, featuring a hot tub (2020) and stunning views of the private pond and surrounding nature. The home also includes an irrigation system, making landscape maintenance a breeze. Located in the tight-knit community of Deerpath Estates, residents enjoy access to a park, ponds, and walking trails, making it a wonderful place to live and connect with neighbors. Don't miss this rare opportunity to own a home that truly has it all!
