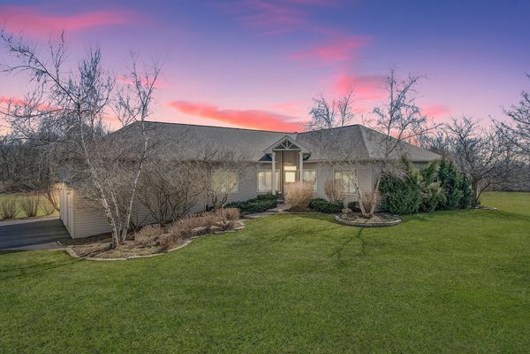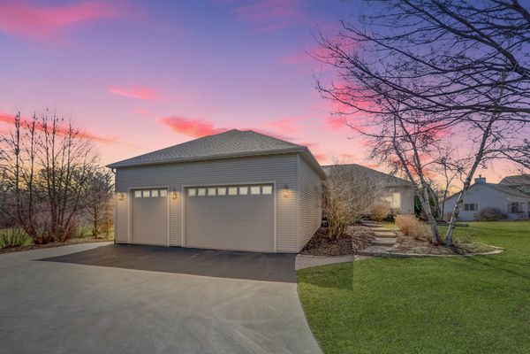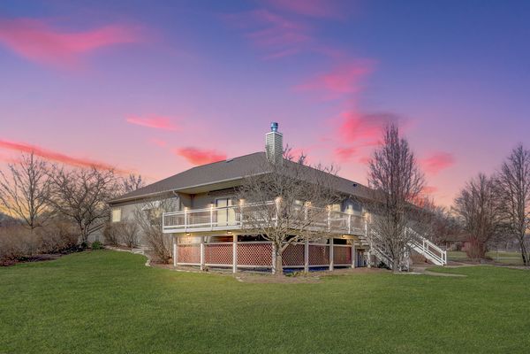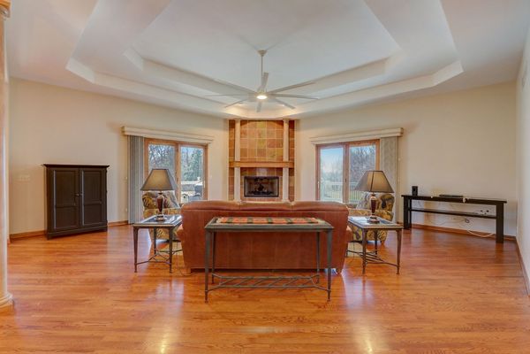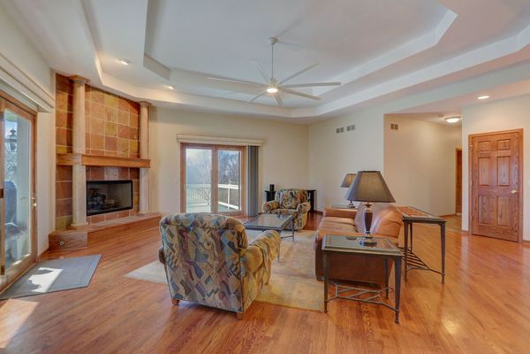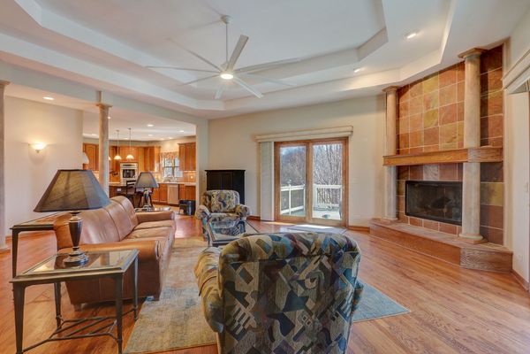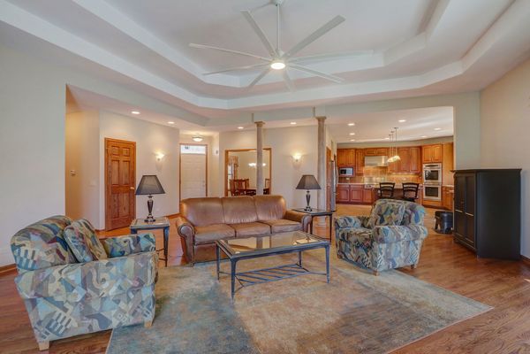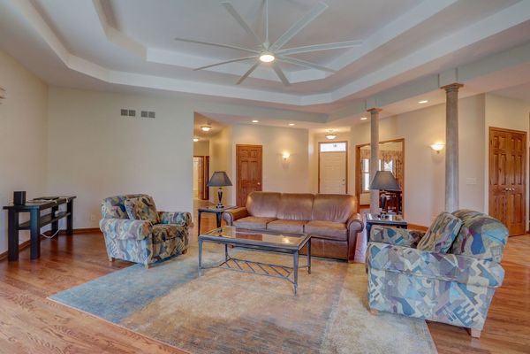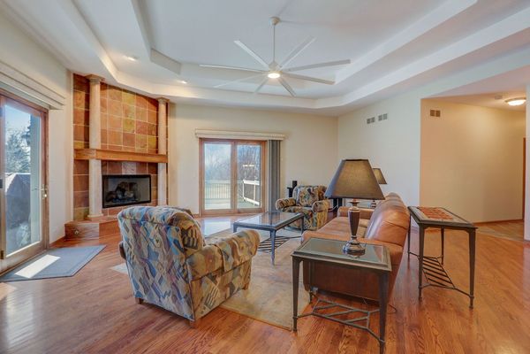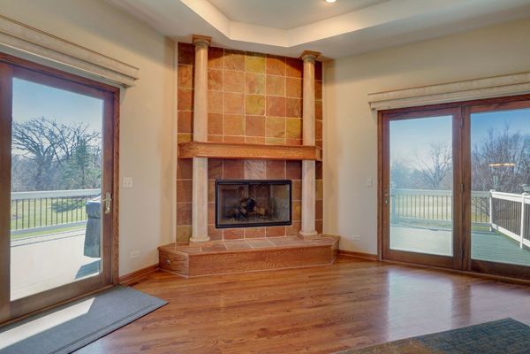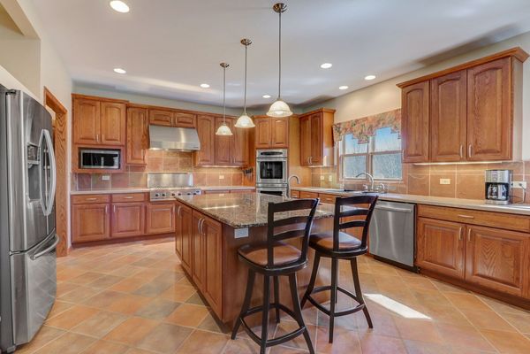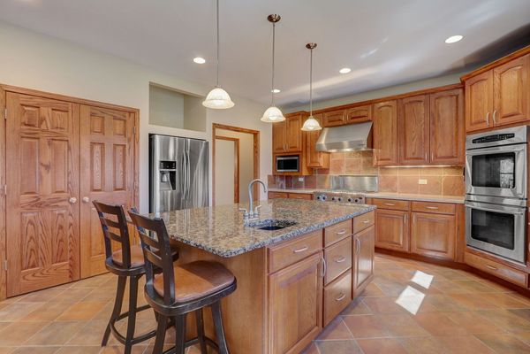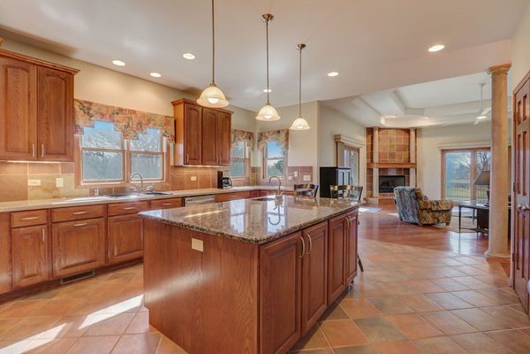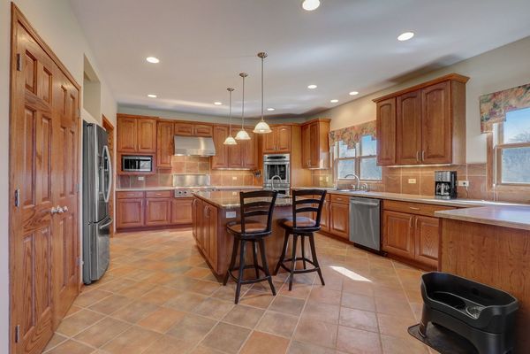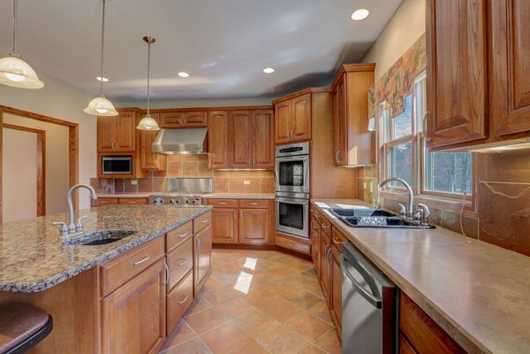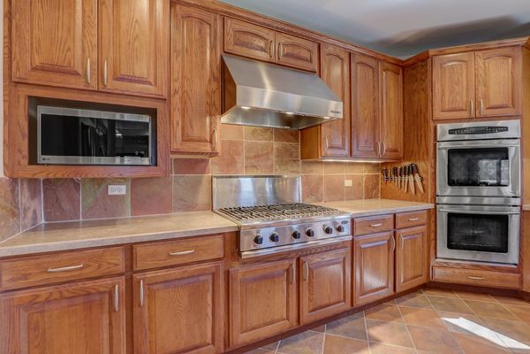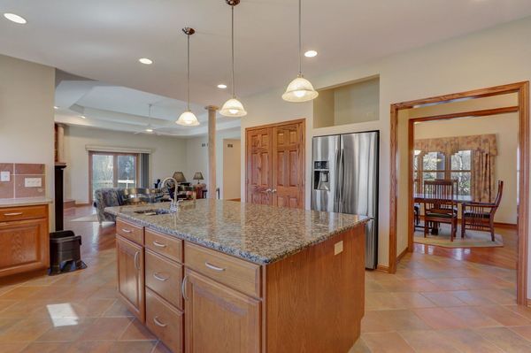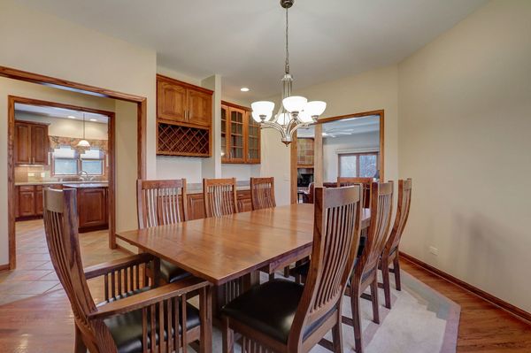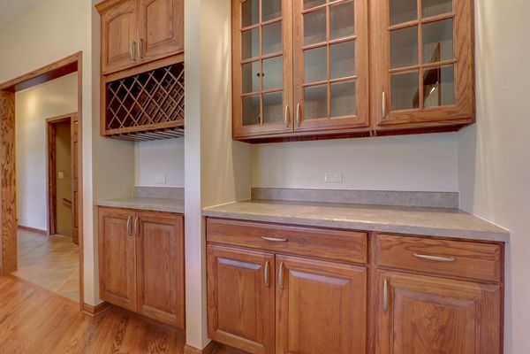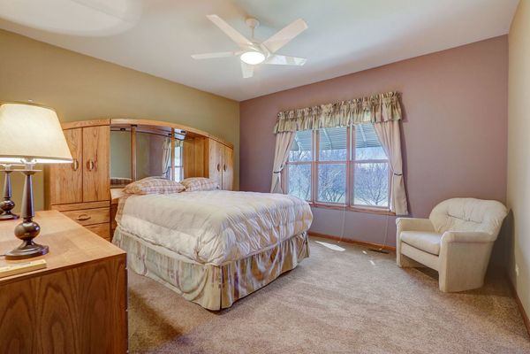18919 Raven Hills Drive
Marengo, IL
60152
About this home
**IMPROVED PRICE** Fabulous opportunity to enjoy single-floor living in this beautiful, spacious ranch home with sprawling lawns and magnificent views! Nestled on 1.05 acres of beautifully landscaped grounds, this well-maintained home offers countless amenities and attractive features throughout; perfect for tranquil living AND entertaining! An ideal open layout is enhanced by soaring ceilings and abundant sunlight, creating a warm and inviting atmosphere. The expansive kitchen boasts ample storage, high end stainless steel appliances (w/ double oven), island, and sits adjacent to a formal dining room w/ butler's pantry. An impressive family room is host to a cozy gas fireplace that is flanked by two sliding glass doors leading to a raised deck. The primary suite overlooks the backyard and offers two WICs & ensuite bath. EXCEPTIONAL extra deep pour English basement offers exterior access and provides plenty of sunlight and. The basement includes a HUGE recreation room, full bath, wet bar, work room and more. The 800 square foot 3-car garage boasts 14' ceilings (perfect for a car lift) and 10' garage doors. Only minutes to I-90, too! A truly captivating property that should not be missed!
