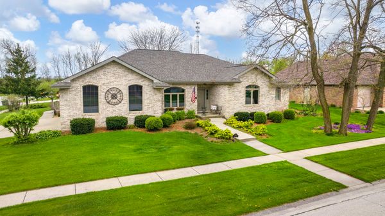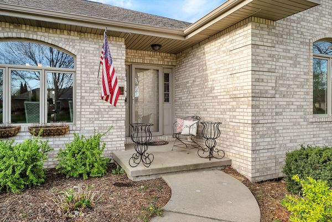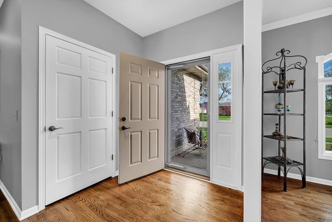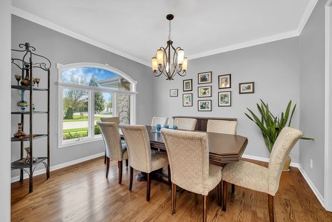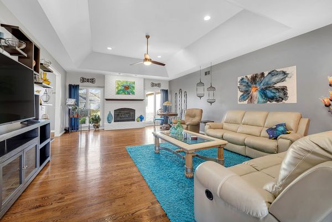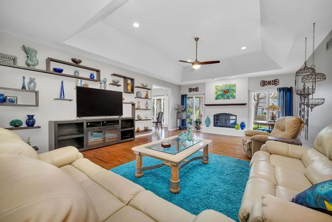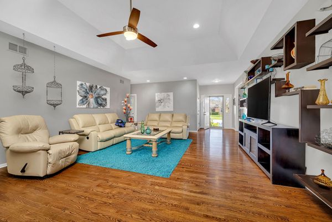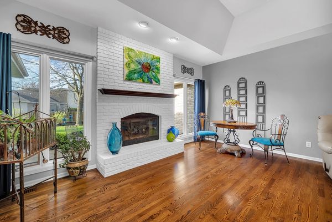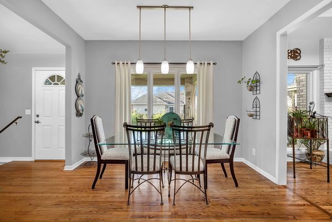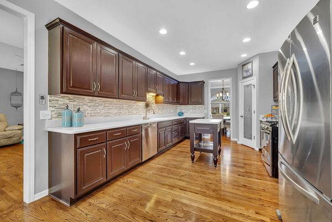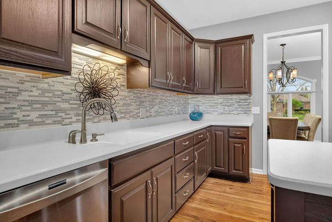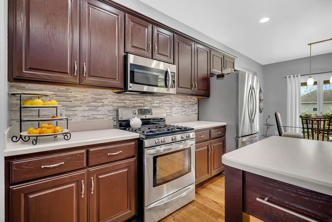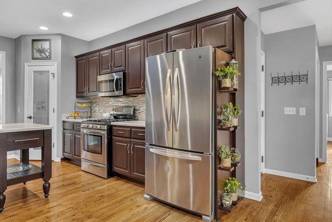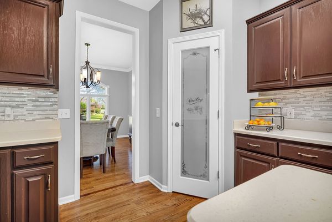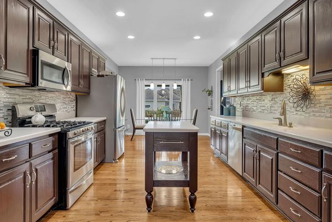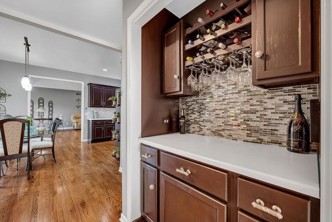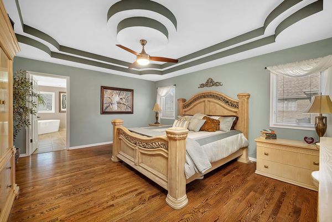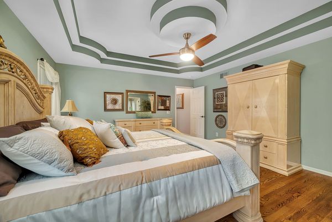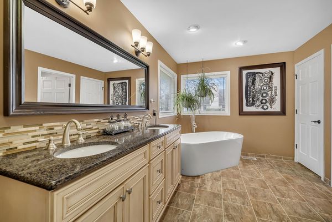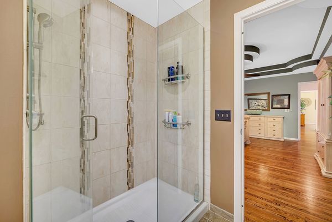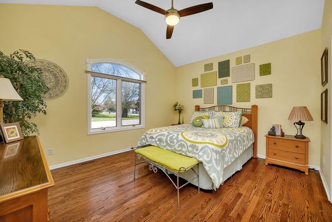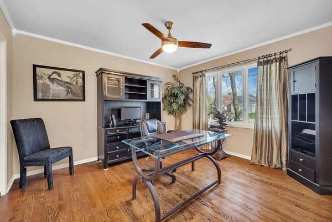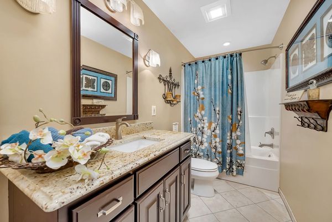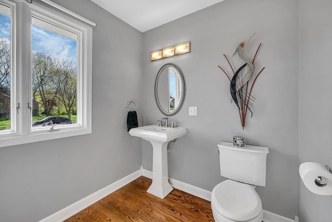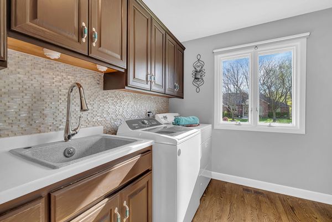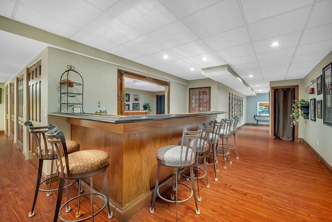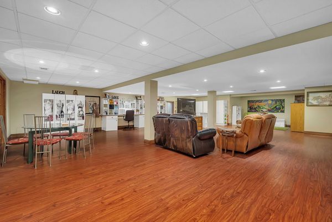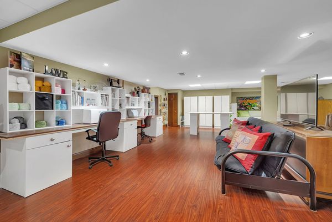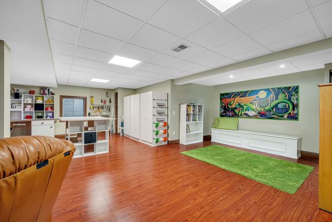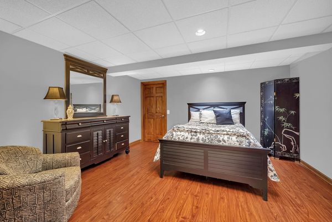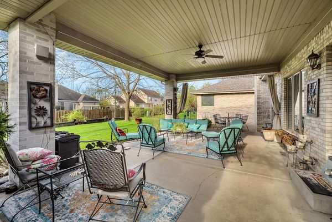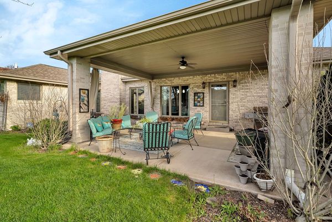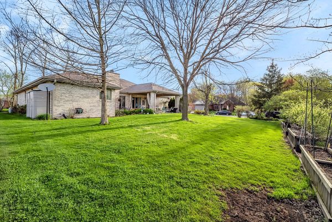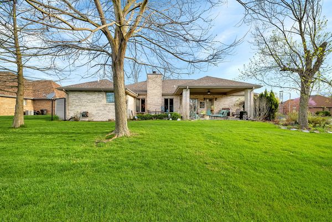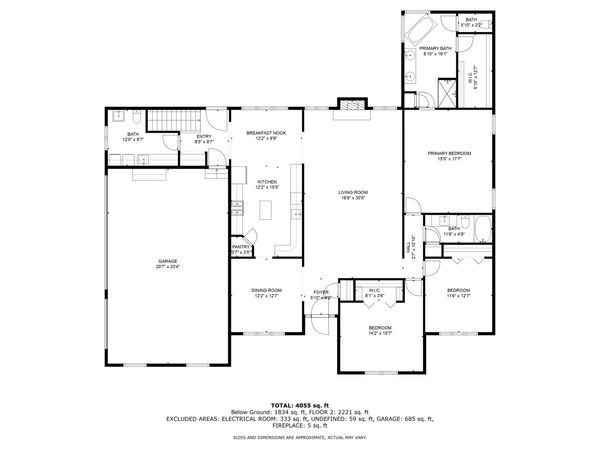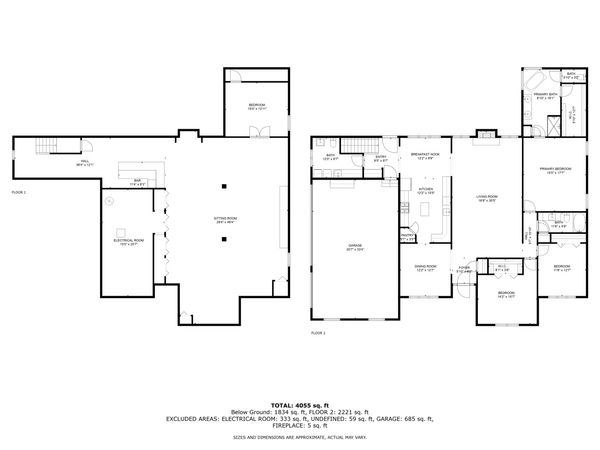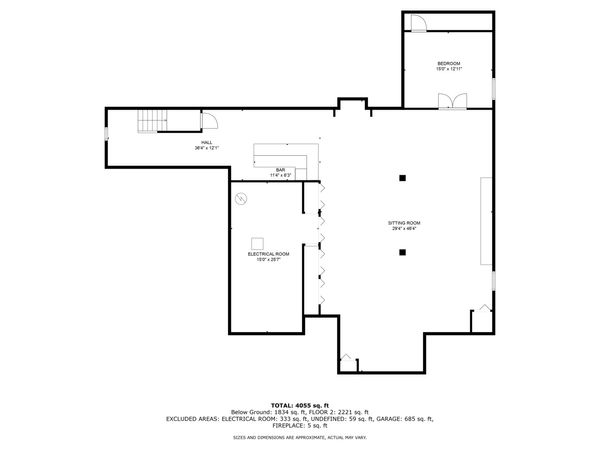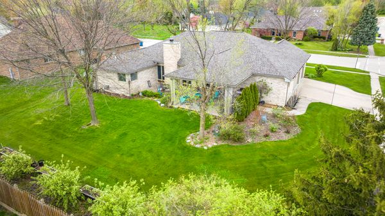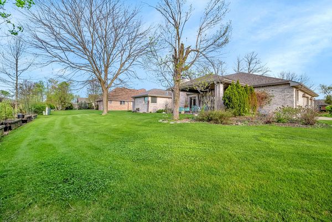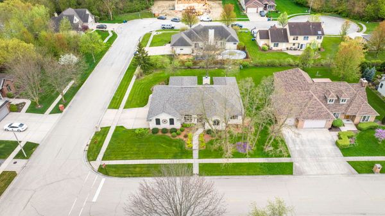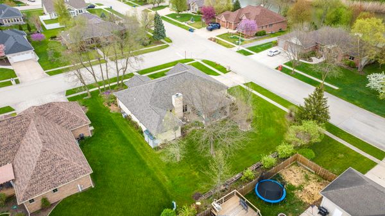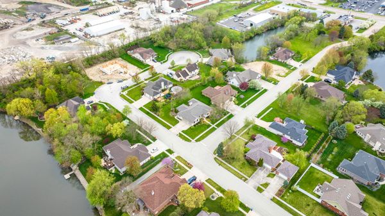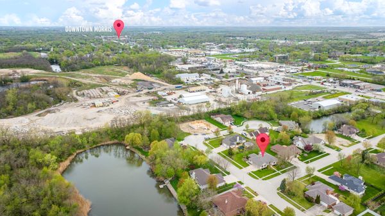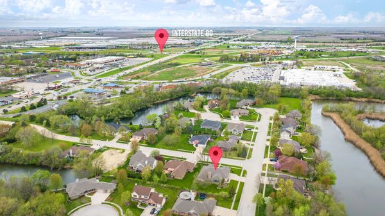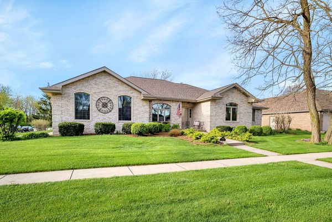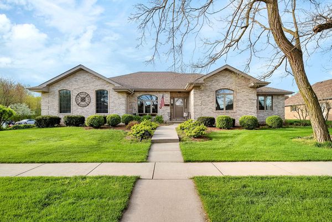1890 Erin Lane
Morris, IL
60450
About this home
Truly stunning one-of-a-kind all BRICK RANCH home nestled in a serene neighborhood in Saratoga school district. This spacious 4 BEDROOM, 2 1/2 BATH, 3 CAR GARAGE home offers everything you desire and more. As you step inside, you are greeted by the warmth of rich HARDWOOD floors that flow throughout the main living areas. The inviting living room with tray ceiling beckons you to unwind by the cozy gas fireplace. Prepare to be amazed by the updated kitchen, a culinary haven equipped with sleek stainless-steel appliances, ample cabinetry, CORIAN countertops and a PANTRY. Plus, a built-in coffee or wine bar. The master suite awaits, with its luxurious en-suite bath featuring walk-in closet, tile shower and soaker tub, This is your personal sanctuary away from the hustle and bustle of everyday life. Convenient Main Floor laundry. But wait there is more... FULL FINISHED BASEMENT designed for entertainment and relaxation. A huge custom bar and large recreation area invites you to host gatherings and create lasting memories with friends and family. Storage will never be an issue with the abundance of space available. Step outside to discover your own private oasis - a huge 24 x 22 COVERED PATIO where you can entertain guests or simply unwind and enjoy the beautiful surroundings. The expansive yard offers plenty of room for outdoor activities and gardening. With its perfect blend of indoor comfort and outdoor charm, this ranch home truly has it all. Welcome home to a life of luxury, convenience, and endless possibilities.
