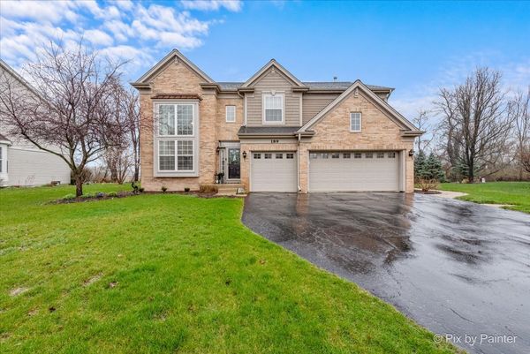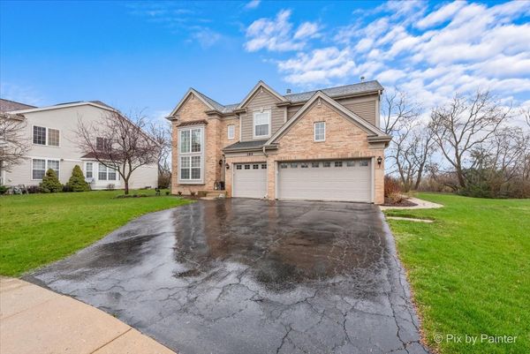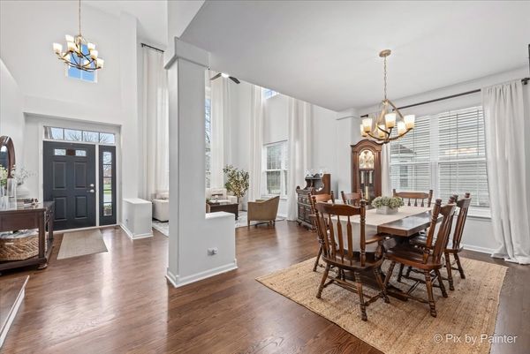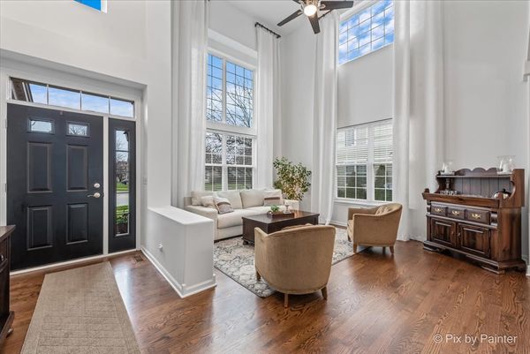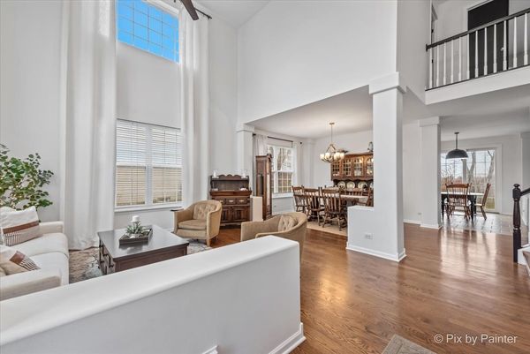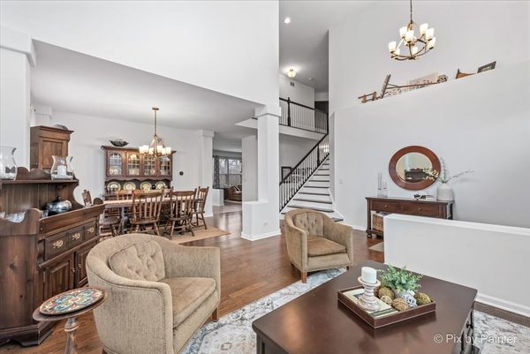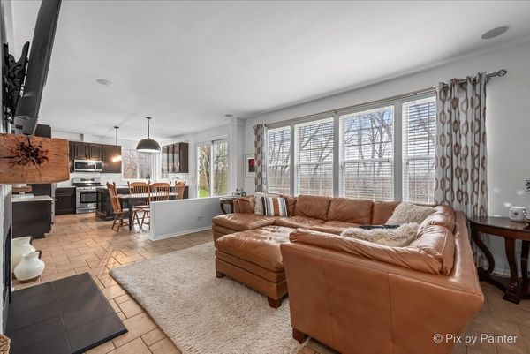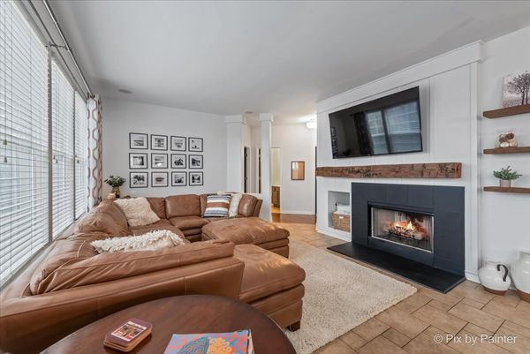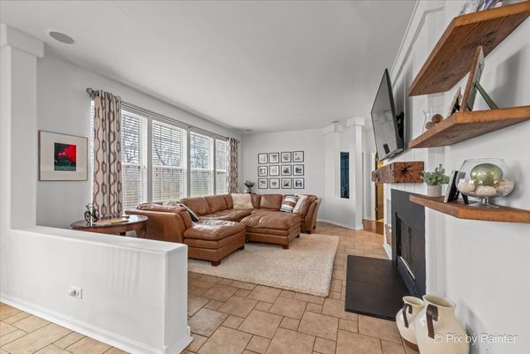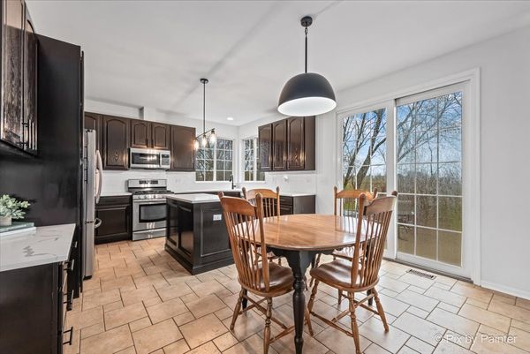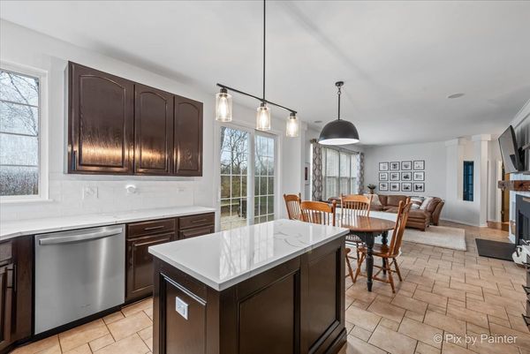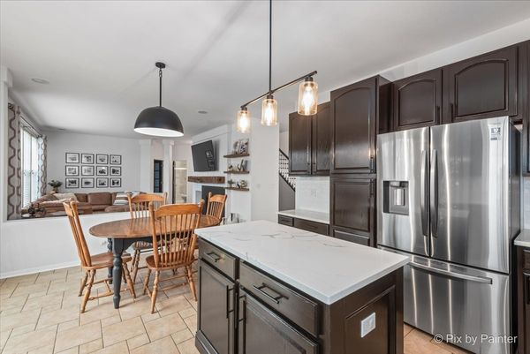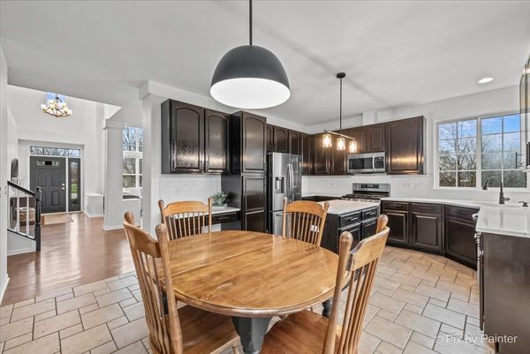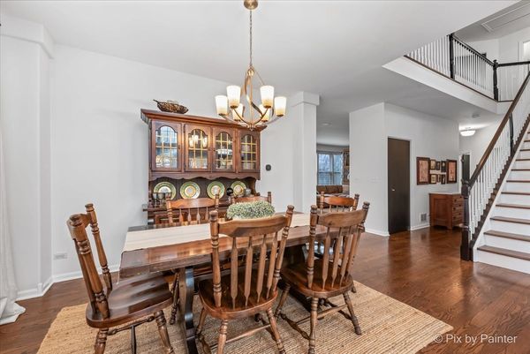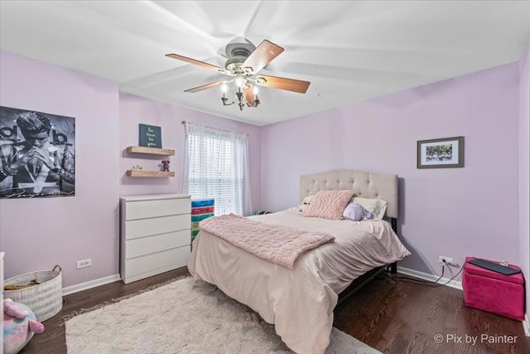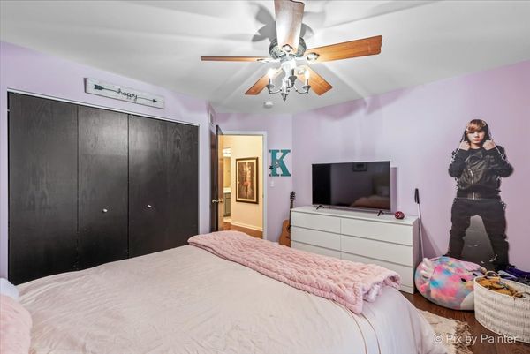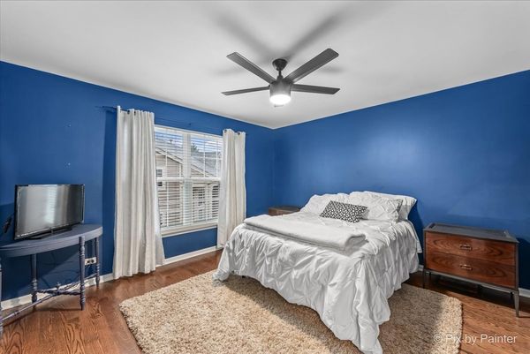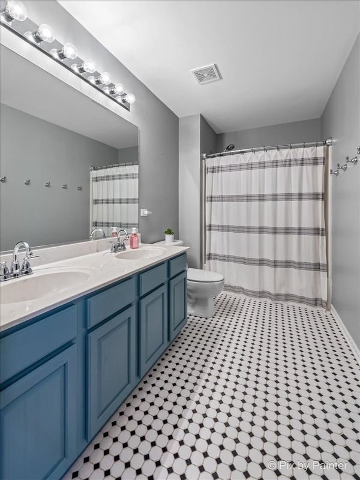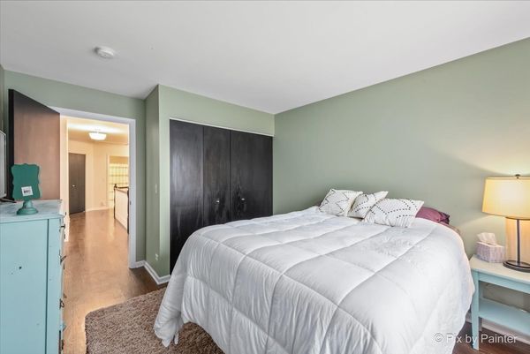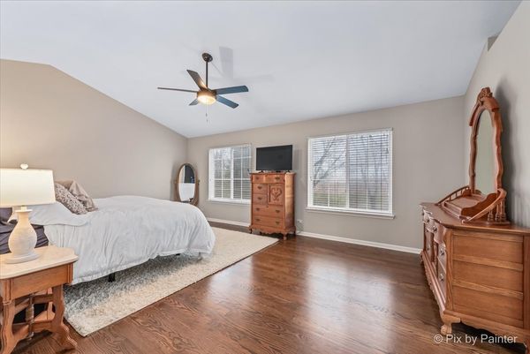189 Montclair Drive
Cary, IL
60013
About this home
Welcome to luxury living in the prestigious Cambria Subdivision! Situated on a premium cul-de-sac lot, this stunning 5-bedroom, 3-bathroom home epitomizes elegance and comfort. Boasting the coveted Windsor model, this residence offers soaring ceilings and exquisite craftsmanship throughout. Step inside to discover the grandeur of the spacious family room, highlighted by a cozy newly updated fireplace and bathed in natural light. Gleaming hardwood floors flow seamlessly throughout the entire home (upstairs and main level), creating an ambiance of sophistication. Ideal for multi-generational living or guests, a convenient first-floor bedroom/office/playroom awaits, complete with an adjacent full bathroom. The versatile layout caters to your every need. Unwind in the luxurious primary suite, featuring vaulted ceilings and a spa-like ensuite bathroom with dual vanities, a soaking tub, ample closet space and a separate shower. Four additional bedrooms offer plenty of space for family members or a home office. Outside, the expansive yard which backs up to a nature preserve provides a private oasis for outdoor enjoyment and entertainment. Whether you're hosting gatherings or simply relaxing, this serene setting is sure to impress. Located in the heart of Cambria Subdivision, this home offers easy access to top-rated schools, shopping, dining, and recreational amenities. Don't miss this rare opportunity to own a piece of luxury in a highly desirable neighborhood. Schedule your showing today and prepare to be captivated by everything this home has to offer. These owners have meticulously maintained this home. Siding/roof/patio door/garage doors (2014), HVAC system (2017), Windows (2012), Washer (2021), Water Softener (2019), Fridge/Micro (2022), Hardwood Floors (2015), Fireplace makeover (2023), Kitchen updated with quartz counters and backsplash (2022), Entire home repainted (2022).
