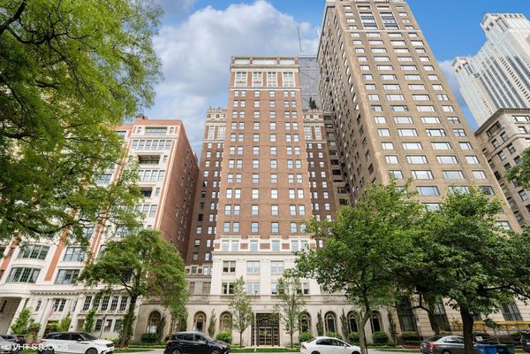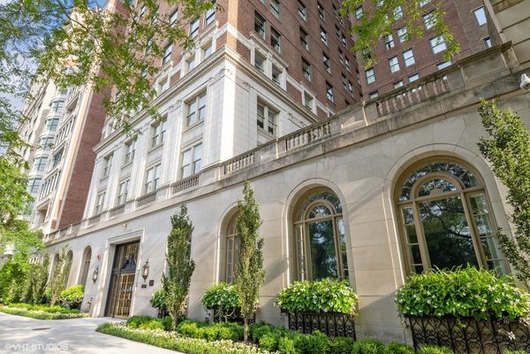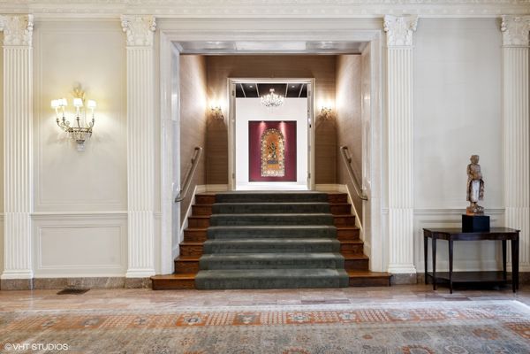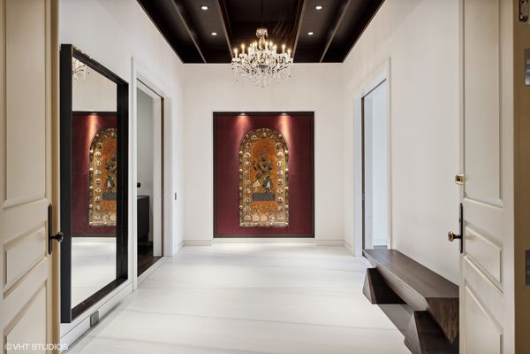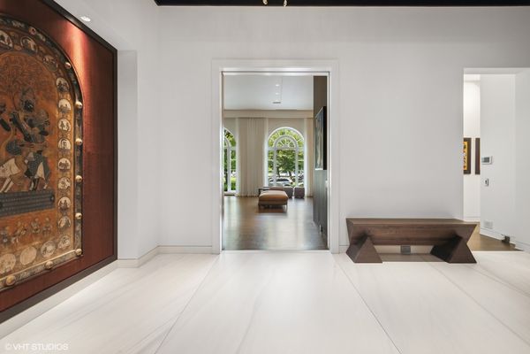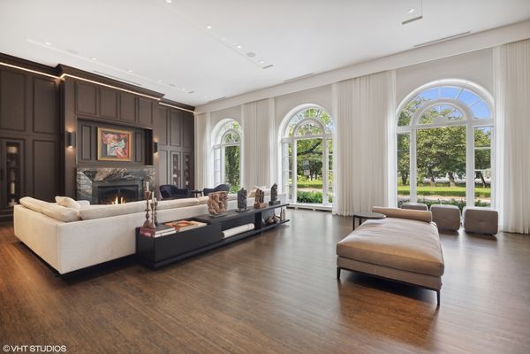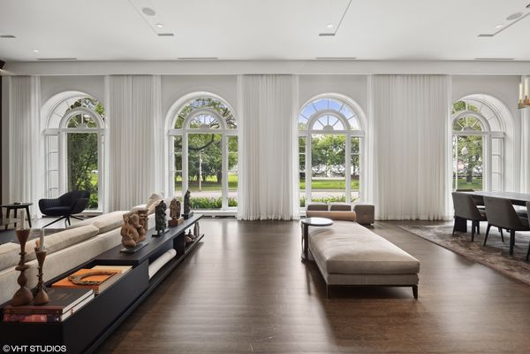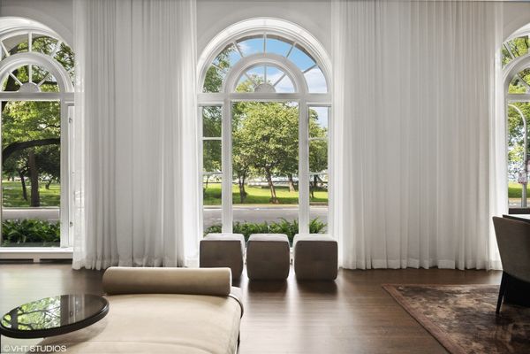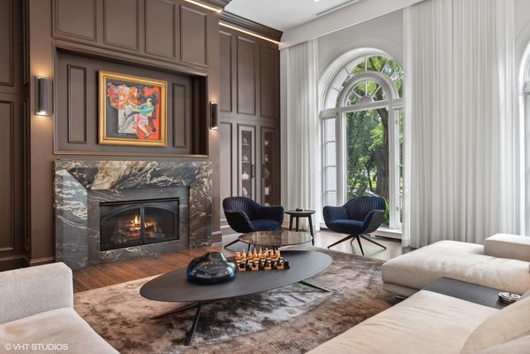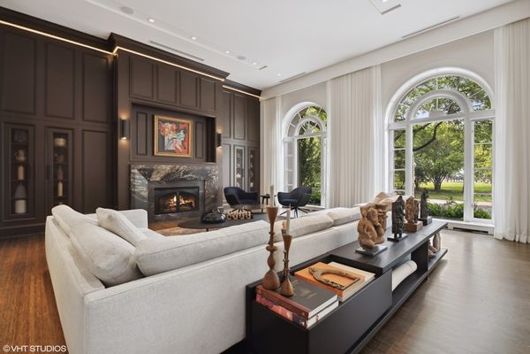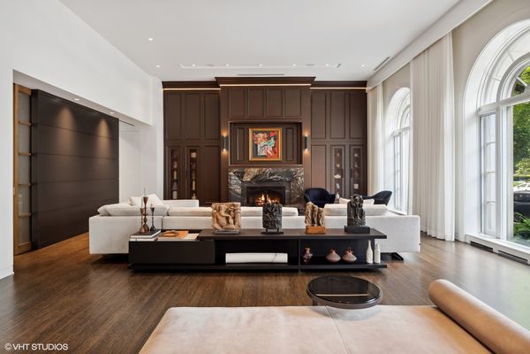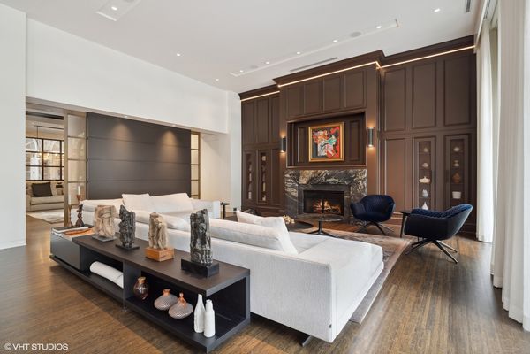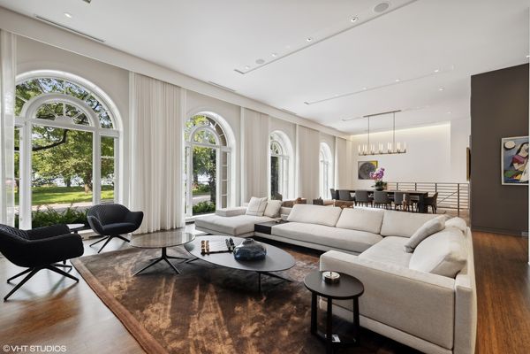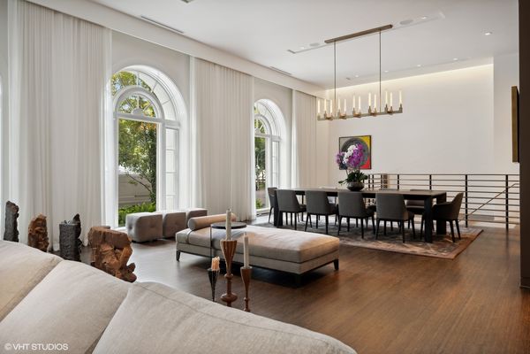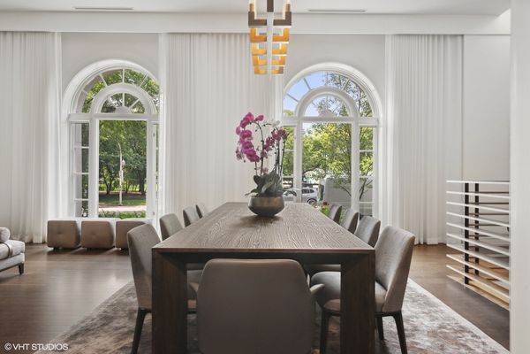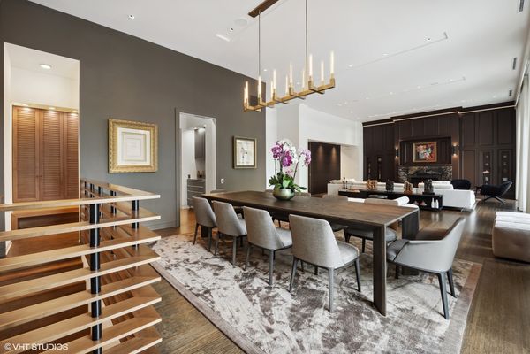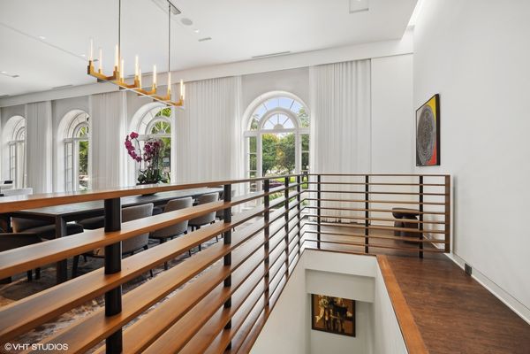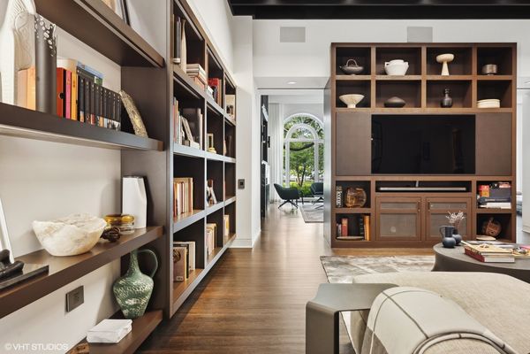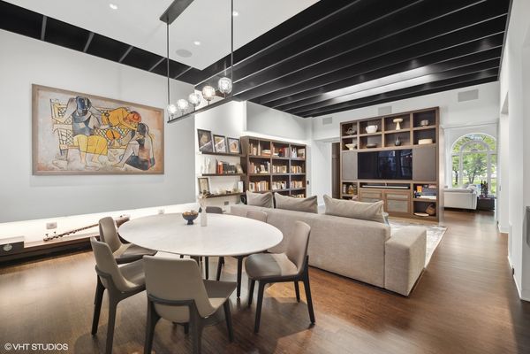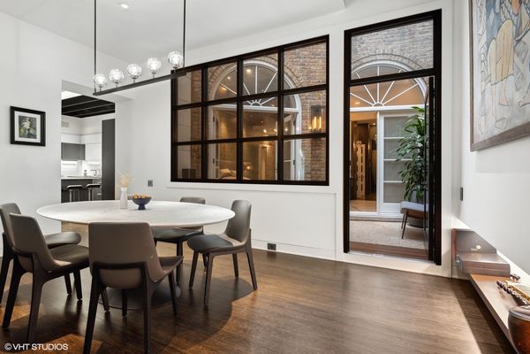189 E Lake Shore Drive Unit 1W
Chicago, IL
60611
About this home
Welcome to the epitome of opulence and refinement - an extraordinary maisonette in Chicago's most coveted location, East Lake Shore Drive. This exceptional property has been renovated with tasteful transitional & contemporary flair and offers gracious proportions and ceilings ranging up to approximately 14 feet. Enjoy breathtaking views of the serene lake and verdant trees, with the inviting beach, lake shore path, and steps to Michigan Ave. Prepare to be captivated by the impeccable layout, ideal for entertaining. Step through your double door entrance into the formal foyer that gracefully leads you into the expansive and elegant living and dining areas, graced with oversized arched windows that artfully frame the views and bathe the space in natural light. Extraordinary floor-to-ceiling custom millwork on the focus wall is enveloped around a large fireplace encased in leathered stone and a television hidden behind a motorized art mantle. The seamless flow continues to the family room offering creative built-in shelving, and a built-in TV that makes this space perfect for intimate family gatherings. Indulge in the opulent primary suite with an attached solarium with a gorgeous remote operable skylight, an oversized walk-in closet and dressing room, and a spacious en suite bath with large format Italian porcelain slabs, Graf fixtures, & radiant heated floors. Elegantly appointed, the primary bathroom features double vanity, a free-standing soaking tub anchored by a chandelier, a freestanding shower, and a private Toto Neorest water closet. Two additional bedrooms each offer an en-suite bathroom, one with a steam shower complete with audio as well as light therapy. Completing the residence is a beautifully appointed powder room, a discreet utility room with a side-by-side washer and vented dryer, and a separate service entrance for the ultimate in privacy and access to the garage and extra storage. No detail has been overlooked, from the custom interior lighting design to the state-of-the-art audio-visual technologies including the entire house Sonos sound system and Lutron light & shade controls. The lower level presents a delightful recreational & media room, full bathroom, and dedicated wine storage, offering even more reasons to fall in love with this home. Every detail has been meticulously crafted, from the exquisite bamboo floors to the state-of-the-art chef's kitchen featuring the renowned Bulthaup cabinetry and a La Cornue range. Skylights illuminate the interior, adding to the enchanting ambiance. Set within a historic and exceptionally well-managed building, you'll benefit from two dedicated storage spaces, impeccable door staff services, a state-of-the-art exercise facility, an attached 24/7 Valet serviced garage with two parking spaces included (3rd spot available for an extra charge ) and a welcoming pet-friendly policy. Nestled in a tranquil location yet conveniently close to the iconic Magnificent Mile, you'll have access to the very best that Chicago offers. Discover the pinnacle of luxury living in this extraordinary property, where sophistication, comfort, and convenience blend harmoniously for an unparalleled living experience.
