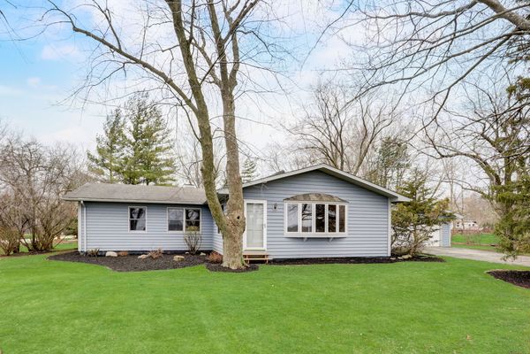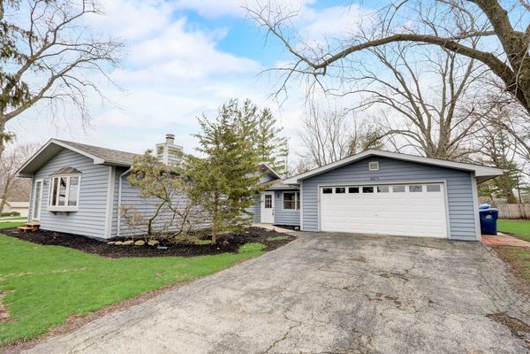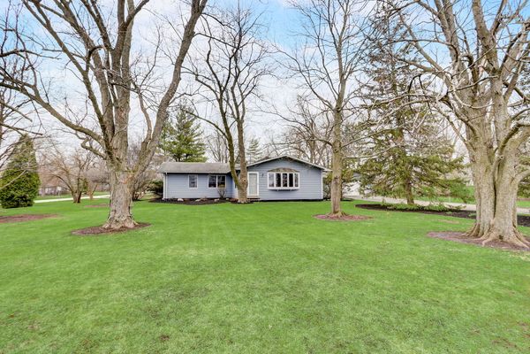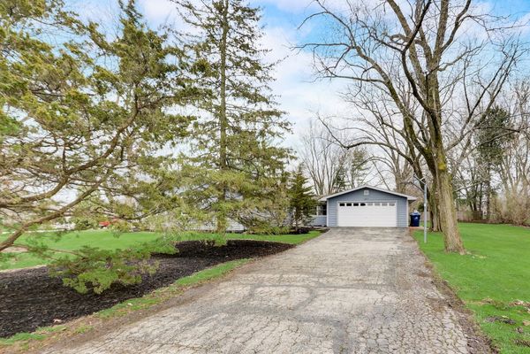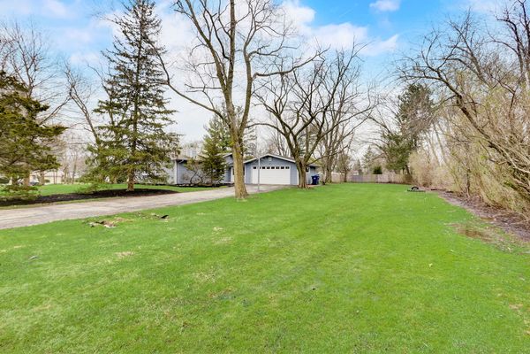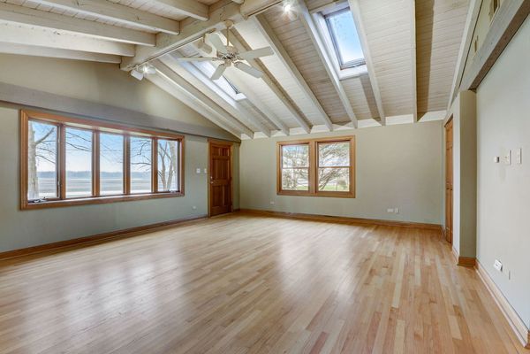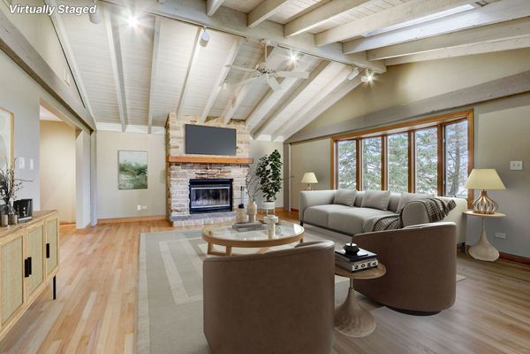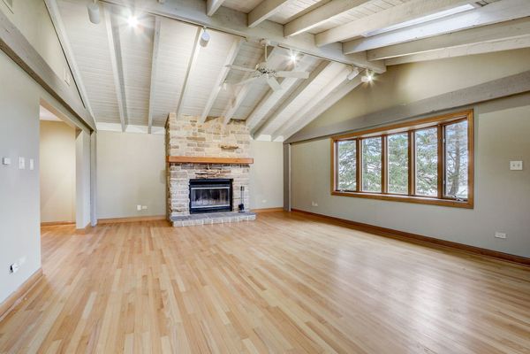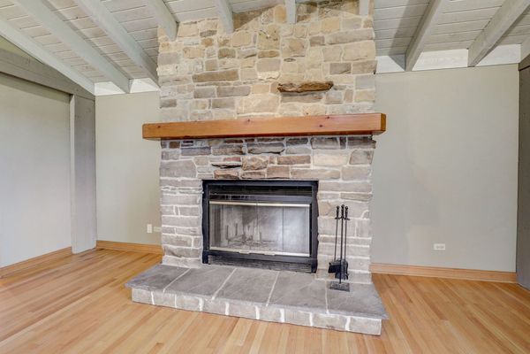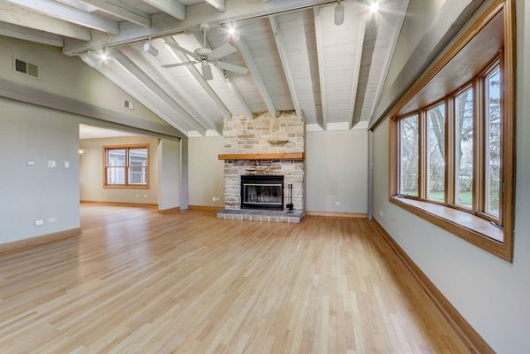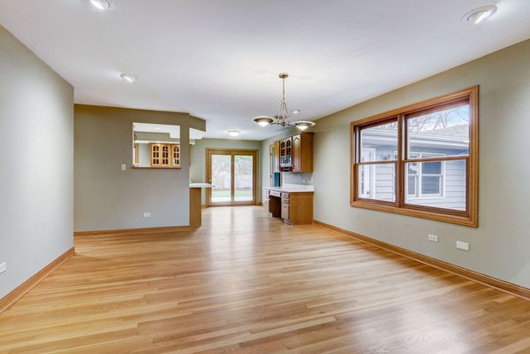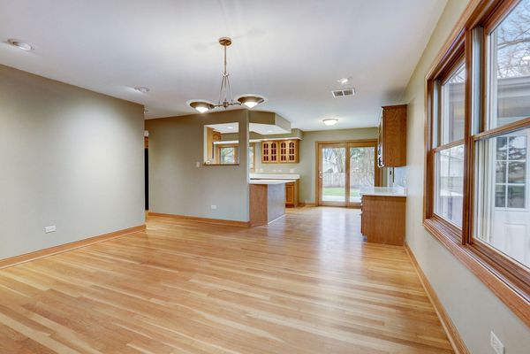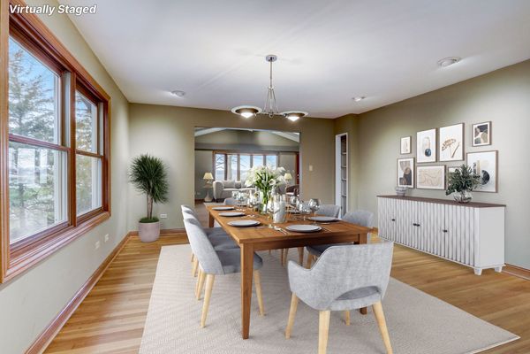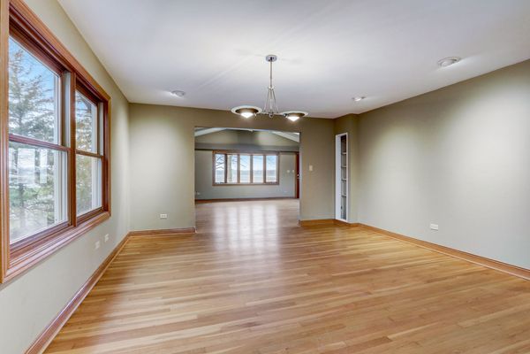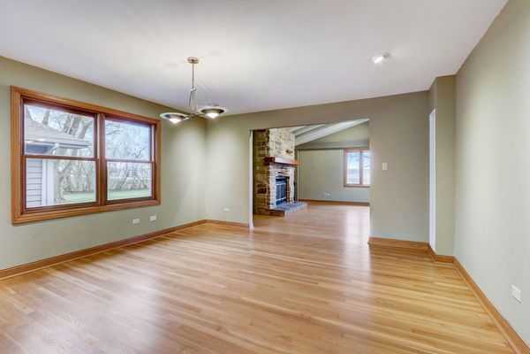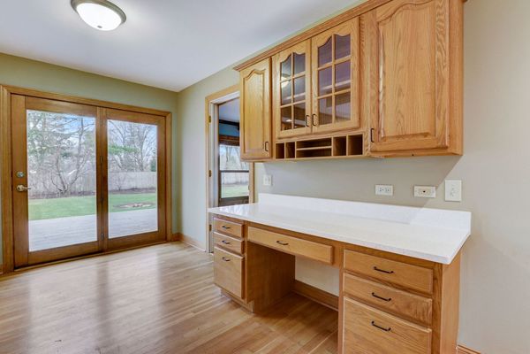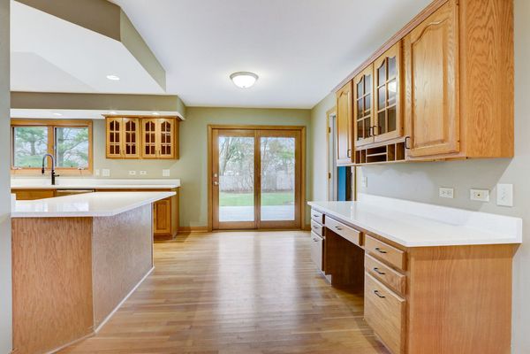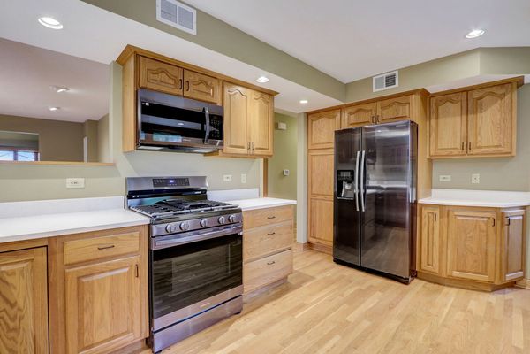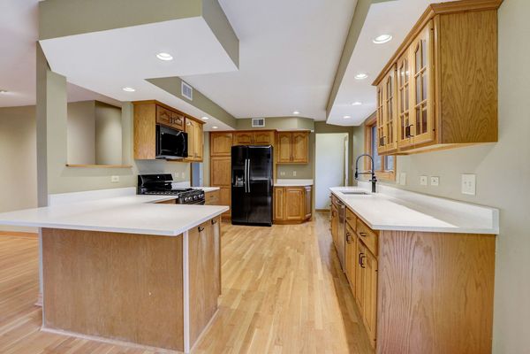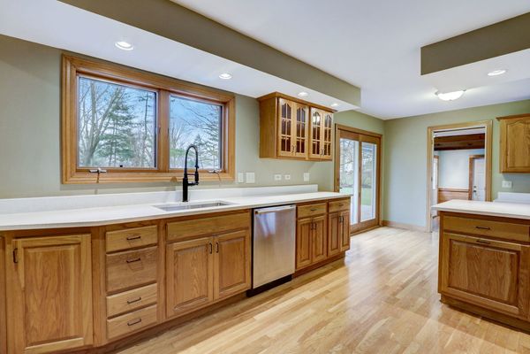18871 W Casey Road
Grayslake, IL
60030
About this home
Welcome to your dream home in the coveted LIBERTYVILLE SCHOOL DISTRICT! This sprawling RANCH HOME, set on a generous corner lot spanning .84 acres, offers a list of recent updates, convenient SINGLE-STORY LIVING, and endless possibilities for customization. The grand living room features BEAMED CATHEDRAL CEILINGS with SKYLIGHTS, a massive BAY WINDOW, and a WOOD-BURNING FIREPLACE. Updated kitchen offers ALL NEW STAINLESS STEEL APPLIANCES and brand NEW GRANITE COUNTERTOPS, with glass doors leading to the large back deck and EXPANSIVE BACKYARD. The family room doubles as a breezeway to the attached 2-car garage. Enjoy the serenity of NO NEIGHBORS ACROSS THE STREET, as it opens onto an expansive field. Additionally, this home is conveniently located close to forest and nature preserves and trails, perfect for outdoor enthusiasts. Commuting is a breeze with convenient proximity to major roads and public transportation options. Plus, you're just moments away from Grayslake amenities, adding to the allure of this exceptional property! DON'T WAIT to schedule your showing-- This property WON'T LAST LONG! View the Virtual 3D Tour to preview the home easily.
