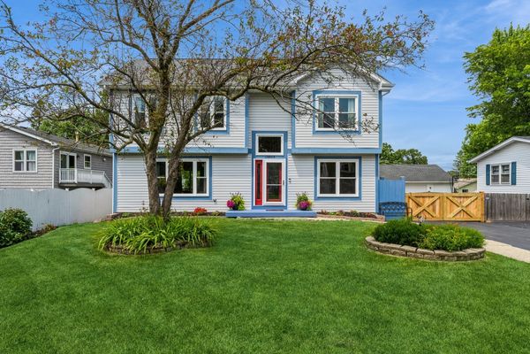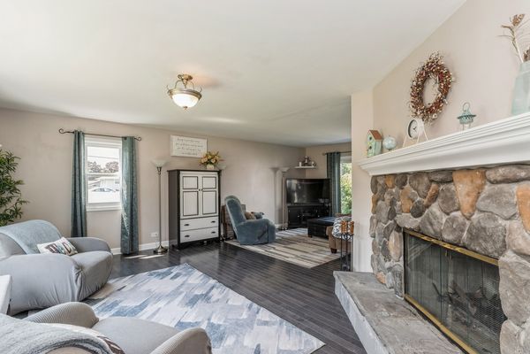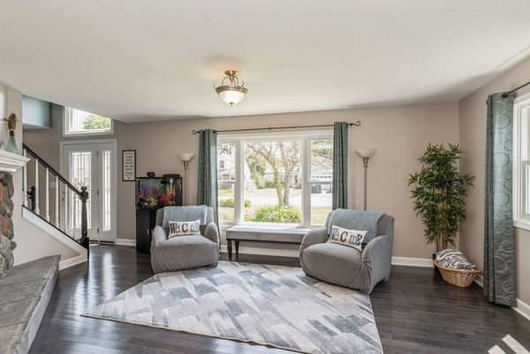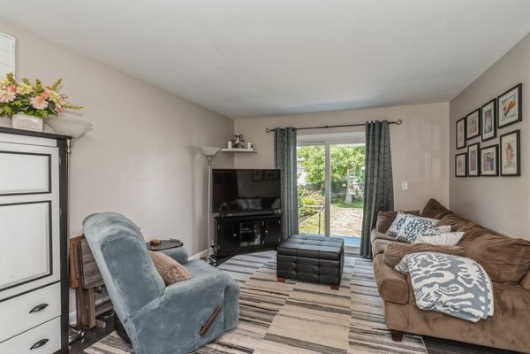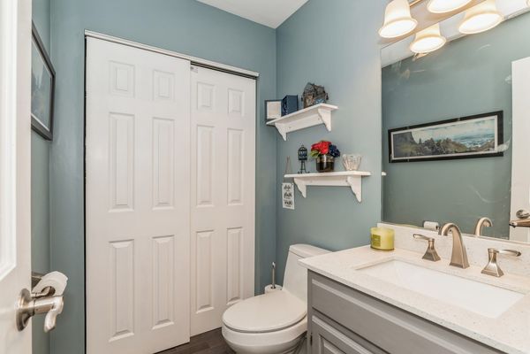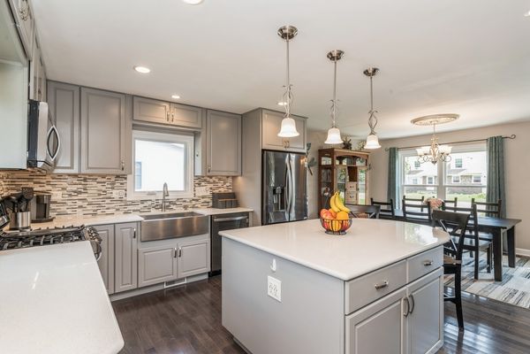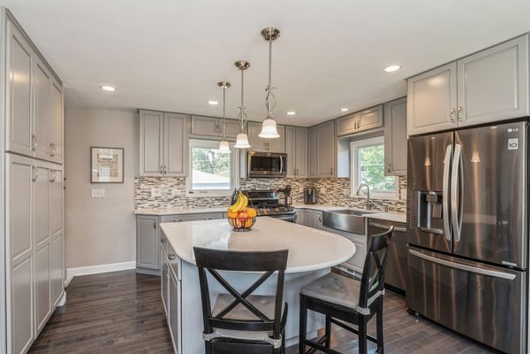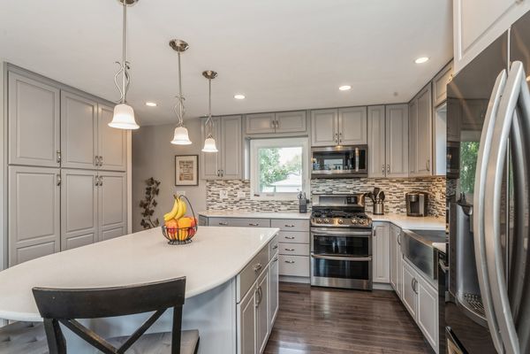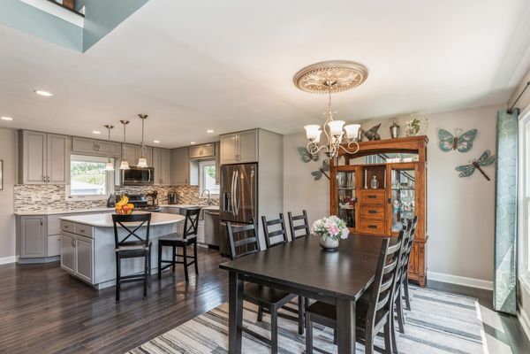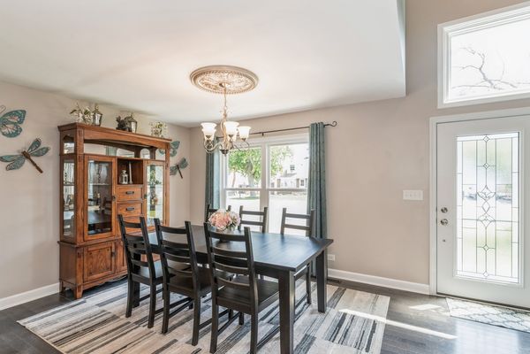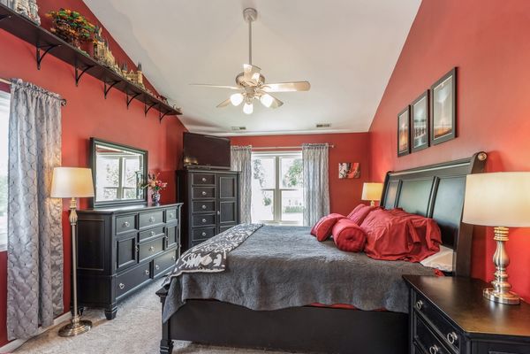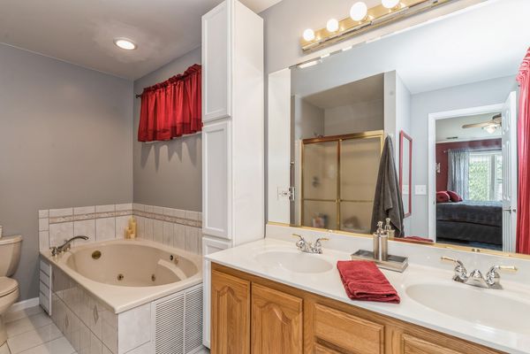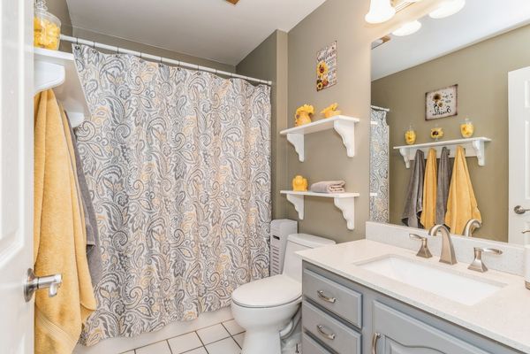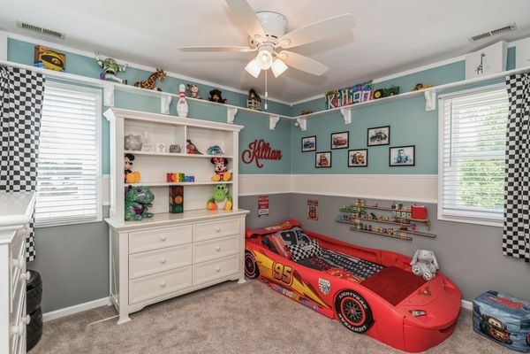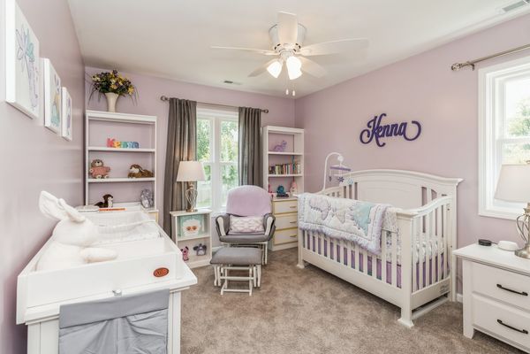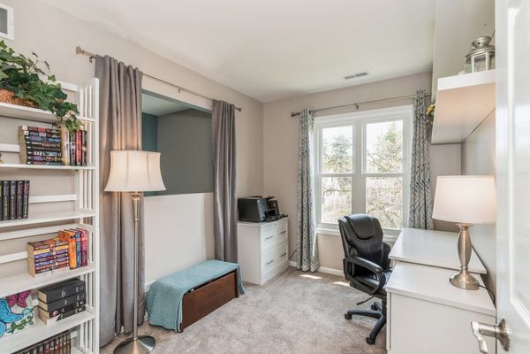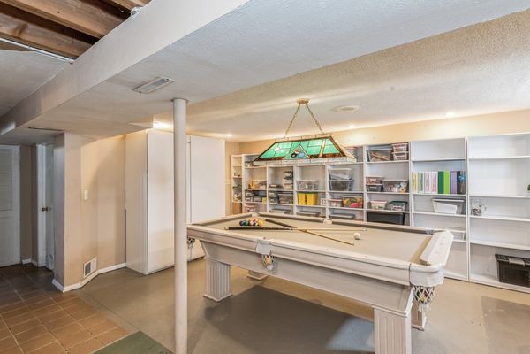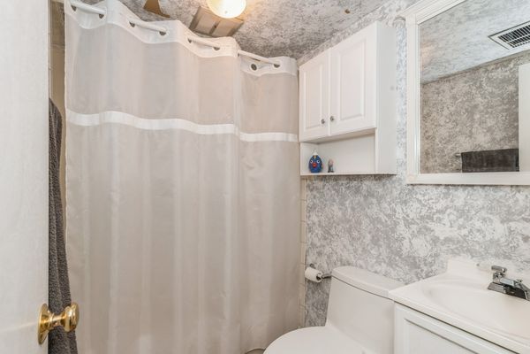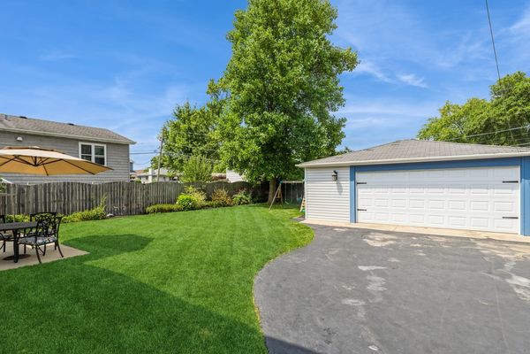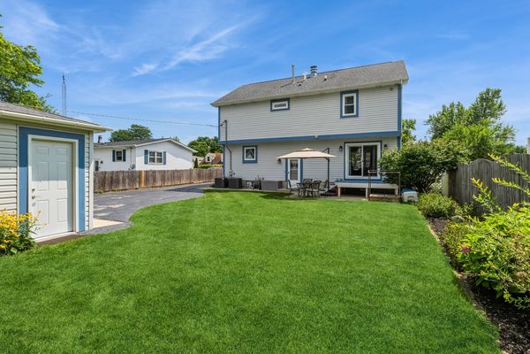18864 Deerpath Road
Grayslake, IL
60030
About this home
This 4 bedroom, 3 1/2 bathroom, 2-story home in the Wildwood neighborhood of unincorporate Grayslake has lake rights and is ready for you to call home. The entire first floor is grounded by grey-stained maple flooring. The kitchen has been remodeled with a large island, extra deep pantry closet, Kraftmaid grey raised panel cabinets, quartz countertop, farm sink, glass backsplash tile, LG black stainless-steel appliances, and recessed, pendant, and under cabinet lighting. The dining area flows seamlessly off the kitchen and the spacious living room has a stone fireplace. The Family Room has a sliding glass door that walks out onto the backyard deck. The first-floor powder room and second floor hall full bathroom have been updated with grey raised panel vanity cabinets, quartz countertops with undermount sinks, brushed nickel faucets, and Kohler toilets. The spacious master bedroom has a cathedral ceiling, and the master bathroom has a walk-in closet, whirlpool tub, and separate shower. The second and third bedrooms have ceiling fans, and the fourth bedroom makes a perfect home office. The partially finished basement has a full bathroom and the pool table is included. The home is equipped with a dual zone HVAC system creating an energy efficient space with low utility bills. The attic has a wood floor and a pull-down staircase to allow for storage. The 2 1/2 car detached garage provides space for a workbench and extra storage. There is a cedar fence surrounding the property providing privacy. The home is conveniently located just a short distance from Gages Lake, downtown Grayslake, and interstate 94. Unincorporated Grayslake provides for lower real estate taxes. Recent upgrades include: Vinyl siding (2015), Asphalt shingled roof (2015), Water heater (2017), Two Trane furnaces (2017), Two Trane Air Conditioning Units (2017), Vinyl thermal pane windows (2019).
