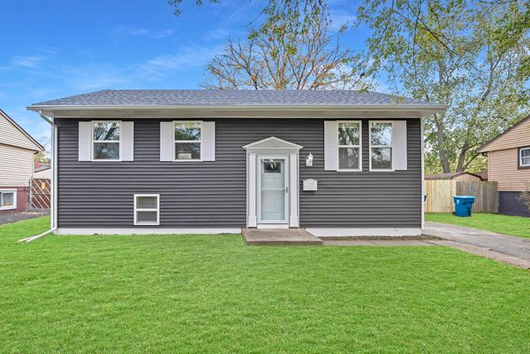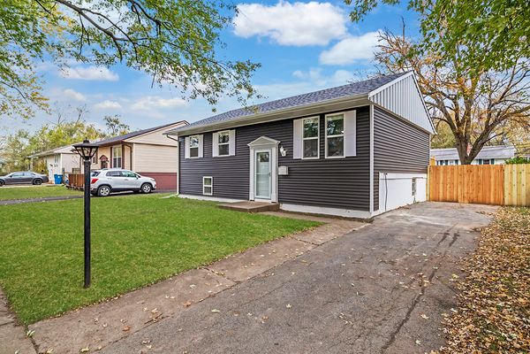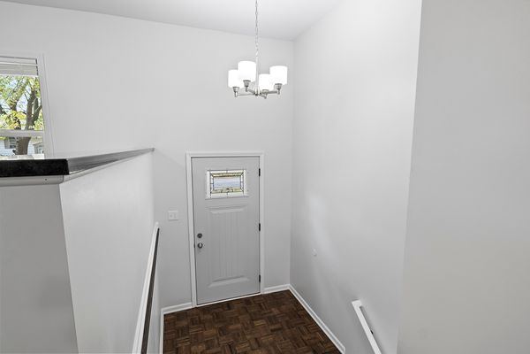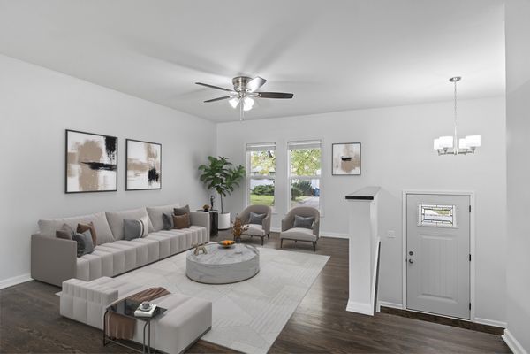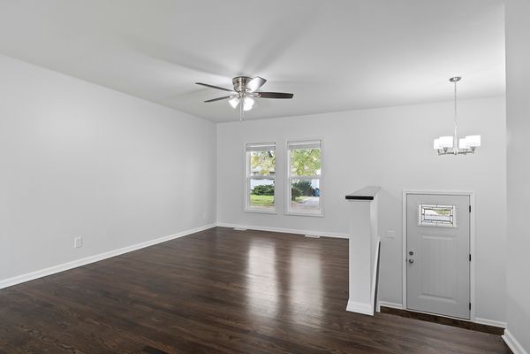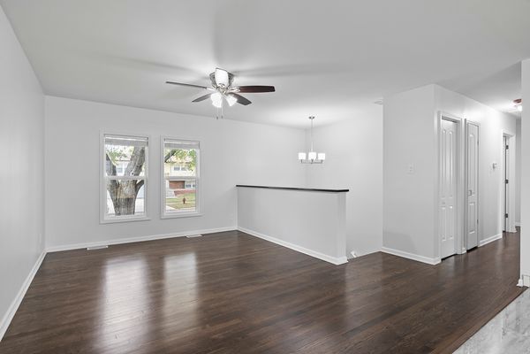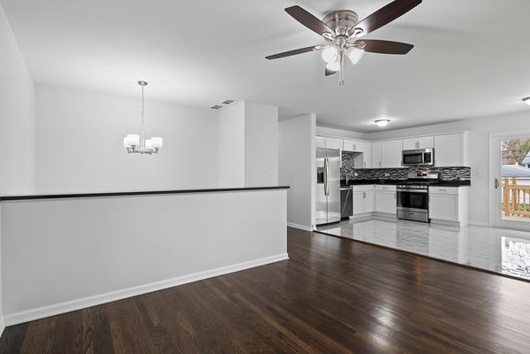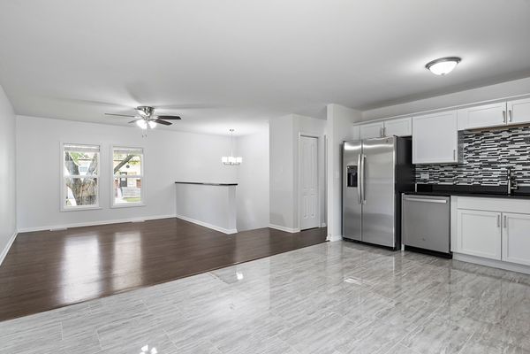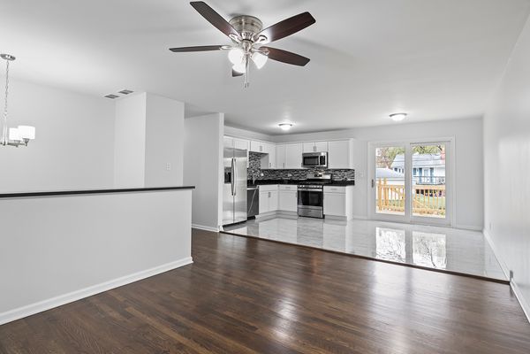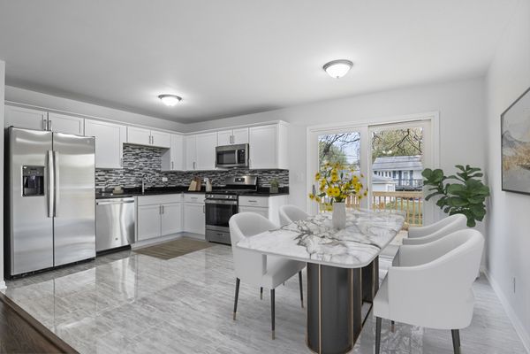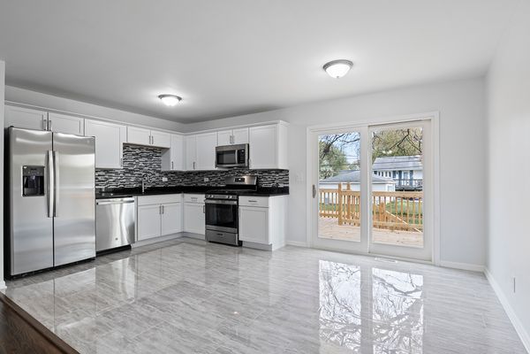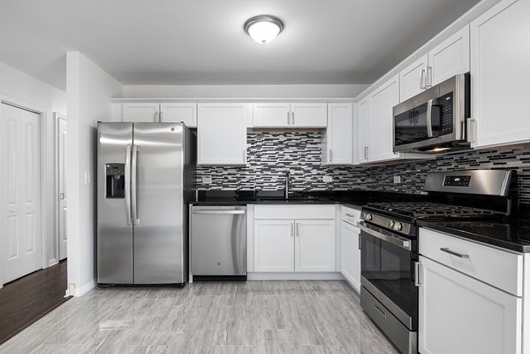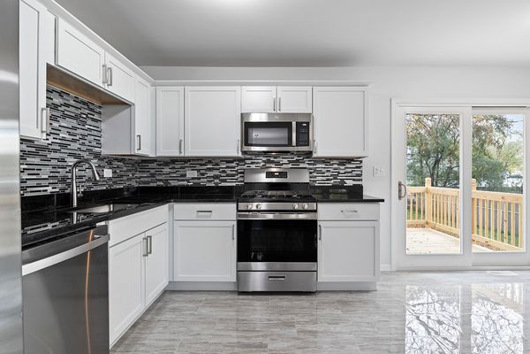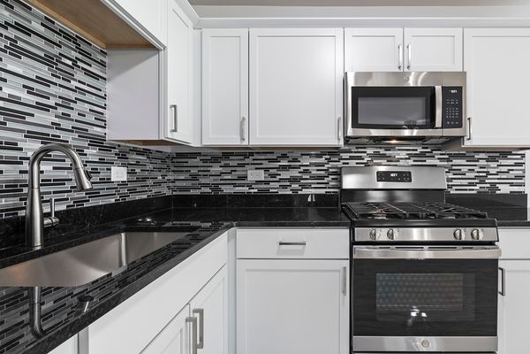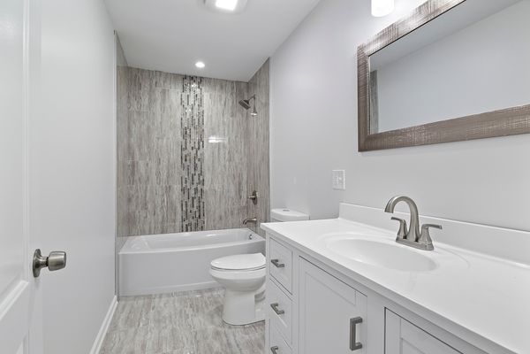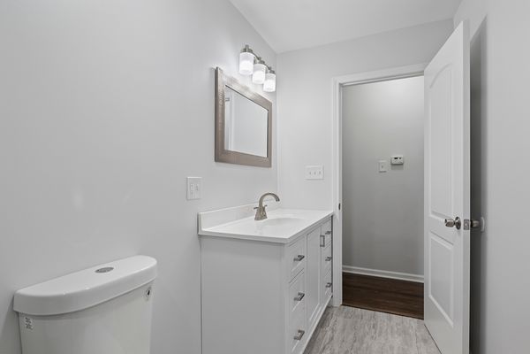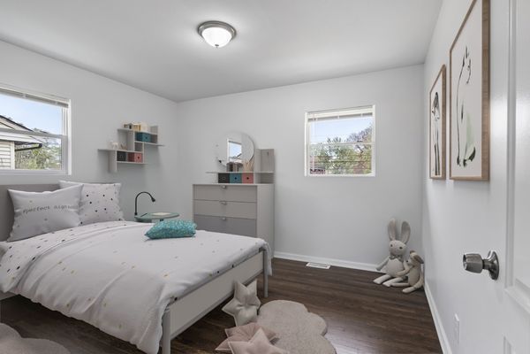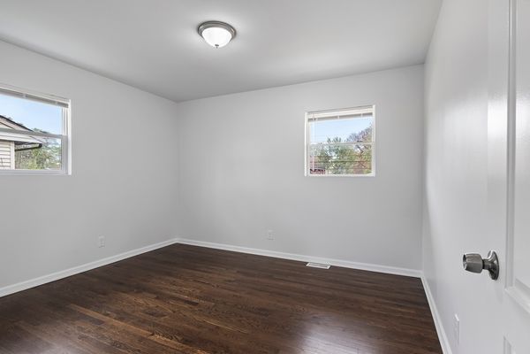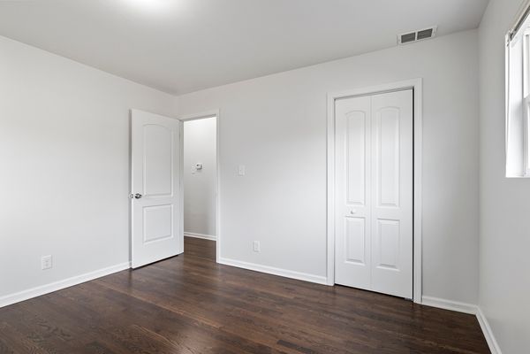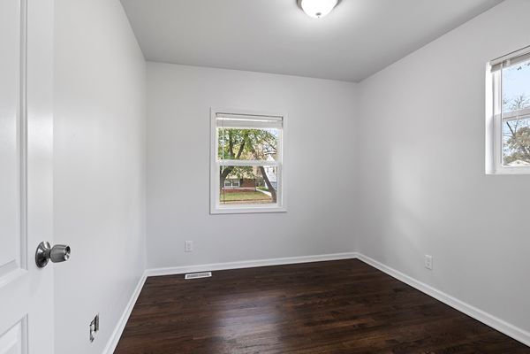1885 Reichert Avenue
Sauk Village, IL
60411
About this home
Buyer Unable to Obtain Financing. Embark on a new chapter of luxurious living in a breathtaking bi-level sanctuary that has been transformed into an embodiment of modern elegance. This property redefines sophistication with five well-appointed bedrooms with two full exquisite baths. The property welcomes you with a top-to-bottom renovation that includes a high energy-efficient HVAC system with each detail, from the white paneled doors to the updated plumbing and electrical infrastructure, being carefully considered to ensure that this home is not just visually stunning but also functionally superior. This rehab includes a freshly installed roof, sleek siding, and sparkling new windows that bathe the interiors in soft, natural light. The heart of this home is undoubtedly the open and airy concept captivating the thoughtful design and versatile kitchen, which is meticulously designed with granite countertops. The living spaces are a harmonious blend of comfort and style, featuring a generous living room and a bonus lower level family room. The beauty of hardwood floors graces the main level, enriching the home with a sense of warmth and luxury. Porcelain tile in selected areas enhances the home's allure, providing durability and a sleek finish. This home also offers flexibility with a sizable lower level that could serve multiple purposes: an additional family room, entertainment center, or a personal gym. It's a space that adapts to your life and style. The outdoor space is equally impressive, featuring a newly built deck that promises endless days and evenings of relaxation and social gatherings, all within the confines of a beautifully fenced yard. Welcome to your impeccable new home. There are no exmptions on the taxes. Ask me how you can get a lender credit towards your closing cost with our preferred lender.
