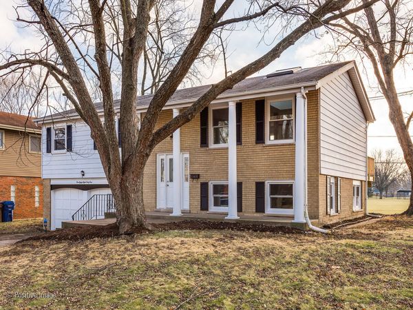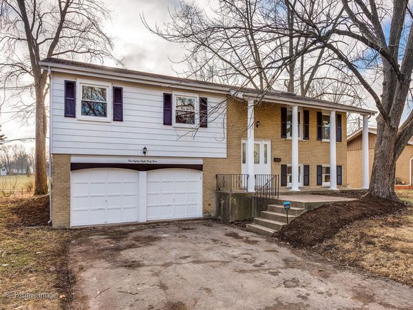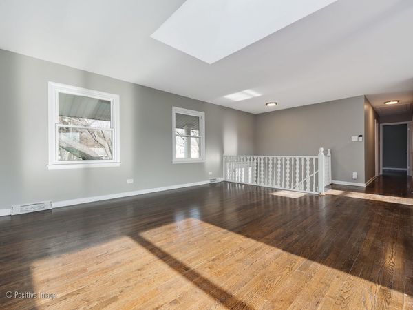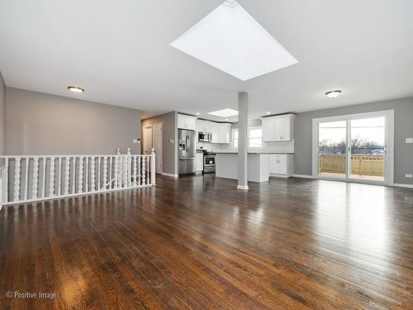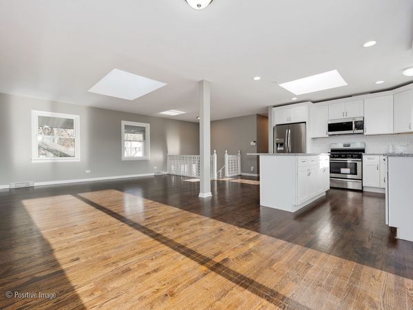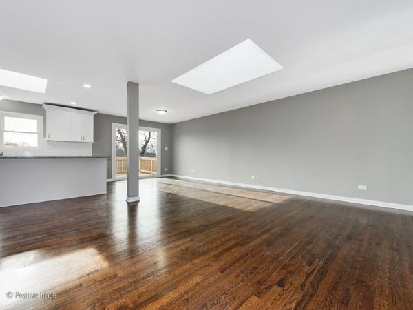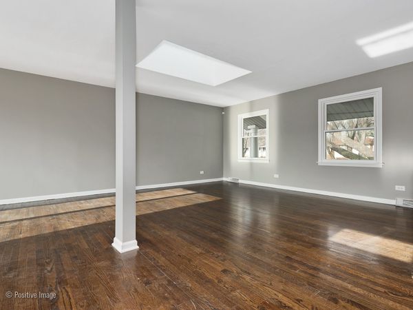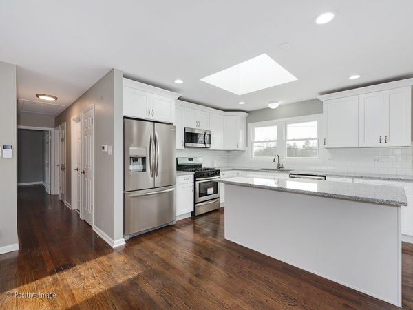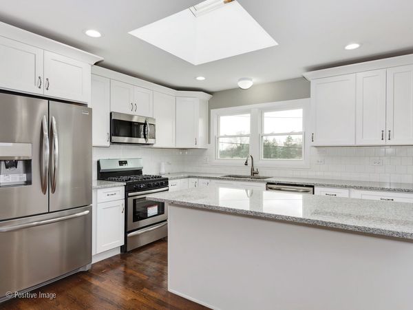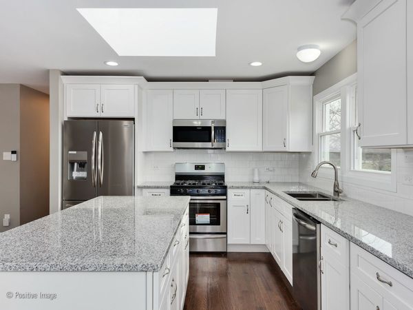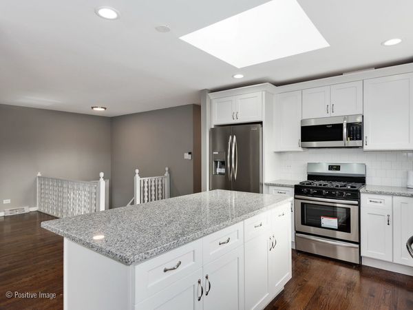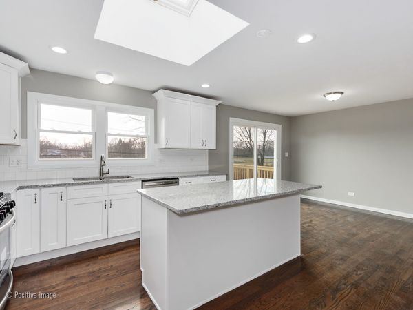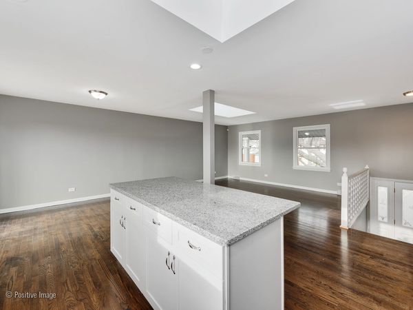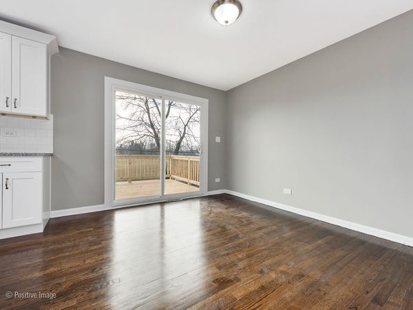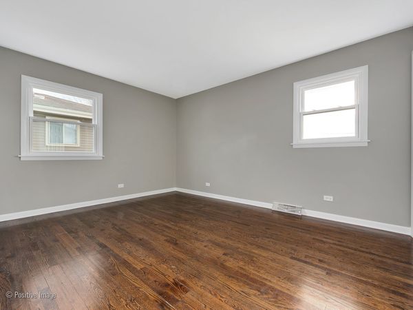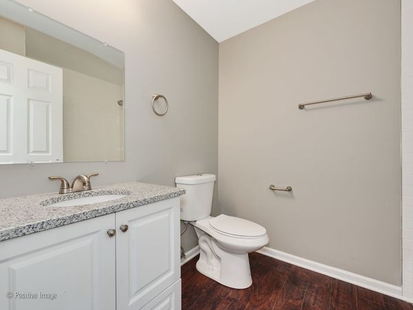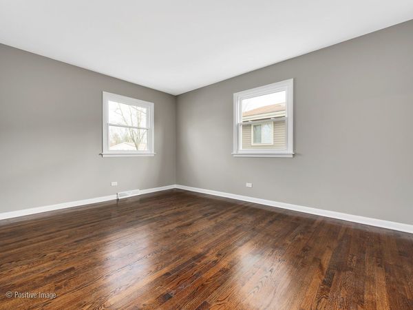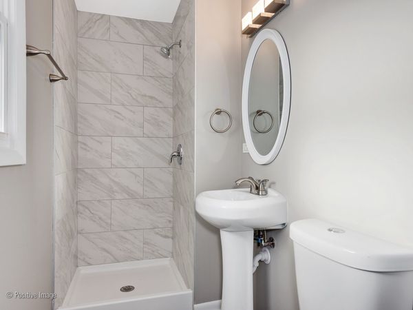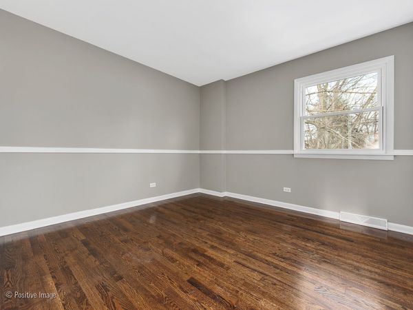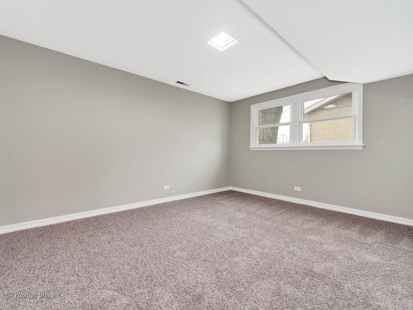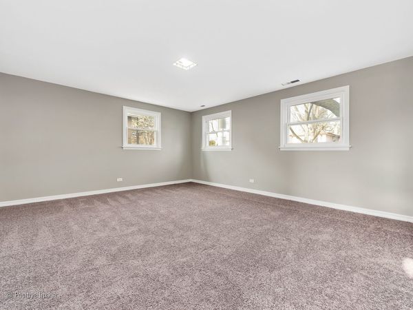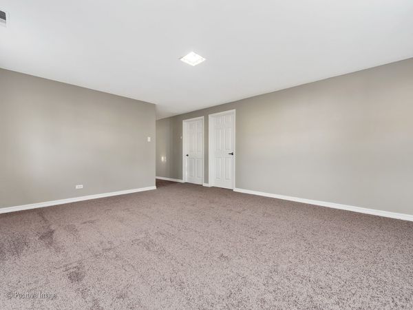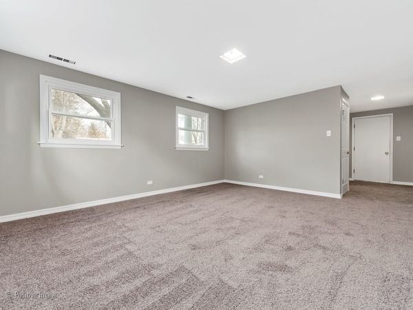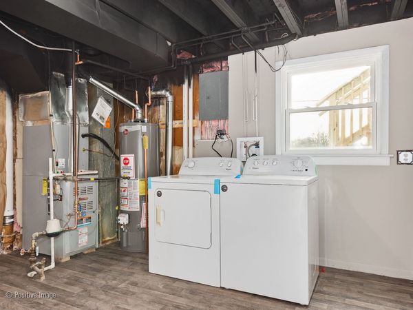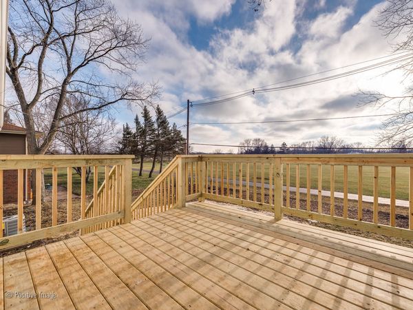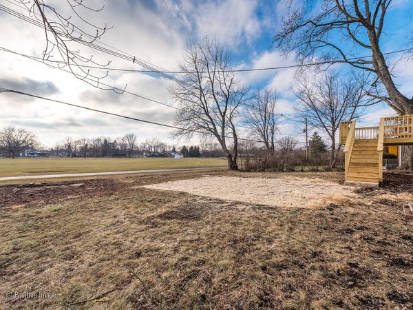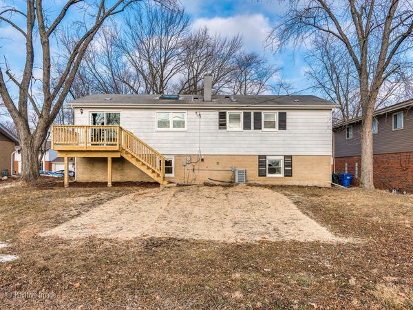18844 May Street
Homewood, IL
60430
About this home
Discover the perfect blend of style and functionality in this beautifully updated raised ranch located in the welcoming community of Homewood, IL. This home features three spacious bedrooms and one and a half modern bathrooms, perfect for both comfort and convenience. Step inside to find a stunning open floor plan that seamlessly connects the living room, dining area, and kitchen, ideal for entertaining and family life. The kitchen is a chef's delight with granite countertops, ample storage, and easy access to the adjacent dining room. Gleaming hardwood floors throughout the home elevate the ambiance and promise easy maintenance. An attached two-car garage provides secure parking and additional storage options. The basement offers a flexible space that can be transformed to suit any need, from a home office to a playroom or additional living area. Outdoor space includes a well-kept yard, perfect for relaxation and outdoor gatherings. Located near top-rated schools, shopping centers, and dining options, this home combines suburban tranquility with convenience. This property is a must-see for anyone looking for a ready-to-move-in home in a sought-after area. Experience all that this Homewood gem has to offer by scheduling a visit today!
