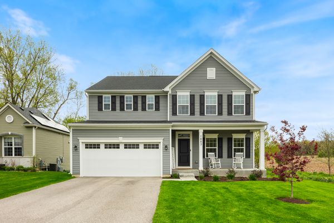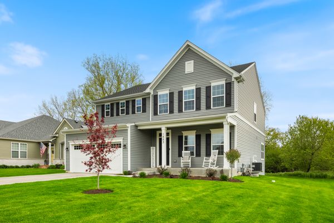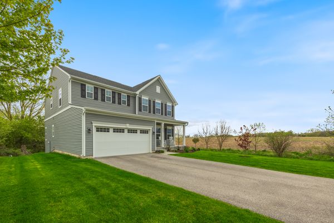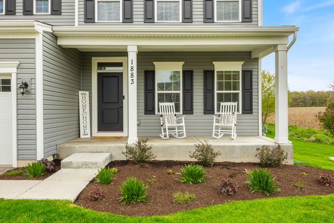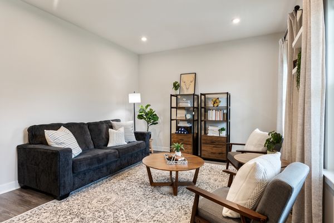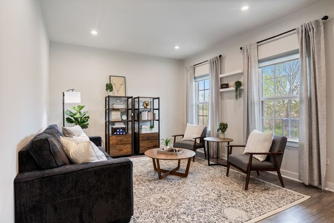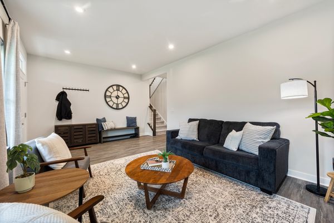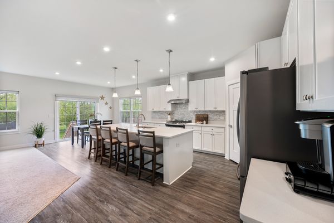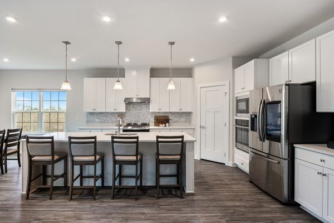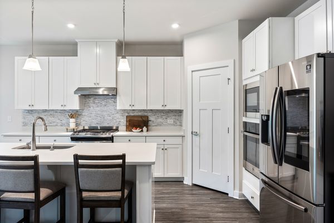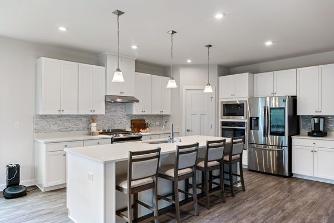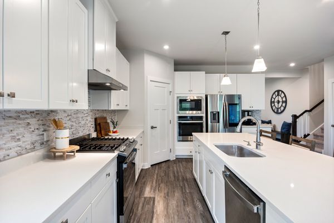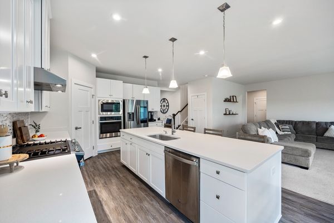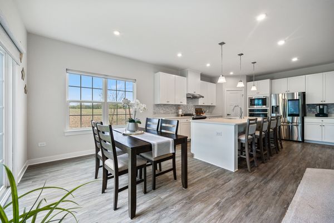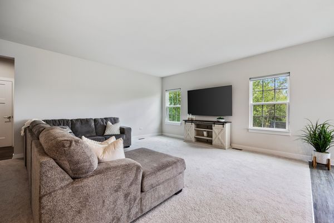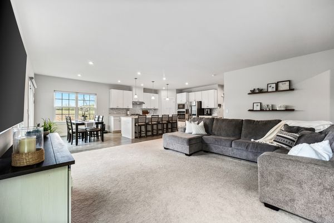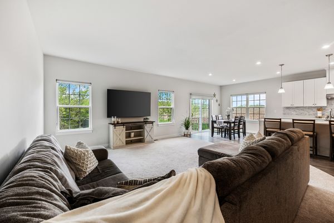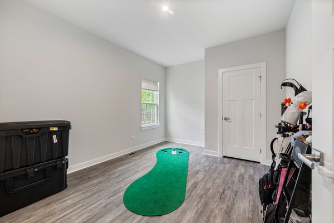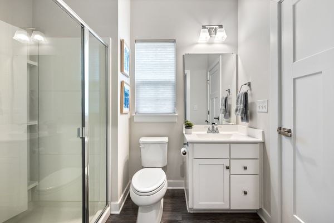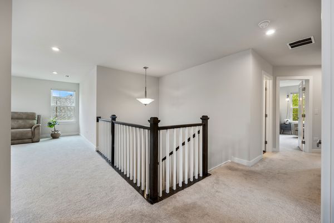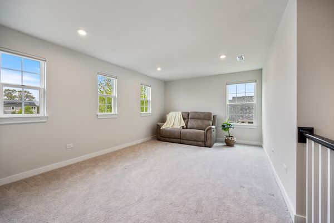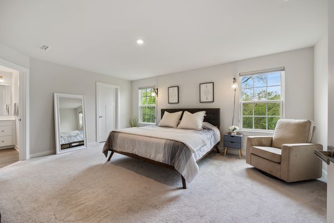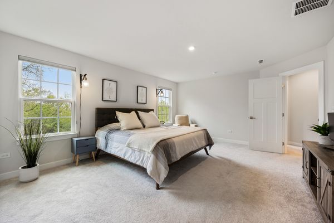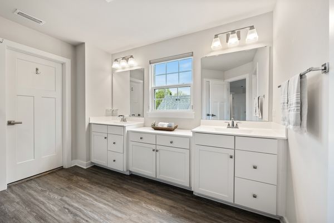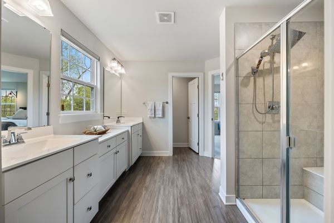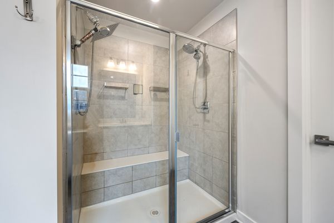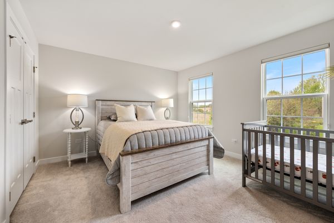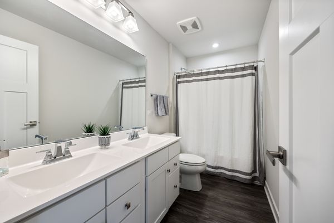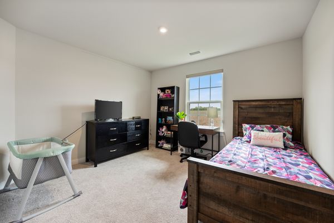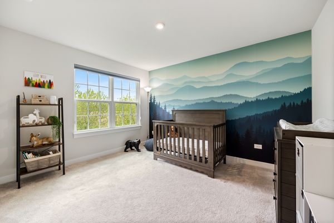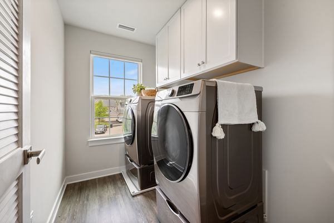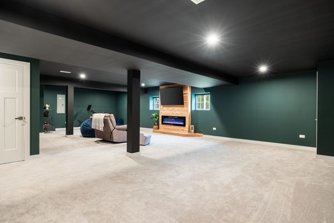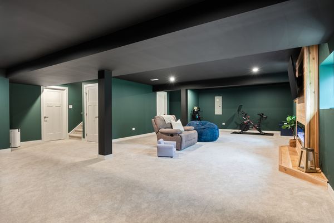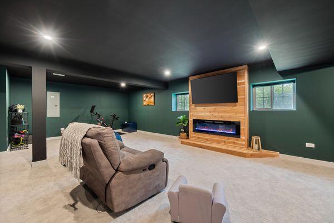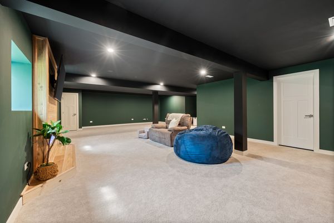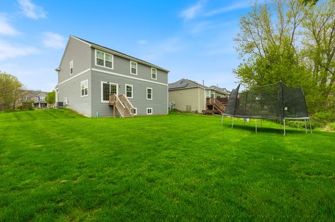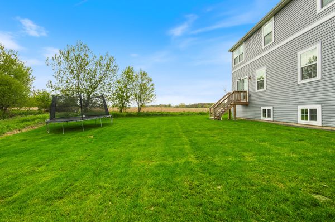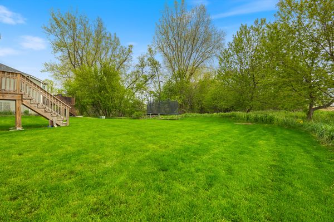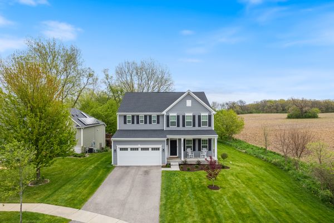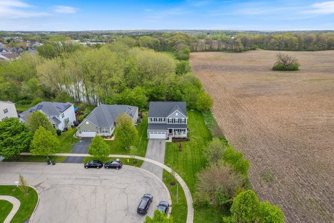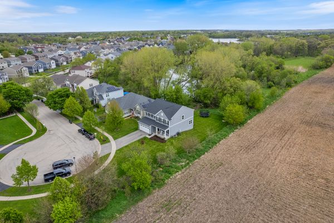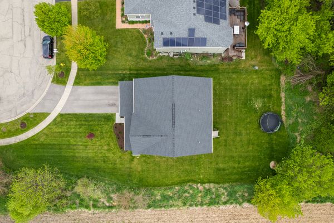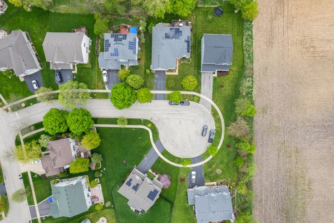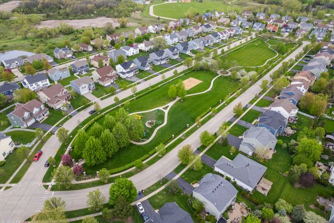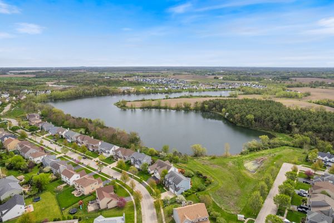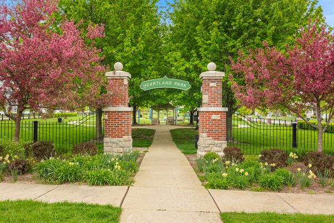1883 Sterling Heights Court
Antioch, IL
60002
About this home
Welcome to your dream home! Only three years old with 4380 sq. ft. of living space. Nestled at the end of a tranquil cul-de-sac and dead-end street, you have no neighbors to side or back, the epitomy of privacy in a serene setting! This stunning five bedroom, three bathroom property offers a perfect blend of modern elegance with gorgeous finishes. Step inside and be greeted by an abundance of natural light throughout the spacious open-concept layout. Walk through the cozy living room to the heart of the home, the gourmet kitchen, featuring sleek quartz countertops, a convenient pantry, and an island with ample seating, perfect for casual dining or entertaining guests. You'll love the sprawling family room with space for all and the view to the beautiful yard. The main floor also features a versatile bedroom or office with dual access to a full bathroom, providing convenience and flexibility for guests or multigenerational living. Upstairs, you'll find the convenience of a second-floor laundry room. The loft area offers additional space for relaxation or play. The master suite is a true retreat, complete with tranquil views, a luxurious ensuite bathroom with an expansive shower, and two walk-in closets. Three additional bedrooms and a full bathroom provide plenty of room for family or guests, each offering comfort and privacy. Downstairs, the fully finished basement is an entertainer's delight, featuring a cozy fireplace with custom surround, creating the perfect ambiance for gatherings with loved ones or the best movie nights. The basement is also plumbed for a full bathroom (already a separate room), and a wet bar or kitchen should you choose to add them, as well as supply for electric for a 6th bedroom! Outside, enjoy the peace and serenity of your private backyard oasis, with no neighbors to the side or back, offering uninterrupted views and plenty of space for outdoor enjoyment. With its modern amenities, spacious layout, and unbeatable location, this meticulously maintained home is ready to welcome you to a life of comfort, convenience, and luxury. This picturesque subdivision offers lake access and many trails. The private community clubhouse is under construction, to be completed soon and will offer a pool and gym facilities. Don't miss your chance to make this gorgeous new home yours!
