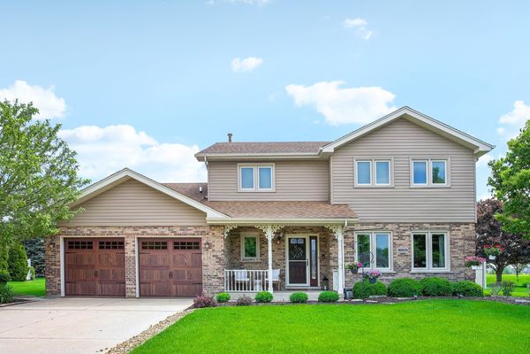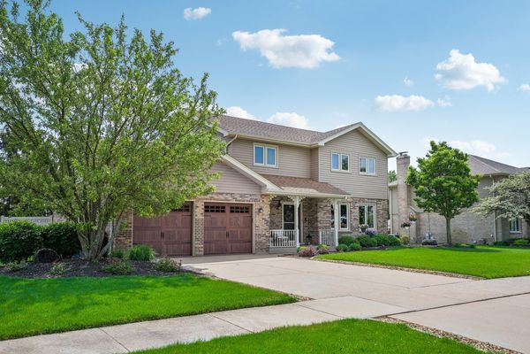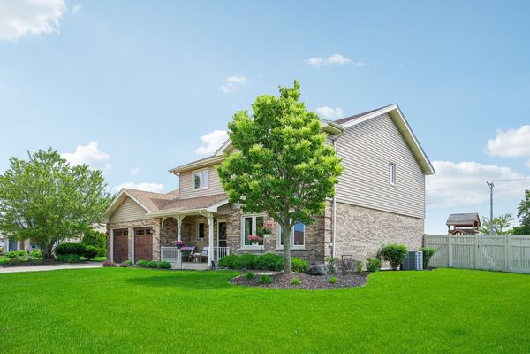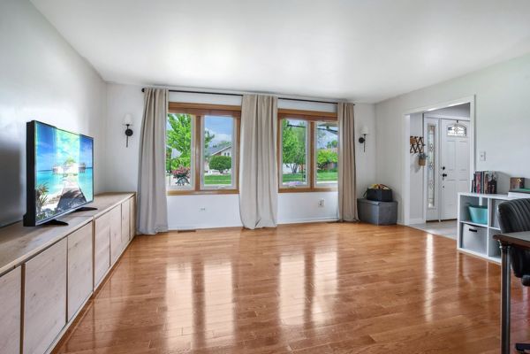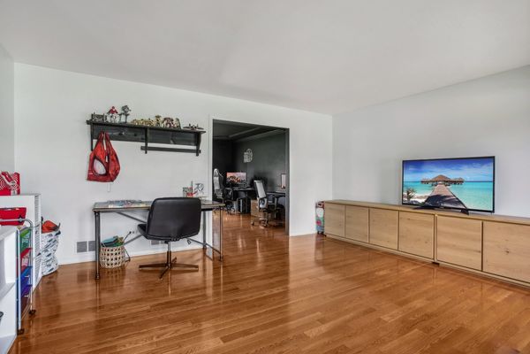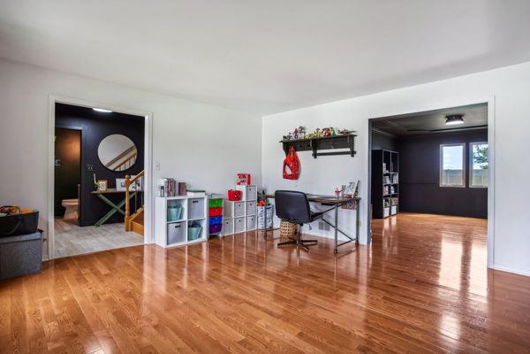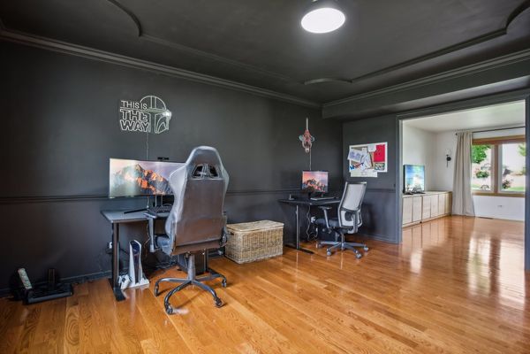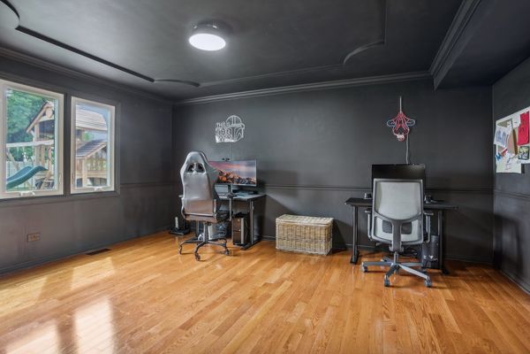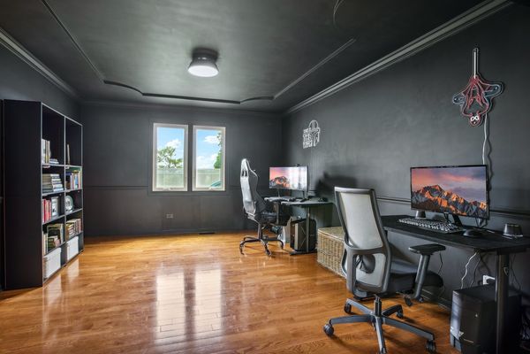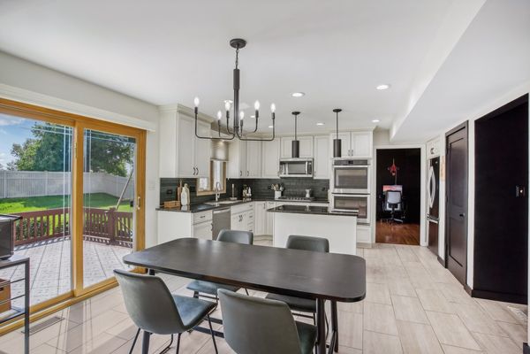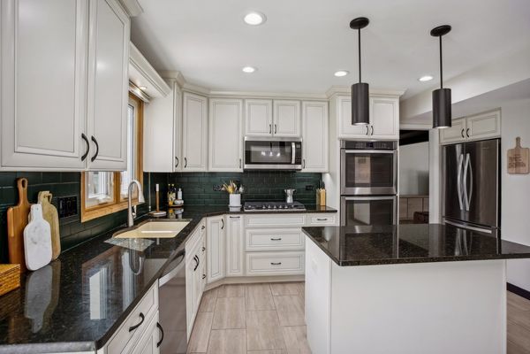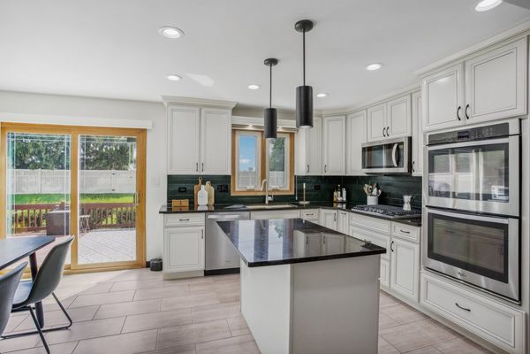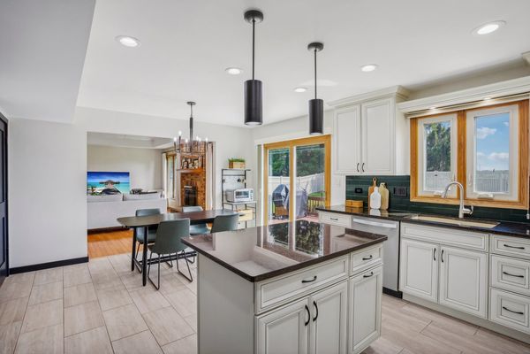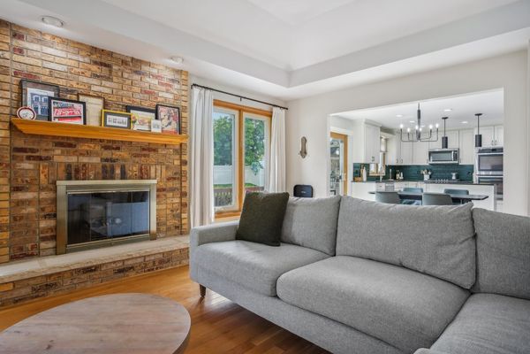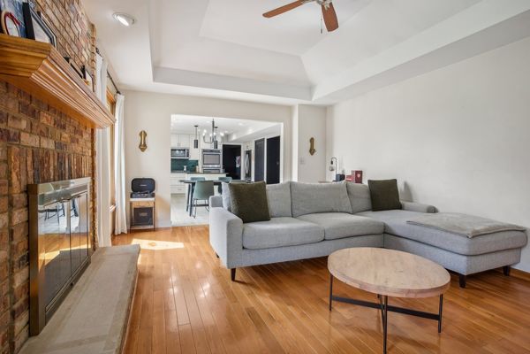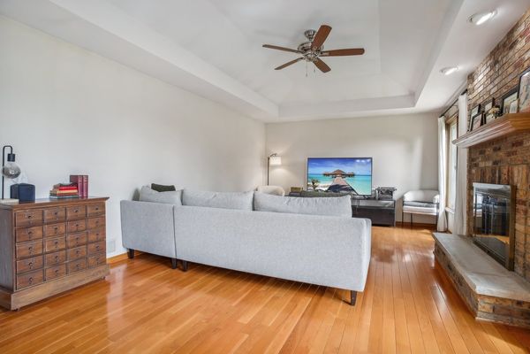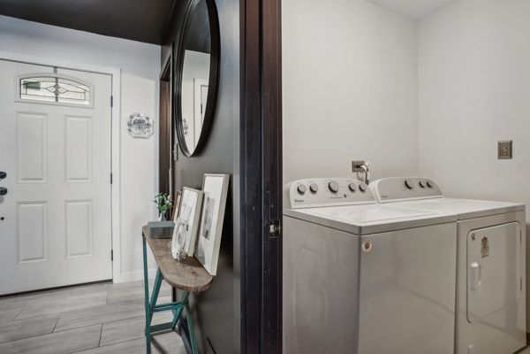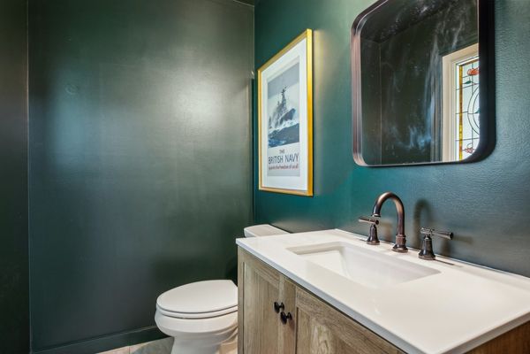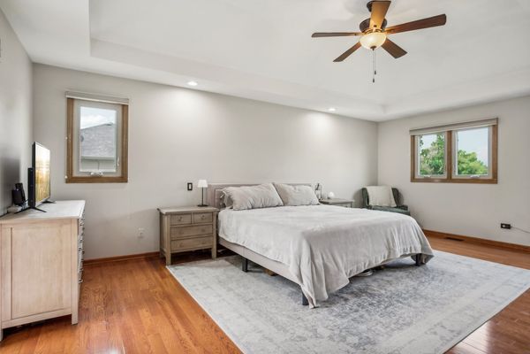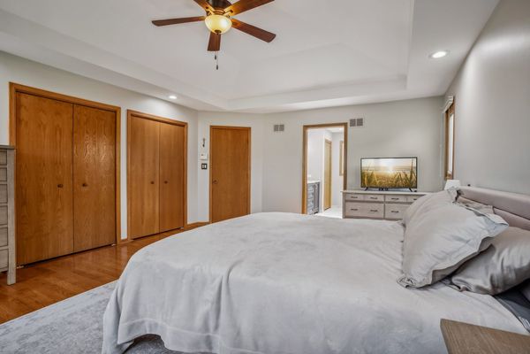18809 Dickens Drive
Mokena, IL
60448
About this home
Welcome to your future home in beautiful Mokena! Step onto the charming front porch with its lovely curb appeal, welcoming you in with open arms. This single-family home offers a perfect blend of comfort, style, and functionality! As you step inside, you're greeted by a welcoming entryway, complete with a convenient nook for coats, shoes and organization. The first floor boasts a cozy half bath for guests' convenience, a versatile formal living room that could easily transform into a flex space to suit your needs, and a spacious dining room for entertaining. The open concept eat in kitchen, which underwent a stunning remodel in 2017, seamlessly flows into the family room, where a fireplace awaits to warm your gatherings and create lasting memories. The convenient laundry room connects to the attached garage, making your shopping adventures that much easier. Venture upstairs to discover the serene retreat of the enormous primary bedroom, featuring an elegant ensuite bathroom for added privacy and comfort. Two additional bedrooms and another full bathroom provide ample space for family or guests. Need extra storage space or dreaming of creating your own custom living area? The full unfinished basement offers endless possibilities, with tons of storage space and the potential to finish to your heart's desire. Updates abound in this meticulously maintained home, including a remodel of the upstairs bathroom and primary bath in 2016, new hardwood flooring throughout in 2015, and the addition of a new fence in 2020. Plus, enjoy the convenience of a lawn sprinkler system installed in 2022, making maintenance a breeze. Step outside to your own private oasis-a huge backyard surrounded by a privacy fence and featuring a spacious deck, perfect for summer barbecues, outdoor entertaining, or simply unwinding after a long day. Conveniently located just minutes from downtown Mokena, with easy access to highways and major roads, this home offers the perfect balance of suburban tranquility and urban convenience. Don't miss your chance to make this dream home yours-schedule your showing today!
