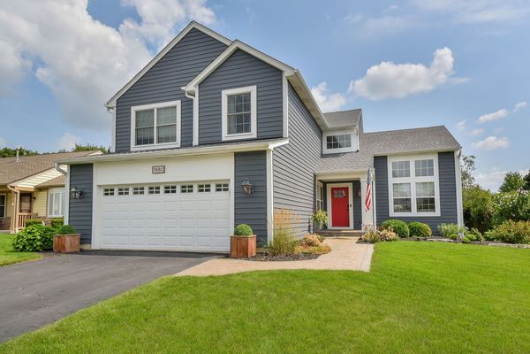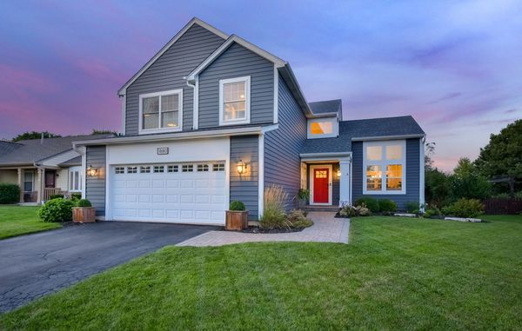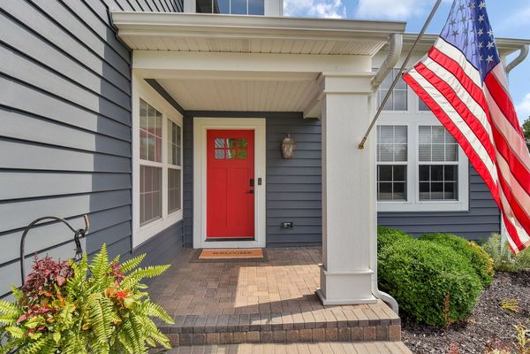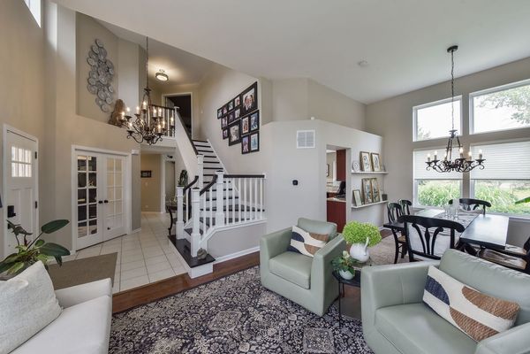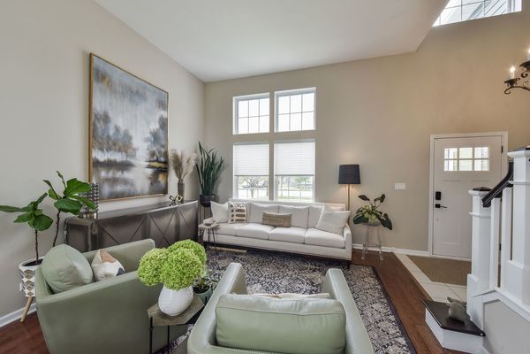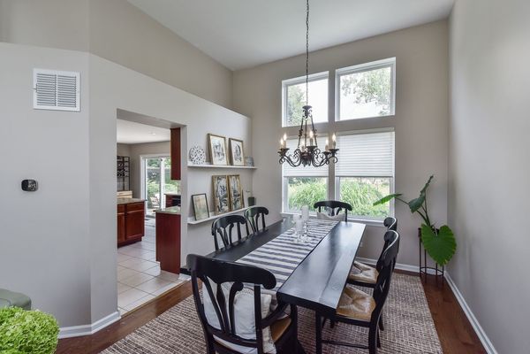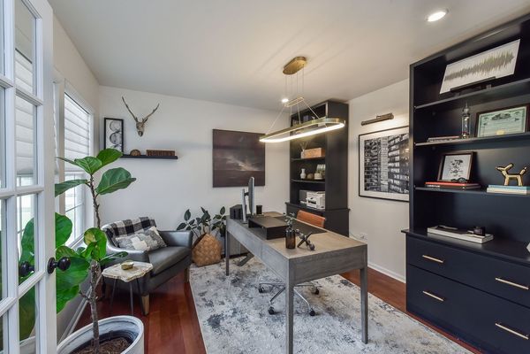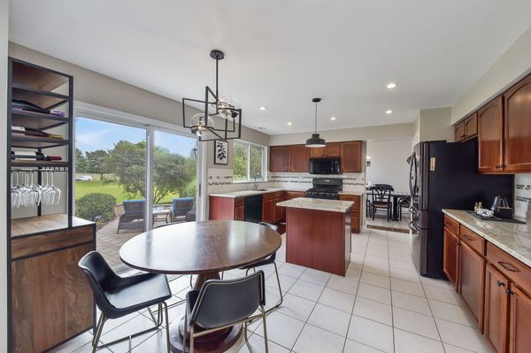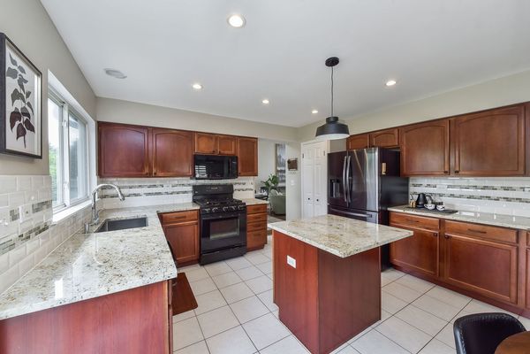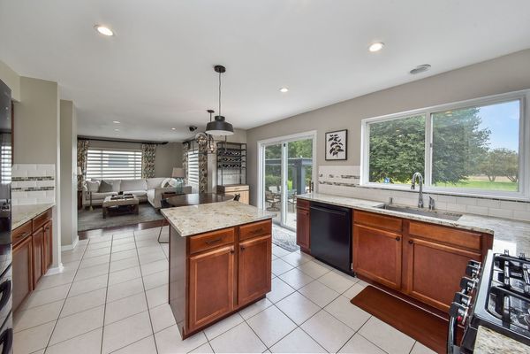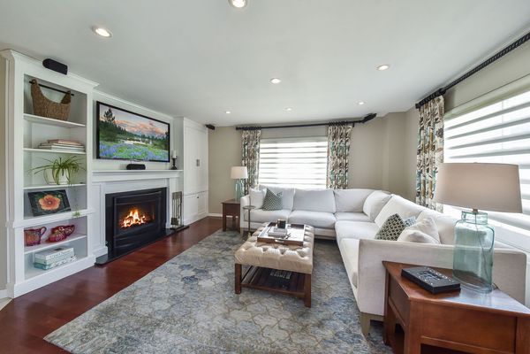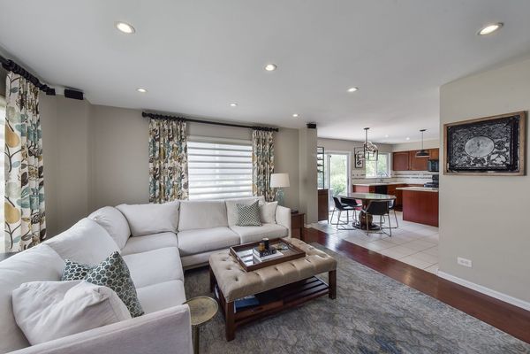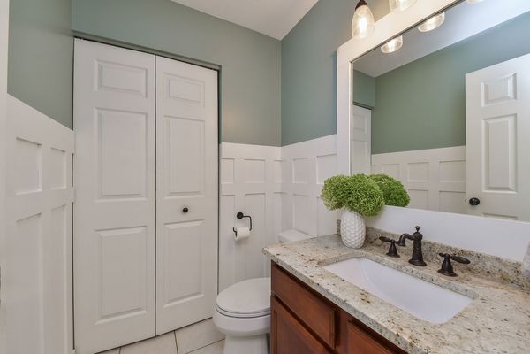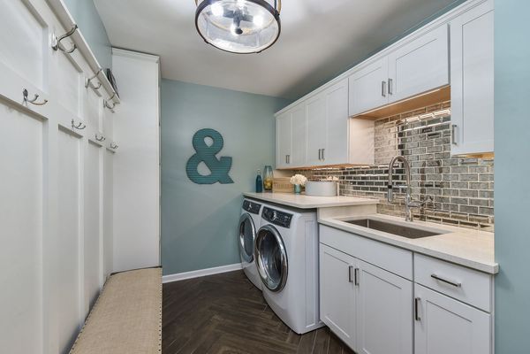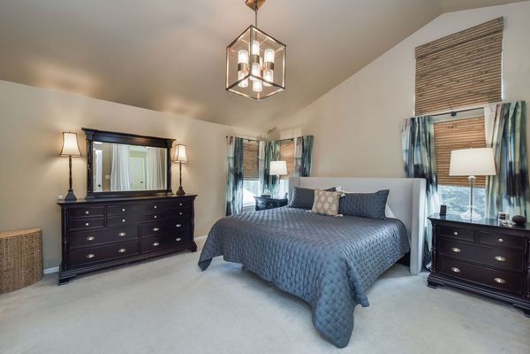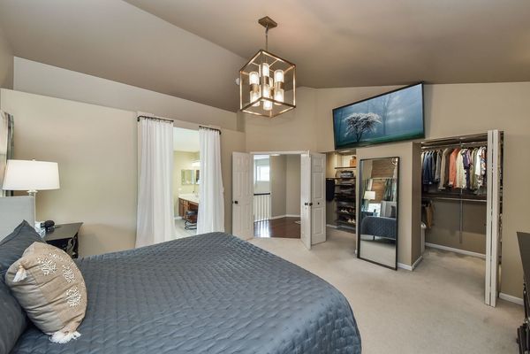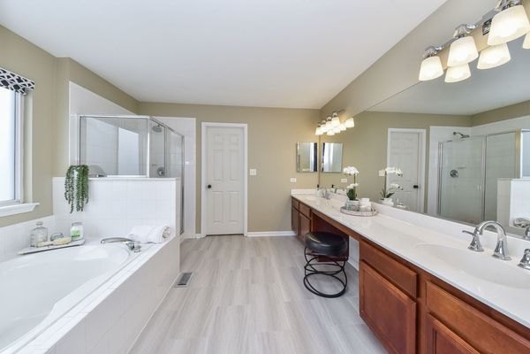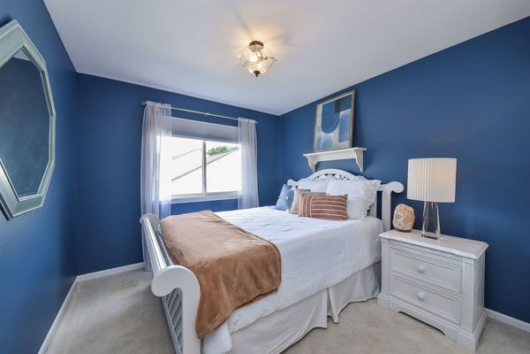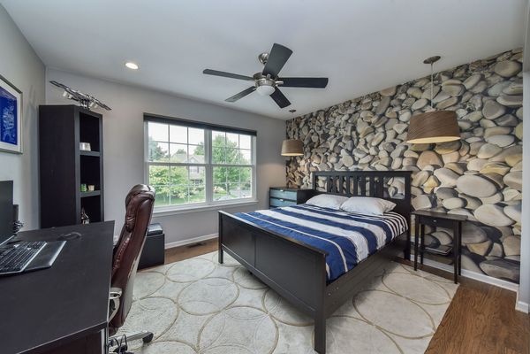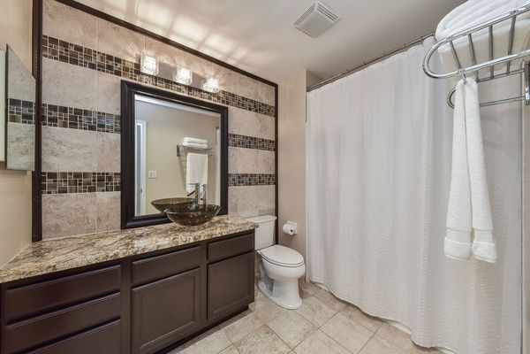1880 Eastwick Lane
Aurora, IL
60503
About this home
MULTIPLE OFFERS RECEIVED, FINAL OFFER DEADLINE IS MONDAY 7/29 AT 11AM. This one is SPECTACULAR! Your search is over! Meticulously maintained and updated 4 bedroom, 3.1 bath original owner home offers endless updates throughout. You will appreciate the fresh, new exterior along with new landscaping and a paver walkway the moment you pull up to the curb! Once inside, a completely redone staircase welcomes you along with hardwood floors, updated lighting, and exceptional decor. Granite kitchen offers loads of cabinetry, island, new sink, faucet, hardware, custom chandeliers, recessed lighting and more! The family room is directly open to the kitchen with motorized window treatments, a completely redone wall of custom built-ins, and a fireplace with honed marble surround and hearth. The basement set up is like a loft apartment that has a recreation area, eating area, sleeping area, and direct access to a bathroom with a new custom vanity, LED mirror, and walk-in closet with organization system. The quartz laundry will be a favorite room with its herringbone ceramic tile, subway backsplash, board and batten wall, and fresh new lighting. In the last 5 years alone...roof replaced (2019) new exterior siding and coach lighting (2020), new furnace and AC (2022), new refrigerator (2021) and microwave (2023), fresh paint throughout (2022), complete basement finish (2022), new kitchen lighting (2024), new light fixture in primary bedroom as well as flooring in the primary bath (2024), all lighting updates in the office (2020).....WOW! Smart features include an Ecobee thermostat, Ring doorbell, Quikset auto lock front door, automated garage door, and Wi-Fi coach lighting. The list of updates and improvements is endless all the way down to the mailbox! Neutral decor with designer touches throughout! Expansive paver patio with built-in firepit and aluminum pergola to the rear of the home that backs open space! your Great access to shopping, Oswego schools...this is one you will not want to miss!
