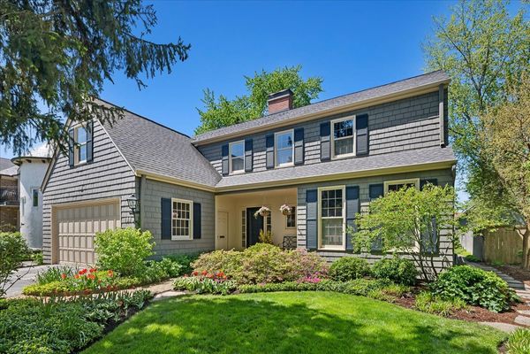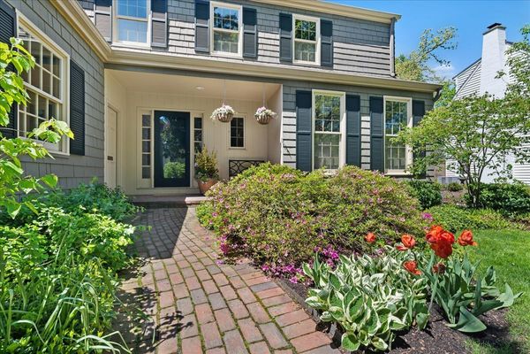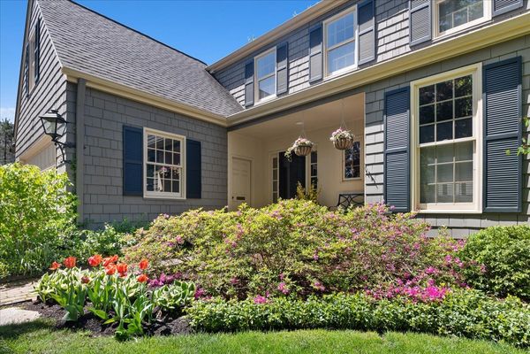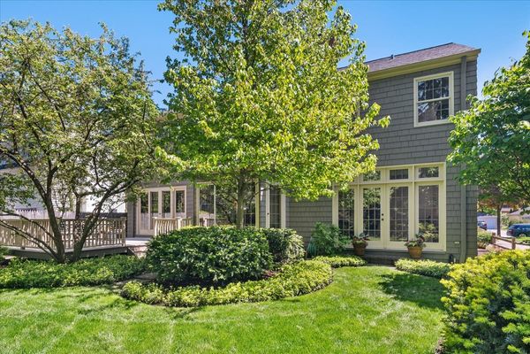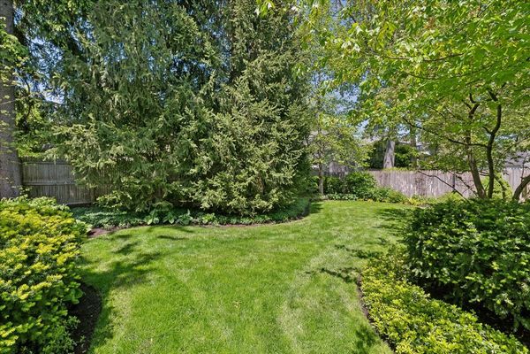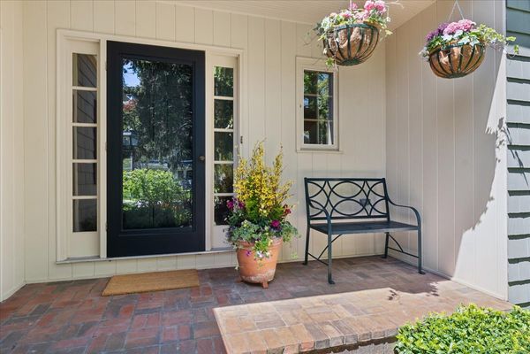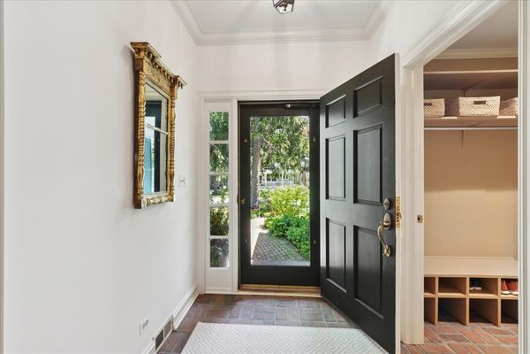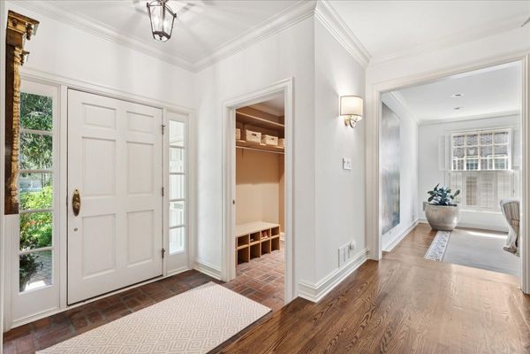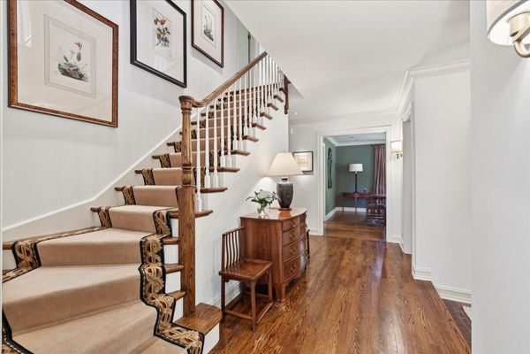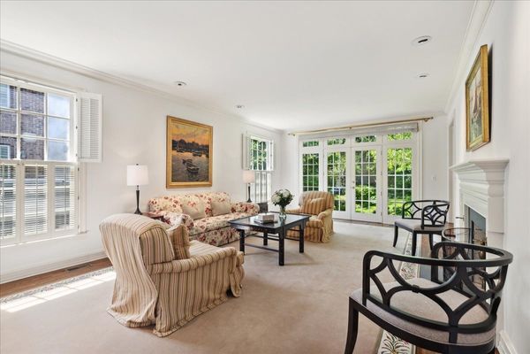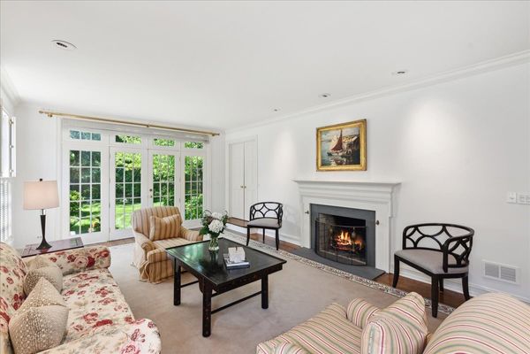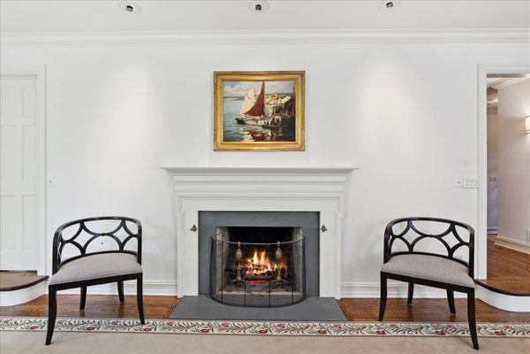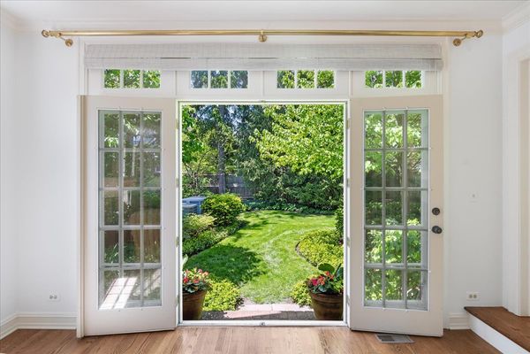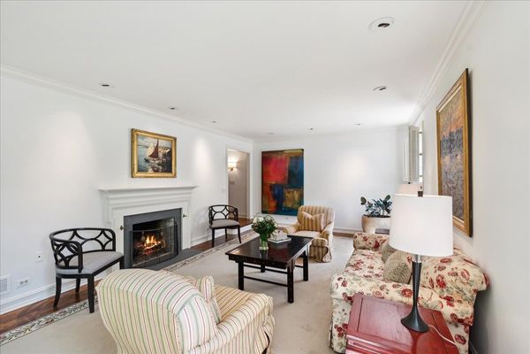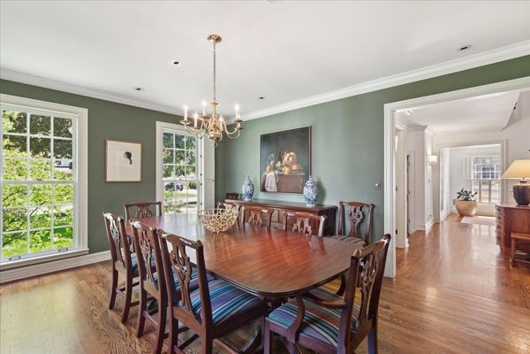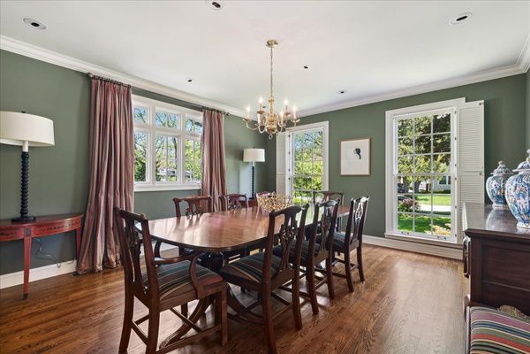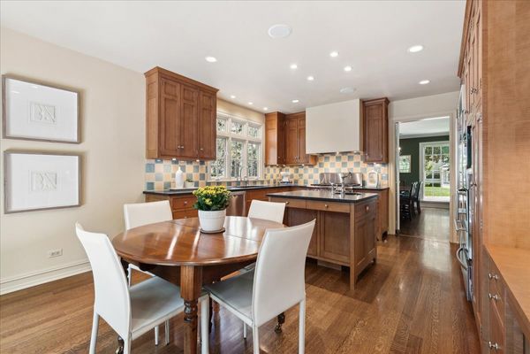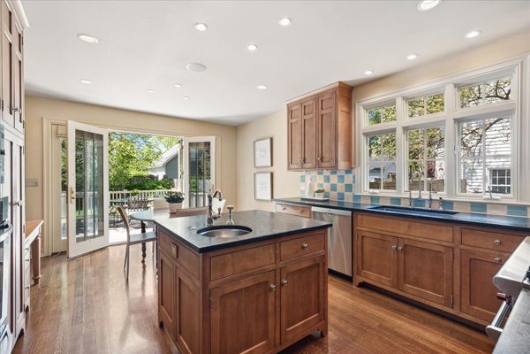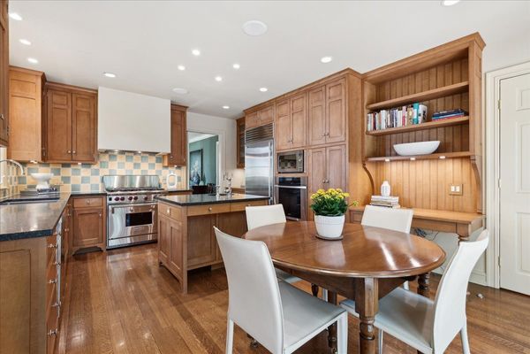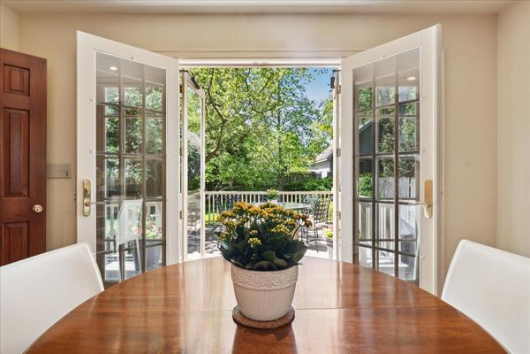188 Forest Street
Winnetka, IL
60093
About this home
A Picture Perfect All-American beauty in desirable Winnetka Location! Meticulously maintained and loved - this TURNKEY home boasts incredible millwork, hardwood floors throughout, a perfect layout on all three floors and incredibly manicured grounds! A fabulous foyer with breadth and gorgeous staircase welcomes you into the home. Entertainer's will love the expansive living room with a statement fireplace great to host large gatherings and beautiful french doors leading to the lush backyard full of perennials - perfect indoor/outdoor living. The elegant dining room is separate and opens to the kitchen. A beautiful wood paneled family room with great built-ins is in the center of the home - all part of great circular flow on the first floor. The updated kitchen is perfect for the discerning cook - Wolf Pro Style 6-burner range, Miele oven, SubZero, Bosch dishwasher, warming drawer, island with seating and eat-in area - all with sight lines to the yard and deck. Escape to the oversized primary suite - great natural light, ensuite bathroom and an extra room currently being used as an office - do whatever you like this with this bonus space! Three other generous bedrooms all with nice sized closets - share two, renovated, white hallway baths. The finished lower level offers a private guest suite with a full bath as well a spacious rec room with floor to ceiling built-ins and a desk area - this space offers great versatility. Laundry room and two large storage rooms. In the winter you will love the 2-car attached garage and mud room! A short walk to schools, downtown Winnetka shops, restaurants, parks and the train. Hard to find a home so pristine - just bring your toothbrush! Ask for the list of improvements. A MUST SEE!
