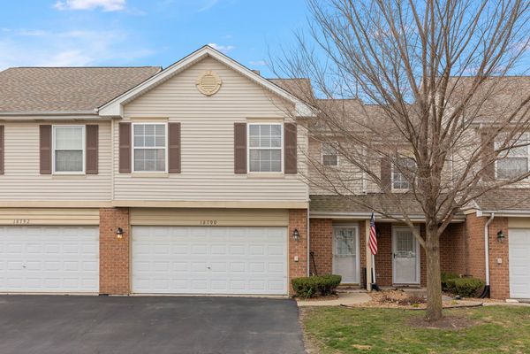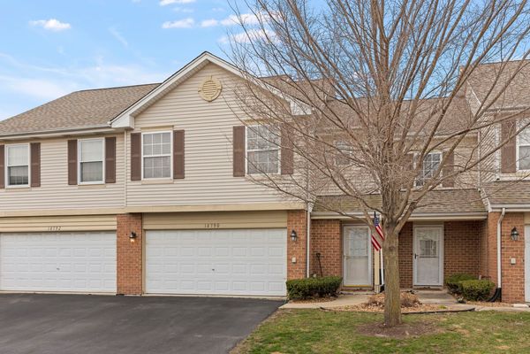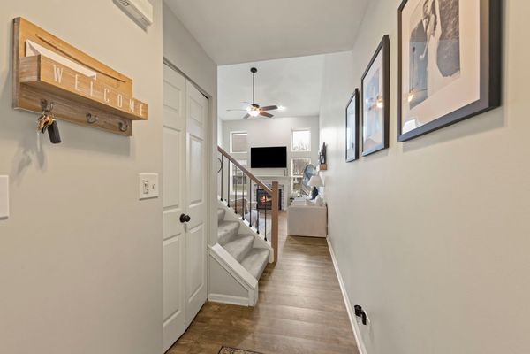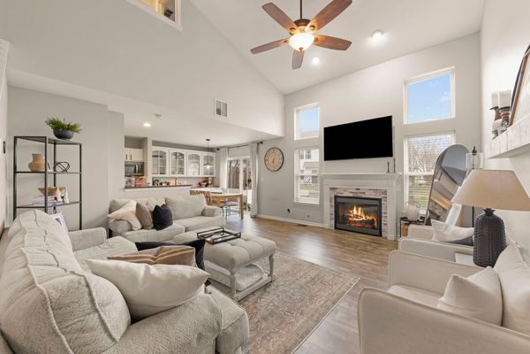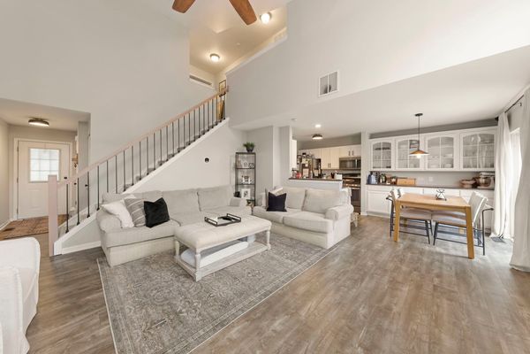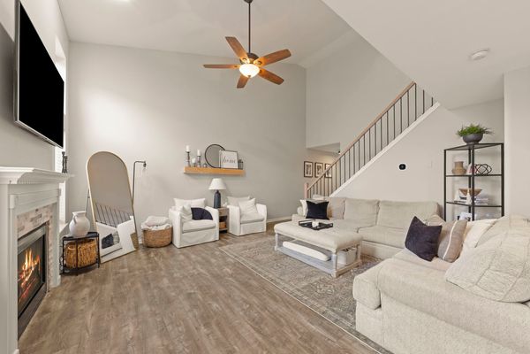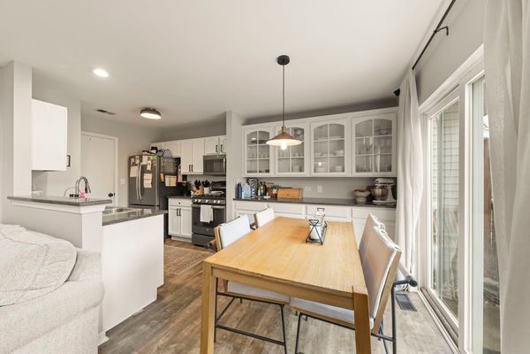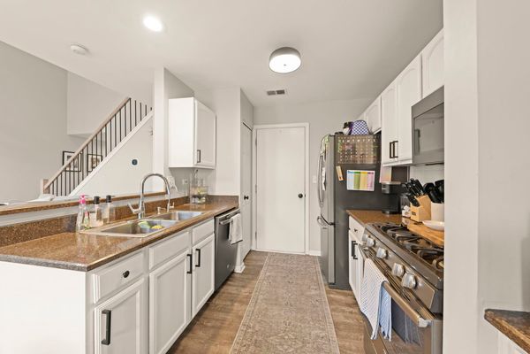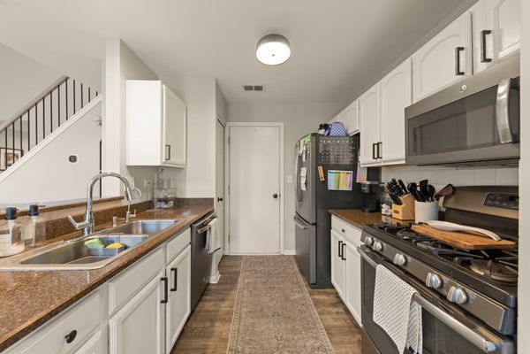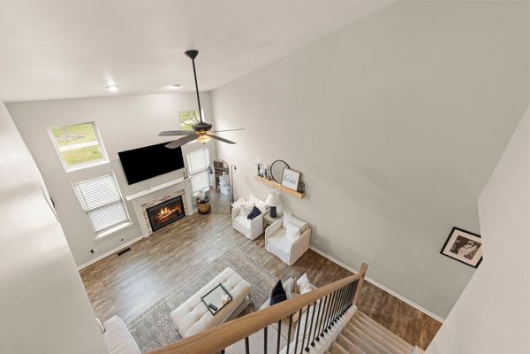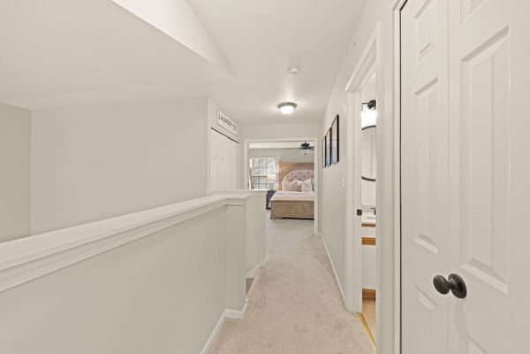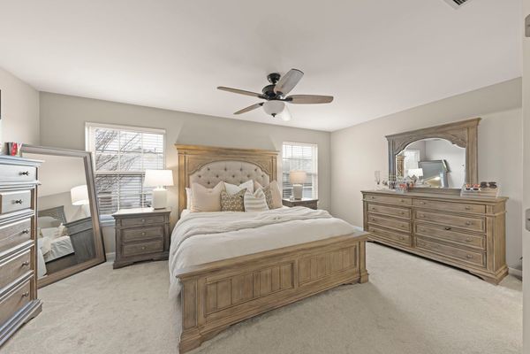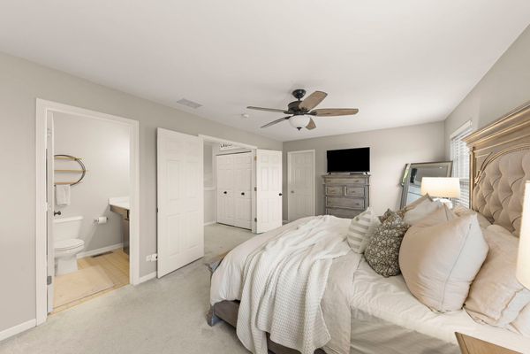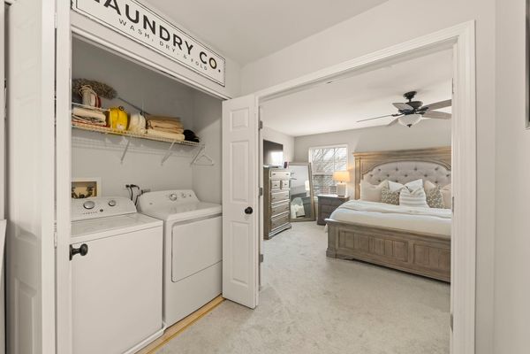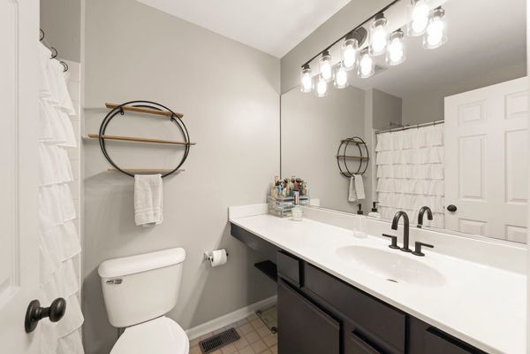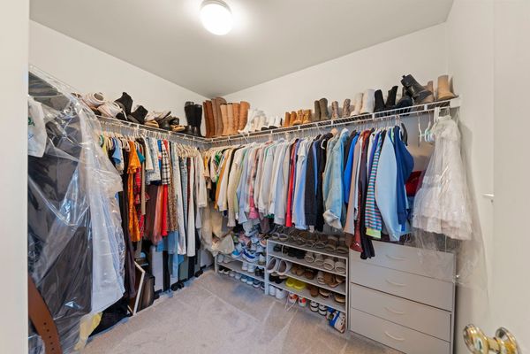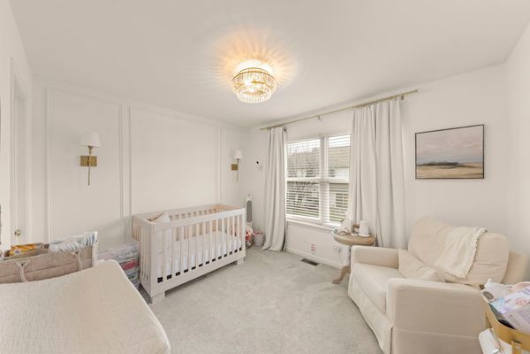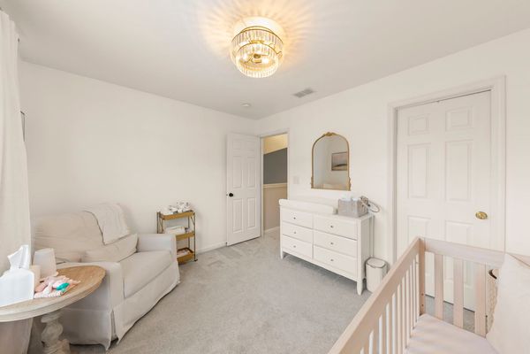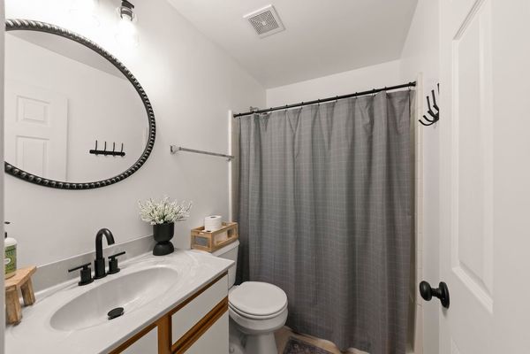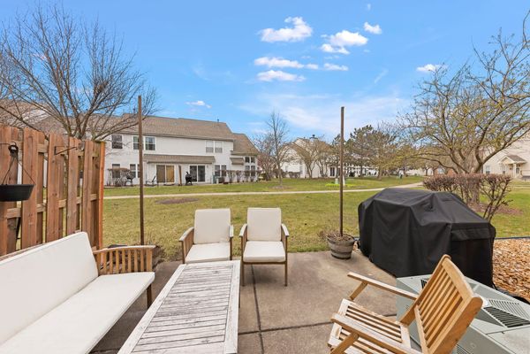18790 S Burnside Station Drive
Mokena, IL
60448
About this home
Beautiful 2 bed 2.5 bath, two-story townhome in an incredible location! Nestled in the Burnside Station townhome subdivision, this updated townhome is exactly what you're looking for. New flooring and carpet throughout, fresh paint on the main and upper levels, updates to all bathrooms, and painted kitchen cabinets are some of the updates made to this townhome over the last four years. Take note of the extended cabinet and countertop space in the kitchen/dining area. Enjoy outdoor relaxation as you step out of the sliding glass door to the private patio with views of the courtyard and walking path. The living room boasts dramatic 18ft vaulted ceilings. Laundry day is EASY with rare second-floor laundry room. Don't forget about the HUGE master bedroom with large walk-in closet. Second bedroom also features a walk-in closet. Incredible location just steps from the Rock Island Metra line for easy access to downtown Chicago. Minutes from I-80. Schedule your showing today!
