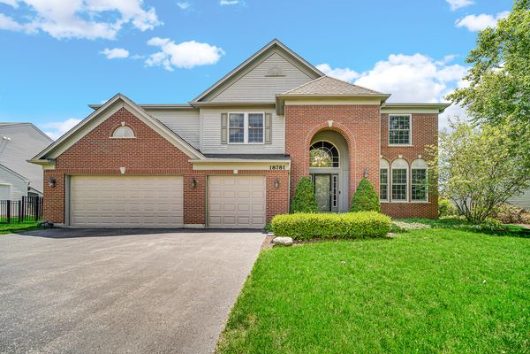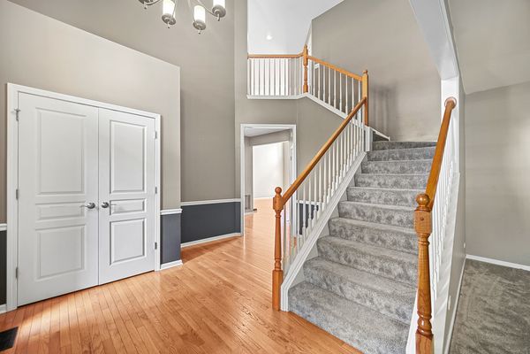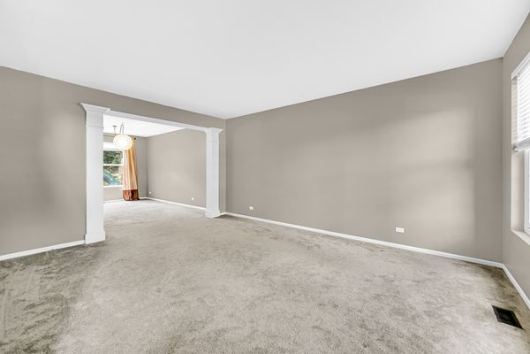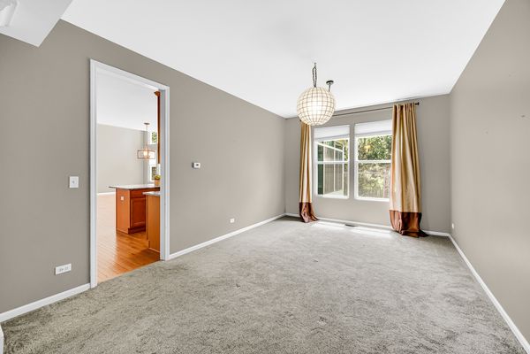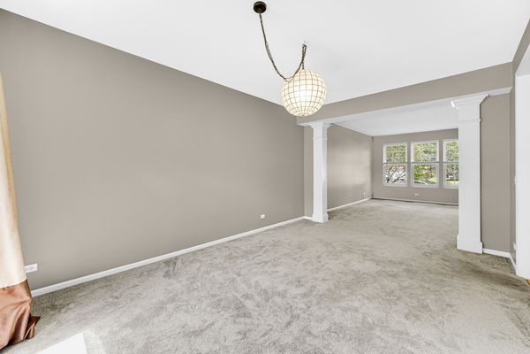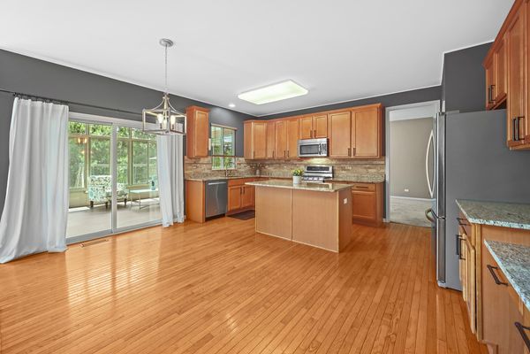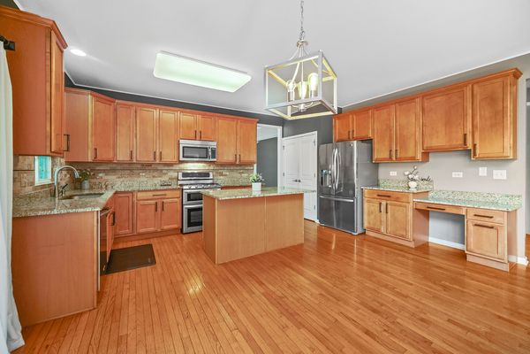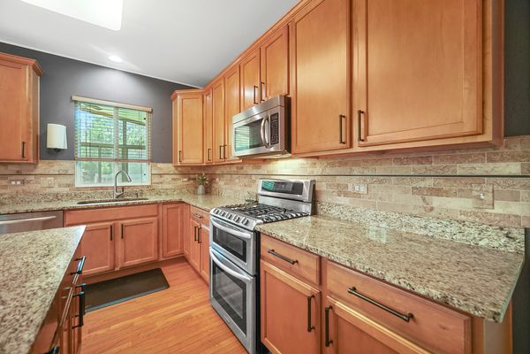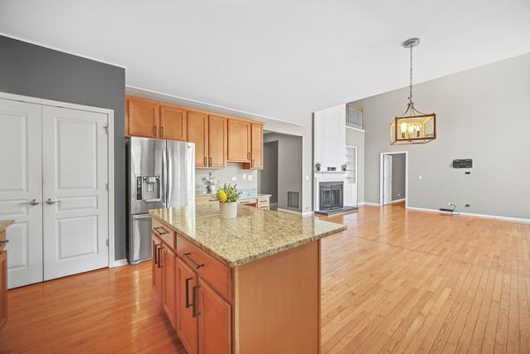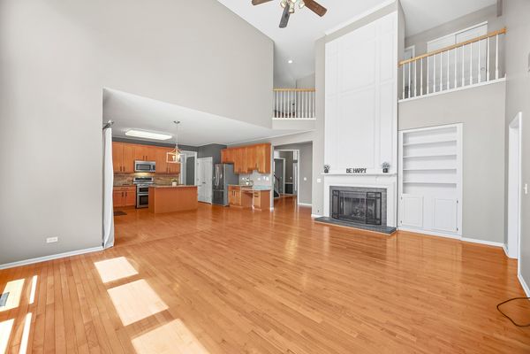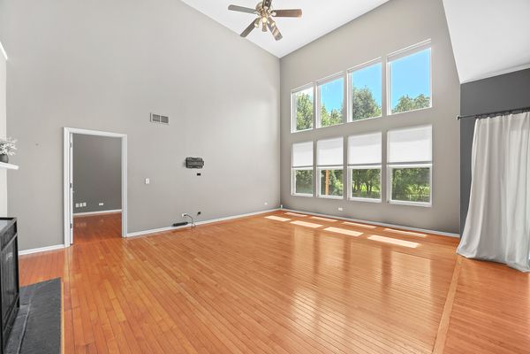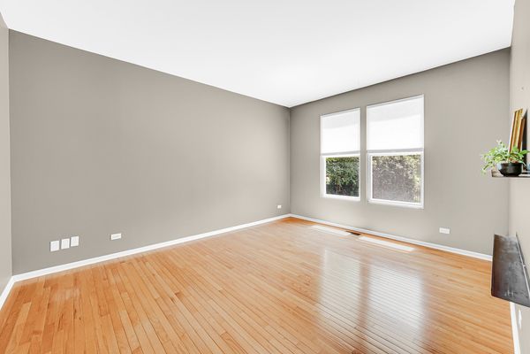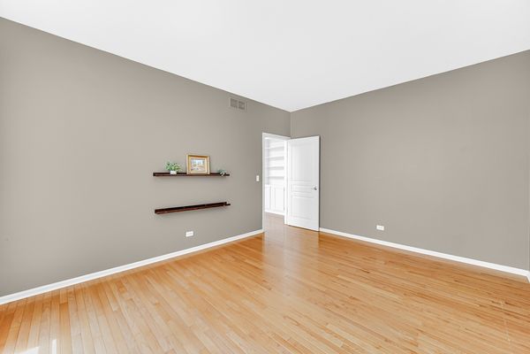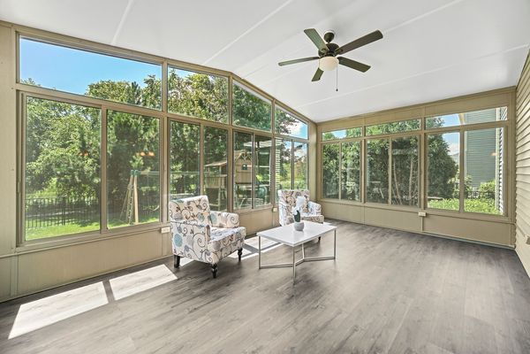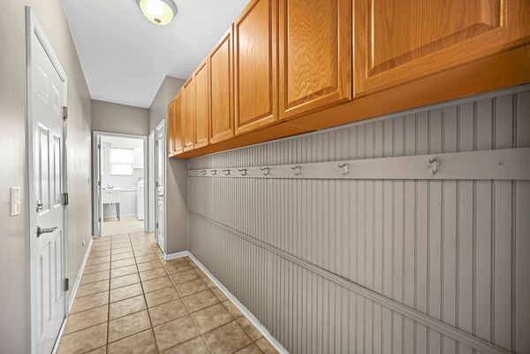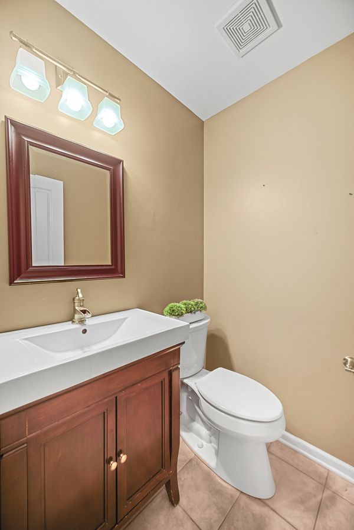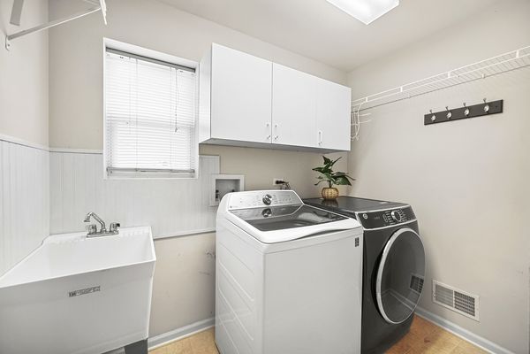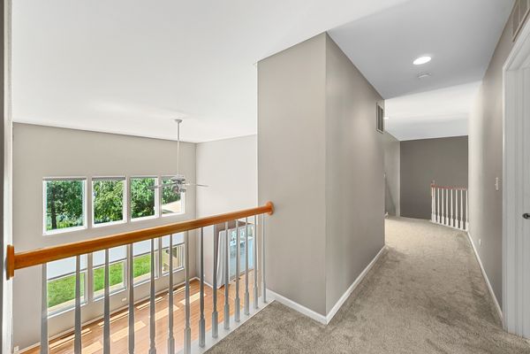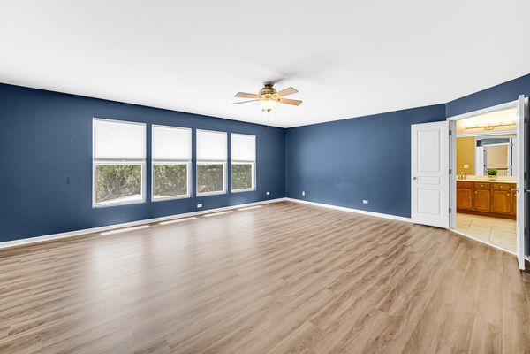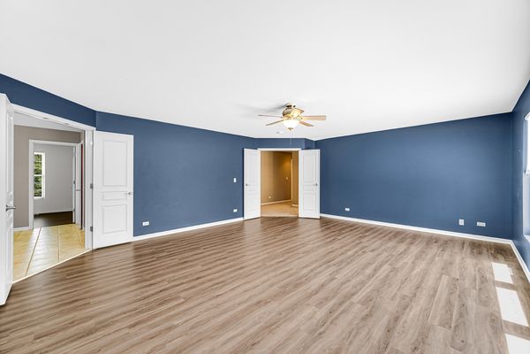18781 W Chatham Way
Lake Villa, IL
60046
About this home
Priced to Sell! So Much to Offer in This Gorgeous Home in Premium Location with Great Water Views and Nature. Largest Model with 3700 sq ft plus 1800 of Finished Basement with High Ceilings and Awesome Three Season Room. Brick Exterior and 3 Car Garage. Walk into the 2 Story Foyer with Large Picture Window and Double Closet. Hardwood Floors, Comfortable Living Room Opens to Formal Dining Room. Gourmet Kitchen with Plenty of Cabinet Space, SS Appliances with Home Warranty till July 2028, Pantry, Island and Sunny Breakfast Area. 2 Story Family Room with Windows Galore, Built-ins and Modern Fireplace. First Floor Office, Perfect Place for Home Office. Large Mudroom and Separate Laundry Room with Extra Shelving. Second Level Offers Master Suite with Amazing 2 Walk-in Closets and Ultra Bath with Corner Soaking Tub, Double Vanities and Large Shower. 3 Other Bedrooms with Ceiling Fans and Hall Shared Bath. Stunning Freshly Painted Lower Level with 5th Bedroom, Full Bath, RecRoom with Custom Cabinetry, Recessed Lighting, Extra Room with French Doors for All Your Needs and Storage Area. Super Private Fenced Yard with Outdoor Playset and New Patio (2021). New Carpet in 2020. Garage Door 2020. Roof 2018. Granite Countertops 2017. House Humidifier 2022. Water heater 2023. Dryer 2023. Water Softener System. New Floors in Master Bedroom Closets and Sunroom 2022. 6 Anderson All New Front Windows. Millburn Schools.
