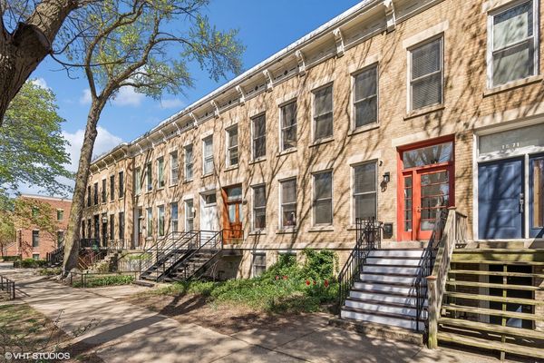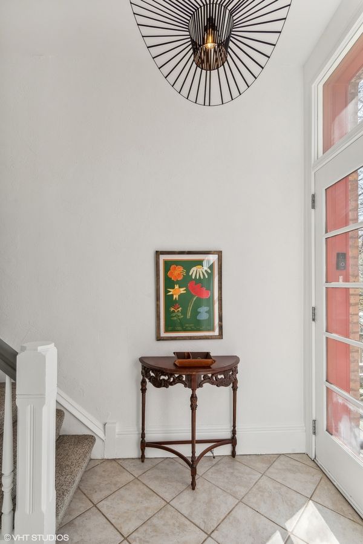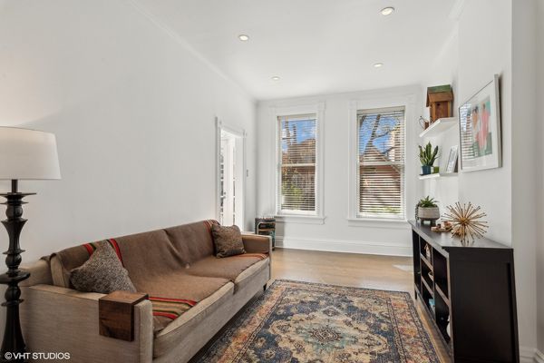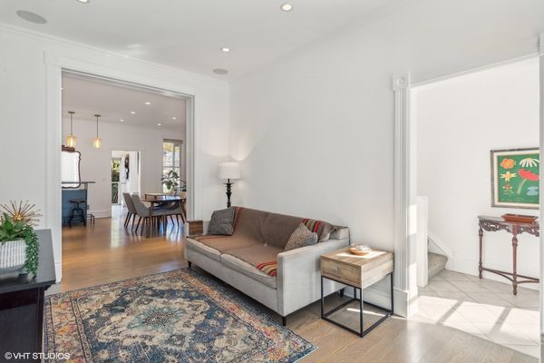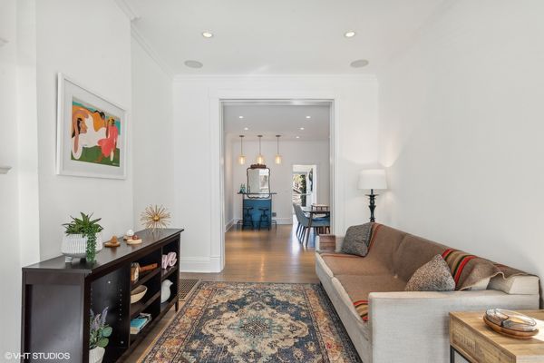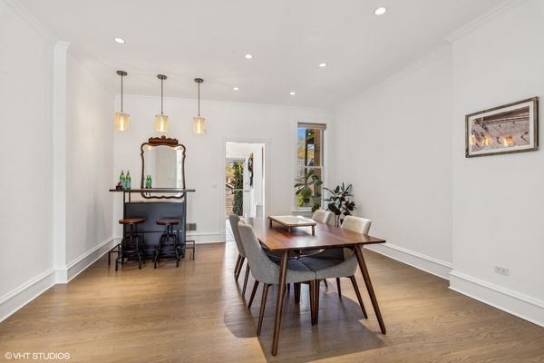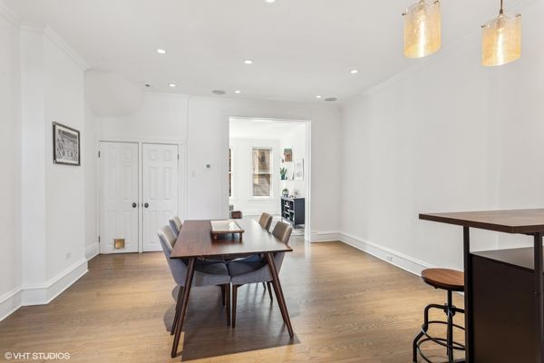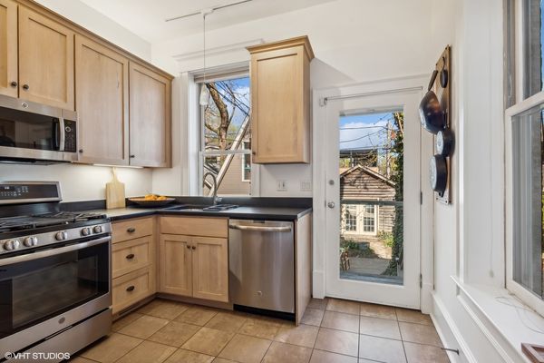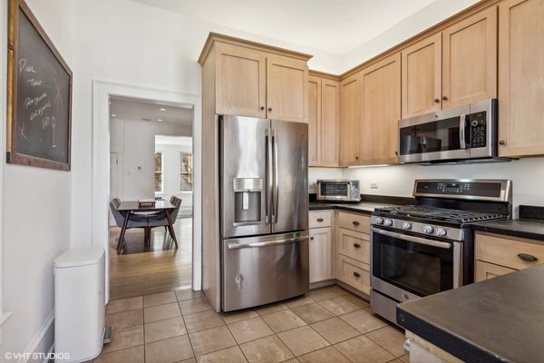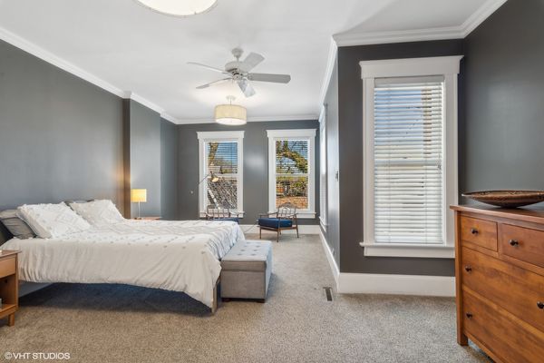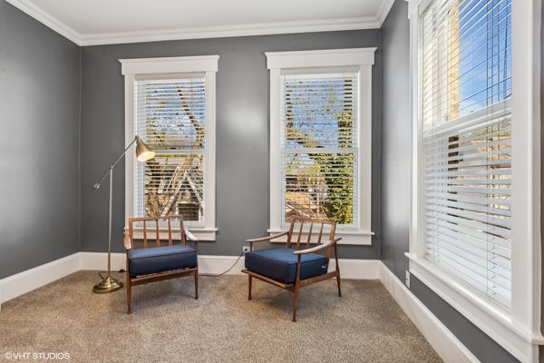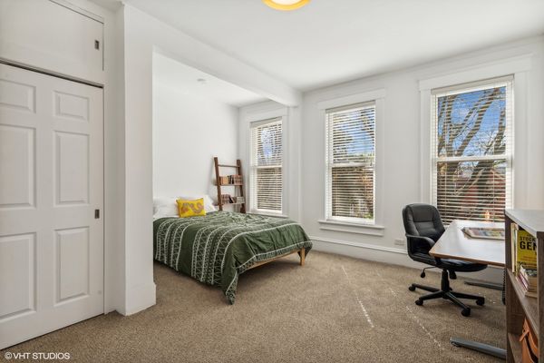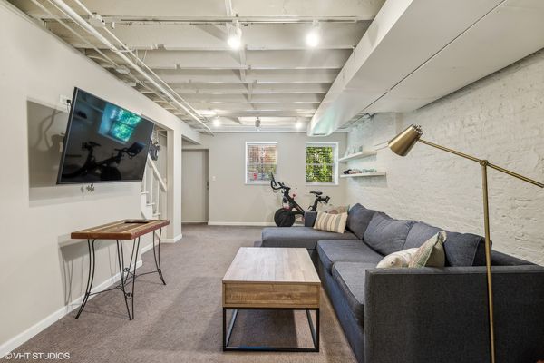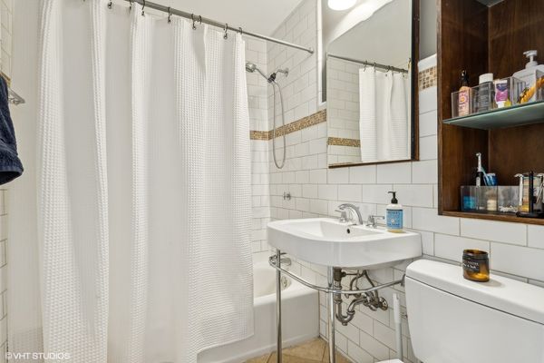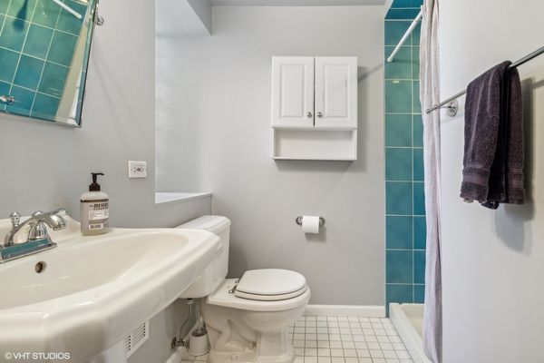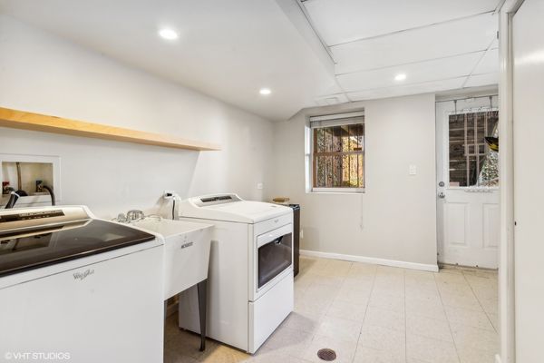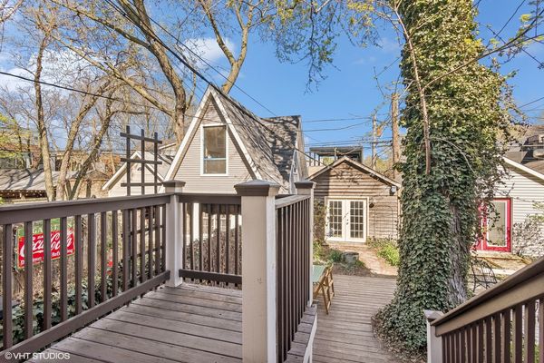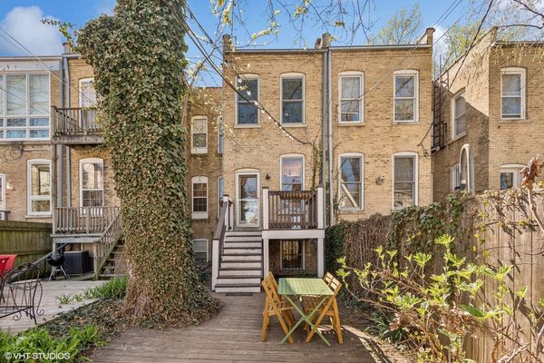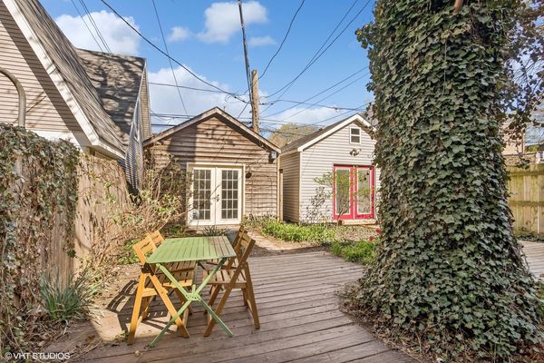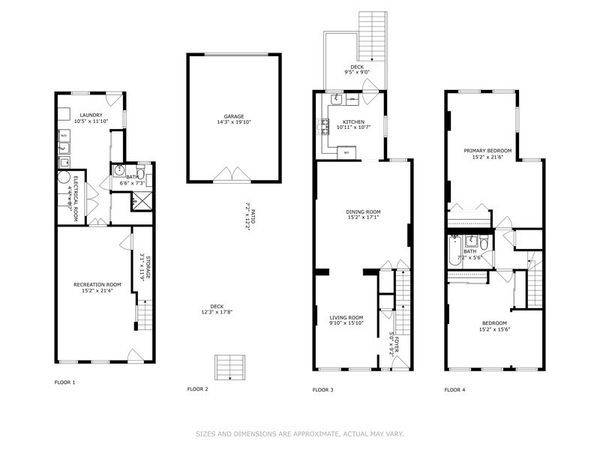1873 N Leavitt Street
Chicago, IL
60647
About this home
Enchanting historic row house nestled in the heart of Bucktown, where old-world charm meets modern comfort and convenience. With three inviting levels of living, this home exudes warmth and hospitality at every turn. As you step through the door, you may wonder if you are in Paris or Chicago...Character abounds with oversized windows, high ceilings, vintage trim, the original staircase, and a welcoming foyer. Sunlight fills the space with a warm glow that illuminates the open floor plan and highlights the thoughtful details. The main floor has a charming living area and dining area large enough for an 8-seater table and bar. Bright East-facing kitchen complete with stainless steel appliances, inspires culinary creativity. Step outside onto the deck and the picturesque backyard unfolds before you. This tranquil oasis is a sanctuary for relaxation and entertainment, offering a peaceful retreat from the hustle and bustle of city life. Upstairs, two oversized bedrooms with ample closet space to accommodate your every need. Located only steps below grade, the lower level offers additional living space with a family room, a utility room with a new washer and dryer, and a full bath for guests... This area has a separate entrance as well. Thoughtfully updated with modern amenities while preserving its historic charm. A 1.5-car garage with party doors opening to the yard and plenty of room for bikes and storage complete the package! Conveniently located just steps from the 606 trail and a short walk from Damen or Western Blue Line, and has easy access to I-94 and Metra at Clybourn. Explore the vibrant neighborhood and discover its charming parks, world-renowned restaurants, fun pubs, and eclectic shops, all just a stone's throw away. Whether you're seeking a cozy retreat to call your own or a welcoming space to host friends and family, this historic row house offers the perfect blend of comfort and convenience, inviting you to create a lifetime of cherished memories in the heart of Bucktown.
