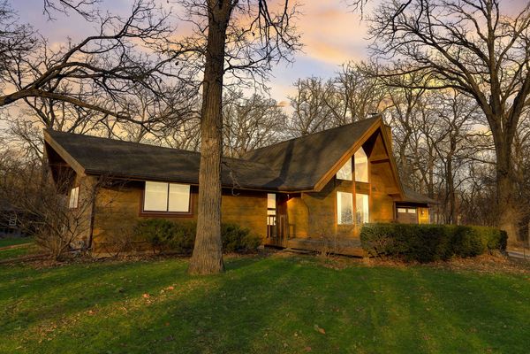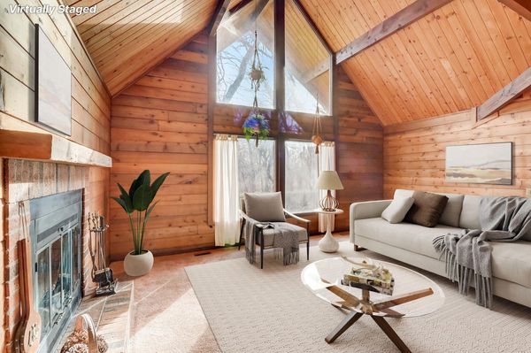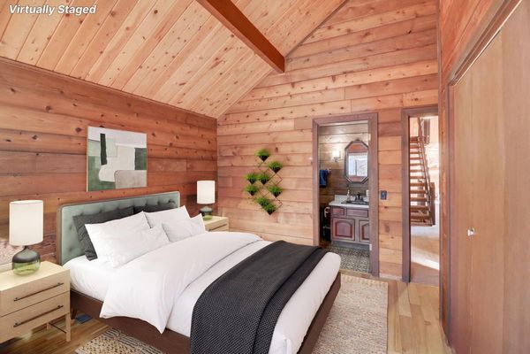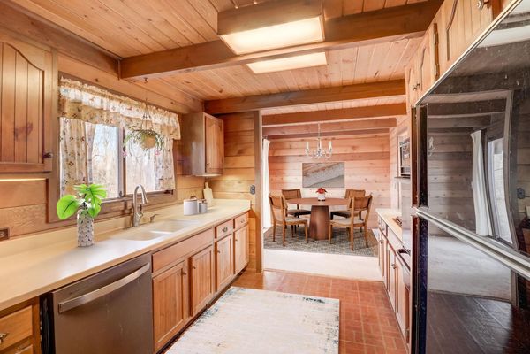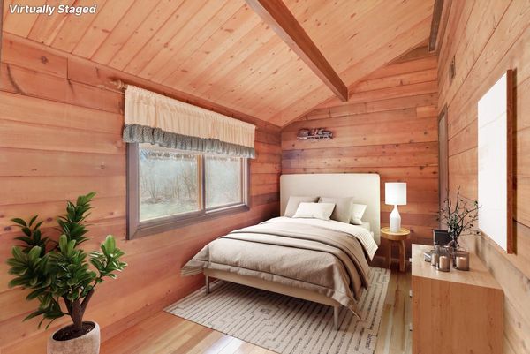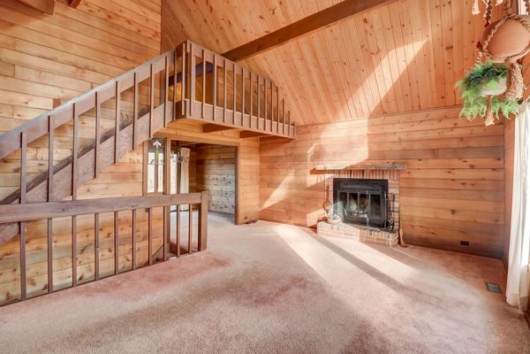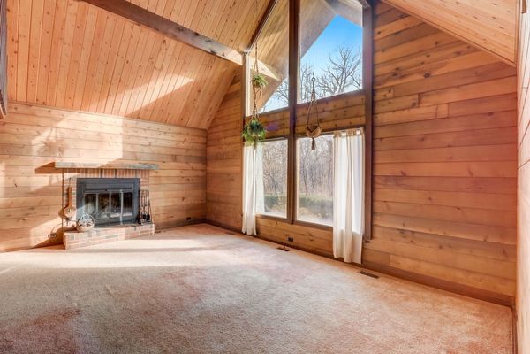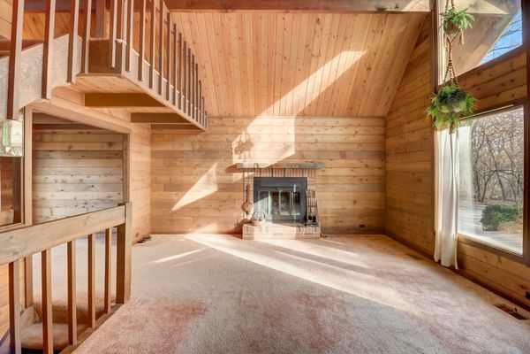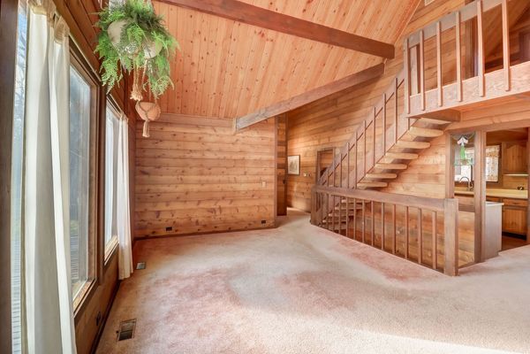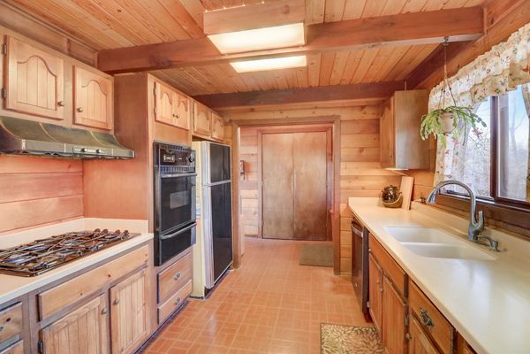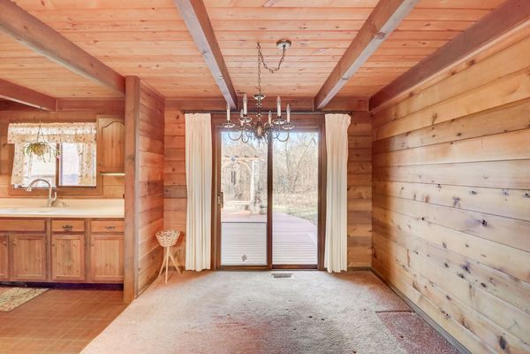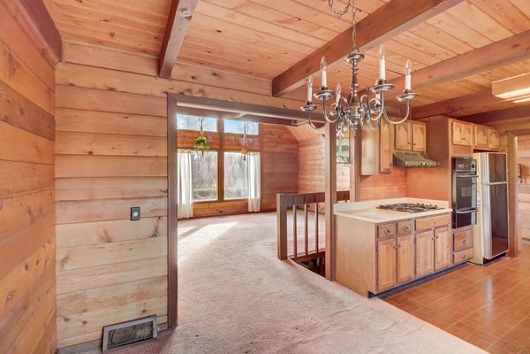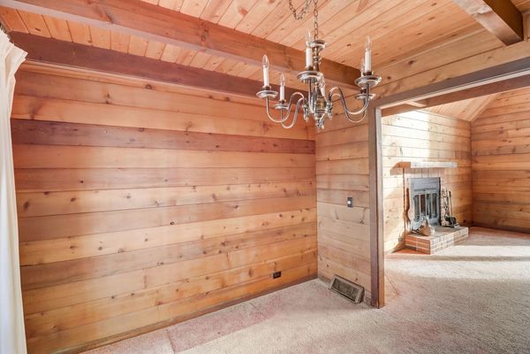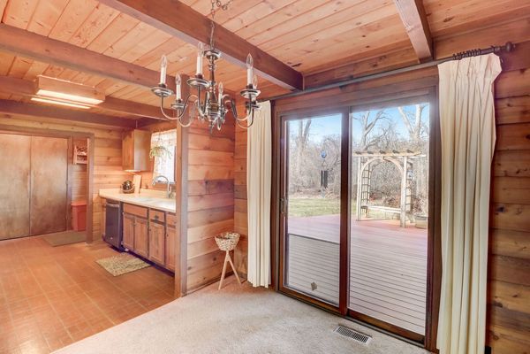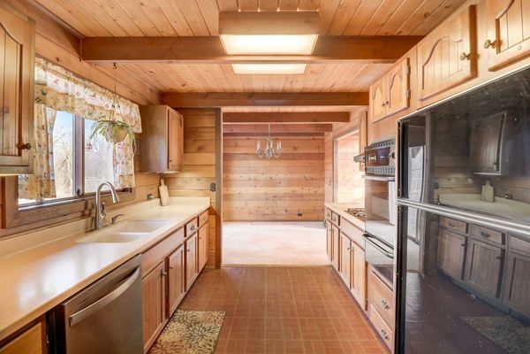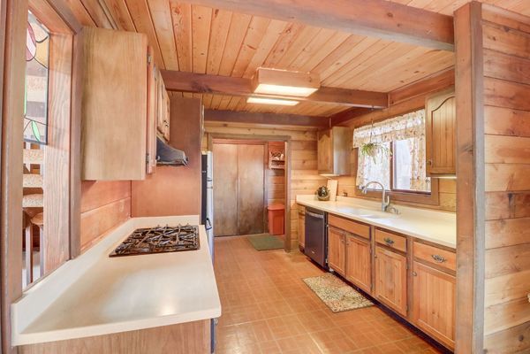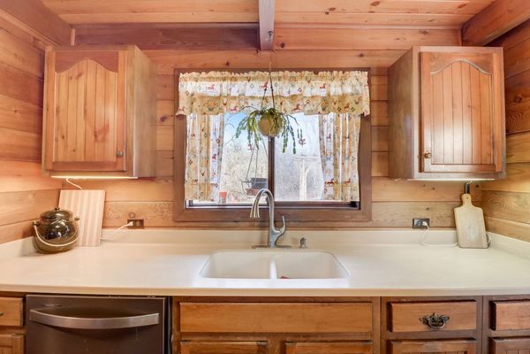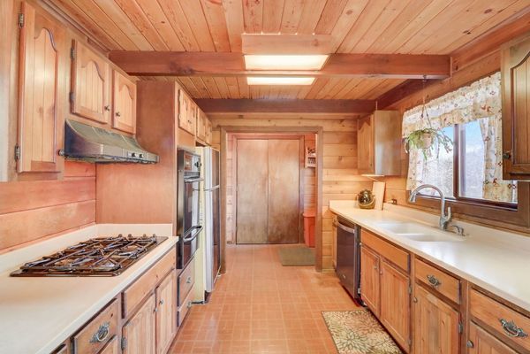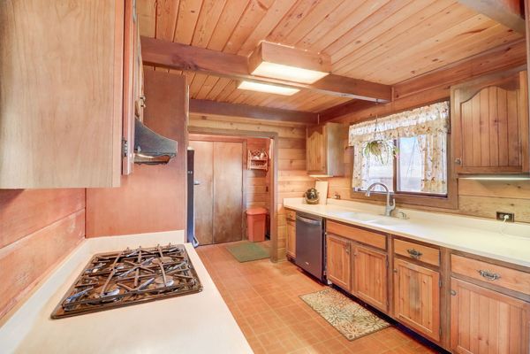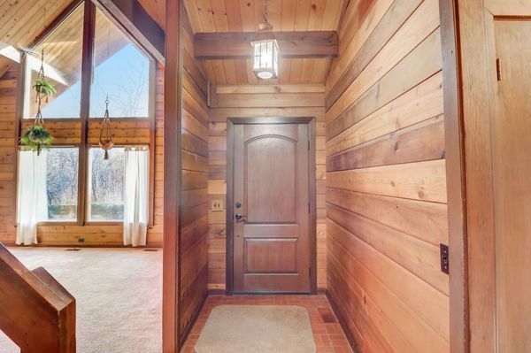18710 Stevens Road
Marengo, IL
60152
About this home
Welcome to your dream retreat! This Cedar honed log home, nestled on 2.39 wooded acres, boasts 3 bedrooms, 2.1 baths, and a captivating open floor plan. The 2-story Great room with a brick fireplace sets the stage for cozy gatherings. The Galley kitchen, adorned with Corian countertops and a newer dishwasher, flows seamlessly into the dining area off the Great room. Discover the charm of the 1st-floor master bedroom with hickory floors and a private bath. The full basement, housing the 3rd bedroom, 1/2 bath, and laundry, offers ample storage or the potential for additional living space. Ascend to the 2nd-floor loft with a private balcony, overlooking the great room. This low-maintenance log home is surrounded by over 40 beautiful hardwood trees. Step outside to enjoy the Trex deck, new driveway, 2 1/2 car garage, shed, and walking trails. A serene creek graces the front of the property, enhancing the tranquil ambiance. Situated in a small cul-de-sac, this home provides access to a community park with a pond and open space for picnics, plus a backstop for baseball. The small association fee of $100 per year ensures these amenities remain pristine. Enjoy the utmost privacy while remaining conveniently close to the I-90 interchange. Your peaceful haven awaits
