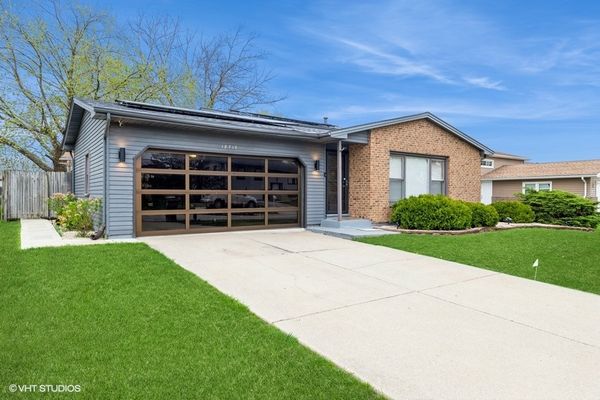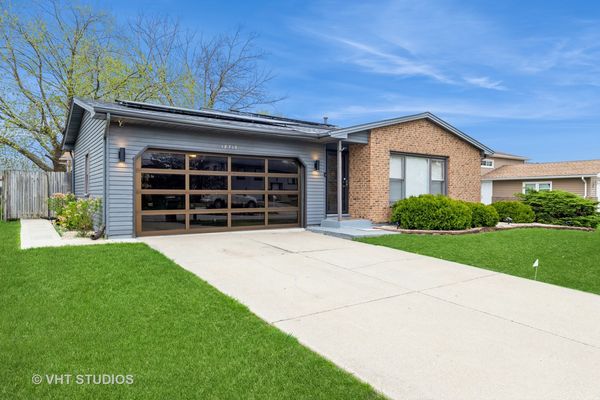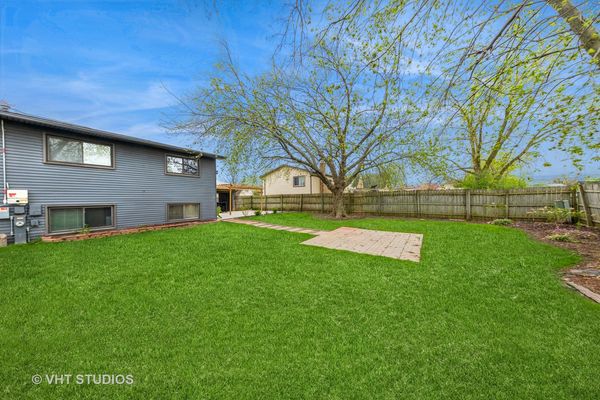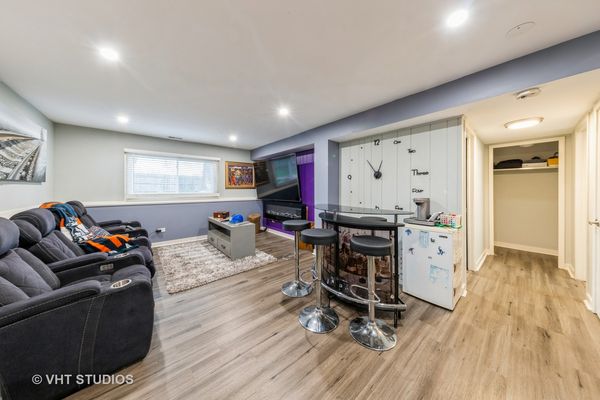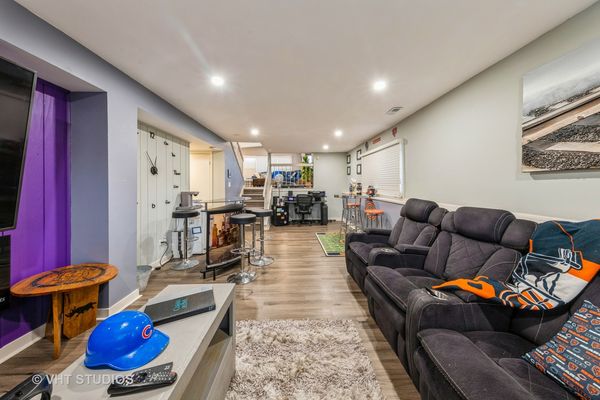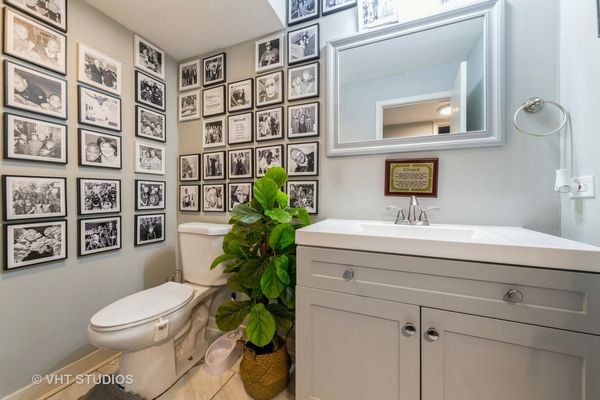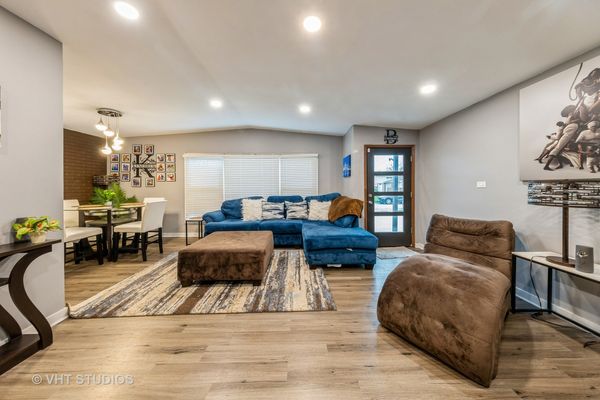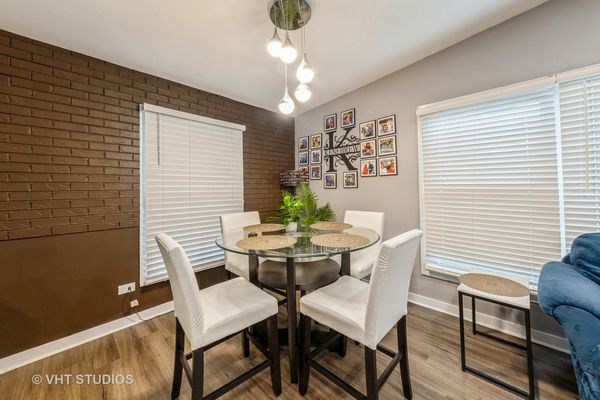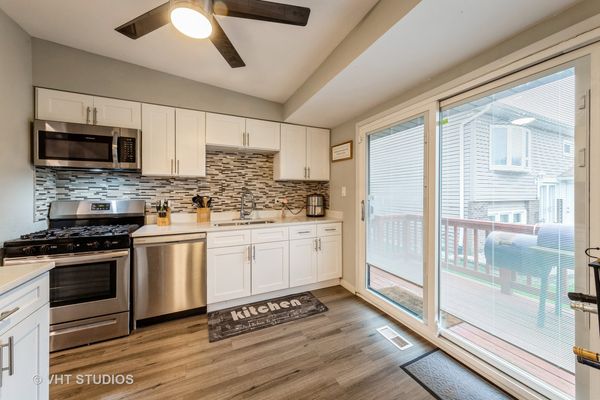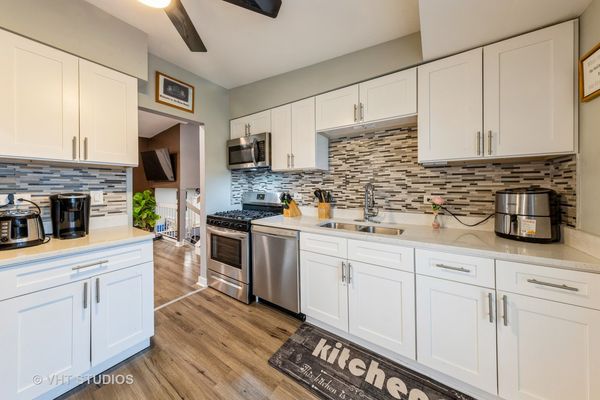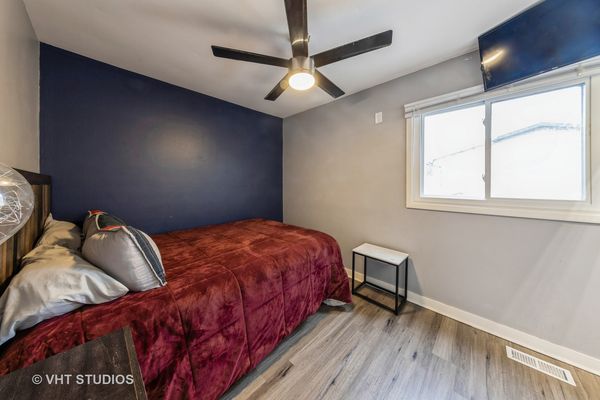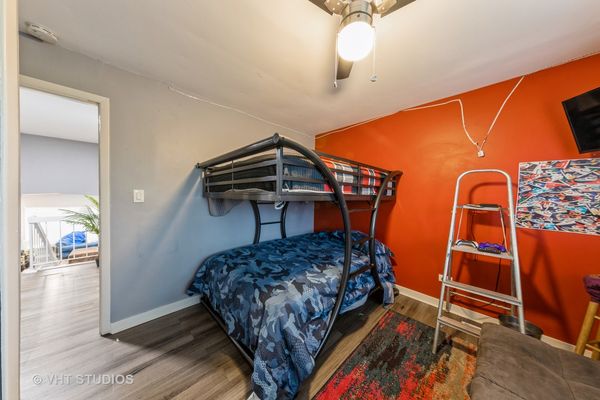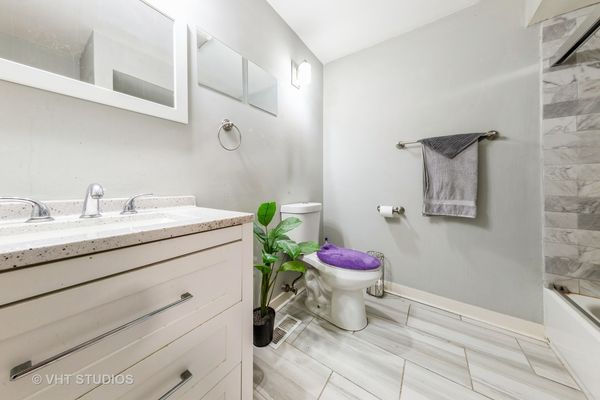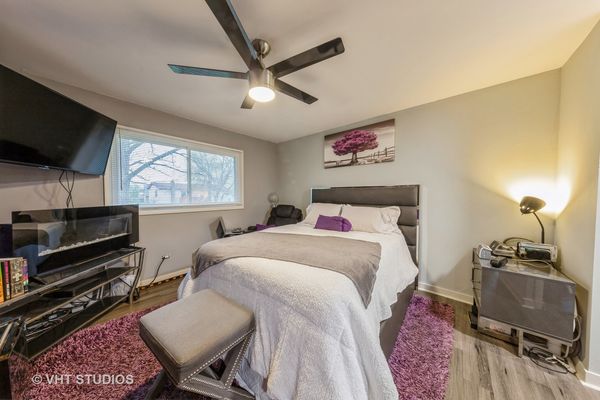18710 Cypress Avenue
Country Club Hills, IL
60478
About this home
Welcome to your charming split-level oasis! This delightful 3-bedroom, 1.5-bathroom home boasts an array of modern comforts and stylish finishes, making it the perfect blend of cozy and contemporary living. As you step inside, you're greeted by an inviting open floor plan adorned with gleaming hardwood floors that flow seamlessly throughout the space. The kitchen features stainless steel appliances, elegant granite countertops, and chic white shaker soft-close cabinets, offering both functionality and aesthetic appeal. Step outside through the sliding glass doors onto the side deck, where you'll find the ideal spot for summer barbecues and outdoor dining under the stars. Entertaining guests is a breeze in this home, thanks to its lower-level family room providing ample space for gatherings and relaxation. But the entertainment doesn't stop there - venture into the huge backyard, where endless possibilities await for outdoor fun and relaxation. Whether it's hosting summer barbecues, playing lawn games, or simply soaking up the sunshine, this backyard is sure to be the envy of all your friends and family. Convenience meets functionality with the 2-car attached garage, providing ample space for parking and storage. And with the added bonus of solar panels, you can enjoy energy-efficient living while reducing your carbon footprint. Located in a desirable neighborhood, this home offers the perfect balance of indoor comfort and outdoor enjoyment. Don't miss out on the opportunity to make this charming split-level sanctuary your own - schedule a viewing today and experience the epitome of modern living!
