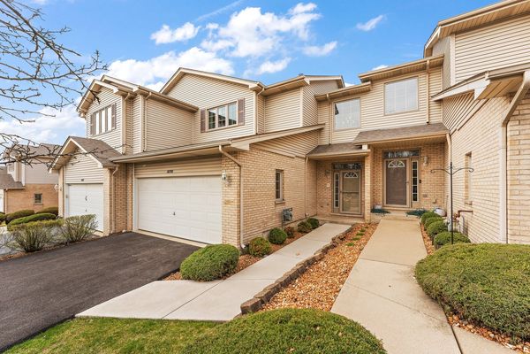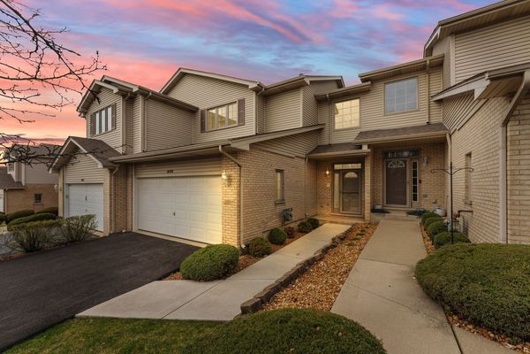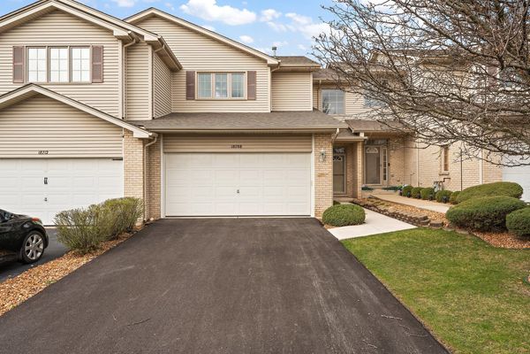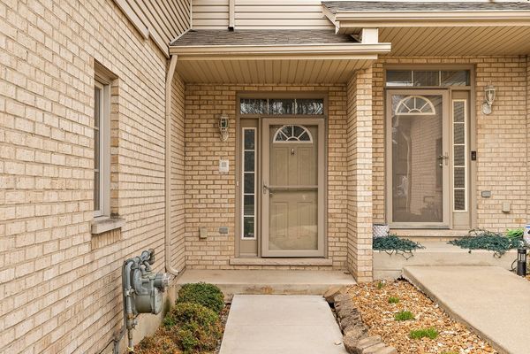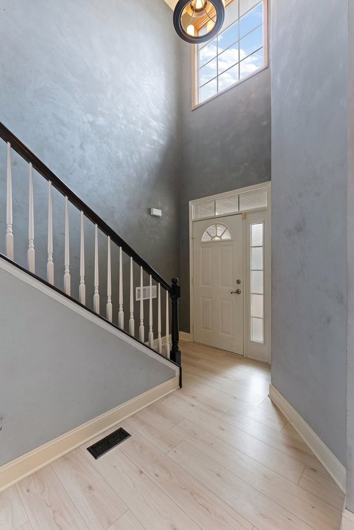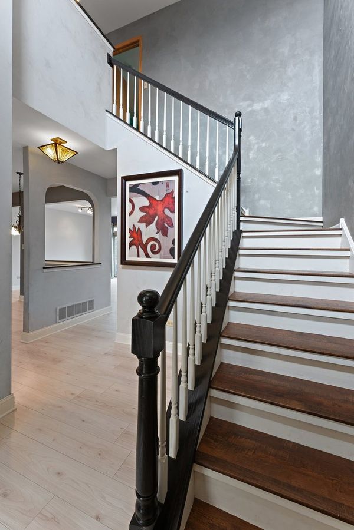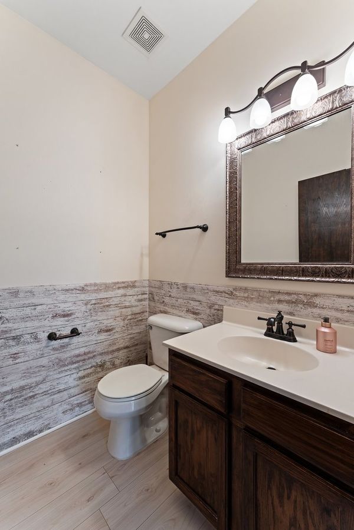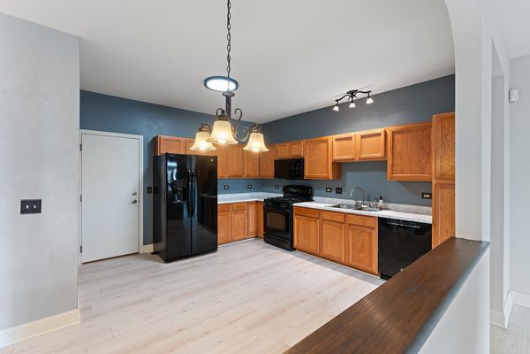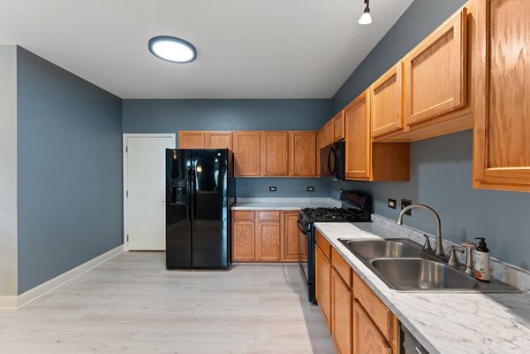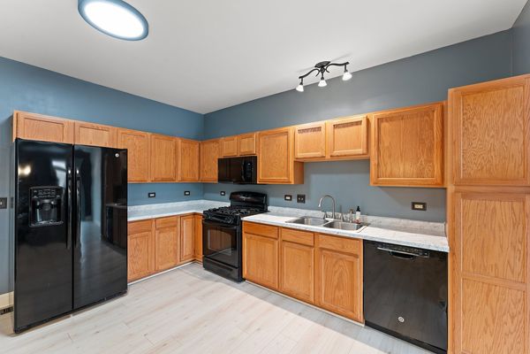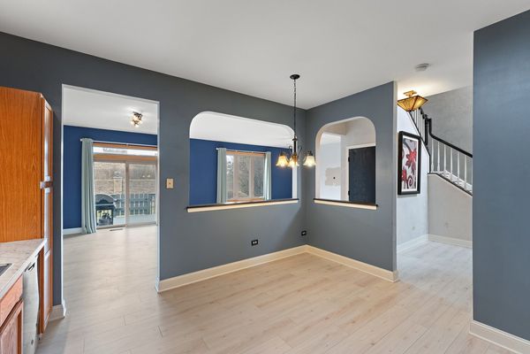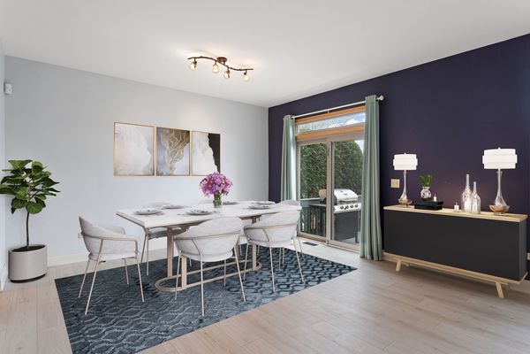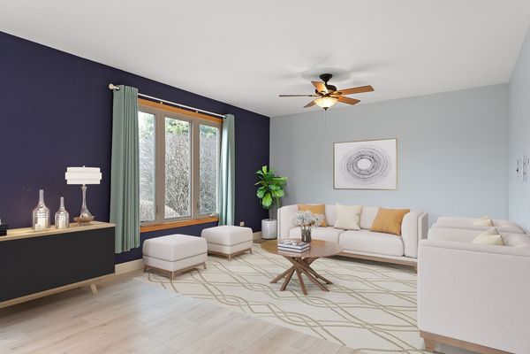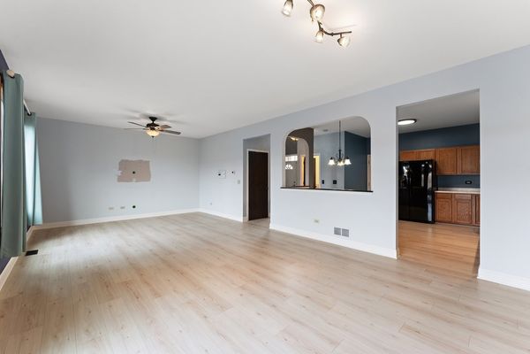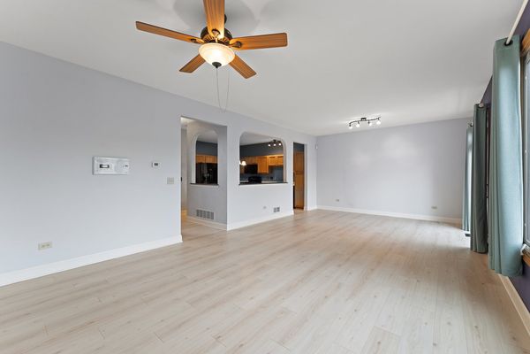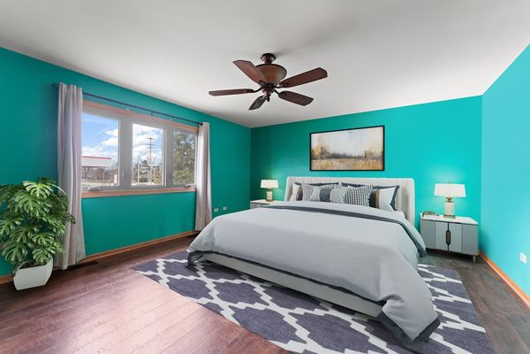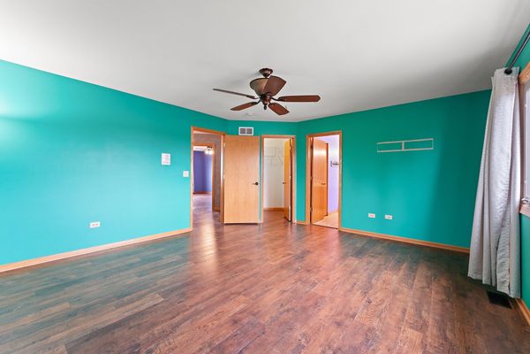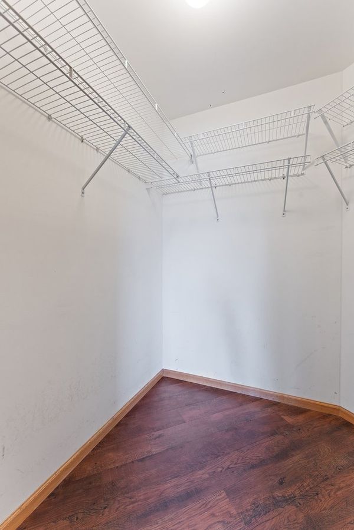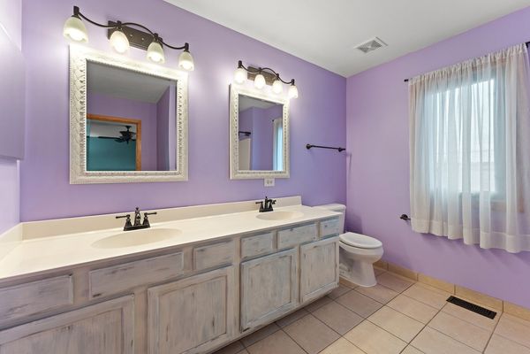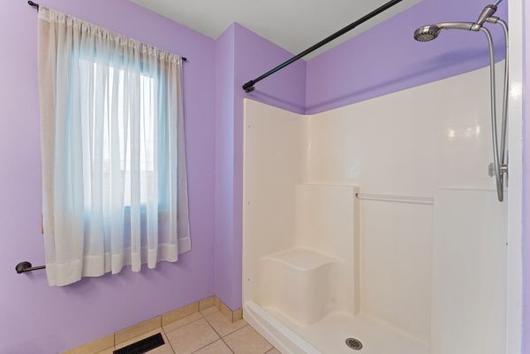18708 Kestrel Avenue
Mokena, IL
60448
About this home
Welcome to your dream home nestled in the heart of a coveted neighborhood! This exquisite property boasts an impressive array of features sure to captivate even the most discerning buyer. The spacious two-bedroom layout offers ample room for relaxation and entertainment, while the four bathrooms ensure convenience and comfort for all occupants. Whether you're hosting guests or enjoying a quiet evening in, the thoughtful design of this home effortlessly caters to your every need. The interior of the home boasts 9 foot ceilings and updated light fixtures. There is a dining area and a separate eat-in kitchen. The Home includes updated bathrooms and new luxury vinyl plank floors throughout. Original hardwood is underneath the flooring on the main level. Both bedrooms have an en-suite with a dual vanity in the main bedroom. The lower level includes a bathroom, large rec room and a bonus room that could be used as a third bedroom. All appliances are included in the sale. The roof, sidewalks and driveway are all new. Schedule your showing today!
