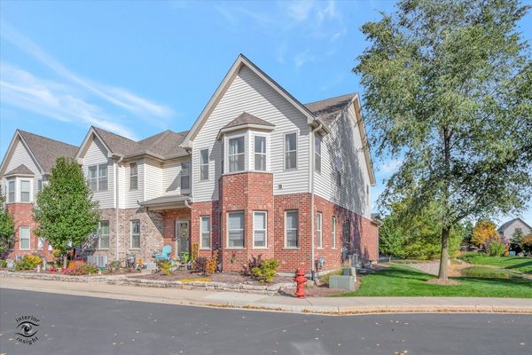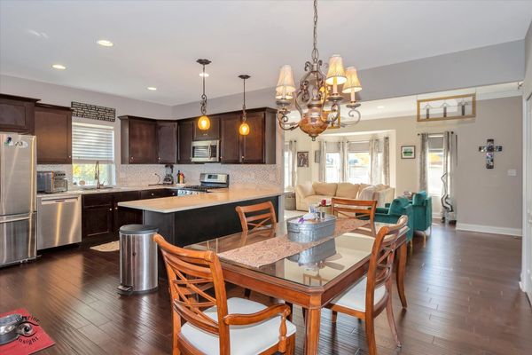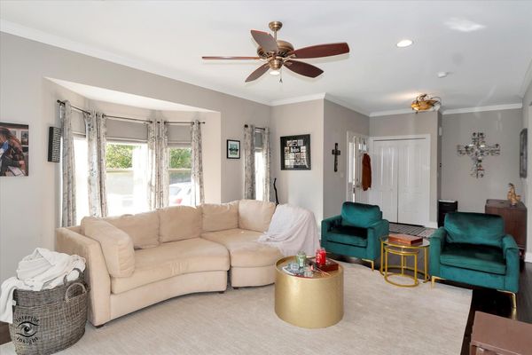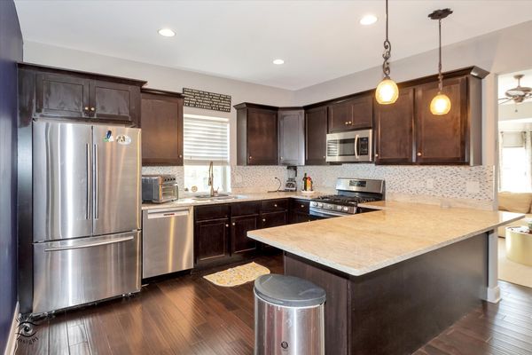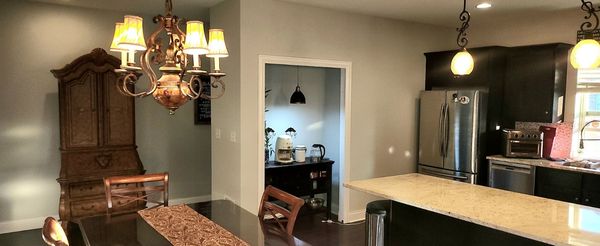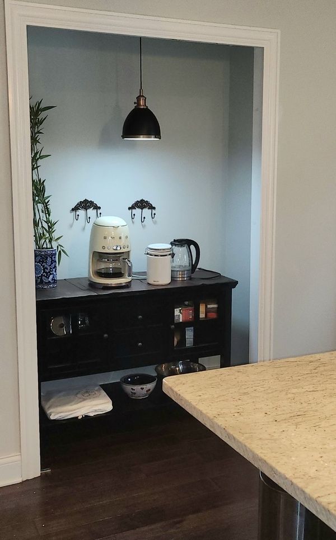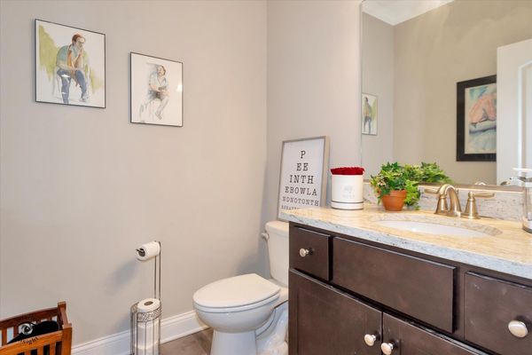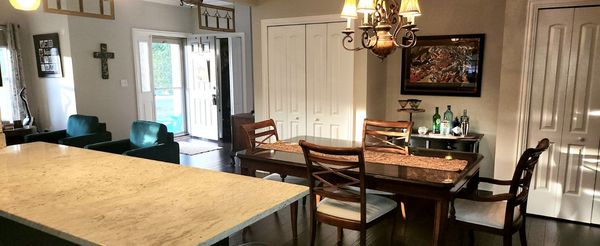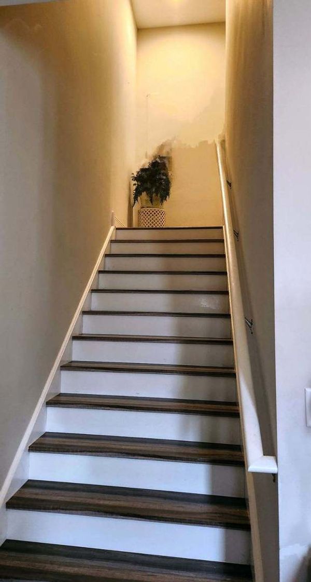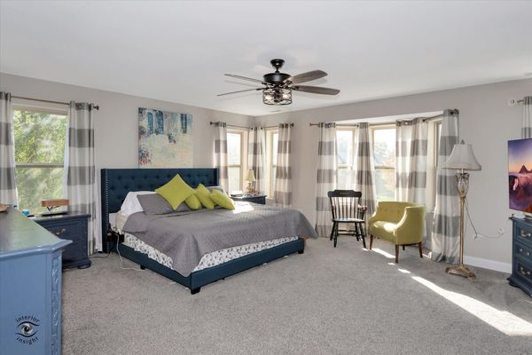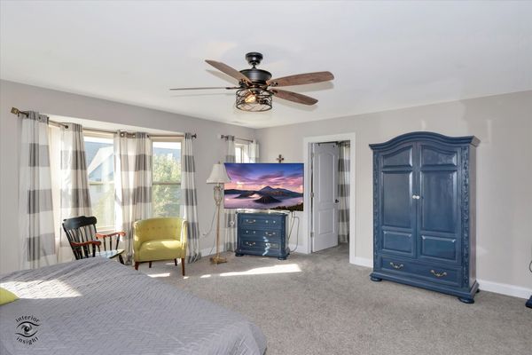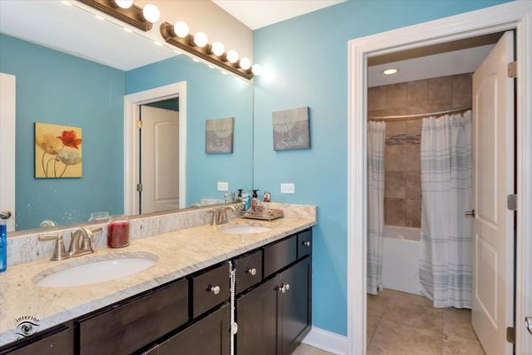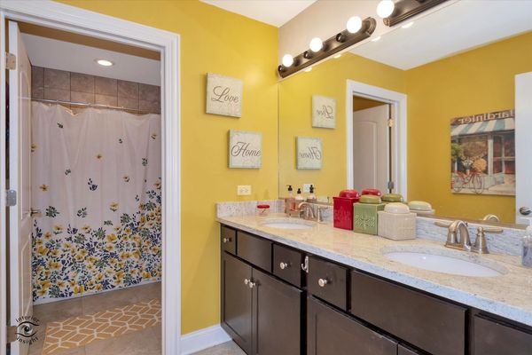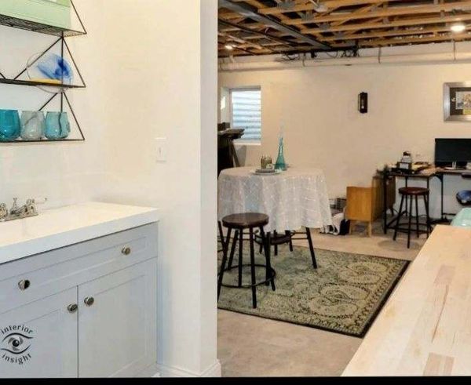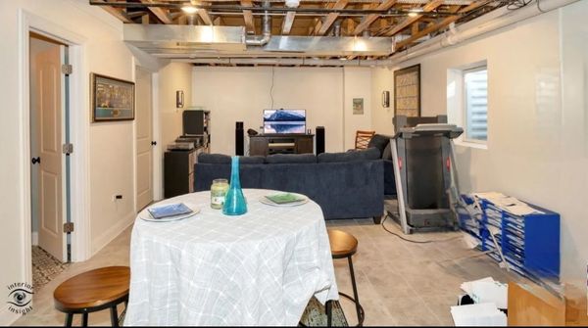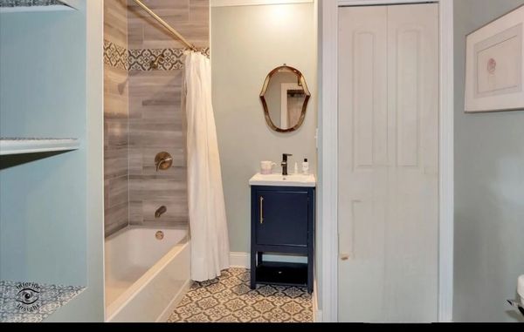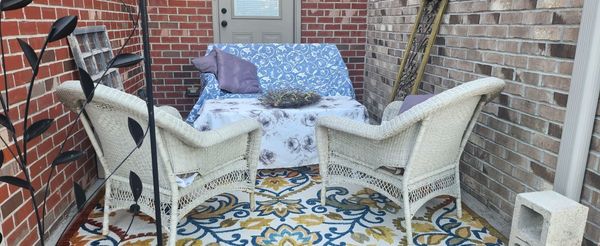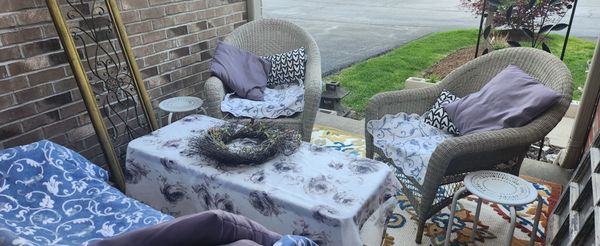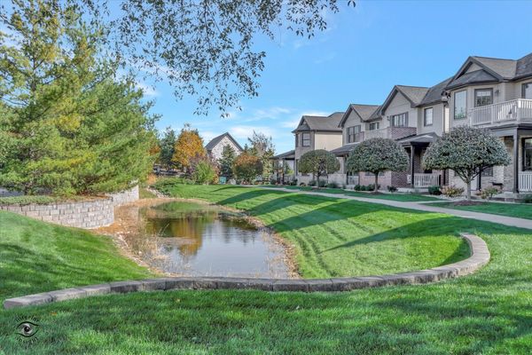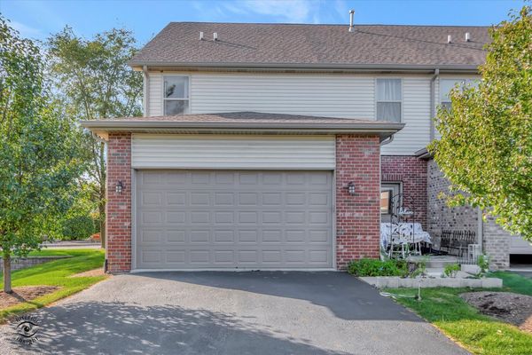18707 S Mill Creek Drive
Mokena, IL
60448
About this home
This exciting end unit townhouse has it all, including an "in law type" unit or a place for your visiting adult children" and even a separate entrance. Keep in mind this is not a duplex, but a single family townhouse. This unit is custom built and been lived in from 2017. Due to the unit having over 3000 square feet of actual living space, it is an exceptional price. Entering into the front door, you will immediately see the authentic, wide planked, 3/4 inch oak floors, stained a delicious rich cherry color. Currently, there are two large pantries in the kitchen with the third pantry setting the tone for a custom coffee bar. Granite counters, newer appliances and a new Bosch Dishwasher highlight this gourmet kitchen. The decadent mocha cabinets add such richness! The lights on the first floor are custom, not builder or big box store grade. Upstairs? This is currently the only unit that installed custom vinyl plank stairs, professionally installed in the past few years. This also extends into the hallway. This was installed professionally, and not a DIY project. The master bedroom is massive, with a huge walk in closet that has a window and can also be used as a short term nursery. Let's not forget the master en-suite. Again, a full tub, and shower, double sinks and there is an added bidet to the current toilet. Now the exciting part! This basement has been custom finished with extensive lighting upgrades including: wall sconces and ceiling lights; both with dimmer switches. The mini kitchenette comes with a separate sink, cabinet and butcher block counter top. Owners currently have a full standard refrigerator (and will be moving it down stairs.) All you need to add is a microwave and coffee machine The basement is topped off with 5 3/4 crown molding on the top and bottom along with two extremely oversized storage rooms. The dining area is complete with a bar height table and 4 stools (they stay), den and family room, can easily be partitioned for a bed! Your visitors can walk right in the back door and right down the stairs.
