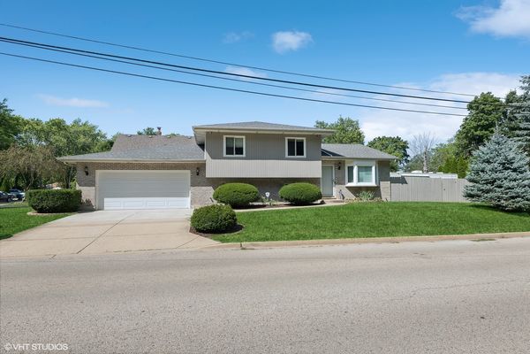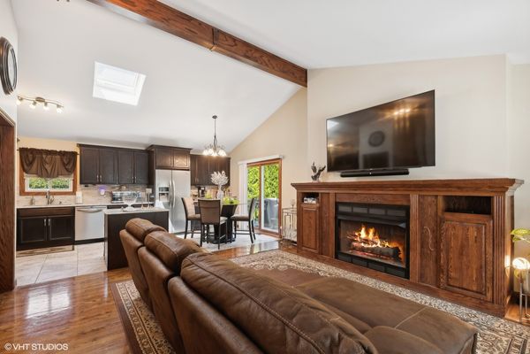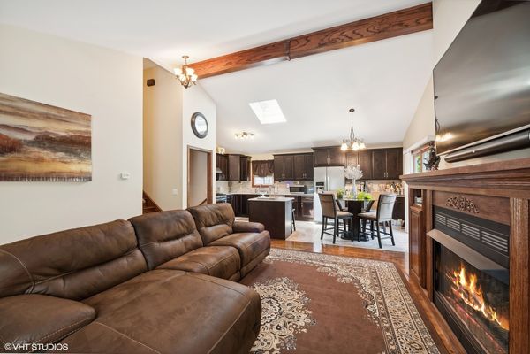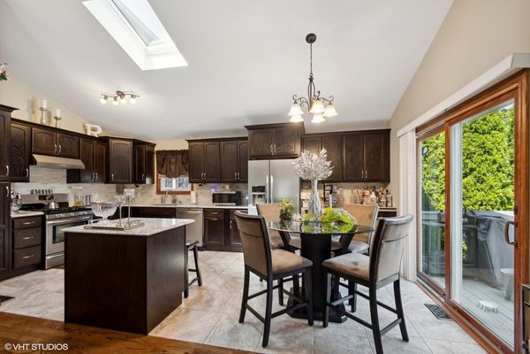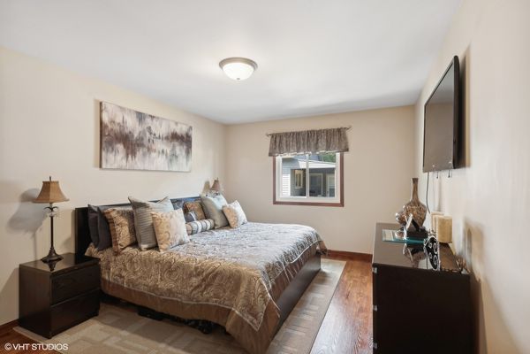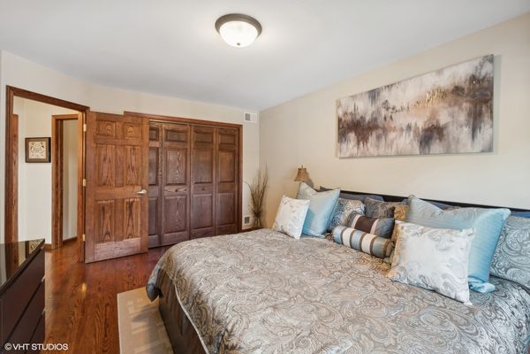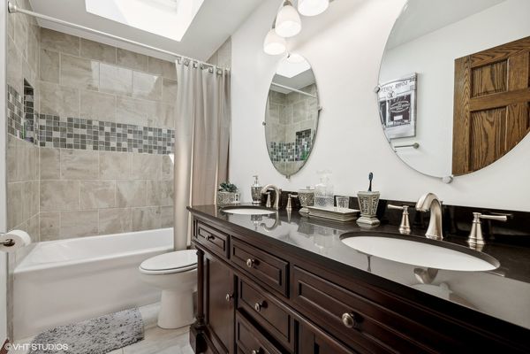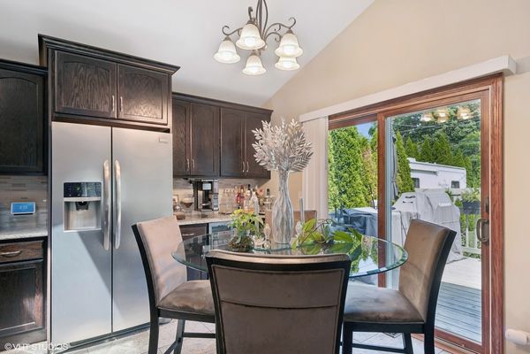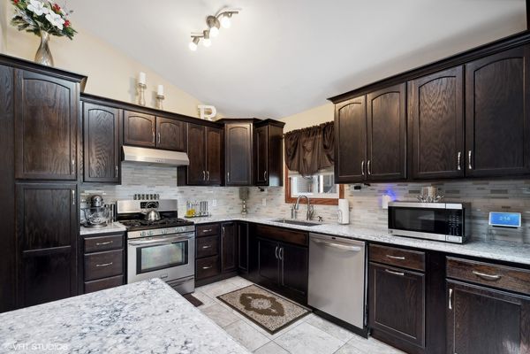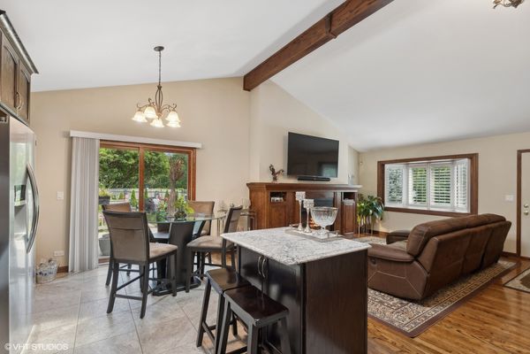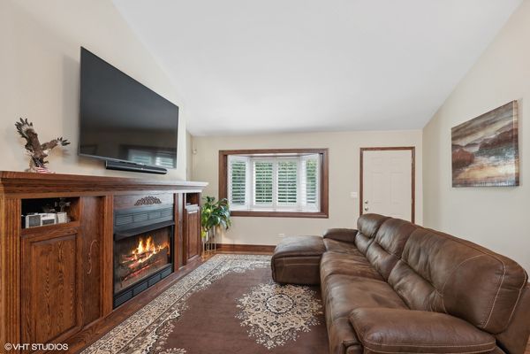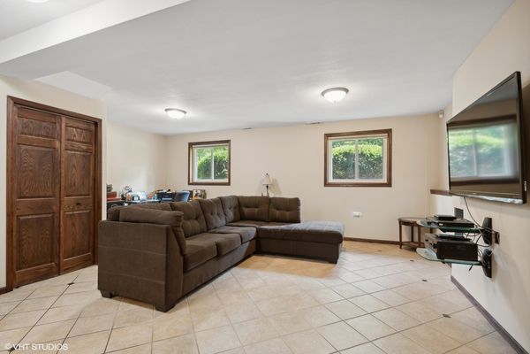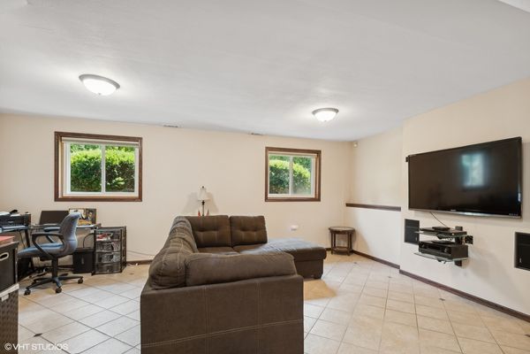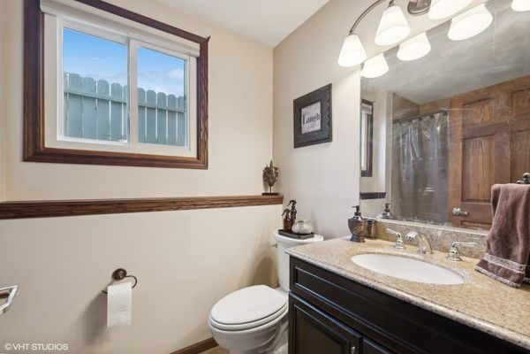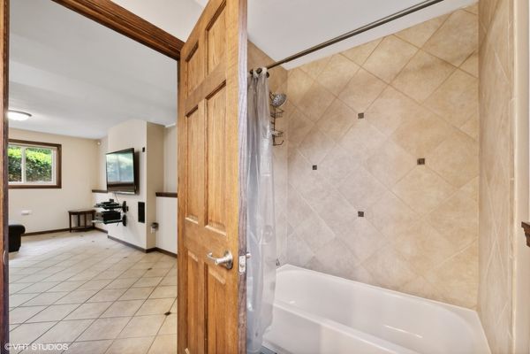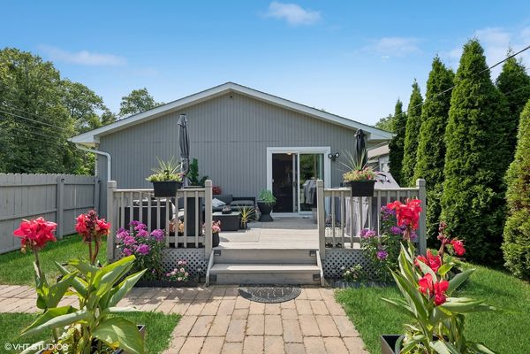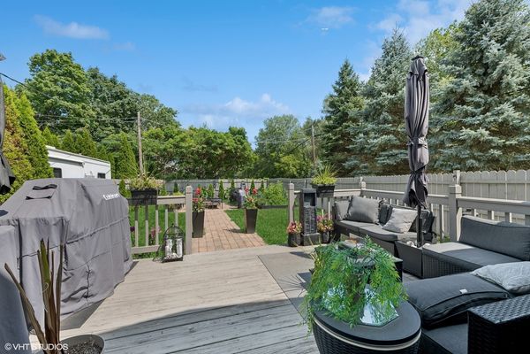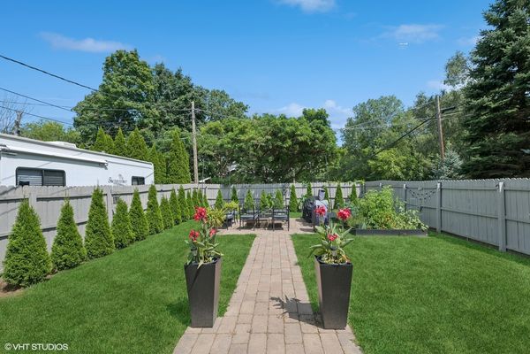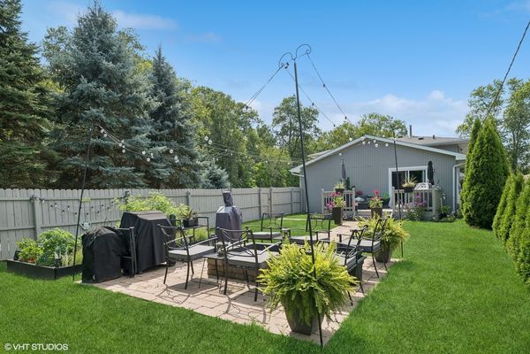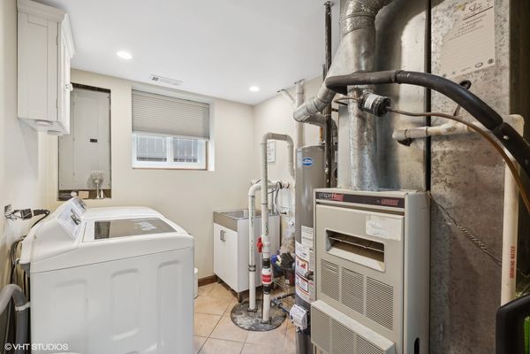187 Henderson Street
Bensenville, IL
60106
About this home
Financing Fell! Hurry to see before its gone again.... Fantastic location and condition to match! This property is in absolute top-notch condition. Original owners have done just about everything that can be done in this home over the last five years. It's not a rehab project; this home has always been well-maintained. The improvements were done in preparation for not having to do anything else. All of the work includes products and items of the highest quality. The house has a completely remodeled kitchen, baths, windows, hardwood floors, and six-panel millwork. Beautiful yard awaits your entertaining and relaxation needs. Three bedrooms, two baths. Across from a wooded area, close to the Library, Leisure center, and all schools. This is a fantastic home!
