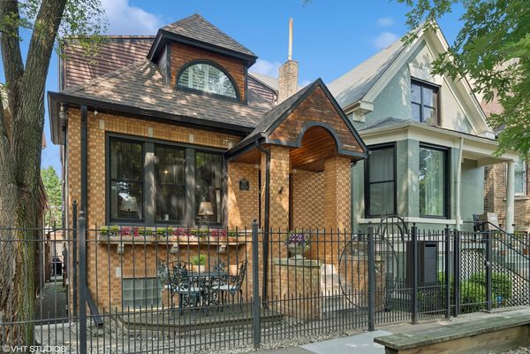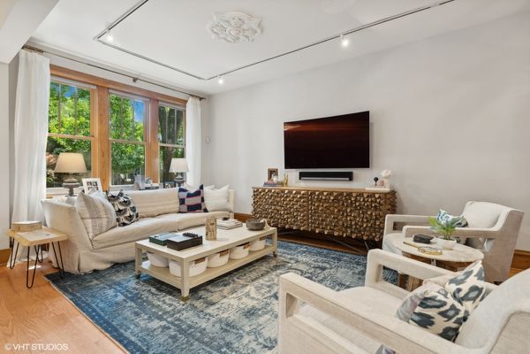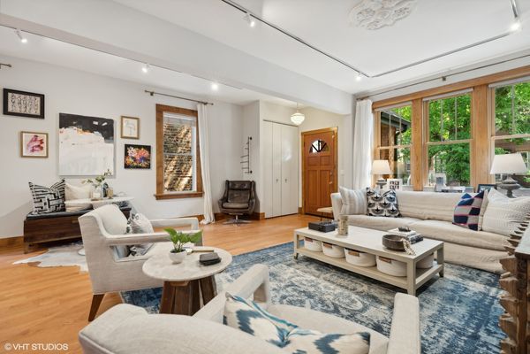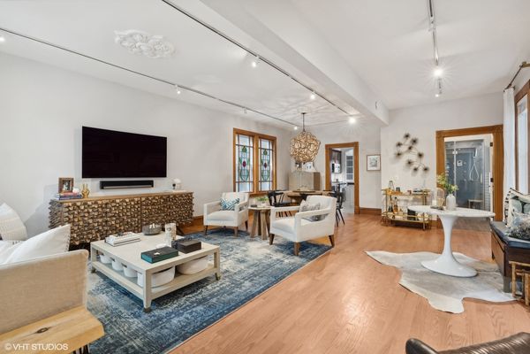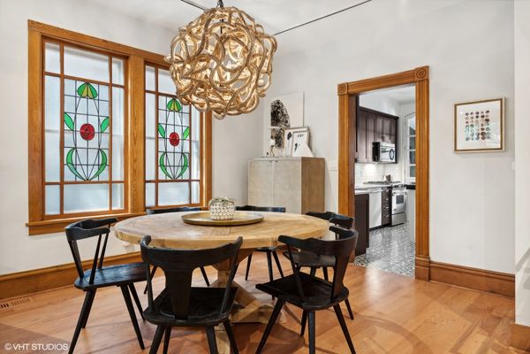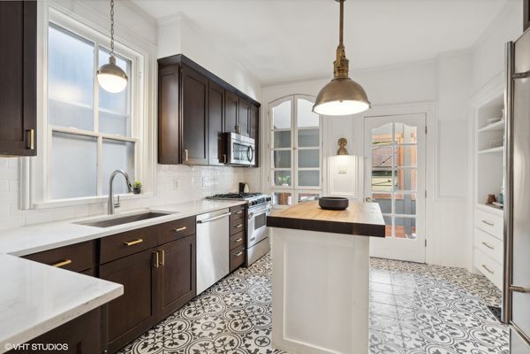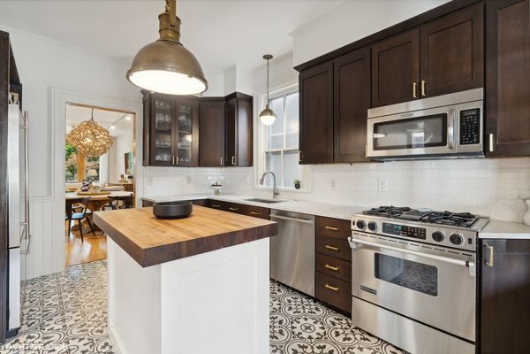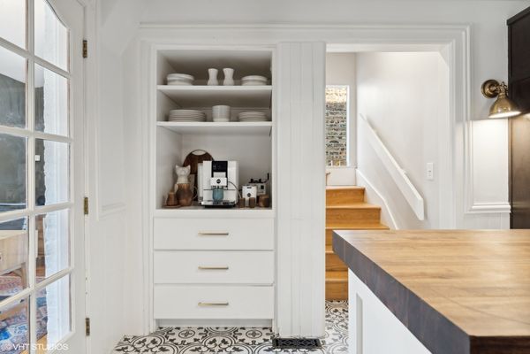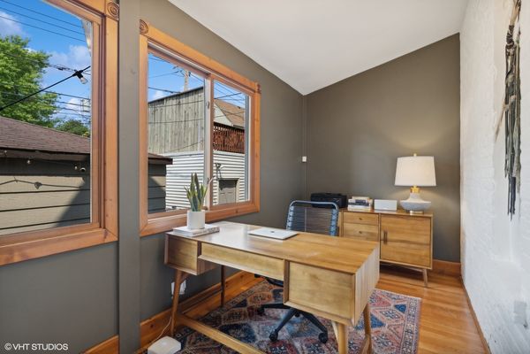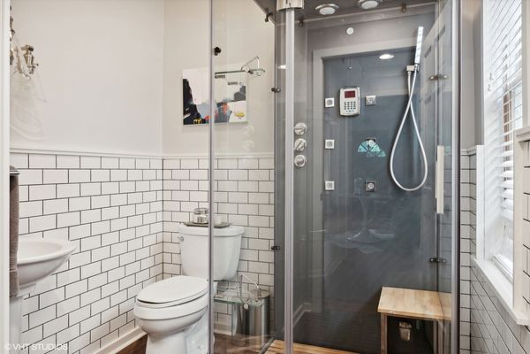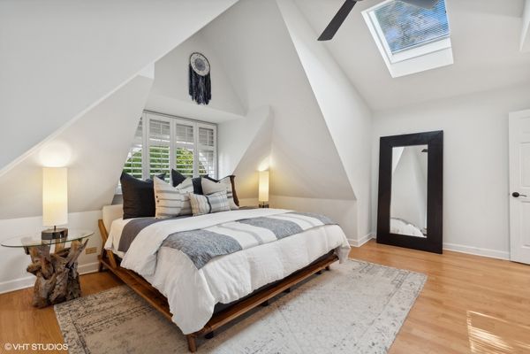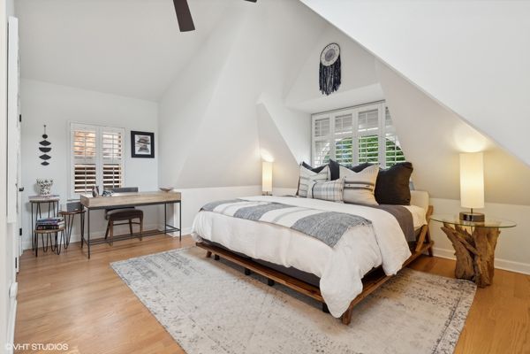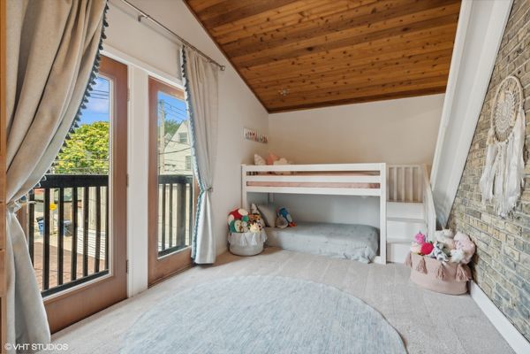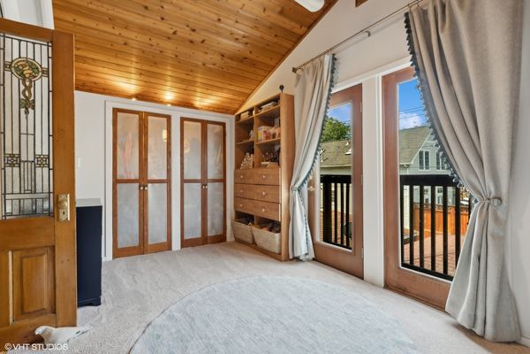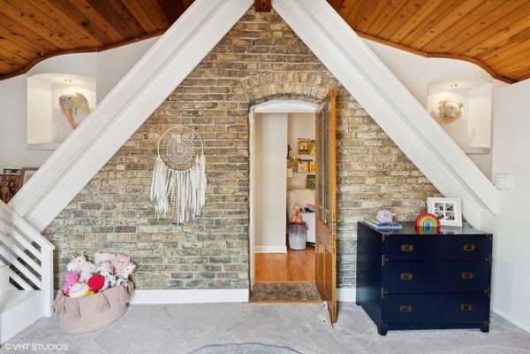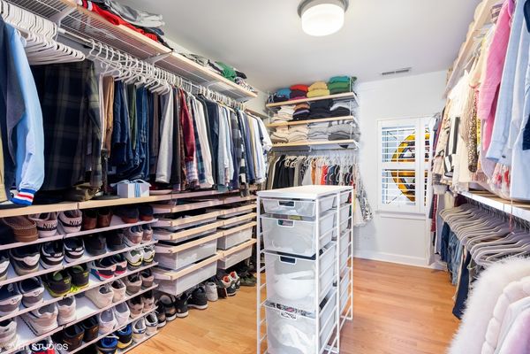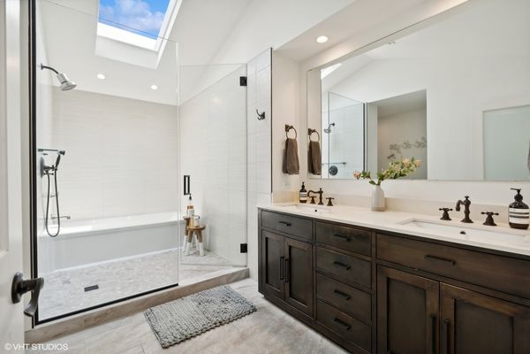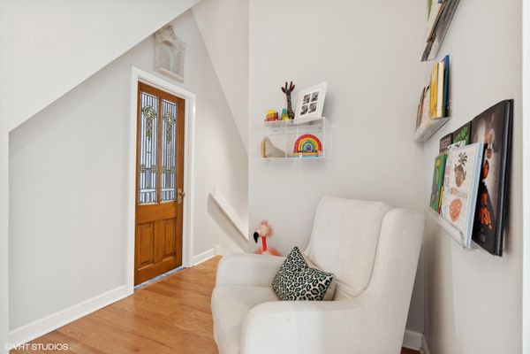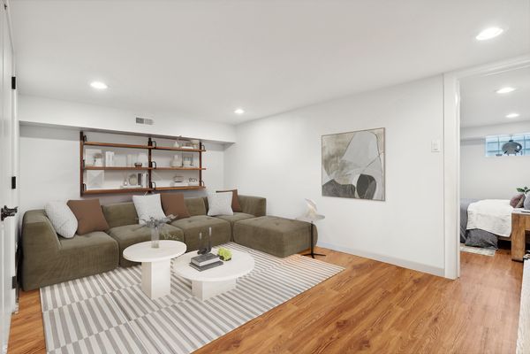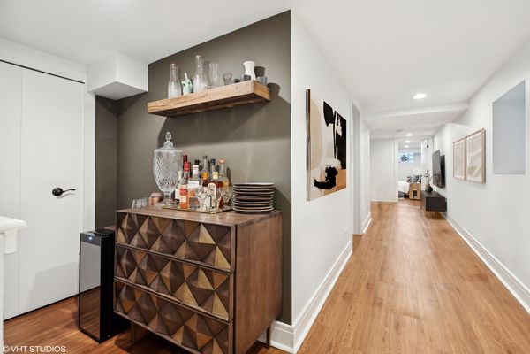1868 N Hoyne Avenue
Chicago, IL
60647
About this home
Nestled on one of Bucktown's most picturesque tree-lined streets, this Chicago bungalow is a perfect blend of classic charm and modern finishes. Wide open floor plan featuring hardwood floors features spacious living and dining areas, along with a full bathroom, creating a functional and versatile main living space. The beautiful wood-framed large windows allow ample natural light and include window treatments for added privacy. The spacious dining room with custom designer lighting and stained glass windows is perfect for entertaining, seamlessly connecting to the kitchen. Completely remodeled, this chef's kitchen features high-end stainless steel appliances, a custom John Boos butcher block island, quartz countertops, coffee station, sophisticated light fixtures, and timeless flooring that compliments the home's charm. Through the kitchen, you'll find a sun-filled office that leads down to the back patio, perfect for entertaining and relaxing. Upstairs features 3 generous sized bedrooms and the beautifully redesigned bathroom. The king-size primary bedroom has cathedral ceilings and provides ample light and space. Just off the primary is an additional bedroom with beautiful stained glass windows that is currently used as a large walk-in closet but can easily be converted back to a bedroom to fit your needs. The third bedroom is sure to be a favorite room for anyone with the charm of the original brick walls and uniquely crafted wood ceilings. The renovated bathroom is flooded with natural light from the skylight and features a european style shower and soaker tub plus a large double vanity sink making this bathroom feel like an oasis. Lower level boasts a fully finished basement with family room and guest bedroom, an updated full bathroom plus storage area and laundry with side by side washer/dryer. Two car garage. Conveniently located in the highly sought after Pulaski school district, and steps to the 606, outstanding restaurants, shops, farmer's market and easy highway access, this home offers the best of city living combined with modern comfort and style. Don't miss your chance to make this exceptional property your own!
