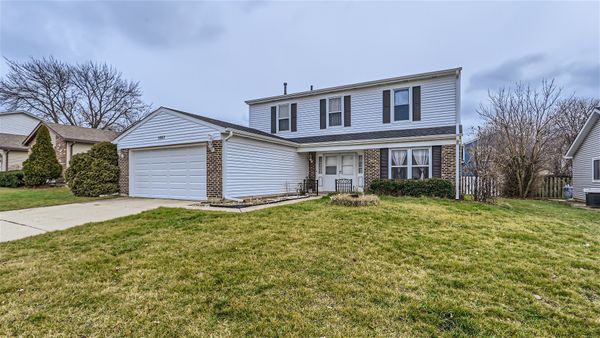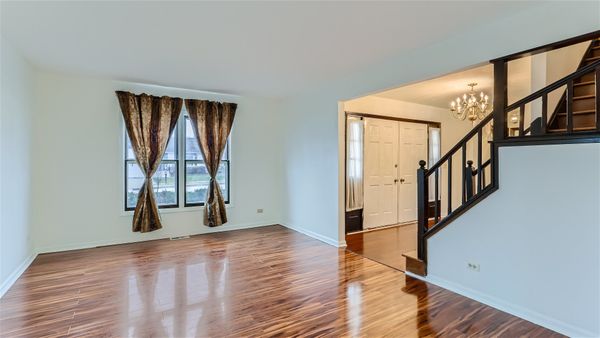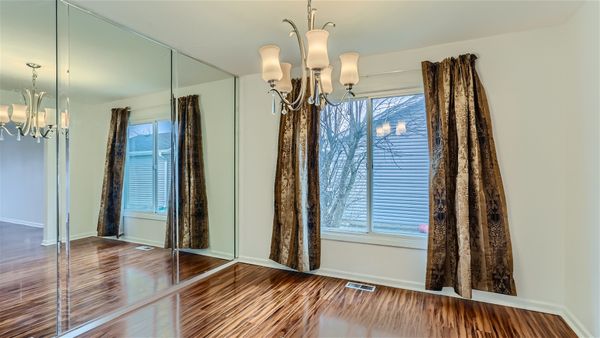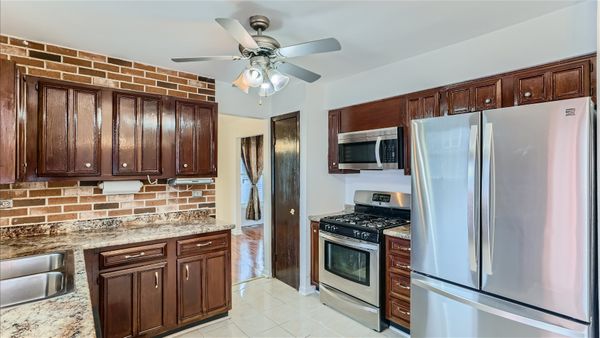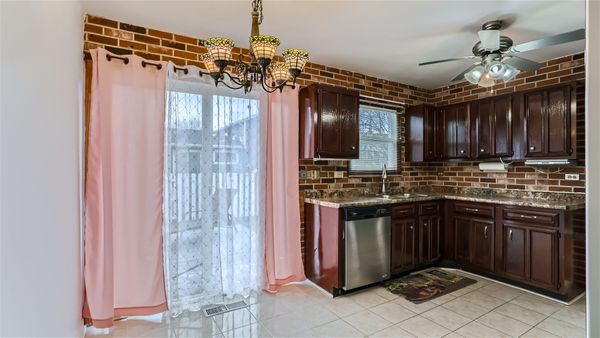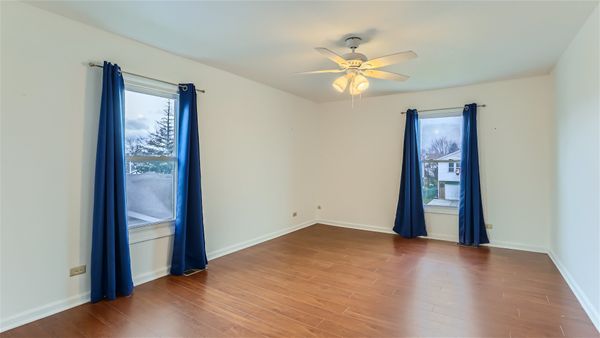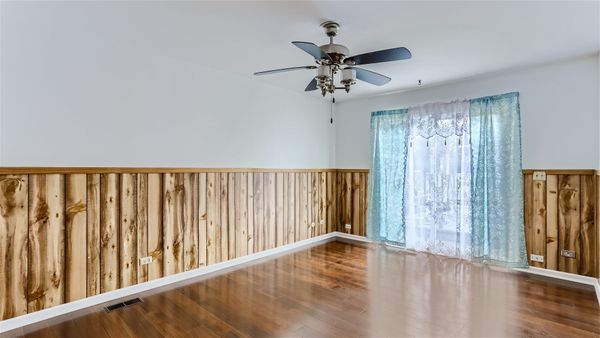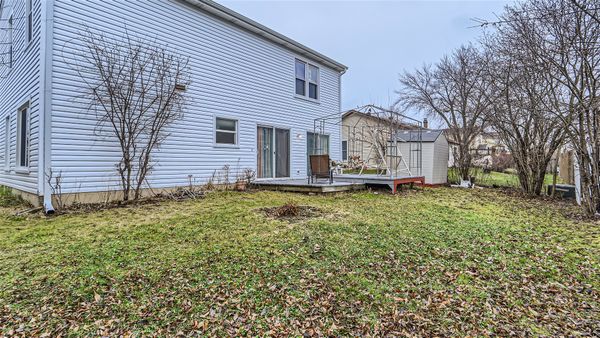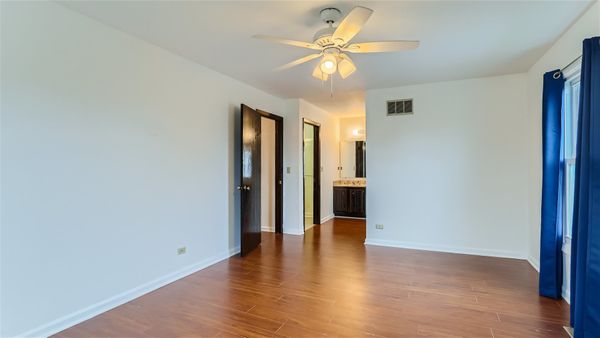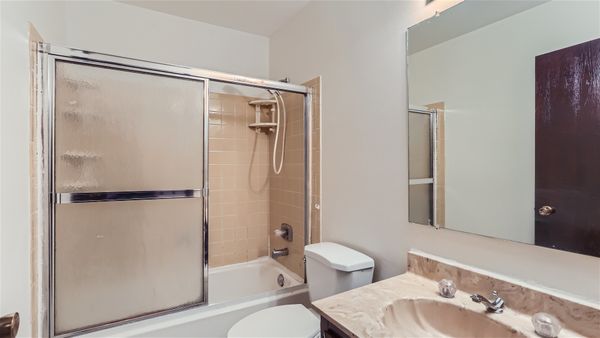1867 Deere Lane
Glendale Heights, IL
60139
About this home
Step into the essence of luxury living with this meticulously crafted Colonial home, nestled in the heart of Glendale Heights. This family-friendly residence boasts almost a generous 2000 sf of living space, set on a sprawling 6, 500 sf lot. The home's classic architectural style is complemented by modern upgrades, including newly installed hardwood floors that provide both warmth and elegance. Freshly painted interiors create a blank canvas for your personal touch, while the exterior benefits from recent significant updates such as newer roof, siding, and gutters - ensuring peace of mind for years to come. The heart of the home, the kitchen is equipped with stainless steel appliances, ready for culinary exploration. The backyard reveals a private outdoor retreat, complete with a storage shed and ample space for leisure and play. Embrace the changing seasons on the expansive deck, an ideal spot for relaxation and entertainment. Located in a community known for its vibrant spirit and rich amenities, this home affords a lifestyle of convenience and tranquility. Glendale Heights is recognized as one of the best places to live in Illinois, offering residents a dense suburban feel. The neighborhood is adorned with sprawling parks and shopping centers, reflecting its modern, residential community spirit. This home and its surroundings offer a quality of life that's hard to match, making it an ideal spot for families and young professionals alike. It's a community that celebrates diversity and modern living while retaining a close-knit suburban charm. Welcome to your new beginning at 1867 Deere Ln in Glendale Heights!!!
